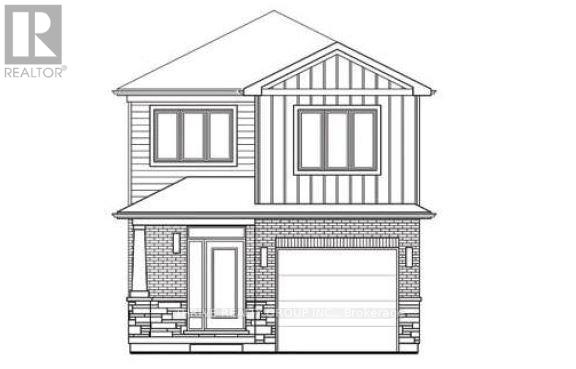66 - 101 Meadowlily Road S London, Ontario N6M 1C3
Interested?
Contact us for more information
Kevin Barry
Broker of Record
660 Maitland Street
London, Ontario N5Y 2V8
Kevin Miller
Salesperson
660 Maitland Street
London, Ontario N5Y 2V8
$899,900Maintenance, Parking
$105 Monthly
Maintenance, Parking
$105 MonthlyMEADOWVALE by the THAMES! With over 2,000 sq ft, The Aster model is a spacious 4 bedroom, 2.5 bath home, with several options available. Nestled amidst Meadowlily Woods and Highbury Woods Park, this community offers a rare connection to nature that is increasingly scarce in modern life. Wander the area surrounding Meadowvale by the Thames and you'll find a well-rounded mix of amenities that inspire an active lifestyle. Take advantage of the extensive trail network, conveniently located just across the street. Nearby, you'll also find golf clubs, recreation centers, parks, pools, ice rinks, and the ActivityPlex, all just minutes away, yet you are only minutes from Hwy 401. (id:58576)
Property Details
| MLS® Number | X9374806 |
| Property Type | Vacant Land |
| Community Name | South U |
| CommunityFeatures | Pet Restrictions |
| Features | Wooded Area |
| ParkingSpaceTotal | 2 |
Building
| BathroomTotal | 3 |
| BedroomsAboveGround | 4 |
| BedroomsTotal | 4 |
| BasementType | Full |
| CoolingType | Central Air Conditioning, Ventilation System |
| ExteriorFinish | Brick, Vinyl Siding |
| HalfBathTotal | 1 |
| HeatingFuel | Natural Gas |
| HeatingType | Forced Air |
| StoriesTotal | 2 |
| SizeInterior | 1999.983 - 2248.9813 Sqft |
Parking
| Attached Garage |
Land
| Acreage | No |
| SizeIrregular | . |
| SizeTotalText | . |
| SurfaceWater | River/stream |
| ZoningDescription | R6-5(78) |
Rooms
| Level | Type | Length | Width | Dimensions |
|---|---|---|---|---|
| Second Level | Primary Bedroom | 3.83 m | 4.47 m | 3.83 m x 4.47 m |
| Second Level | Bedroom 2 | 3.18 m | 2.77 m | 3.18 m x 2.77 m |
| Second Level | Bedroom 3 | 3.05 m | 4.14 m | 3.05 m x 4.14 m |
| Second Level | Bedroom 4 | 3.05 m | 3.66 m | 3.05 m x 3.66 m |
| Second Level | Laundry Room | 1.83 m | 1.83 m | 1.83 m x 1.83 m |
| Main Level | Mud Room | 3.3 m | 2.13 m | 3.3 m x 2.13 m |
| Main Level | Kitchen | 3.3 m | 3.76 m | 3.3 m x 3.76 m |
| Main Level | Dining Room | 2.9 m | 3.05 m | 2.9 m x 3.05 m |
| Main Level | Great Room | 6.11 m | 4.27 m | 6.11 m x 4.27 m |
https://www.realtor.ca/real-estate/27484471/66-101-meadowlily-road-s-london-south-u




