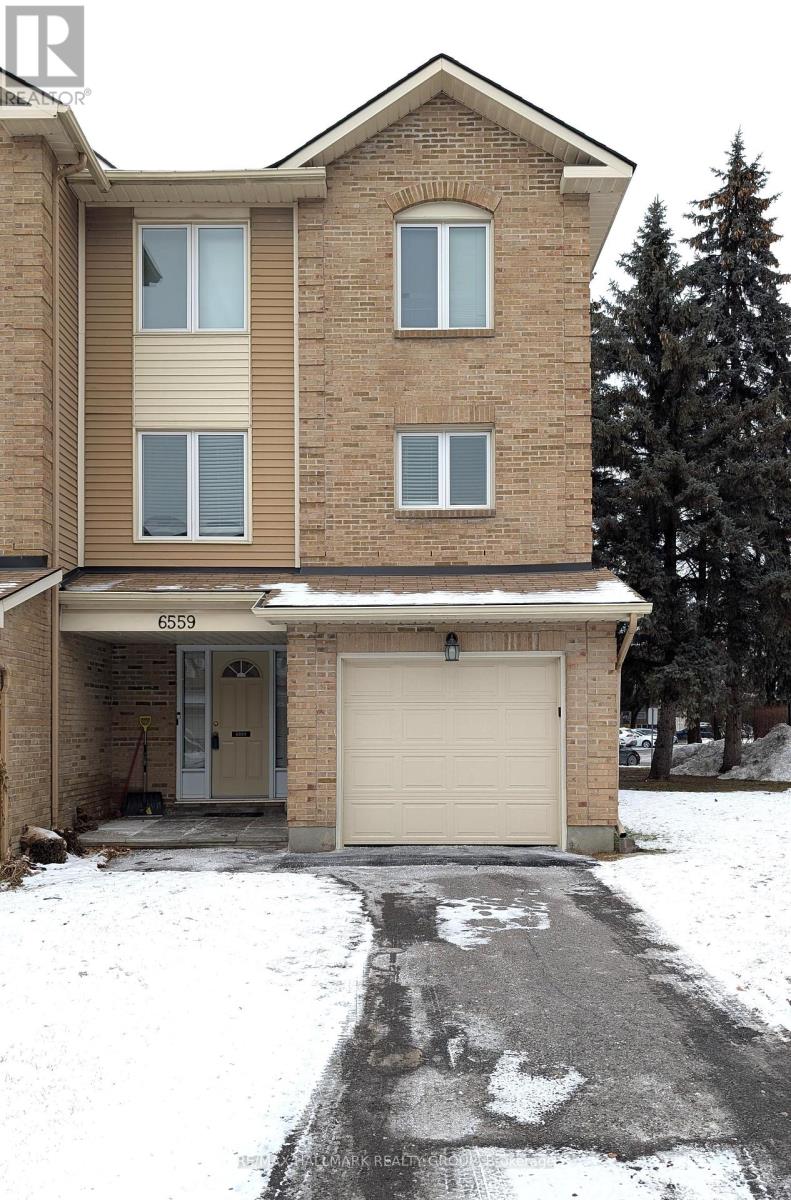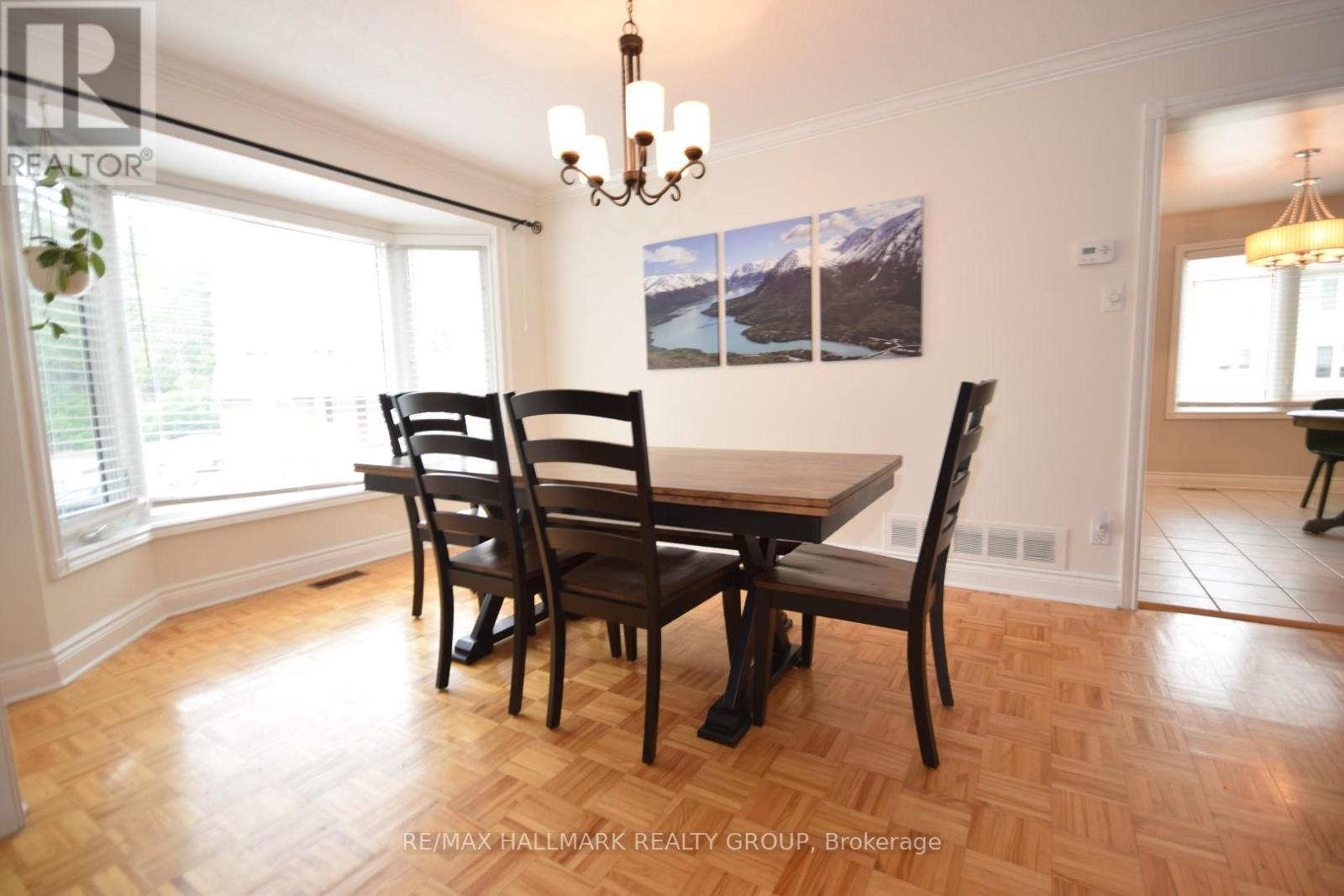6559 Bilberry Drive Ottawa, Ontario K1C 4N4
Interested?
Contact us for more information
Ray Smiley
Broker
344 O'connor Street
Ottawa, Ontario K2P 1W1
$2,400 Monthly
Offering for rent is this stunning 3-bedroom, 3-bathroom executive end unit townhouse, located in a highly desirable area. This home features a spacious primary suite with a 3-piece ensuite bath, providing a private retreat. The eat-in kitchen, equipped with modern appliances, is perfect for family gatherings and meal preparation. The cozy living room, complete with a wood-burning fireplace, creates a welcoming ambiance for relaxation. Additionally, the main floor offers an office space, ideal for those working from home or in need of extra space. The townhouse includes a single-car attached garage, central air conditioning, and five appliances, ensuring comfort and convenience year-round. With ample guest parking just steps away from the front door, hosting visitors is easy. The prime location is within walking distance to schools, parks, public transit, and shopping, making it an ideal choice for those seeking both comfort and accessibility. Visitor parking nearby. Tenant is responsible for all utilities. (id:58576)
Property Details
| MLS® Number | X11909416 |
| Property Type | Single Family |
| Community Name | 2005 - Convent Glen North |
| AmenitiesNearBy | Place Of Worship, Schools, Public Transit, Park |
| CommunityFeatures | Pets Not Allowed, Community Centre |
| ParkingSpaceTotal | 3 |
Building
| BathroomTotal | 3 |
| BedroomsAboveGround | 3 |
| BedroomsTotal | 3 |
| Amenities | Visitor Parking, Fireplace(s) |
| Appliances | Garage Door Opener Remote(s), Dishwasher, Dryer, Hood Fan, Refrigerator, Stove, Washer |
| CoolingType | Central Air Conditioning |
| ExteriorFinish | Brick Facing, Vinyl Siding |
| FireProtection | Smoke Detectors |
| FireplacePresent | Yes |
| FireplaceTotal | 1 |
| FlooringType | Hardwood |
| HalfBathTotal | 1 |
| HeatingFuel | Natural Gas |
| HeatingType | Forced Air |
| StoriesTotal | 3 |
| SizeInterior | 1399.9886 - 1598.9864 Sqft |
| Type | Row / Townhouse |
Parking
| Attached Garage | |
| Inside Entry |
Land
| Acreage | No |
| LandAmenities | Place Of Worship, Schools, Public Transit, Park |
Rooms
| Level | Type | Length | Width | Dimensions |
|---|---|---|---|---|
| Second Level | Living Room | 5.94 m | 3.7 m | 5.94 m x 3.7 m |
| Second Level | Dining Room | 4.59 m | 2.89 m | 4.59 m x 2.89 m |
| Second Level | Kitchen | 3.63 m | 3.4 m | 3.63 m x 3.4 m |
| Third Level | Bedroom 3 | 2.87 m | 3.14 m | 2.87 m x 3.14 m |
| Third Level | Bathroom | Measurements not available | ||
| Third Level | Primary Bedroom | 4.31 m | 3.75 m | 4.31 m x 3.75 m |
| Third Level | Bathroom | Measurements not available | ||
| Third Level | Bedroom 2 | 2.97 m | 3.98 m | 2.97 m x 3.98 m |
| Main Level | Foyer | 5.48 m | 3.09 m | 5.48 m x 3.09 m |
| Main Level | Laundry Room | 3.75 m | 2.56 m | 3.75 m x 2.56 m |
| Main Level | Bathroom | 2.74 m | 1.21 m | 2.74 m x 1.21 m |
| Main Level | Family Room | 3.75 m | 3.25 m | 3.75 m x 3.25 m |
https://www.realtor.ca/real-estate/27770673/6559-bilberry-drive-ottawa-2005-convent-glen-north




















