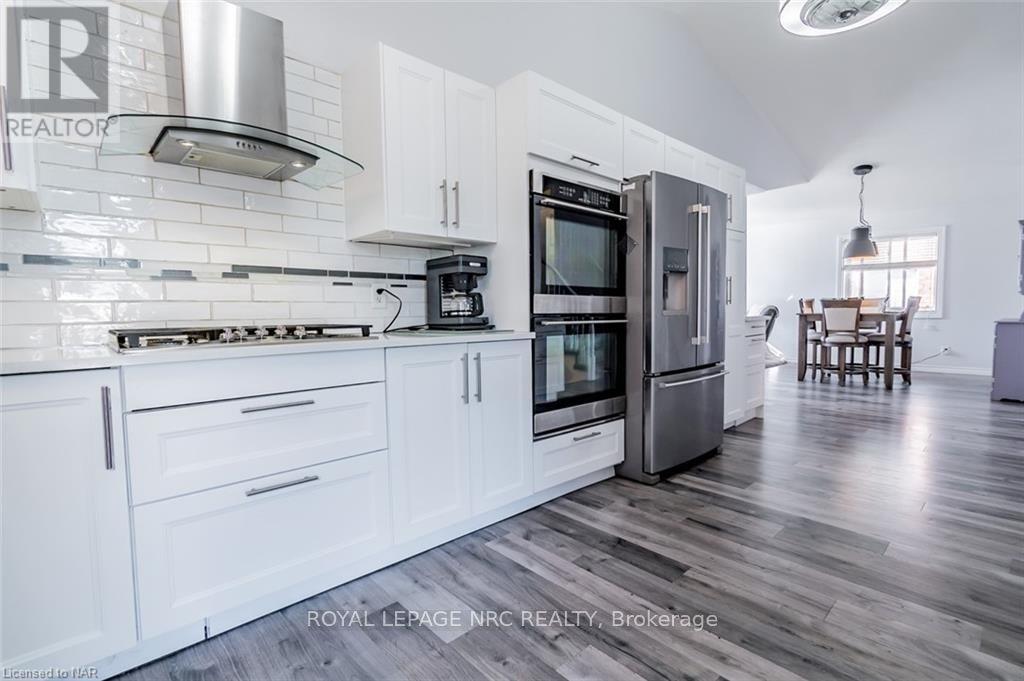6519 Harper Drive Niagara Falls, Ontario L2E 7M4
Interested?
Contact us for more information
Karen A. Nestler
Salesperson
4850 Dorchester Road #b
Niagara Falls, Ontario L2E 6N9
$774,900
A rare find! 4 level 1,300 +/- sq. ft. open concept backsplit with 3rd level-grade level walk out with patio doors to private, fully fenced in backyard. Currently set up with full in-law suite with separate entry from garage. 3 + 1 bedrooms. Open concept main floor, vaulted ceilings, custom kitchen with tons of cabinetry and quartz counter tops 2019. Gas cook top, double wall ovens plus garden door to raised wood deck. 3 bedrooms up, primary with walk in closet and ensuite effect bath. Main bath with large walk in shower, double sinks and combo washer/dryer & extra wall storage units. 3rd level with double family rooms, gas fireplace, patio door to backyard plus 3 pc bathroom with 2nd laundry space (full washer/dryer set included). 4th level has recreation room/separate entry. 4th bedroom and kitchenette. 1.5 heated attached garage/double driveway. Additional updates. Windows 2021, gas furnace 2023, air conditioning 2024. Shingles 2014. Wiring for future hot tub. Updated flooring throughout. Great neighbourhood, central location in Niagara Falls. Quick highway access, close to park, shopping and bus routes. Book your private viewing today. (id:58576)
Open House
This property has open houses!
2:00 pm
Ends at:4:00 pm
Property Details
| MLS® Number | X9767590 |
| Property Type | Single Family |
| Community Name | 212 - Morrison |
| AmenitiesNearBy | Hospital, Place Of Worship, Park, Public Transit |
| CommunityFeatures | School Bus |
| EquipmentType | Water Heater - Gas |
| Features | Sump Pump |
| ParkingSpaceTotal | 3 |
| RentalEquipmentType | Water Heater - Gas |
| Structure | Deck, Porch, Patio(s), Shed |
Building
| BathroomTotal | 2 |
| BedroomsAboveGround | 3 |
| BedroomsBelowGround | 1 |
| BedroomsTotal | 4 |
| Amenities | Fireplace(s) |
| Appliances | Water Meter, Dishwasher, Dryer, Garage Door Opener, Oven, Range, Refrigerator, Washer, Window Coverings |
| BasementFeatures | Walk Out, Walk-up |
| BasementType | N/a |
| ConstructionStyleAttachment | Detached |
| ConstructionStyleSplitLevel | Backsplit |
| CoolingType | Central Air Conditioning |
| ExteriorFinish | Brick, Vinyl Siding |
| FireProtection | Smoke Detectors |
| FireplacePresent | Yes |
| FireplaceTotal | 1 |
| FoundationType | Poured Concrete |
| HeatingFuel | Natural Gas |
| HeatingType | Forced Air |
| Type | House |
| UtilityWater | Municipal Water |
Parking
| Attached Garage |
Land
| Acreage | No |
| FenceType | Fenced Yard |
| LandAmenities | Hospital, Place Of Worship, Park, Public Transit |
| LandscapeFeatures | Landscaped |
| Sewer | Sanitary Sewer |
| SizeDepth | 98 Ft ,6 In |
| SizeFrontage | 44 Ft ,5 In |
| SizeIrregular | 44.43 X 98.52 Ft |
| SizeTotalText | 44.43 X 98.52 Ft|under 1/2 Acre |
| ZoningDescription | R1e |
Rooms
| Level | Type | Length | Width | Dimensions |
|---|---|---|---|---|
| Second Level | Primary Bedroom | 4.27 m | 3.66 m | 4.27 m x 3.66 m |
| Second Level | Bedroom | 3.05 m | 3.35 m | 3.05 m x 3.35 m |
| Second Level | Bedroom | 3.35 m | 3.05 m | 3.35 m x 3.05 m |
| Basement | Bedroom | 3.73 m | 3.28 m | 3.73 m x 3.28 m |
| Basement | Kitchen | 3.2 m | 2.29 m | 3.2 m x 2.29 m |
| Basement | Games Room | 6.4 m | 2.82 m | 6.4 m x 2.82 m |
| Lower Level | Family Room | 6.93 m | 4.29 m | 6.93 m x 4.29 m |
| Lower Level | Recreational, Games Room | 4.72 m | 4.06 m | 4.72 m x 4.06 m |
| Main Level | Living Room | 4.65 m | 4.11 m | 4.65 m x 4.11 m |
| Main Level | Dining Room | 3.1 m | 2.34 m | 3.1 m x 2.34 m |
| Main Level | Kitchen | 5.33 m | 3.66 m | 5.33 m x 3.66 m |




































