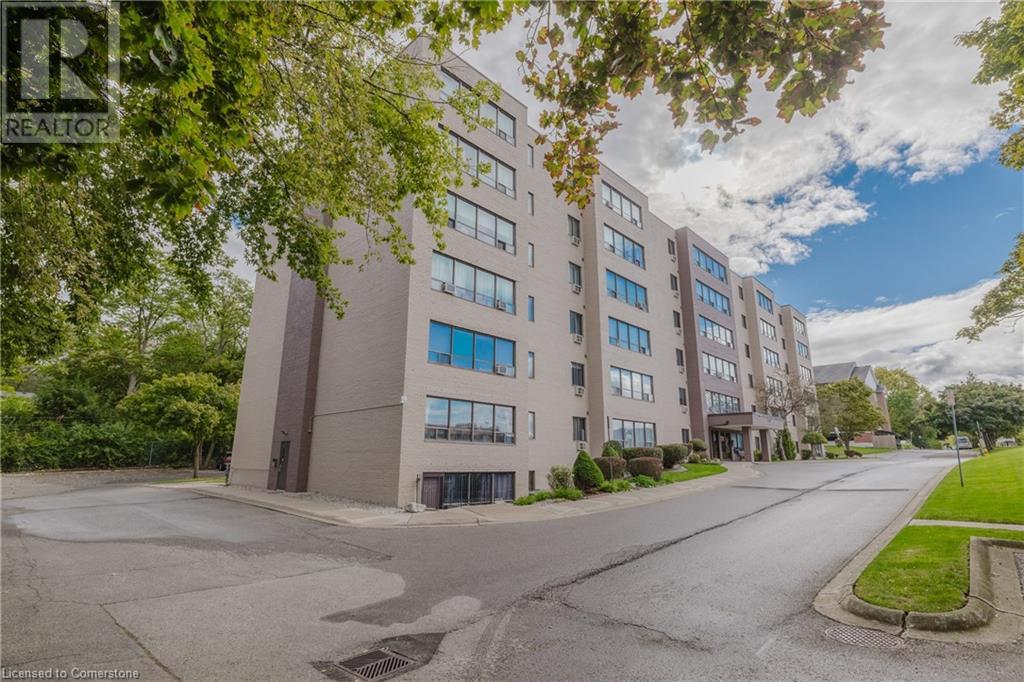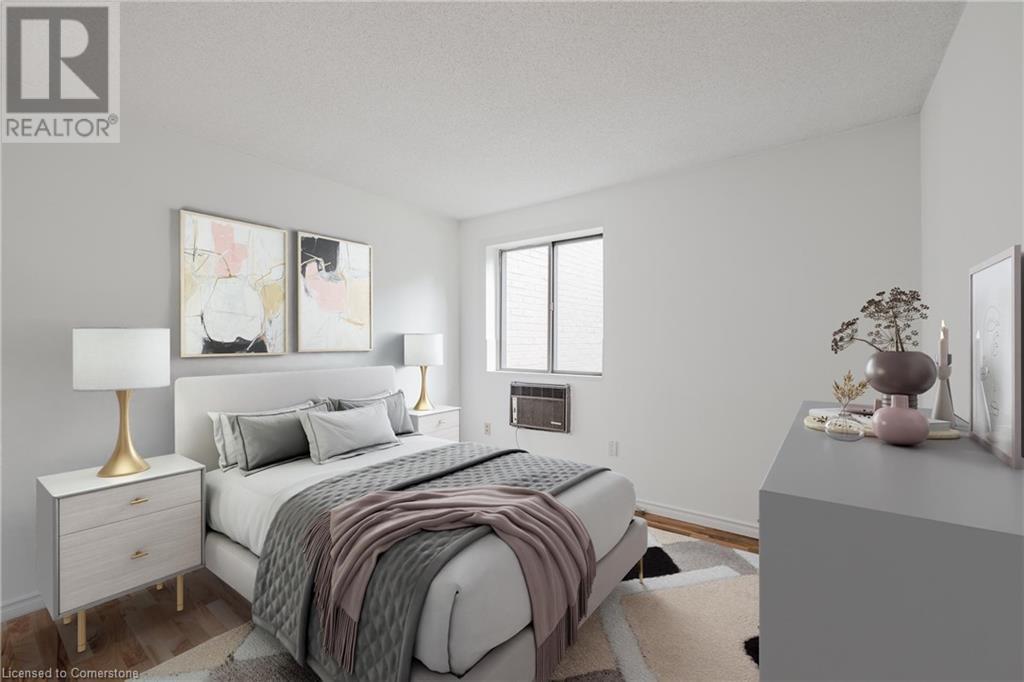650 Cheapside Street Unit# 207 London, Ontario N5Y 5J8
Interested?
Contact us for more information
Jess Fabrizio
Salesperson
325 Winterberry Dr Unit 4b
Stoney Creek, Ontario L8J 0B6
$299,999Maintenance, Insurance, Water
$424 Monthly
Maintenance, Insurance, Water
$424 MonthlyCharming 2-Bedroom Condominium in Victoria Place! Discover your new home in this well-kept condominium, offering 900 square feet of comfortable, carpet-free living space. Freshly painted in October 2024, this bright and inviting 2-bedroom unit features an updated galley-style kitchen, perfect for cooking and entertaining. The condo fees cover water, making budgeting easy! Plus, benefit from a secure entryway for added peace of mind. Situated close to the University of Western and Fanshawe College, this location is ideal for students and professionals alike. With excellent schools and all amenities just moments away, you'll have everything you need right at your fingertips. Don’t miss your chance to own this lovely condo in a vibrant community! Contact us today to schedule a viewing. (id:58576)
Property Details
| MLS® Number | 40661837 |
| Property Type | Single Family |
| AmenitiesNearBy | Public Transit, Schools, Shopping |
| EquipmentType | Water Heater |
| ParkingSpaceTotal | 1 |
| RentalEquipmentType | Water Heater |
Building
| BathroomTotal | 1 |
| BedroomsAboveGround | 2 |
| BedroomsTotal | 2 |
| Appliances | Dishwasher, Dryer, Refrigerator, Stove |
| BasementType | None |
| ConstructionStyleAttachment | Attached |
| ExteriorFinish | Brick |
| HeatingType | Baseboard Heaters |
| StoriesTotal | 1 |
| SizeInterior | 900 Sqft |
| Type | Apartment |
| UtilityWater | Municipal Water |
Parking
| Visitor Parking |
Land
| Acreage | No |
| LandAmenities | Public Transit, Schools, Shopping |
| Sewer | Municipal Sewage System |
| SizeTotalText | Under 1/2 Acre |
| ZoningDescription | R9-3 |
Rooms
| Level | Type | Length | Width | Dimensions |
|---|---|---|---|---|
| Main Level | Laundry Room | Measurements not available | ||
| Main Level | 4pc Bathroom | Measurements not available | ||
| Main Level | Bedroom | 10'7'' x 8'9'' | ||
| Main Level | Bedroom | 10'9'' x 9'0'' | ||
| Main Level | Living Room | 16'10'' x 11'3'' | ||
| Main Level | Bonus Room | 11'3'' x 5'11'' | ||
| Main Level | Dining Room | 8'2'' x 7'5'' | ||
| Main Level | Kitchen | 7'7'' x 7'5'' |
https://www.realtor.ca/real-estate/27532229/650-cheapside-street-unit-207-london




















