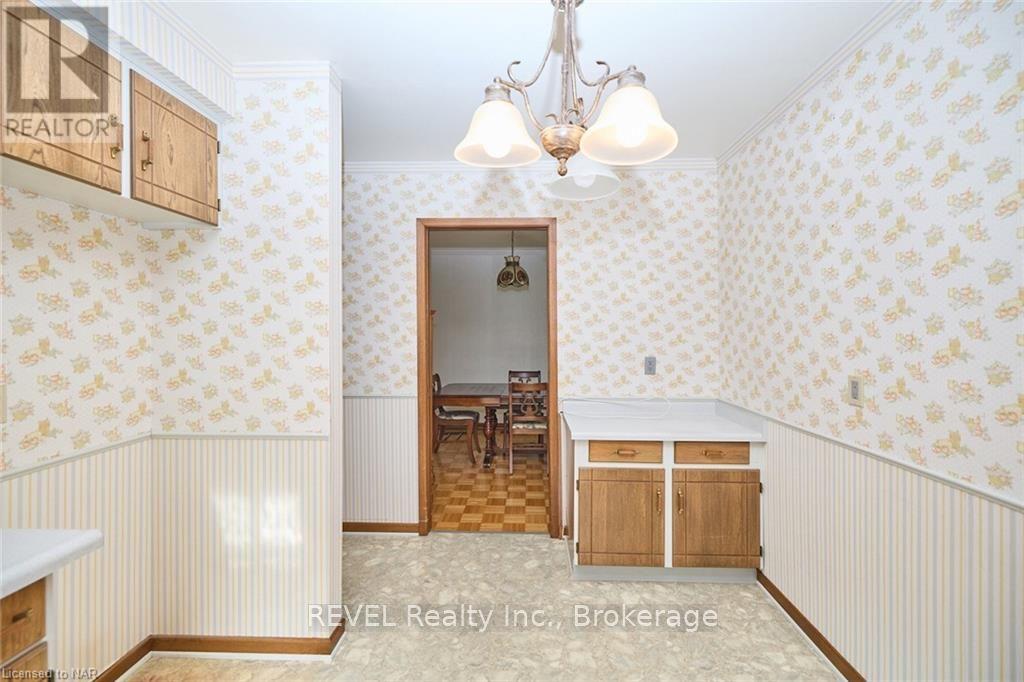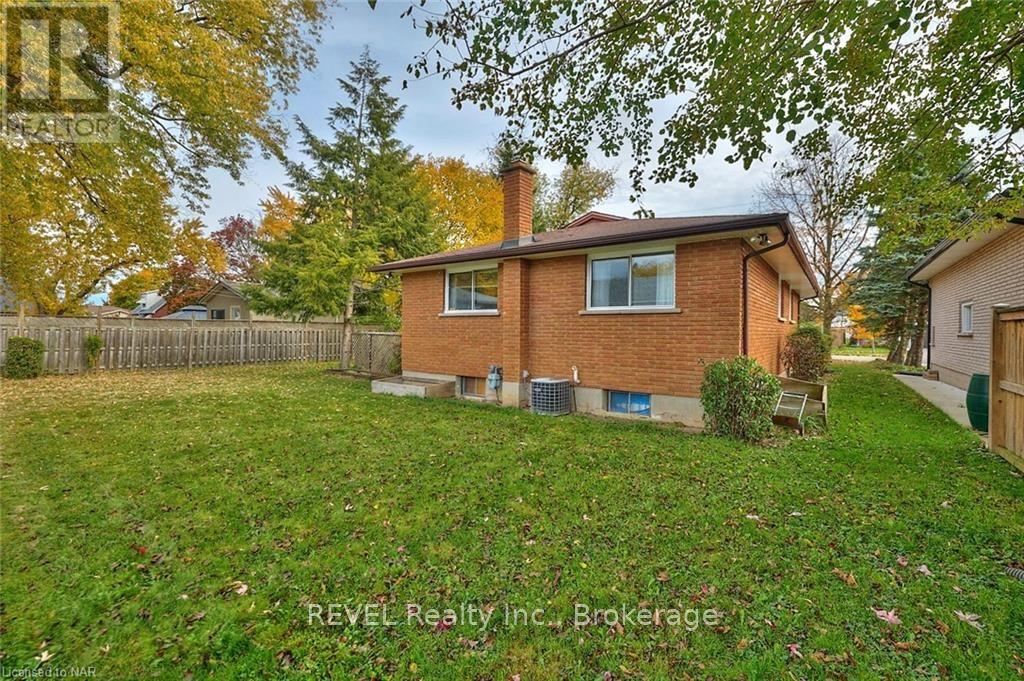647 Vine Street St. Catharines, Ontario L2M 3V6
Interested?
Contact us for more information
Robertta Mccausland-Ferrato
Salesperson
Revel Realty Inc., Brokerage
8685 Lundy's Lane, Unit 1
Niagara Falls, Ontario L2H 1H5
8685 Lundy's Lane, Unit 1
Niagara Falls, Ontario L2H 1H5
4 Bedroom
2 Bathroom
Bungalow
Central Air Conditioning
Forced Air
$619,000
This 3-bedroom, 2-bathroom bungalow offers the ideal investment opportunity or an affordable entry into homeownership! With an all-brick exterior and a spacious layout, this home is ready for your personal touch. It features a separate side entrance, perfect for potential in-law suite conversion or added privacy. Situated close to all essential amenities and just minutes from the lake, this property combines convenience with a desirable location.\r\nSelling As-Is, Where-Is – a fantastic opportunity for those looking to add value and create their dream space! (id:58576)
Property Details
| MLS® Number | X9767665 |
| Property Type | Single Family |
| Community Name | 437 - Lakeshore |
| EquipmentType | Water Heater |
| ParkingSpaceTotal | 4 |
| RentalEquipmentType | Water Heater |
Building
| BathroomTotal | 2 |
| BedroomsAboveGround | 3 |
| BedroomsBelowGround | 1 |
| BedroomsTotal | 4 |
| Appliances | Water Heater |
| ArchitecturalStyle | Bungalow |
| BasementDevelopment | Finished |
| BasementType | Full (finished) |
| ConstructionStyleAttachment | Detached |
| CoolingType | Central Air Conditioning |
| ExteriorFinish | Brick |
| FoundationType | Concrete |
| HeatingFuel | Natural Gas |
| HeatingType | Forced Air |
| StoriesTotal | 1 |
| Type | House |
| UtilityWater | Municipal Water |
Parking
| Attached Garage |
Land
| Acreage | No |
| Sewer | Sanitary Sewer |
| SizeDepth | 110 Ft |
| SizeFrontage | 70 Ft |
| SizeIrregular | 70 X 110 Ft |
| SizeTotalText | 70 X 110 Ft|under 1/2 Acre |
| ZoningDescription | R1 |
Rooms
| Level | Type | Length | Width | Dimensions |
|---|---|---|---|---|
| Basement | Recreational, Games Room | 5 m | 5.69 m | 5 m x 5.69 m |
| Basement | Other | Measurements not available | ||
| Basement | Bedroom | 3.99 m | 2.92 m | 3.99 m x 2.92 m |
| Basement | Bathroom | Measurements not available | ||
| Basement | Utility Room | Measurements not available | ||
| Main Level | Living Room | 5.23 m | 3.33 m | 5.23 m x 3.33 m |
| Main Level | Dining Room | 3 m | 2.9 m | 3 m x 2.9 m |
| Main Level | Kitchen | 2.79 m | 4.09 m | 2.79 m x 4.09 m |
| Main Level | Primary Bedroom | 4.06 m | 3.02 m | 4.06 m x 3.02 m |
| Main Level | Bedroom | 3.02 m | 2.95 m | 3.02 m x 2.95 m |
| Main Level | Bedroom | 3.02 m | 3.38 m | 3.02 m x 3.38 m |
| Main Level | Bathroom | Measurements not available |































