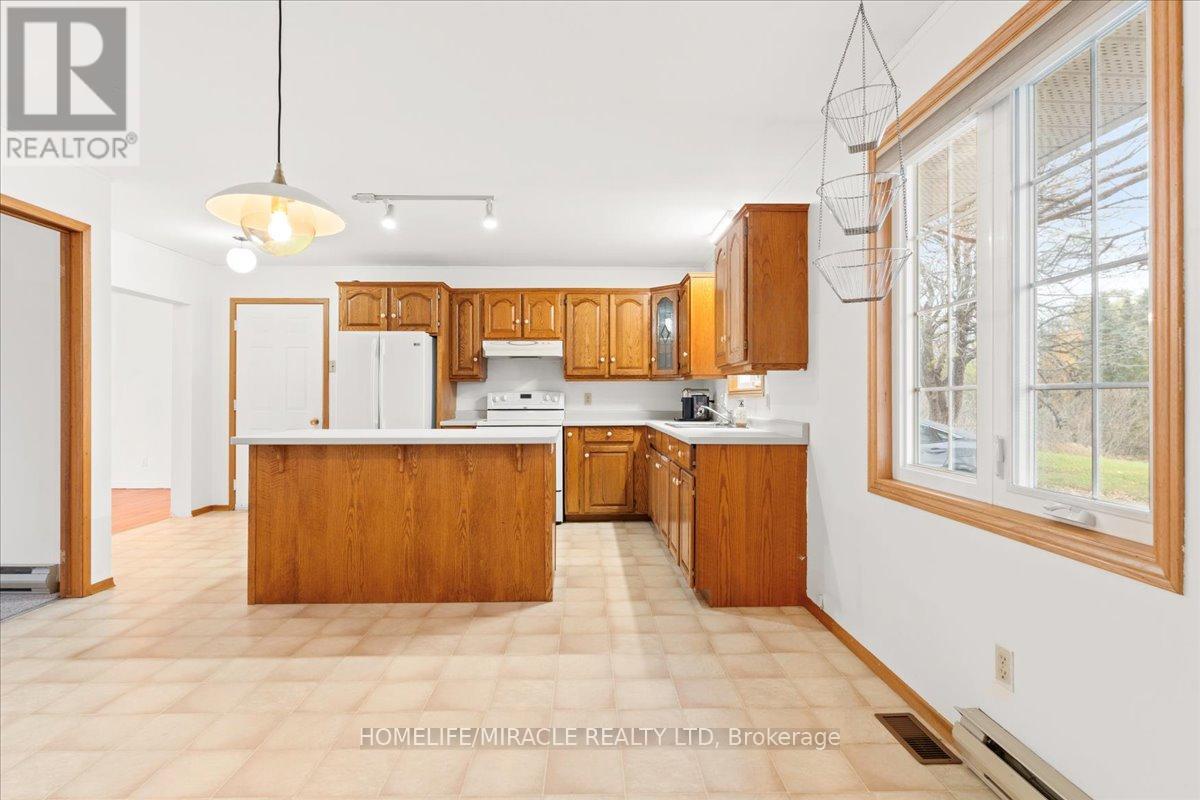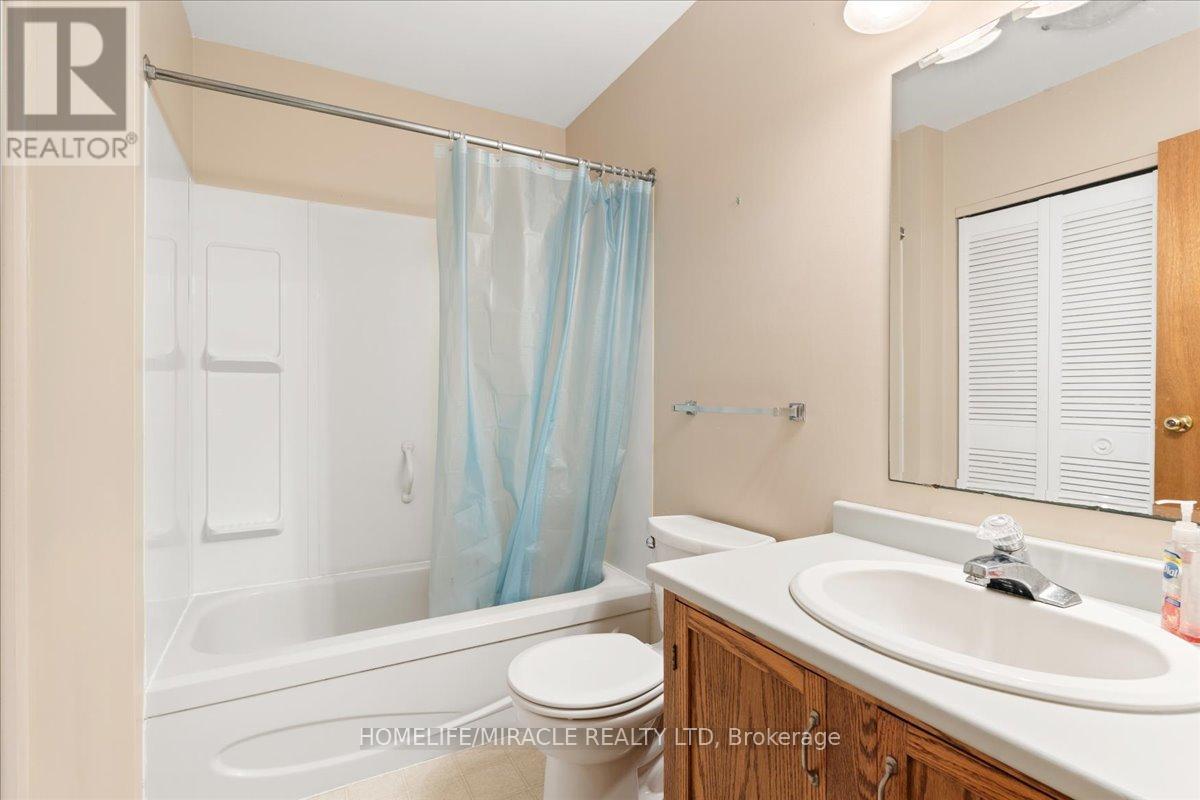64 Morgan Road Belleville, Ontario K0K 3E0
Interested?
Contact us for more information
Ajay Shah
Broker of Record
11a-5010 Steeles Ave. West
Toronto, Ontario M9V 5C6
$649,900
Discover this charming bungalow nestled on 1.1 acres of picturesque land, just a 15 minute drive from the heart of Belleville. This inviting home offers a blend of serene country living with easy city access. Enjoy beautifully landscaped grounds and scenic creek that winds through the backyard- ideal for tranquil mornings and family gatherings. The home features a convenient walk-out basement, opening up to the lush, natural surroundings. Families will appreciate its location on a school bus route, making the morning routine a breeze. This home is more than just a place to live; it's a place to make lifelong memories. (id:58576)
Property Details
| MLS® Number | X10406150 |
| Property Type | Single Family |
| AmenitiesNearBy | Schools |
| Features | Wooded Area, Sloping |
| ParkingSpaceTotal | 8 |
| Structure | Shed |
Building
| BathroomTotal | 3 |
| BedroomsAboveGround | 3 |
| BedroomsTotal | 3 |
| Appliances | Dishwasher, Dryer, Refrigerator, Stove, Washer |
| ArchitecturalStyle | Bungalow |
| BasementDevelopment | Unfinished |
| BasementFeatures | Walk Out |
| BasementType | N/a (unfinished) |
| ConstructionStyleAttachment | Detached |
| CoolingType | Central Air Conditioning |
| ExteriorFinish | Aluminum Siding |
| FireplacePresent | Yes |
| FlooringType | Hardwood |
| FoundationType | Brick |
| HalfBathTotal | 1 |
| HeatingFuel | Propane |
| HeatingType | Forced Air |
| StoriesTotal | 1 |
| SizeInterior | 1999.983 - 2499.9795 Sqft |
| Type | House |
Parking
| Attached Garage |
Land
| Acreage | No |
| LandAmenities | Schools |
| Sewer | Septic System |
| SizeDepth | 240 Ft |
| SizeFrontage | 200 Ft |
| SizeIrregular | 200 X 240 Ft |
| SizeTotalText | 200 X 240 Ft |
| ZoningDescription | 240 |
Rooms
| Level | Type | Length | Width | Dimensions |
|---|---|---|---|---|
| Lower Level | Laundry Room | 3.68 m | 3.84 m | 3.68 m x 3.84 m |
| Lower Level | Bathroom | Measurements not available | ||
| Main Level | Foyer | 3.12 m | 1.83 m | 3.12 m x 1.83 m |
| Main Level | Kitchen | 5.79 m | 4.01 m | 5.79 m x 4.01 m |
| Main Level | Dining Room | 30.61 m | 3.78 m | 30.61 m x 3.78 m |
| Main Level | Living Room | 5.18 m | 3.96 m | 5.18 m x 3.96 m |
| Main Level | Bedroom | 3.05 m | 3.05 m | 3.05 m x 3.05 m |
| Main Level | Bathroom | Measurements not available | ||
| Main Level | Bedroom 2 | 4.09 m | 4.22 m | 4.09 m x 4.22 m |
| Main Level | Bathroom | Measurements not available | ||
| Main Level | Bedroom 3 | 3.05 m | 3.05 m | 3.05 m x 3.05 m |
https://www.realtor.ca/real-estate/27614105/64-morgan-road-belleville
































