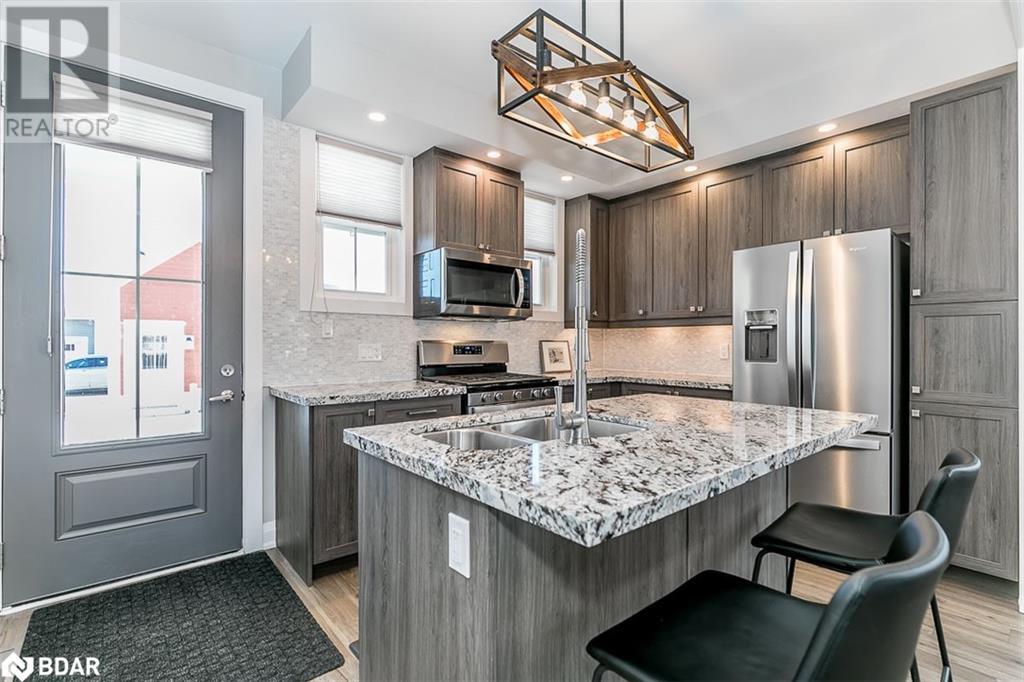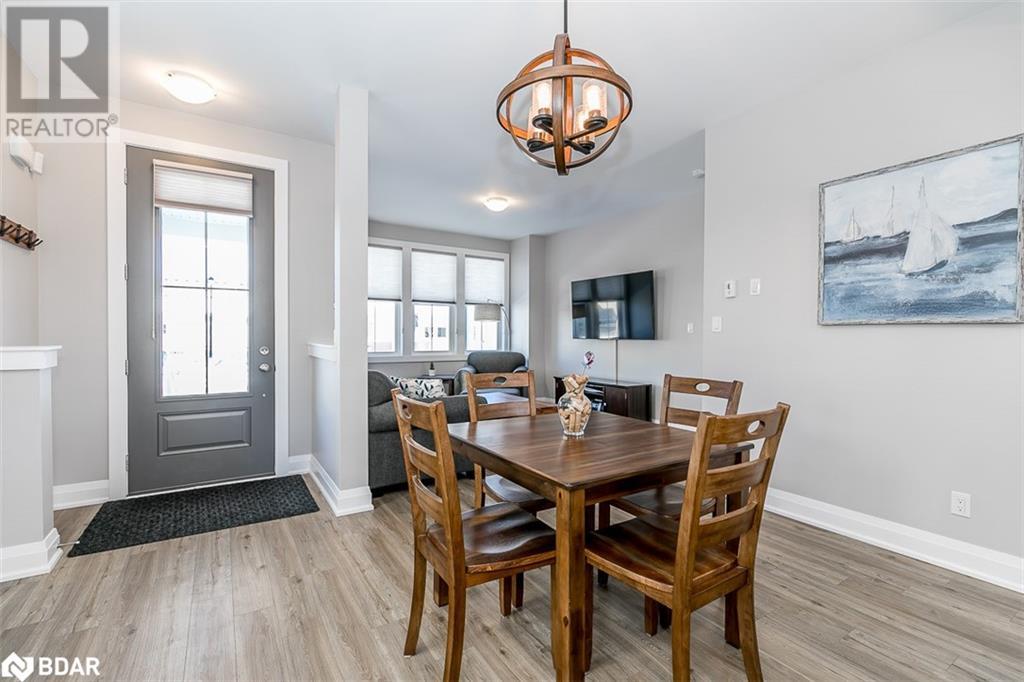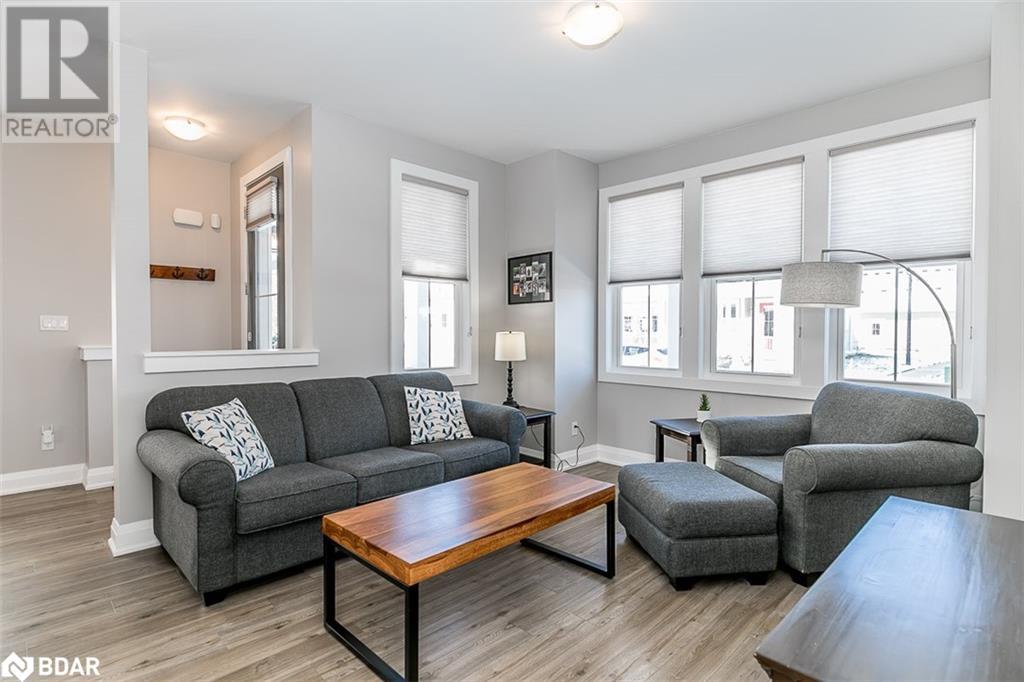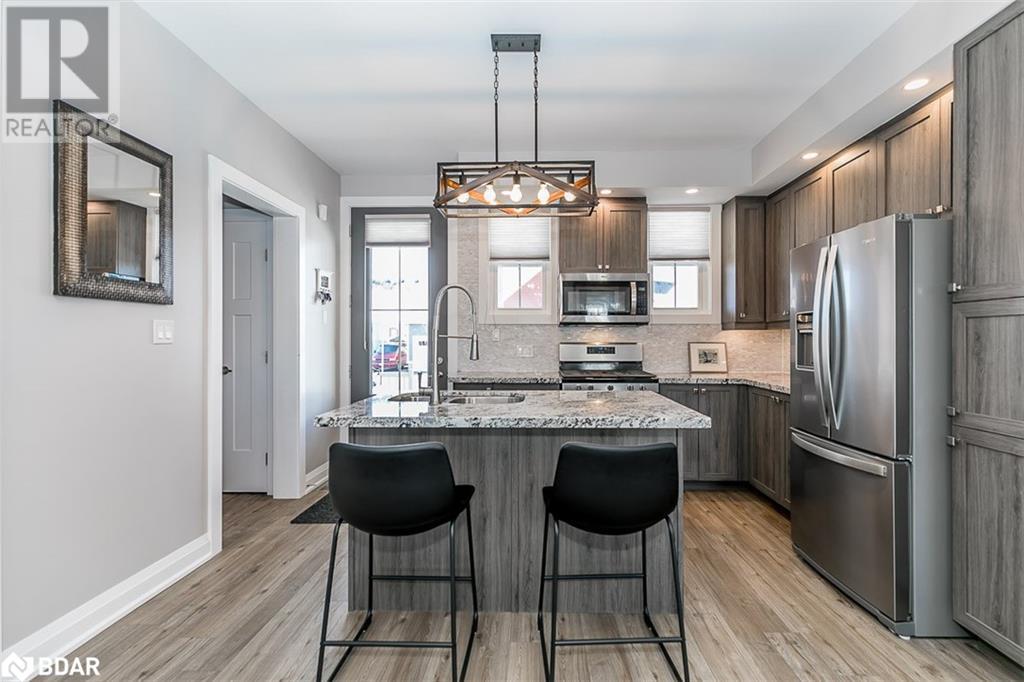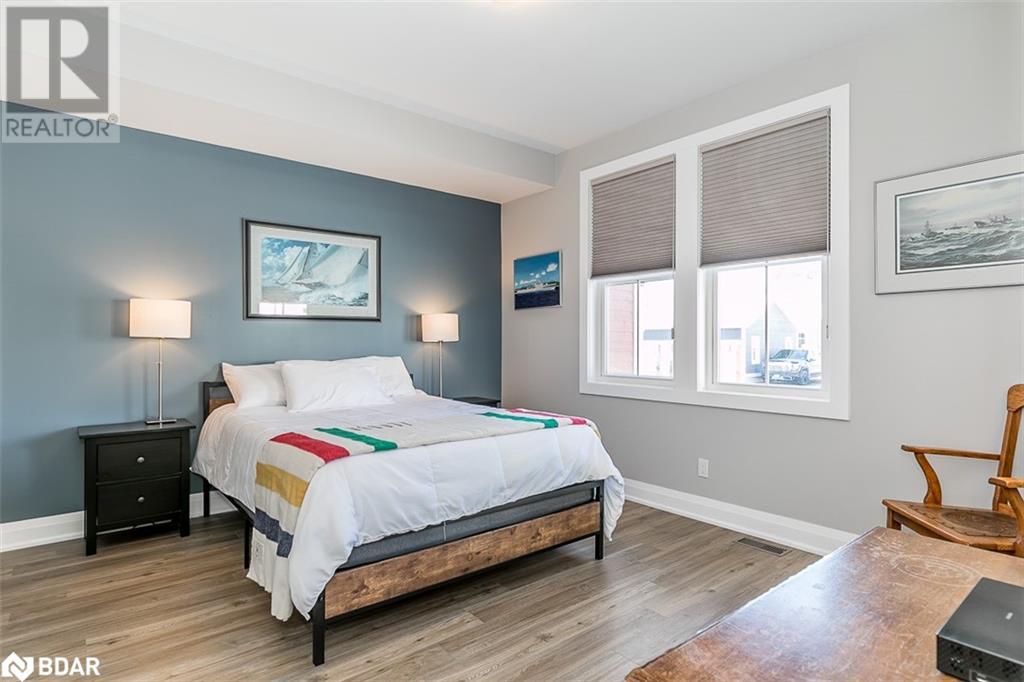64 Discovery Trail Midland, Ontario L4R 0H4
Interested?
Contact us for more information
Victoria Foster
Salesperson
4145 North Service Rd #f
Burlington, Ontario L7L 6A3
$490,000Maintenance, Landscaping
$436.59 Monthly
Maintenance, Landscaping
$436.59 Monthly**IMMEDIATE POSSESSION AVAILABLE!** Discover your dream home in the serene community of Seasons on Little Lake. This stunning end-unit townhouse, built in 2021, offers over 1,700 square feet of beautifully designed living space, perfect for modern lifestyles. Step inside to an open-concept layout filled with natural light, complemented by fresh paint and stylish finishes. The kitchen features sleek stainless steel appliances, while the spacious living and dining areas are ideal for relaxing or entertaining. The home includes two generously sized bedrooms, two elegant bathrooms, and a versatile loft, offering plenty of room for your unique needs. High-speed internet makes remote work or streaming seamless, and 9-foot ceilings along with main floor laundry add to the convenience. Looking to expand? The basement offers over 900 square feet of potential, with roughed-in plumbing for an additional bathroom, ready for your personal touch. Enjoy the outdoors on the covered front and back porches, perfect for unwinding year-round. With the monthly condo fee covering snow removal, landscaping, and even exterior window washing, maintenance is a breeze. Ample visitor parking and proximity to restaurants, shopping, walking trails, and more make this location unbeatable. This move-in-ready gem won’t last long. Request the full list of features and schedule your viewing today! (id:58576)
Property Details
| MLS® Number | 40678291 |
| Property Type | Single Family |
| AmenitiesNearBy | Beach, Golf Nearby, Hospital, Marina, Park, Playground, Schools, Shopping |
| CommunicationType | High Speed Internet |
| CommunityFeatures | Quiet Area, School Bus |
| EquipmentType | None |
| ParkingSpaceTotal | 1 |
| RentalEquipmentType | None |
| Structure | Porch |
Building
| BathroomTotal | 2 |
| BedroomsAboveGround | 2 |
| BedroomsTotal | 2 |
| Appliances | Central Vacuum - Roughed In, Dishwasher, Dryer, Refrigerator, Stove, Water Softener, Washer, Range - Gas, Microwave Built-in, Gas Stove(s), Window Coverings |
| BasementDevelopment | Unfinished |
| BasementType | Full (unfinished) |
| ConstructedDate | 2021 |
| ConstructionMaterial | Wood Frame |
| ConstructionStyleAttachment | Attached |
| CoolingType | Central Air Conditioning |
| ExteriorFinish | Wood |
| FoundationType | Poured Concrete |
| HeatingFuel | Natural Gas |
| HeatingType | Forced Air |
| StoriesTotal | 2 |
| SizeInterior | 1725 Sqft |
| Type | Row / Townhouse |
| UtilityWater | Municipal Water |
Parking
| Visitor Parking |
Land
| AccessType | Highway Access, Highway Nearby |
| Acreage | No |
| LandAmenities | Beach, Golf Nearby, Hospital, Marina, Park, Playground, Schools, Shopping |
| LandscapeFeatures | Landscaped |
| Sewer | Municipal Sewage System |
| SizeTotalText | Under 1/2 Acre |
| ZoningDescription | Rt-2-h |
Rooms
| Level | Type | Length | Width | Dimensions |
|---|---|---|---|---|
| Second Level | Loft | 31'0'' x 24'5'' | ||
| Main Level | Laundry Room | 5'8'' x 4'11'' | ||
| Main Level | 4pc Bathroom | Measurements not available | ||
| Main Level | Bedroom | 12'7'' x 10'0'' | ||
| Main Level | Full Bathroom | Measurements not available | ||
| Main Level | Primary Bedroom | 13'2'' x 11'6'' | ||
| Main Level | Living Room | 14'6'' x 11'10'' | ||
| Main Level | Eat In Kitchen | 19'6'' x 13'11'' |
Utilities
| Cable | Available |
| Electricity | Available |
| Natural Gas | Available |
https://www.realtor.ca/real-estate/27657603/64-discovery-trail-midland


