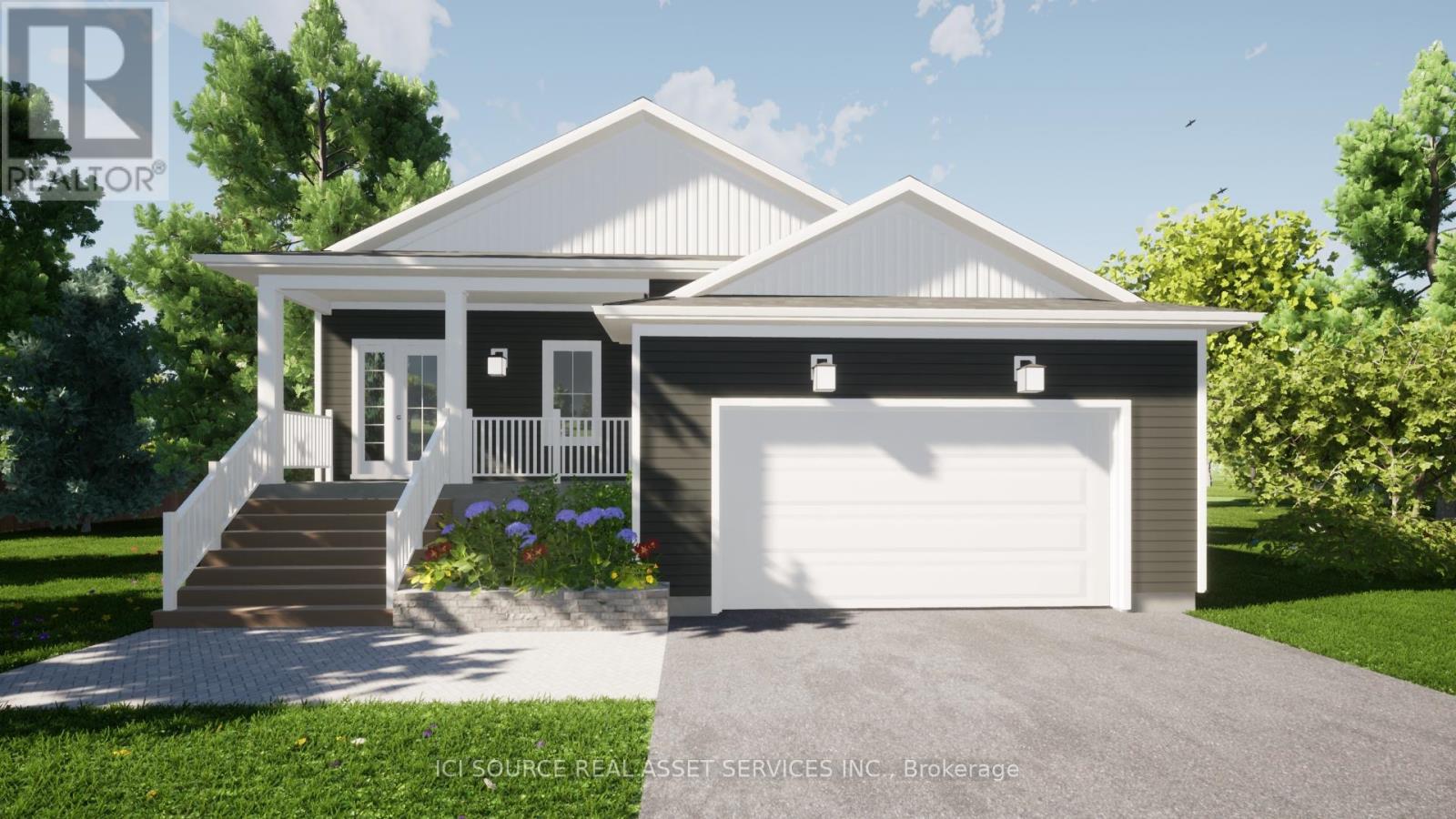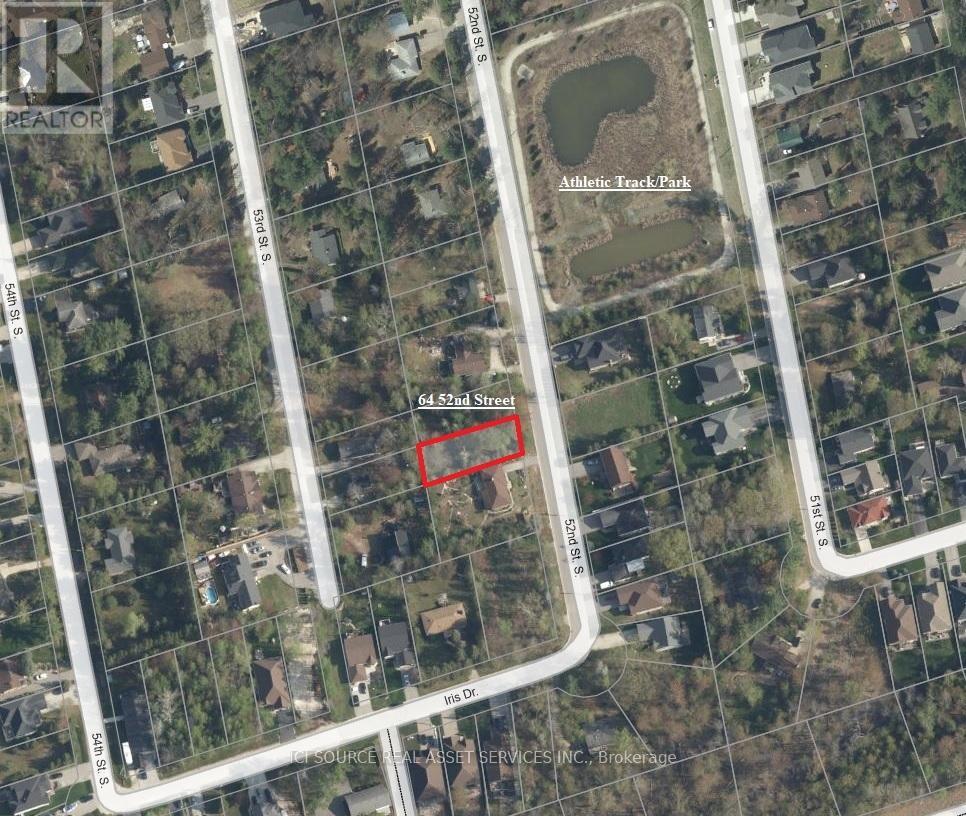3 Bedroom
2 Bathroom
1099.9909 - 1499.9875 sqft
Raised Bungalow
Fireplace
Central Air Conditioning, Air Exchanger
Forced Air
$924,000
Only a 5 minute bike ride to Beach Area 6, your local superstore and with an athletic track across the road, this bungalow is in a great location. The finished 1357 sqft. features office, 2 bedrooms, ensuite, walk-in closet, mudroom and laundry on the main floor. The main living space stretches from front to back on the south side of the home allowing for maximum natural light. The basement is currently unfinished but has the potential for 2 more bedrooms, a large rec-room and plenty of storage space. Property taxes not yet assessed - assessed as vacant land. **** EXTRAS **** 9' Ceilings, 16x10 deck, covered front porch, AC, main floor laundry, basement entry, engineered hardwood floors, Partially covered rear deck. *For Additional Property Details Click The Brochure Icon Below* (id:58576)
Property Details
|
MLS® Number
|
S10414266 |
|
Property Type
|
Single Family |
|
Community Name
|
Wasaga Beach |
|
Features
|
Carpet Free |
|
ParkingSpaceTotal
|
6 |
Building
|
BathroomTotal
|
2 |
|
BedroomsAboveGround
|
3 |
|
BedroomsTotal
|
3 |
|
ArchitecturalStyle
|
Raised Bungalow |
|
BasementDevelopment
|
Unfinished |
|
BasementType
|
N/a (unfinished) |
|
ConstructionStyleAttachment
|
Detached |
|
CoolingType
|
Central Air Conditioning, Air Exchanger |
|
ExteriorFinish
|
Vinyl Siding |
|
FireplacePresent
|
Yes |
|
FoundationType
|
Concrete |
|
HeatingFuel
|
Natural Gas |
|
HeatingType
|
Forced Air |
|
StoriesTotal
|
1 |
|
SizeInterior
|
1099.9909 - 1499.9875 Sqft |
|
Type
|
House |
|
UtilityWater
|
Municipal Water |
Parking
Land
|
Acreage
|
No |
|
Sewer
|
Sanitary Sewer |
|
SizeDepth
|
141 Ft ,6 In |
|
SizeFrontage
|
52 Ft ,6 In |
|
SizeIrregular
|
52.5 X 141.5 Ft |
|
SizeTotalText
|
52.5 X 141.5 Ft |
Rooms
| Level |
Type |
Length |
Width |
Dimensions |
|
Main Level |
Primary Bedroom |
4.5 m |
4 m |
4.5 m x 4 m |
|
Main Level |
Other |
2 m |
2 m |
2 m x 2 m |
|
Main Level |
Bedroom 2 |
4 m |
3.5 m |
4 m x 3.5 m |
|
Main Level |
Office |
3 m |
3 m |
3 m x 3 m |
|
Main Level |
Kitchen |
3.5 m |
5 m |
3.5 m x 5 m |
|
Main Level |
Foyer |
5 m |
2.5 m |
5 m x 2.5 m |
|
Main Level |
Dining Room |
4 m |
4.5 m |
4 m x 4.5 m |
|
Main Level |
Laundry Room |
3 m |
5 m |
3 m x 5 m |
|
Main Level |
Living Room |
3 m |
2.5 m |
3 m x 2.5 m |
|
Main Level |
Bathroom |
2.5 m |
2 m |
2.5 m x 2 m |
|
Main Level |
Foyer |
2.5 m |
2.5 m |
2.5 m x 2.5 m |
Utilities
|
Cable
|
Installed |
|
Sewer
|
Installed |
https://www.realtor.ca/real-estate/27630695/64-52nd-street-s-wasaga-beach-wasaga-beach














