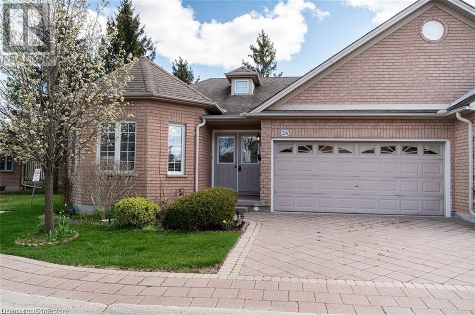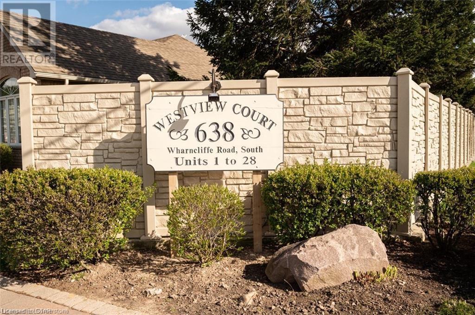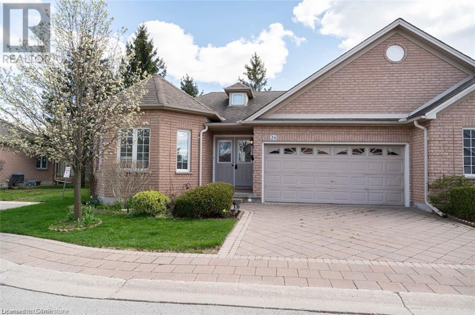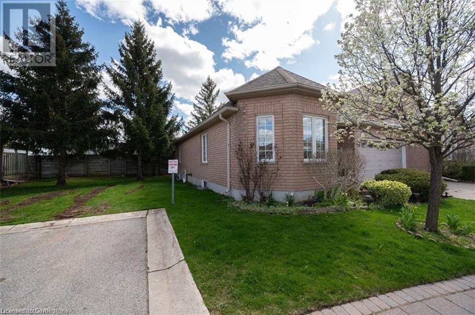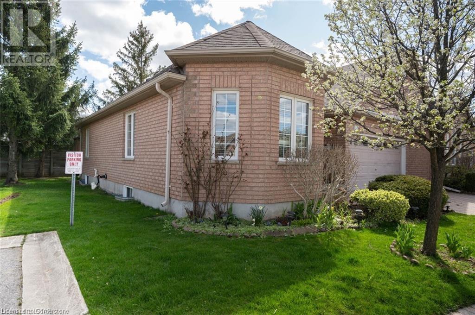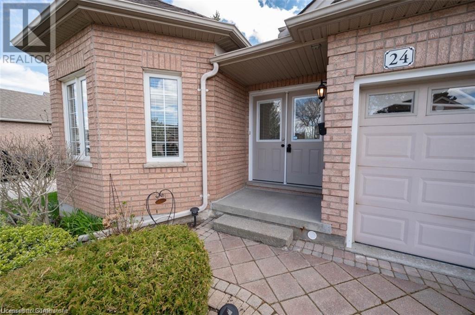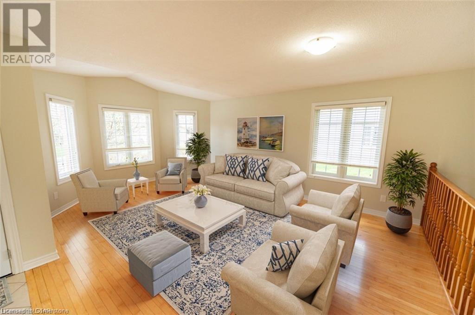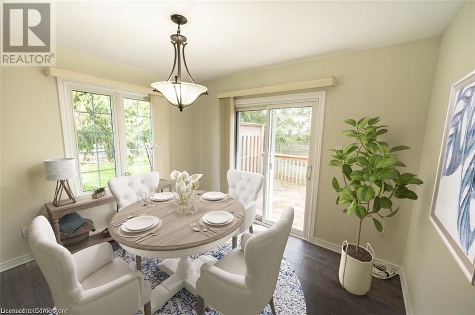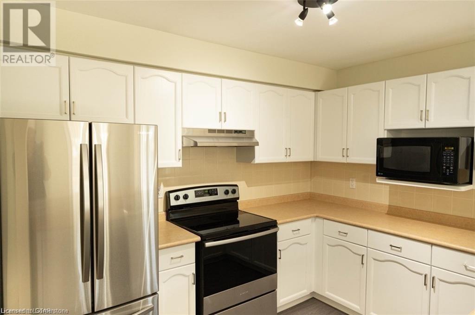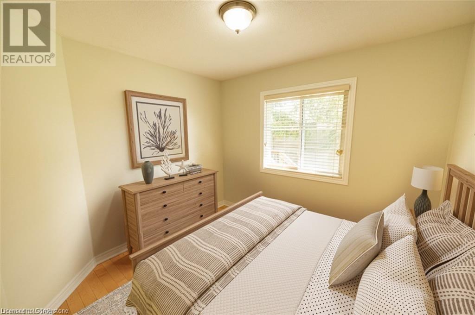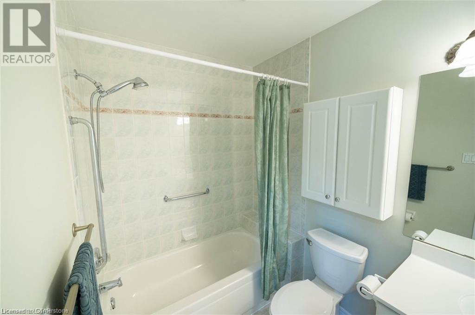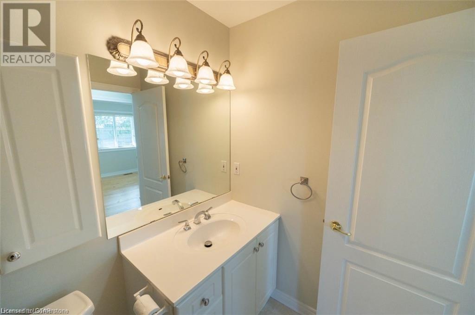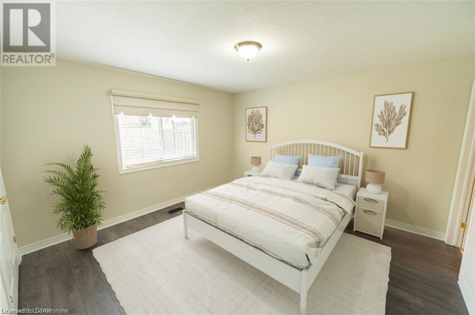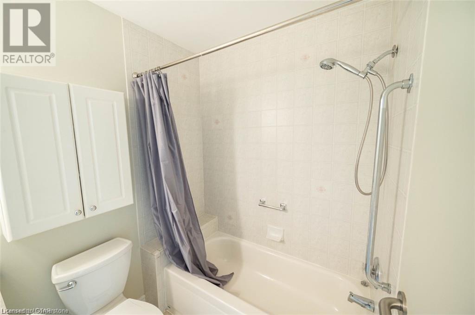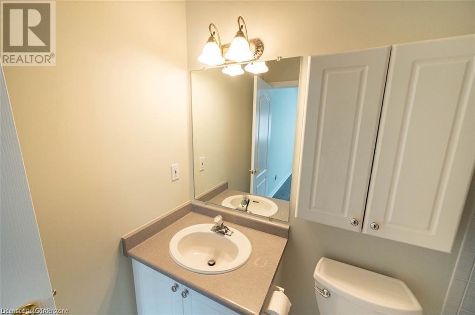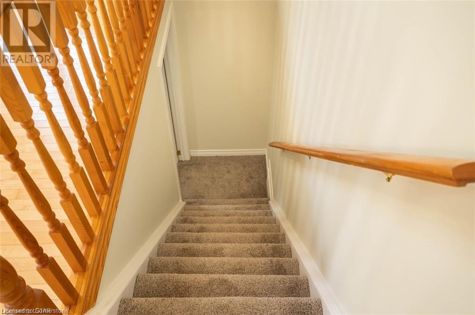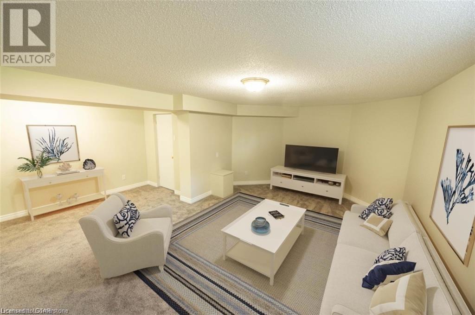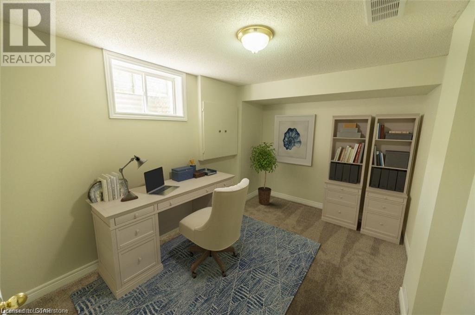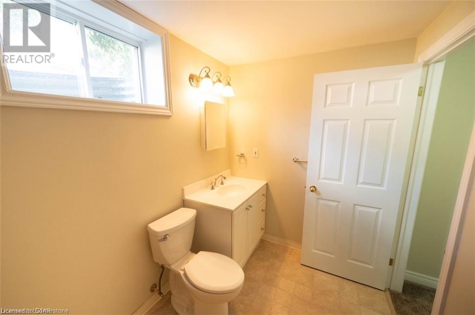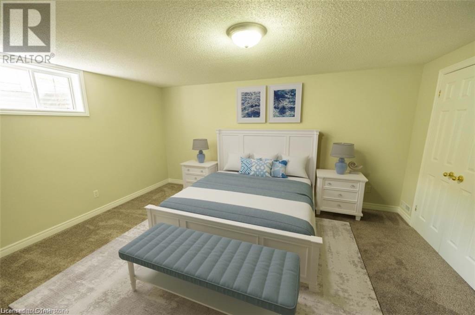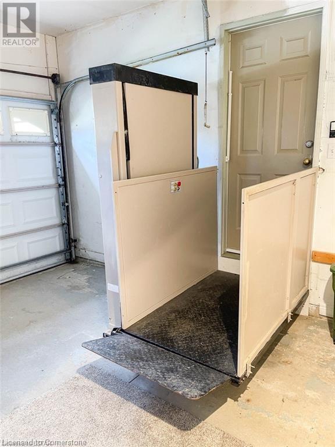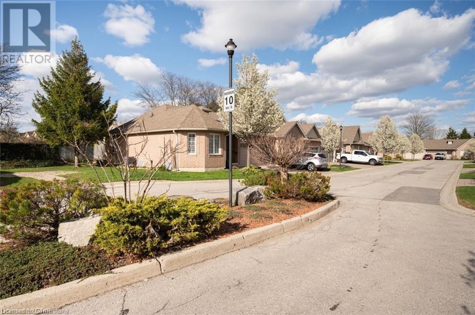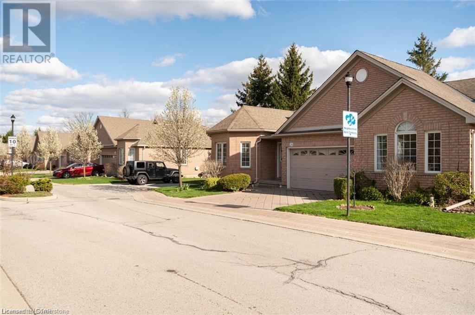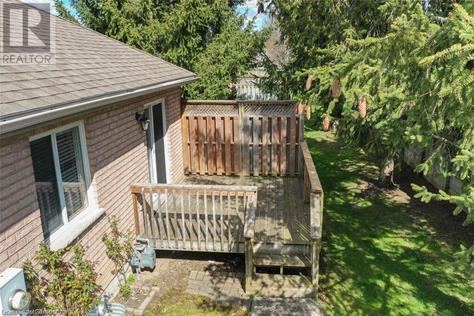638 Wharncliffe Road S Unit# 24 London, Ontario N6J 2N4
Interested?
Contact us for more information
Cristina De Miranda
Salesperson
Keller Williams Complete Realty
1044 Cannon Street East
Hamilton, Ontario L8L 2H7
1044 Cannon Street East
Hamilton, Ontario L8L 2H7
4 Bedroom
3 Bathroom
1205 sqft
Bungalow
Central Air Conditioning
Forced Air
$509,900Maintenance, Insurance, Parking
$550 Monthly
Maintenance, Insurance, Parking
$550 MonthlyWelcome to Westview Court! A beautiful end unit bungalow with 4 bedrooms and 3 bathrooms, close to Wortley village and plenty of amenities. Featuring a large living room flooded with natural light, two bedrooms on the main level and a big kitchen with breakfast bar & dining space overlooking the private back deck. With a fully finished basement, a wheelchair lift from the garage to the main floor and two visitor parking spaces just to the right of the home. (id:58576)
Property Details
| MLS® Number | 40687104 |
| Property Type | Single Family |
| AmenitiesNearBy | Park, Public Transit, Schools |
| EquipmentType | Water Heater |
| Features | Paved Driveway, Sump Pump, Automatic Garage Door Opener |
| ParkingSpaceTotal | 4 |
| RentalEquipmentType | Water Heater |
Building
| BathroomTotal | 3 |
| BedroomsAboveGround | 2 |
| BedroomsBelowGround | 2 |
| BedroomsTotal | 4 |
| Appliances | Dishwasher, Dryer, Microwave, Refrigerator, Stove, Washer, Window Coverings |
| ArchitecturalStyle | Bungalow |
| BasementDevelopment | Finished |
| BasementType | Full (finished) |
| ConstructionStyleAttachment | Attached |
| CoolingType | Central Air Conditioning |
| ExteriorFinish | Brick |
| HalfBathTotal | 1 |
| HeatingFuel | Natural Gas |
| HeatingType | Forced Air |
| StoriesTotal | 1 |
| SizeInterior | 1205 Sqft |
| Type | Row / Townhouse |
| UtilityWater | Municipal Water |
Parking
| Attached Garage |
Land
| Acreage | No |
| LandAmenities | Park, Public Transit, Schools |
| Sewer | Municipal Sewage System |
| SizeTotalText | Unknown |
| ZoningDescription | Residential |
Rooms
| Level | Type | Length | Width | Dimensions |
|---|---|---|---|---|
| Basement | 2pc Bathroom | Measurements not available | ||
| Basement | Bedroom | 13'4'' x 8'9'' | ||
| Basement | Bedroom | 17'0'' x 12'0'' | ||
| Basement | Family Room | 18'11'' x 18'5'' | ||
| Main Level | Laundry Room | Measurements not available | ||
| Main Level | 4pc Bathroom | Measurements not available | ||
| Main Level | Bedroom | 9'10'' x 9'1'' | ||
| Main Level | 4pc Bathroom | Measurements not available | ||
| Main Level | Primary Bedroom | 13'0'' x 12'10'' | ||
| Main Level | Kitchen | 10'4'' x 10'6'' | ||
| Main Level | Dining Room | 11'0'' x 11'0'' | ||
| Main Level | Living Room | 23'0'' x 22'0'' |
https://www.realtor.ca/real-estate/27761554/638-wharncliffe-road-s-unit-24-london


