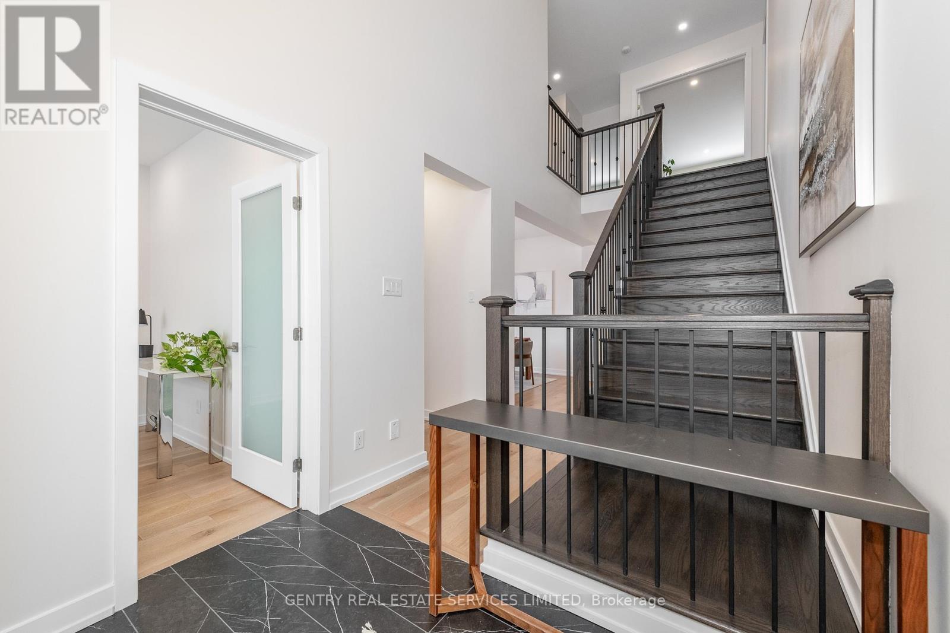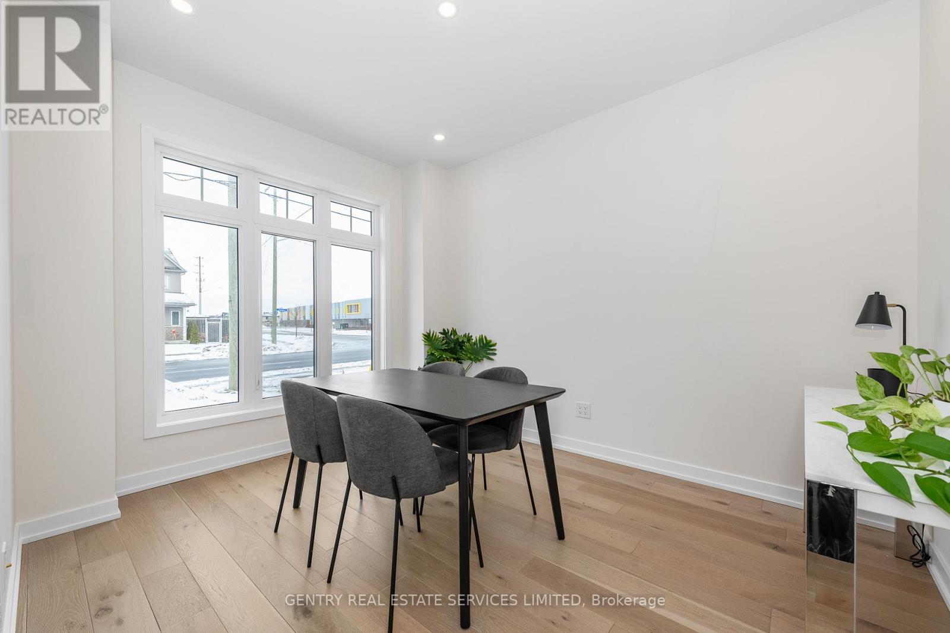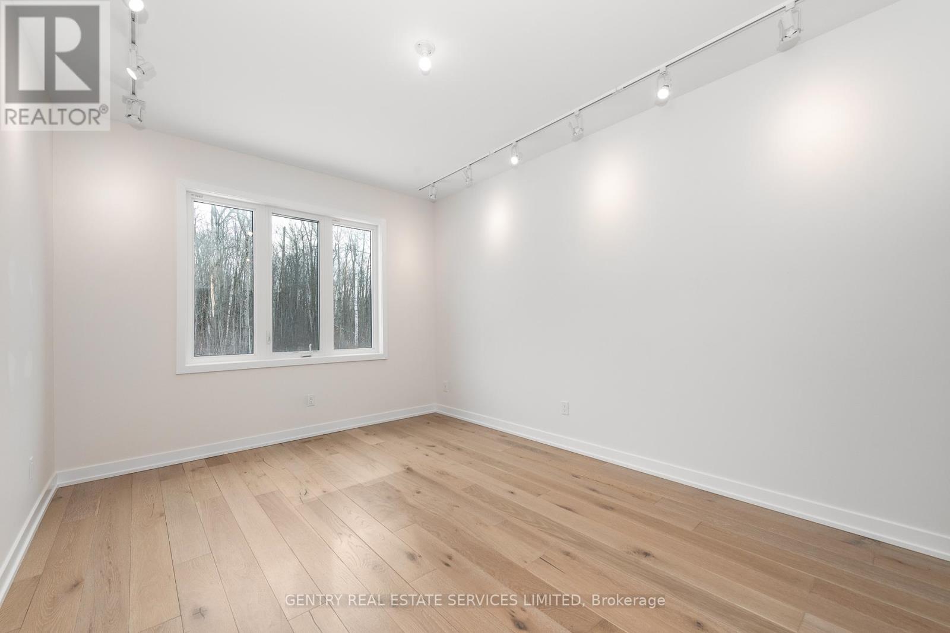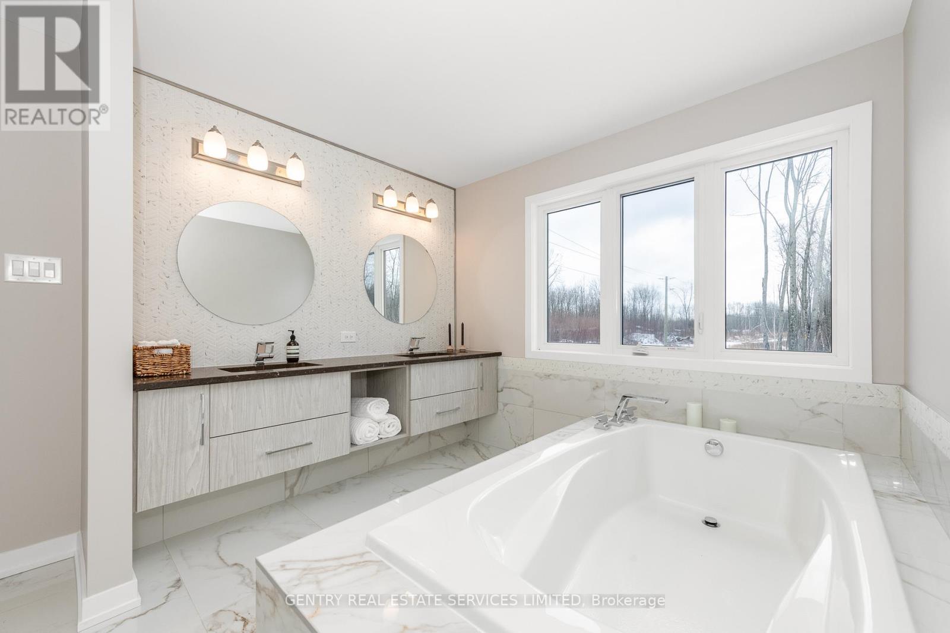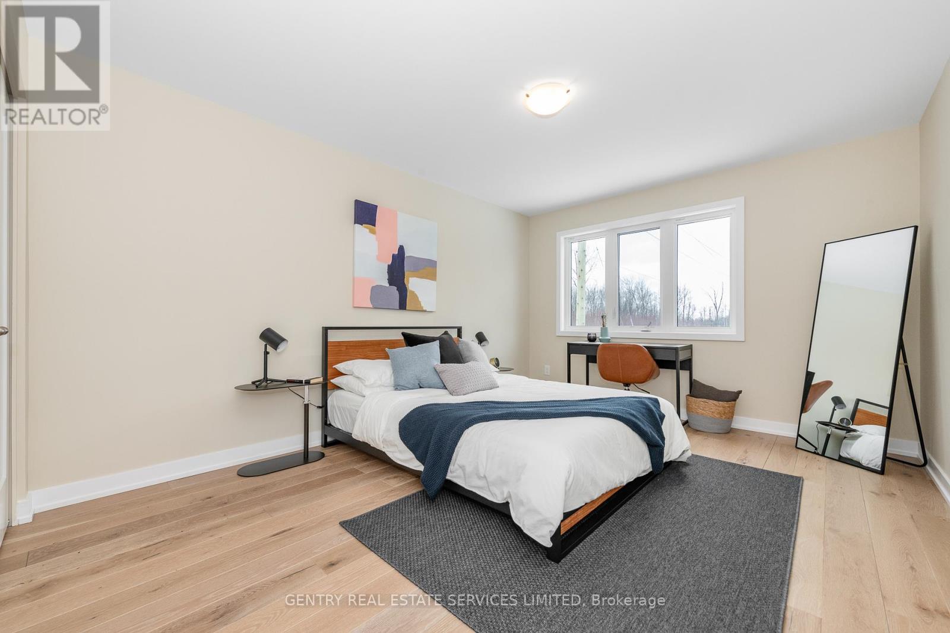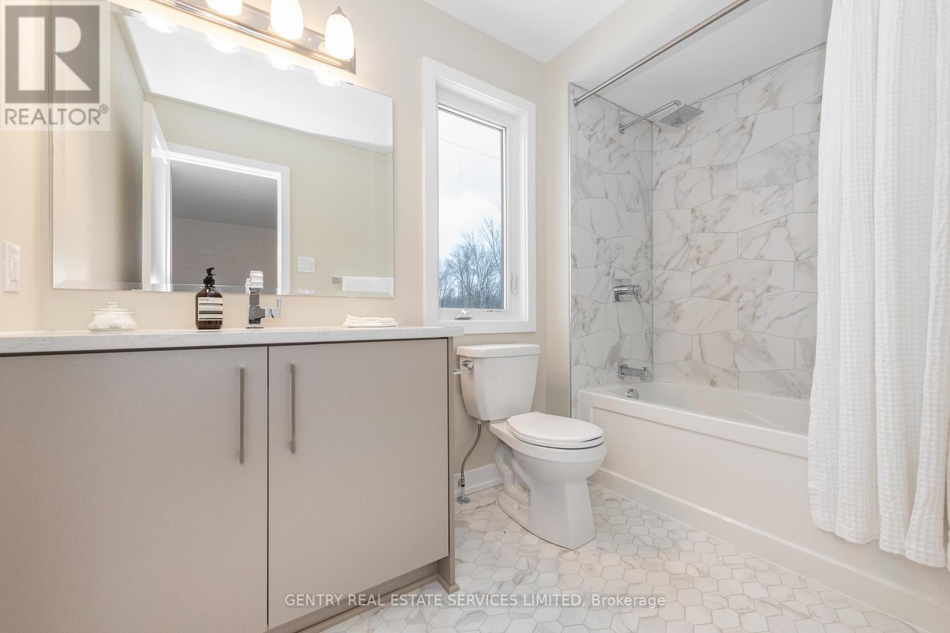6368 Renaud Road Ottawa, Ontario K1W 0R9
Interested?
Contact us for more information
Frederick Crouch
Broker of Record
Gentry Real Estate Services Limited
1590 Dixie Street
Ottawa, Ontario K1G 0P3
1590 Dixie Street
Ottawa, Ontario K1G 0P3
4 Bedroom
4 Bathroom
Fireplace
Central Air Conditioning, Ventilation System
Radiant Heat
$1,199,000
Beautiful four bedroom four bathroom home in Mer Bleue (Eastboro). Main floor bedroom with both a walk-in closet and four piece bath - perfect for use as an In-Law suite. Unfinished basement ready for your imagination. This Ashcroft Model Home is loaded with premium finishes. Close to schools, shopping amenities, and public transit. Take a Virtual Tour: https://trreb-listing.ampre.ca/listing/Draft1818656 Open for Offers on February 14th, 2025. **** EXTRAS **** All appliances are negotiable. (id:58576)
Property Details
| MLS® Number | X11907956 |
| Property Type | Single Family |
| Community Name | 2013 - Mer Bleue/Bradley Estates/Anderson Park |
| Features | Irregular Lot Size |
| ParkingSpaceTotal | 4 |
Building
| BathroomTotal | 4 |
| BedroomsAboveGround | 4 |
| BedroomsTotal | 4 |
| Amenities | Fireplace(s) |
| Appliances | Water Heater |
| BasementDevelopment | Unfinished |
| BasementType | N/a (unfinished) |
| ConstructionStyleAttachment | Detached |
| CoolingType | Central Air Conditioning, Ventilation System |
| ExteriorFinish | Brick Facing, Vinyl Siding |
| FireplacePresent | Yes |
| FireplaceTotal | 1 |
| FoundationType | Concrete |
| HalfBathTotal | 1 |
| HeatingFuel | Natural Gas |
| HeatingType | Radiant Heat |
| StoriesTotal | 2 |
| Type | House |
| UtilityWater | Municipal Water |
Parking
| Attached Garage |
Land
| Acreage | No |
| Sewer | Sanitary Sewer |
| SizeDepth | 108 Ft ,6 In |
| SizeFrontage | 63 Ft |
| SizeIrregular | 63.03 X 108.55 Ft ; Lot Size Irregular |
| SizeTotalText | 63.03 X 108.55 Ft ; Lot Size Irregular |
| ZoningDescription | Residential |
Rooms
| Level | Type | Length | Width | Dimensions |
|---|---|---|---|---|
| Second Level | Bedroom 2 | 5.3 m | 4.2 m | 5.3 m x 4.2 m |
| Second Level | Bedroom 3 | 4.9 m | 2.9 m | 4.9 m x 2.9 m |
| Second Level | Bedroom 4 | 4.3 m | 3.4 m | 4.3 m x 3.4 m |
| Second Level | Laundry Room | 2.2 m | 2 m | 2.2 m x 2 m |
| Ground Level | Office | 3.6 m | 2.9 m | 3.6 m x 2.9 m |
| Ground Level | Dining Room | 3.6 m | 2.8 m | 3.6 m x 2.8 m |
| Ground Level | Bedroom | 4.5 m | 3.3 m | 4.5 m x 3.3 m |
| Ground Level | Kitchen | 5.5 m | 2.9 m | 5.5 m x 2.9 m |
| Ground Level | Living Room | 5.5 m | 4.6 m | 5.5 m x 4.6 m |
Utilities
| Cable | Available |
| Sewer | Installed |



