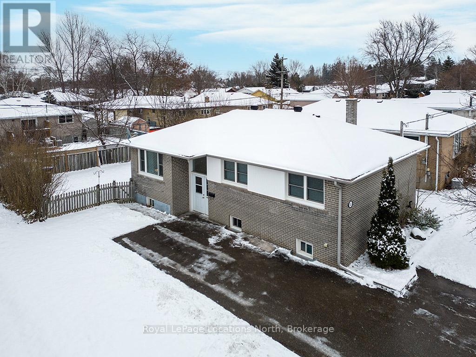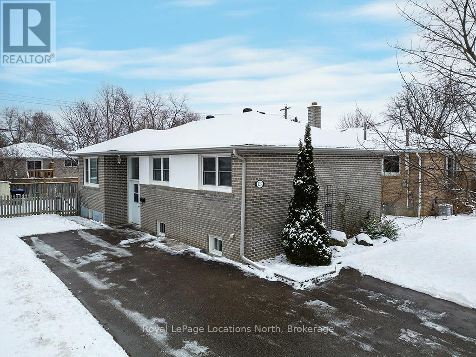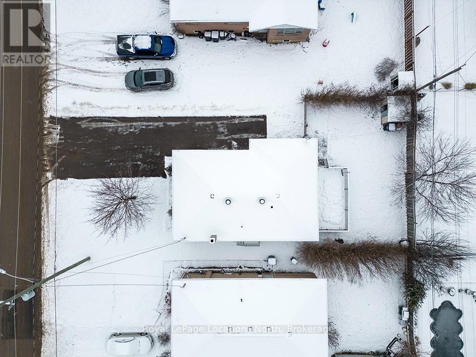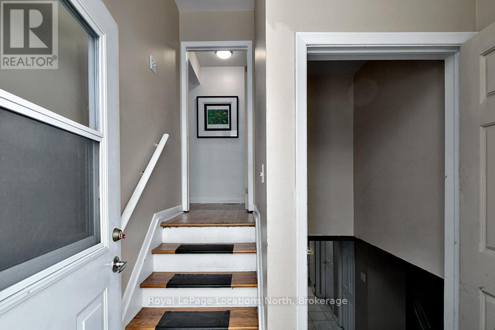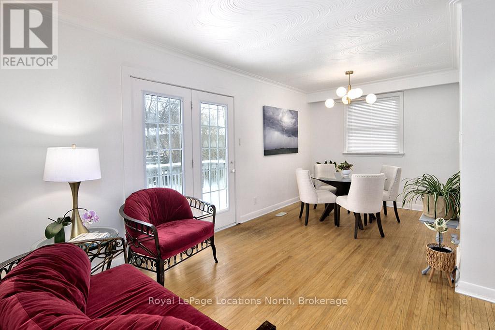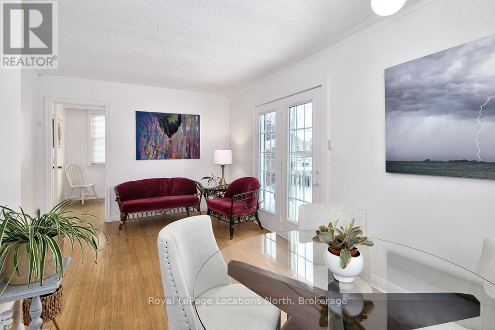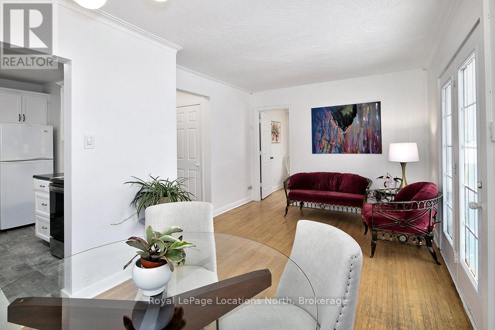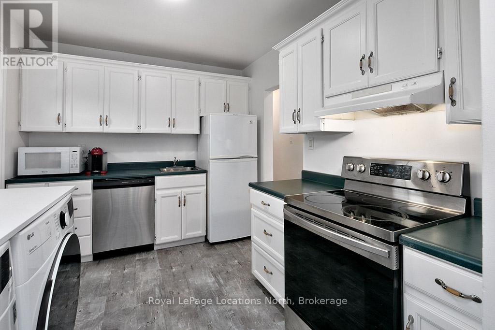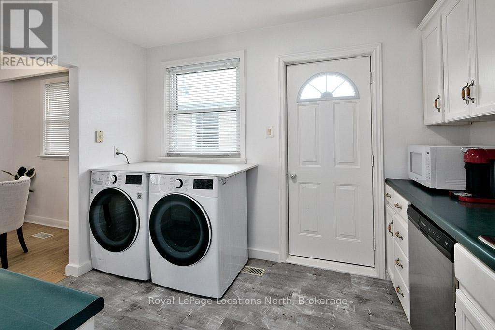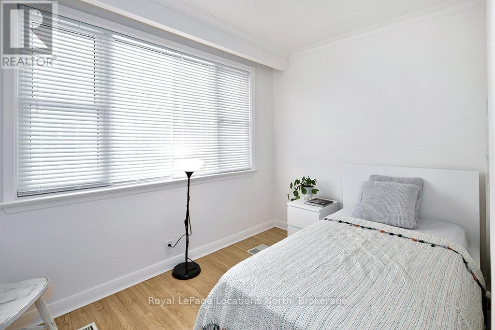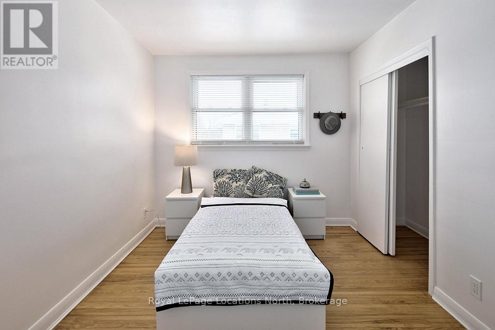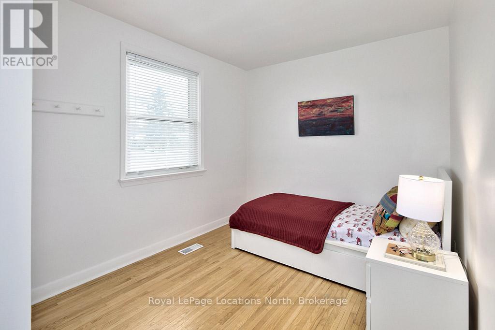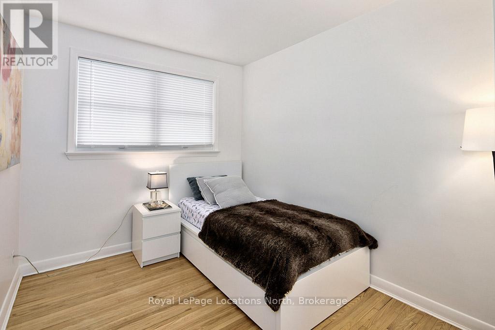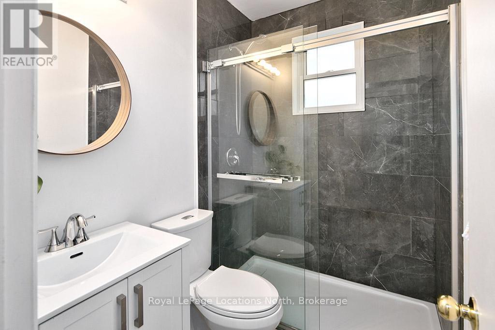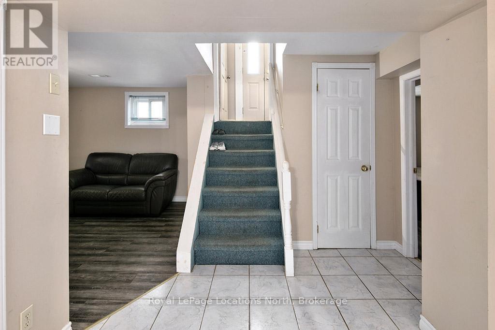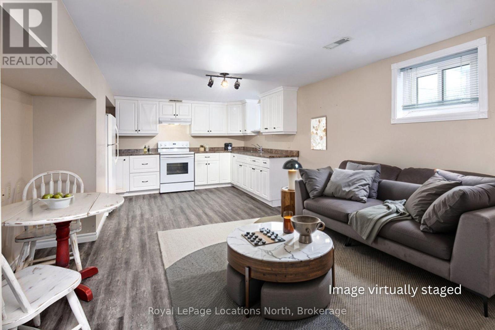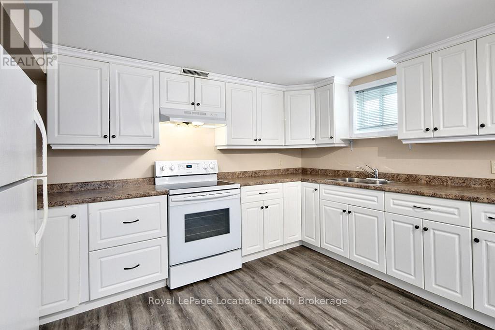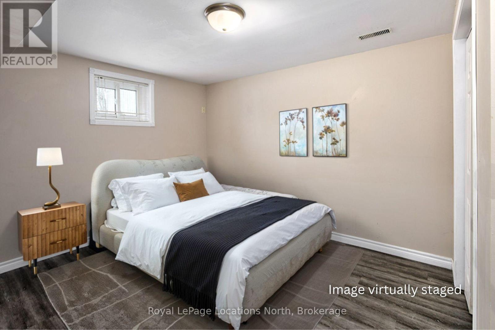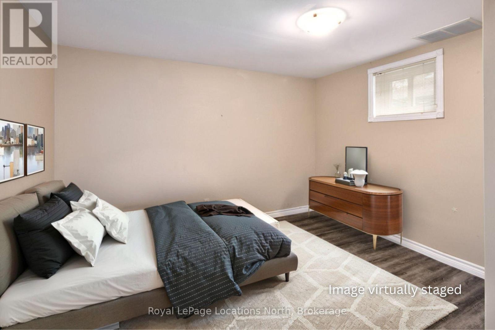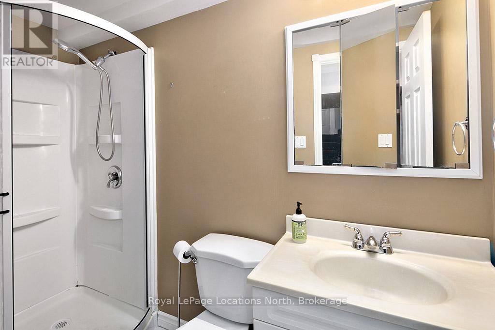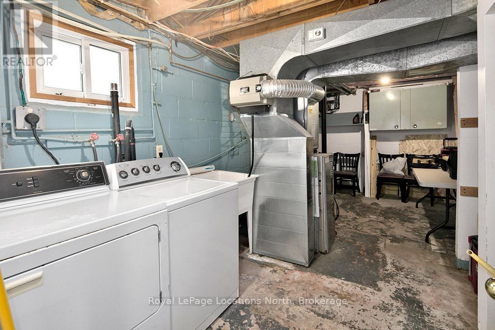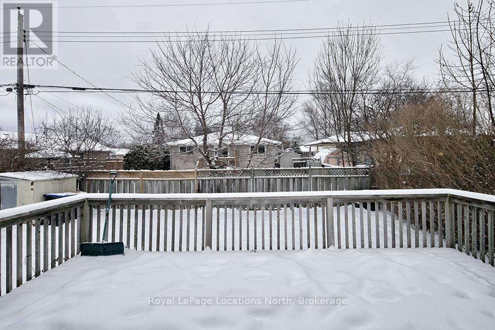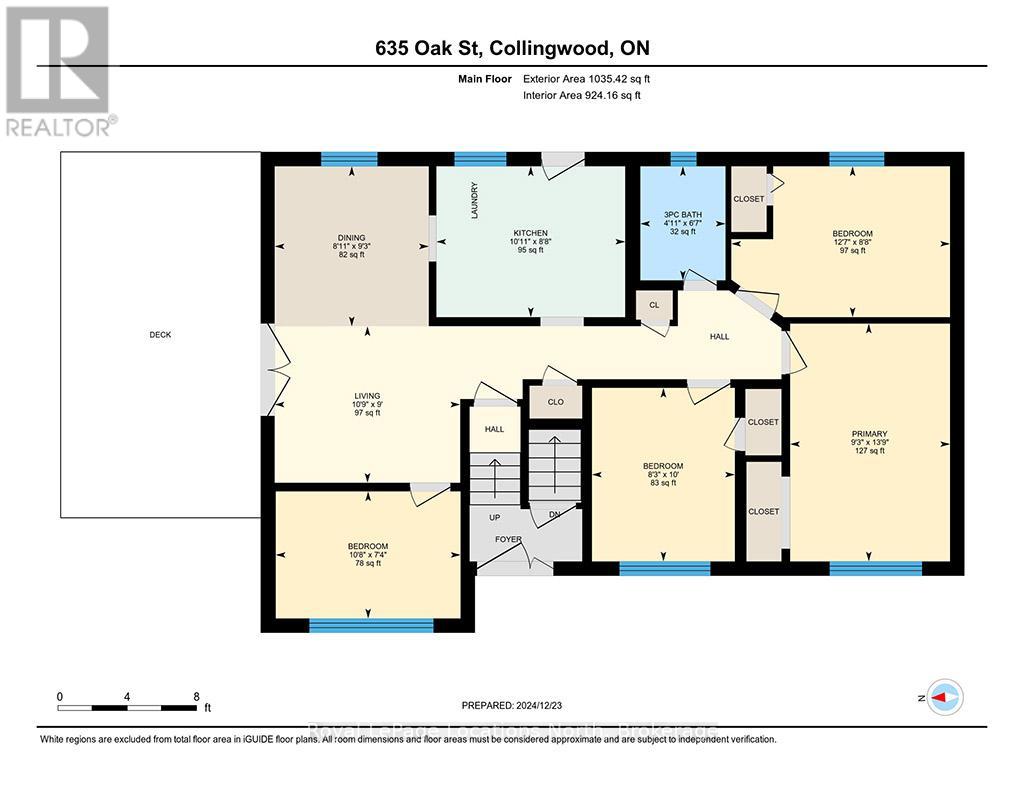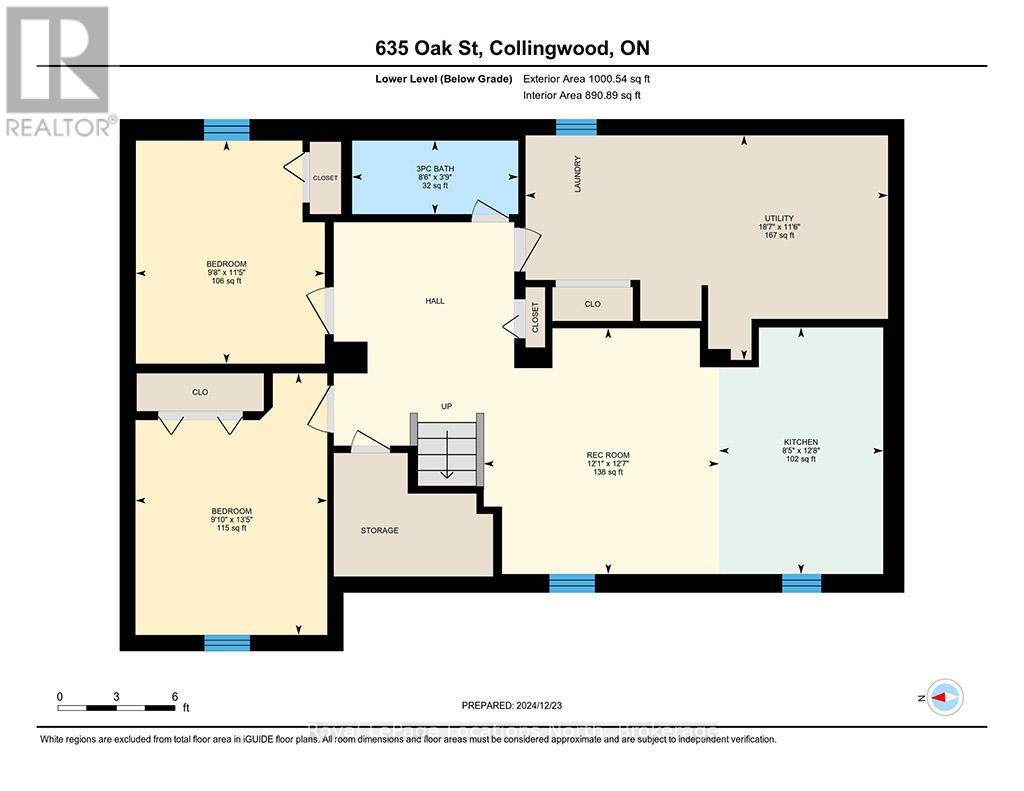635 Oak Street Collingwood, Ontario L9Y 2Z7
Interested?
Contact us for more information
Dominic Ellis
Broker
112 Hurontario St
Collingwood, Ontario L9Y 2L8
$729,000
This charming side-split brick bungalow offers versatile living in a prime location. Upper unit boasts 4 bedrooms, 3 pc bath, bright, open-concept living/dining area with a walk-out to a private back deck. The kitchen includes convenient in-suite laundry. Lower unit includes 2 bedrooms, 3 pc bath, living room, full kitchen, and laundry room. Conveniently located within walking distance to schools, steps from Town bus stop, and close to the Collingwood Trail System. Ideal for a primary residence with an in-law suite or as an investment property. (id:58576)
Property Details
| MLS® Number | S11900498 |
| Property Type | Single Family |
| Community Name | Collingwood |
| Features | Carpet Free, Sump Pump, In-law Suite |
| ParkingSpaceTotal | 3 |
| Structure | Deck |
Building
| BathroomTotal | 2 |
| BedroomsAboveGround | 4 |
| BedroomsBelowGround | 2 |
| BedroomsTotal | 6 |
| Appliances | Dishwasher, Dryer, Microwave, Refrigerator, Stove, Washer |
| ArchitecturalStyle | Raised Bungalow |
| BasementDevelopment | Finished |
| BasementFeatures | Apartment In Basement |
| BasementType | N/a (finished) |
| ConstructionStyleAttachment | Detached |
| CoolingType | Central Air Conditioning |
| ExteriorFinish | Brick |
| FoundationType | Block, Concrete |
| HeatingFuel | Natural Gas |
| HeatingType | Forced Air |
| StoriesTotal | 1 |
| Type | House |
| UtilityWater | Municipal Water |
Land
| Acreage | No |
| Sewer | Sanitary Sewer |
| SizeDepth | 97 Ft ,9 In |
| SizeFrontage | 52 Ft |
| SizeIrregular | 52 X 97.75 Ft |
| SizeTotalText | 52 X 97.75 Ft |
| ZoningDescription | R2 |
Rooms
| Level | Type | Length | Width | Dimensions |
|---|---|---|---|---|
| Lower Level | Bedroom 2 | 2.95 m | 3.49 m | 2.95 m x 3.49 m |
| Lower Level | Utility Room | 5.66 m | 3.51 m | 5.66 m x 3.51 m |
| Lower Level | Kitchen | 1.5 m | 2.01 m | 1.5 m x 2.01 m |
| Lower Level | Living Room | 2.57 m | 3.85 m | 2.57 m x 3.85 m |
| Lower Level | Bedroom | 3 m | 4.09 m | 3 m x 4.09 m |
| Upper Level | Kitchen | 3.32 m | 2.65 m | 3.32 m x 2.65 m |
| Upper Level | Bedroom | 2.81 m | 4.19 m | 2.81 m x 4.19 m |
| Upper Level | Bedroom 2 | 2.52 m | 3.05 m | 2.52 m x 3.05 m |
| Upper Level | Bedroom 3 | 3.85 m | 2.65 m | 3.85 m x 2.65 m |
| Upper Level | Bedroom 4 | 3.25 m | 2.24 m | 3.25 m x 2.24 m |
| Upper Level | Dining Room | 2.71 m | 5.57 m | 2.71 m x 5.57 m |
| Upper Level | Bathroom | 3.68 m | 3.84 m | 3.68 m x 3.84 m |
Utilities
| Cable | Available |
| Sewer | Installed |
https://www.realtor.ca/real-estate/27753606/635-oak-street-collingwood-collingwood


