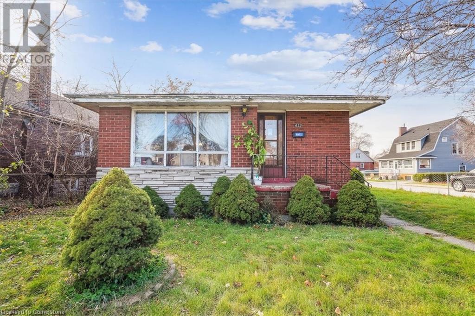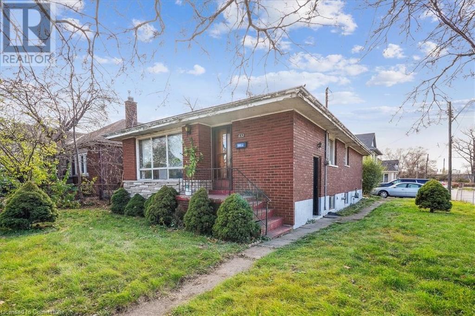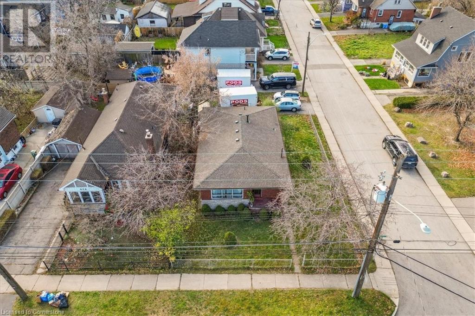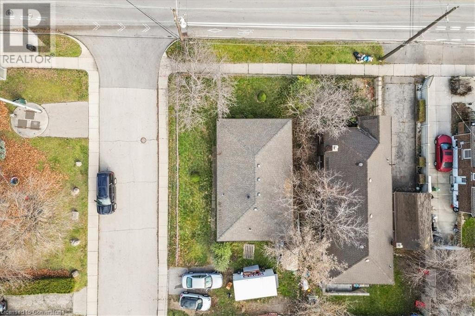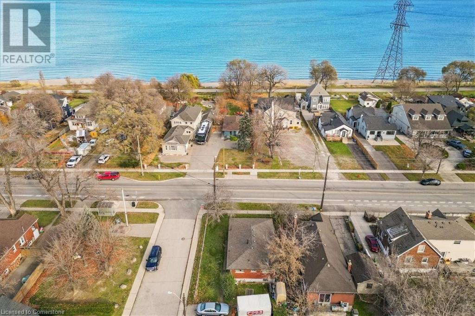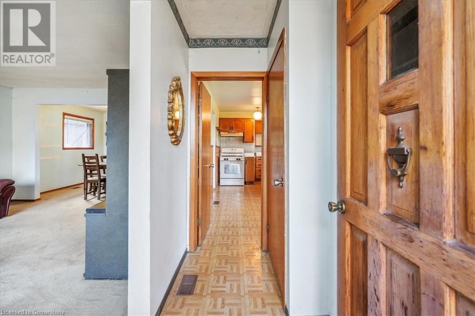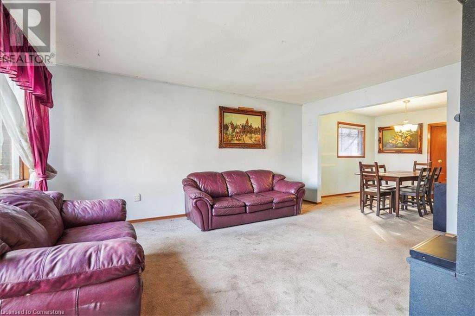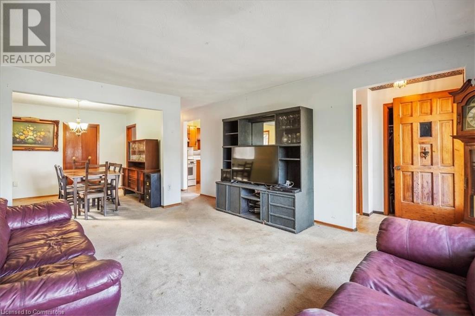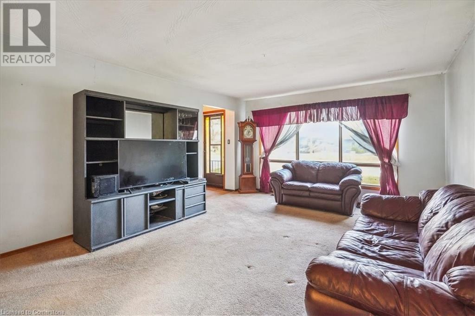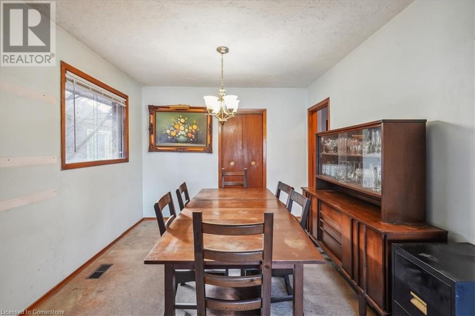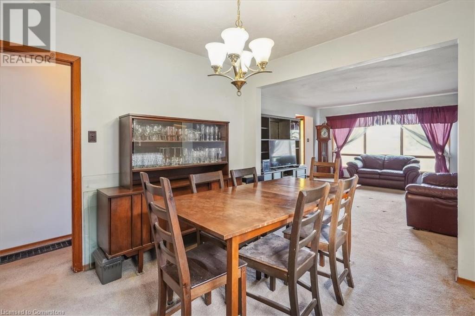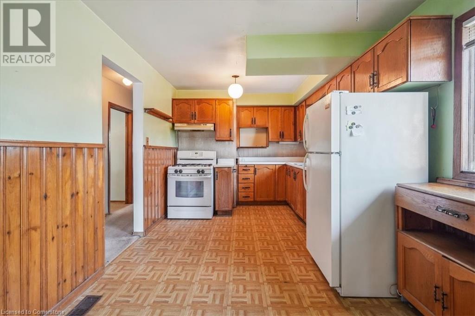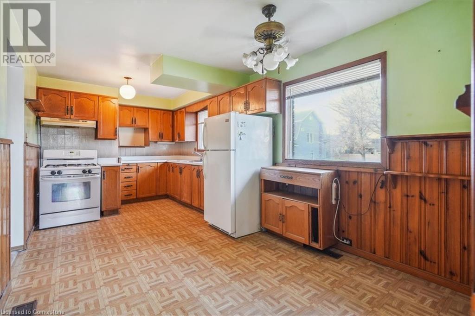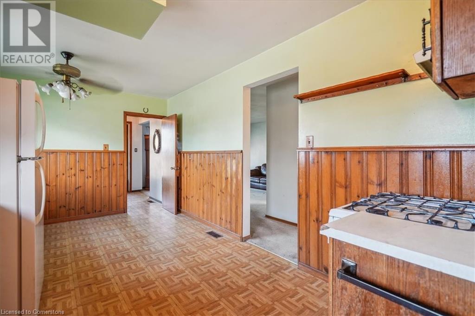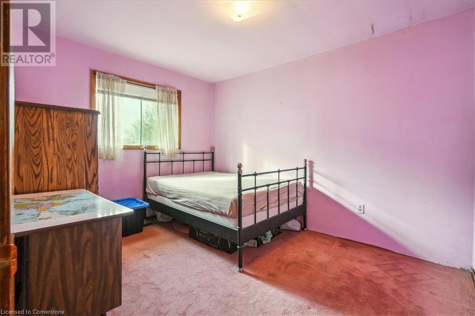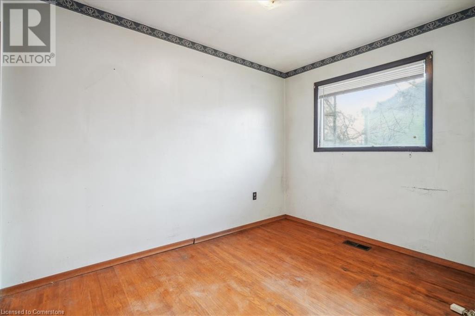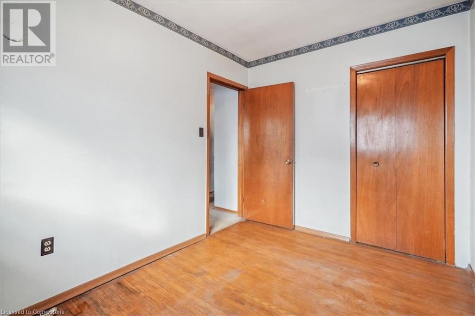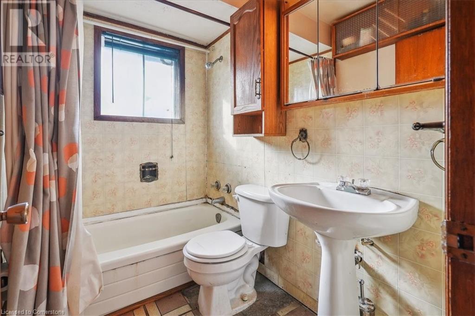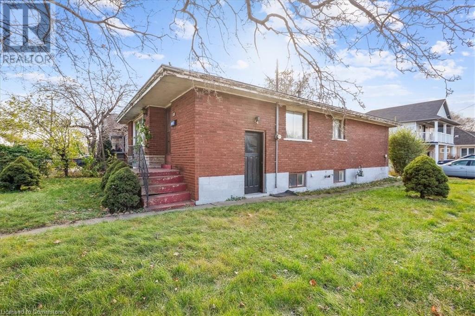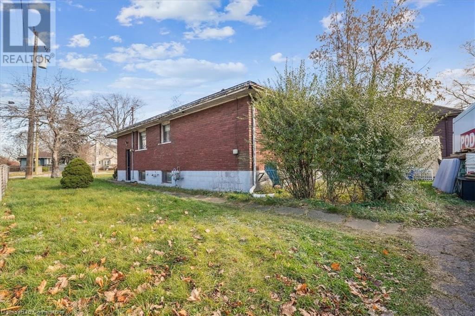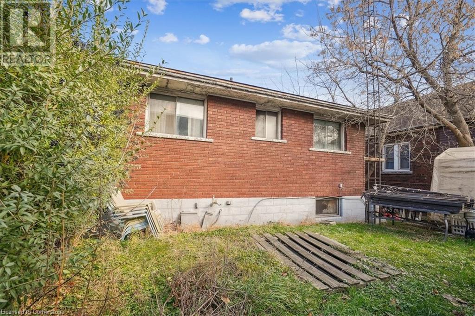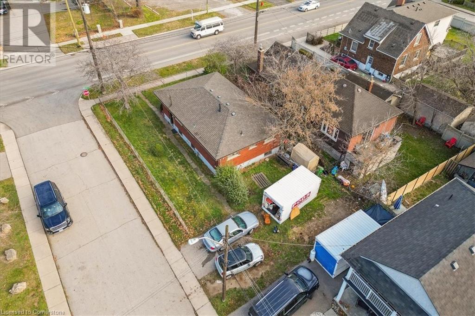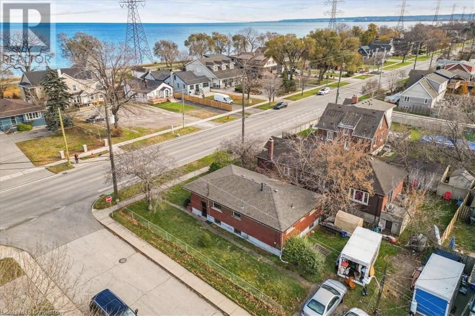632 Beach Boulevard Hamilton, Ontario L8H 6Y1
Interested?
Contact us for more information
Douglas Pemberton
Salesperson
33 Pearl Street #600
Mississauga, Ontario L5M 1X1
$699,900
Attention renovators and investors! This is a great opportunity to renovate or build your dream home on the sought-after beach strip. Situated on a 50ft x 100ft lot, this home offers an eat-in kitchen, 2 bedrooms, a 4-piece bathroom and hardwood flooring under the carpet. The dining room can be converted back into a 3rd bedroom. Unlock the potential of the separate side entrance to the unfinished basement which has endless possibilities for an in-law setup or income opportunity. Located just minutes to the beach, biking trails, highways, and public transportation. Property is being sold as-is. 2 sump pumps. Roof (approx. 5-10 years). (id:58576)
Property Details
| MLS® Number | 40679877 |
| Property Type | Single Family |
| AmenitiesNearBy | Park |
| EquipmentType | Water Heater |
| Features | Sump Pump |
| ParkingSpaceTotal | 2 |
| RentalEquipmentType | Water Heater |
Building
| BathroomTotal | 1 |
| BedroomsAboveGround | 2 |
| BedroomsTotal | 2 |
| Appliances | Dryer, Refrigerator, Stove, Washer, Window Coverings |
| ArchitecturalStyle | Bungalow |
| BasementDevelopment | Unfinished |
| BasementType | Full (unfinished) |
| ConstructionStyleAttachment | Detached |
| CoolingType | None |
| ExteriorFinish | Brick |
| HeatingFuel | Natural Gas |
| HeatingType | Forced Air |
| StoriesTotal | 1 |
| SizeInterior | 900 Sqft |
| Type | House |
| UtilityWater | Municipal Water |
Land
| AccessType | Highway Nearby |
| Acreage | No |
| LandAmenities | Park |
| Sewer | Municipal Sewage System |
| SizeDepth | 100 Ft |
| SizeFrontage | 50 Ft |
| SizeTotalText | Under 1/2 Acre |
| ZoningDescription | C/s-1436 |
Rooms
| Level | Type | Length | Width | Dimensions |
|---|---|---|---|---|
| Basement | Other | Measurements not available | ||
| Main Level | 4pc Bathroom | 7'1'' x 4'10'' | ||
| Main Level | Bedroom | 7'11'' x 10'10'' | ||
| Main Level | Primary Bedroom | 11'10'' x 9'7'' | ||
| Main Level | Dining Room | 10'4'' x 9'11'' | ||
| Main Level | Living Room | 13'4'' x 16'3'' | ||
| Main Level | Eat In Kitchen | 19' x 9'8'' | ||
| Main Level | Foyer | 4'5'' x 7'7'' |
https://www.realtor.ca/real-estate/27708779/632-beach-boulevard-hamilton


