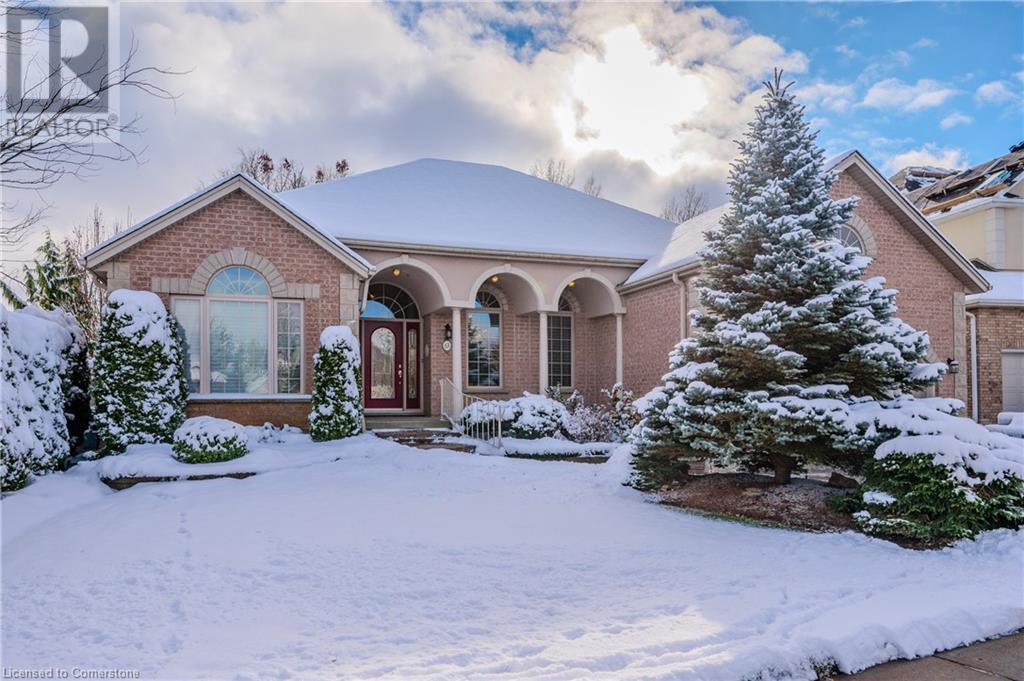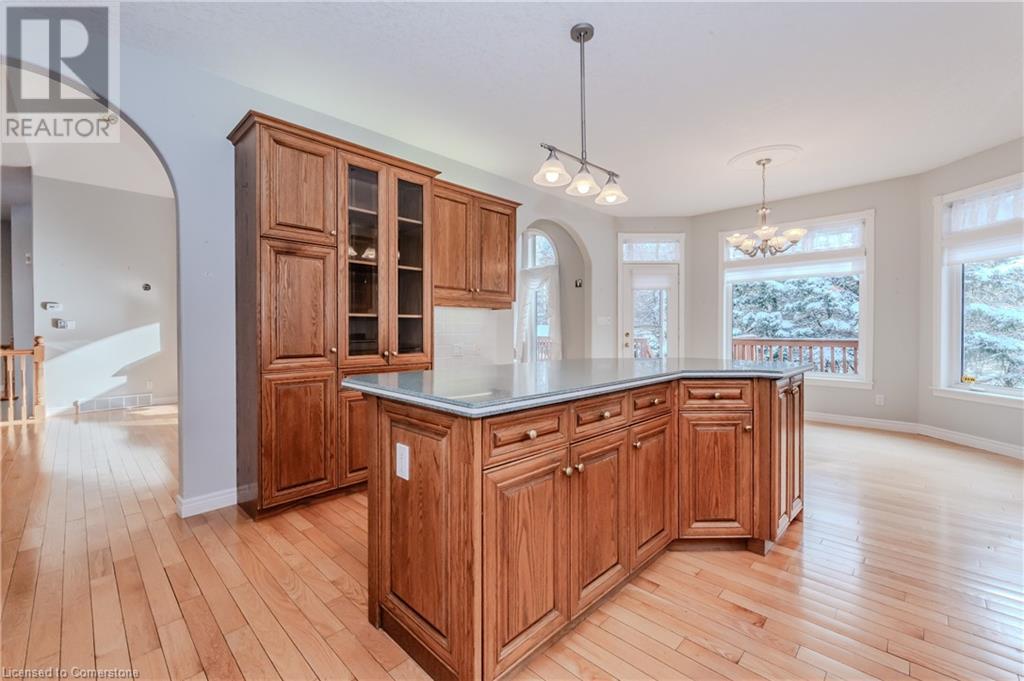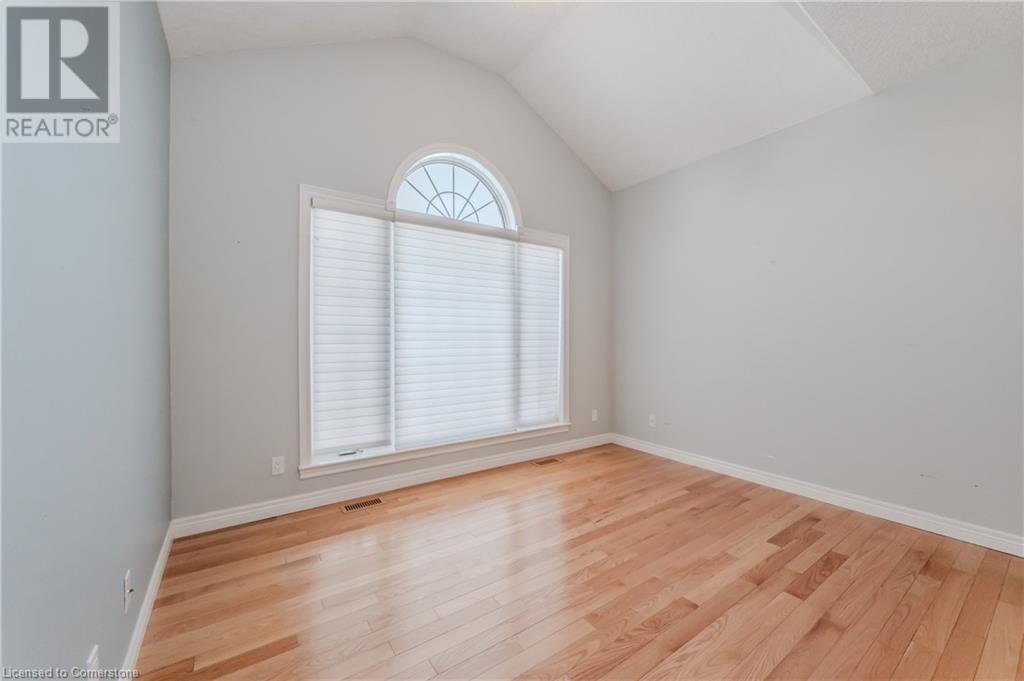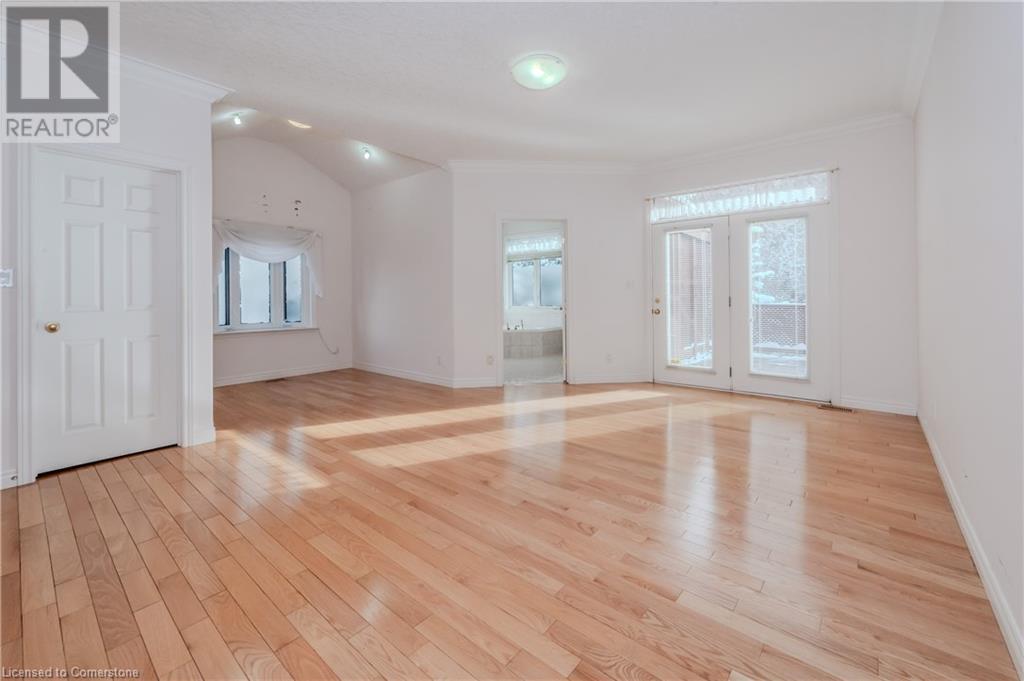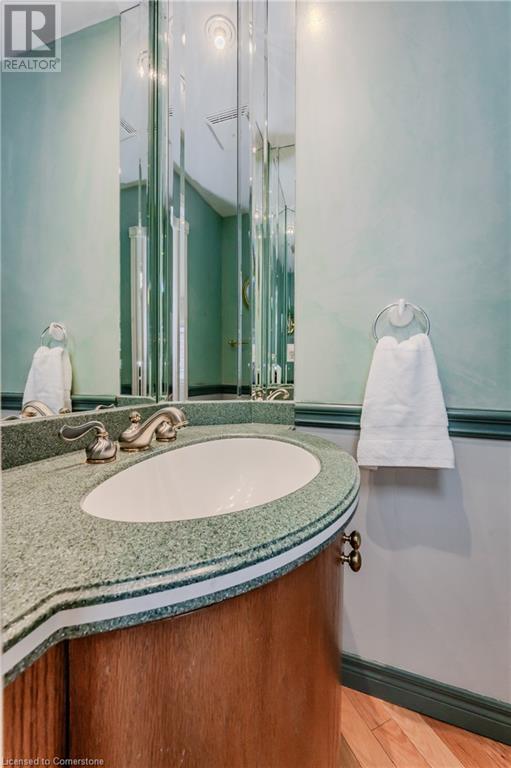63 Templeton Drive Kitchener, Ontario N2A 4G1
Interested?
Contact us for more information
Laurie Keyes
Salesperson
901 Victoria Street N., Suite B
Kitchener, Ontario N2B 3C3
Dailen Keyes
Salesperson
901 Victoria St. N.
Kitchener, Ontario N2B 3C3
$1,350,000
Elegant BUNGALOW with over 4000 square feet of finished living space located on a quiet crescent in East Kitchener's desirable IDLEWOOD. Backing onto protected greenspace, walking/biking trails and steps to a park. Open concept and carpet-free main floor features living room with cathedral ceiling, gas fireplace and large windows providing a view of the private backyard. Eat-in kitchen with large island, plenty of prep space and cabinet storage, built-in appliances, and walkout to composite deck. Main floor laundry/mudroom with 2-pc powder room. Primary bedroom with 5-pc ensuite, large walk-in closet, and walk-out to deck. Second main floor bedroom has it's own 3-pc ensuite. HUGE rec room with gas fireplace and walk-up to backyard. Two bedrooms downstairs plus a multi-purpose room that could be an office, workout room, hobby room, or third bedroom (if next owner would like to add a closet or wardrobe). Storage room and cold cellar offer plenty of space to keep your belongings organized. Convenient access to garage with walk-up from the utility room. Property features beautifully landscaped gardens, private well, lawn sprinkler system, generator, furnace and A/C 2015, water softener, 200 AMP electrical panel. Double interlock driveway with parking for two vehicles, two-car garage, central location close to schools, trails, parks, amenities, and highways. This home offers great space for those looking for an opportunity for multigenerational living. Updates: Roof 2015, Furnace & A/C 2015. (id:58576)
Property Details
| MLS® Number | 40683357 |
| Property Type | Single Family |
| AmenitiesNearBy | Airport, Park, Place Of Worship, Playground, Public Transit, Schools, Shopping, Ski Area |
| CommunityFeatures | Community Centre |
| EquipmentType | Water Heater |
| Features | Backs On Greenbelt, Conservation/green Belt, Automatic Garage Door Opener |
| ParkingSpaceTotal | 4 |
| RentalEquipmentType | Water Heater |
| Structure | Shed |
Building
| BathroomTotal | 4 |
| BedroomsAboveGround | 2 |
| BedroomsBelowGround | 3 |
| BedroomsTotal | 5 |
| Appliances | Central Vacuum, Dishwasher, Dryer, Refrigerator, Stove, Water Softener, Washer, Hood Fan, Window Coverings, Garage Door Opener |
| ArchitecturalStyle | Bungalow |
| BasementDevelopment | Finished |
| BasementType | Full (finished) |
| ConstructedDate | 2001 |
| ConstructionStyleAttachment | Detached |
| CoolingType | Central Air Conditioning |
| ExteriorFinish | Brick |
| FireProtection | Security System |
| FireplacePresent | Yes |
| FireplaceTotal | 2 |
| Fixture | Ceiling Fans |
| FoundationType | Poured Concrete |
| HalfBathTotal | 1 |
| HeatingFuel | Natural Gas |
| HeatingType | Forced Air |
| StoriesTotal | 1 |
| SizeInterior | 4454 Sqft |
| Type | House |
| UtilityWater | Municipal Water, Well |
Parking
| Attached Garage |
Land
| Acreage | No |
| LandAmenities | Airport, Park, Place Of Worship, Playground, Public Transit, Schools, Shopping, Ski Area |
| LandscapeFeatures | Lawn Sprinkler |
| Sewer | Municipal Sewage System |
| SizeFrontage | 61 Ft |
| SizeTotalText | Under 1/2 Acre |
| ZoningDescription | Res-2 |
Rooms
| Level | Type | Length | Width | Dimensions |
|---|---|---|---|---|
| Basement | Bedroom | 19'8'' x 9'1'' | ||
| Basement | Cold Room | 19'0'' x 5'11'' | ||
| Basement | Utility Room | 20'0'' x 16'2'' | ||
| Basement | Storage | 11'10'' x 12'2'' | ||
| Basement | Bedroom | 11'10'' x 13'0'' | ||
| Basement | 4pc Bathroom | 7'8'' x 8'2'' | ||
| Basement | Bedroom | 15'9'' x 15'11'' | ||
| Basement | Recreation Room | 36'2'' x 24'4'' | ||
| Main Level | 3pc Bathroom | 7'11'' x 7'4'' | ||
| Main Level | Bedroom | 15'5'' x 12'2'' | ||
| Main Level | Full Bathroom | 11'4'' x 10'11'' | ||
| Main Level | Primary Bedroom | 19'1'' x 21'7'' | ||
| Main Level | 2pc Bathroom | Measurements not available | ||
| Main Level | Laundry Room | 8'3'' x 18'8'' | ||
| Main Level | Breakfast | 9'4'' x 13'9'' | ||
| Main Level | Kitchen | 14'3'' x 13'9'' | ||
| Main Level | Dining Room | 16'10'' x 12'10'' | ||
| Main Level | Living Room | 24'0'' x 17'0'' |
https://www.realtor.ca/real-estate/27716518/63-templeton-drive-kitchener


