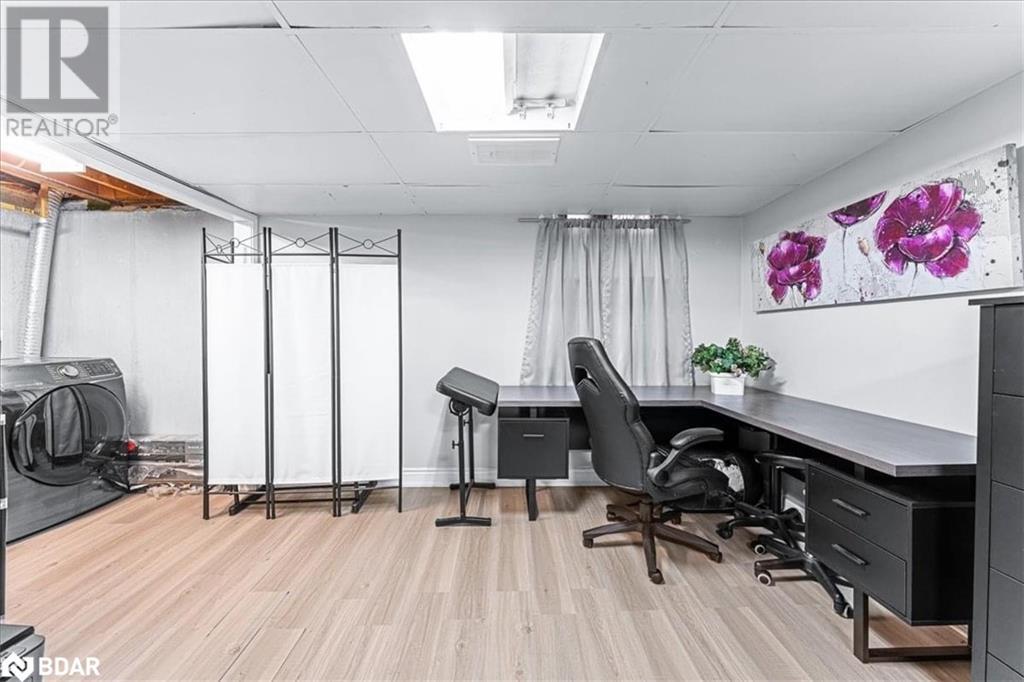63 Ferris Lane Unit# I7 Barrie, Ontario L4M 5C4
Interested?
Contact us for more information
Corrine Dayman
Salesperson
Royal LePage First Contact Realty Brokerage
299 Lakeshore Drive, Suite 100
Barrie, Ontario L4N 7Y9
299 Lakeshore Drive, Suite 100
Barrie, Ontario L4N 7Y9
John Weber
Salesperson
Royal LePage First Contact Realty Brokerage
299 Lakeshore Drive, Suite 100
Barrie, Ontario L4N 7Y9
299 Lakeshore Drive, Suite 100
Barrie, Ontario L4N 7Y9
3 Bedroom
2 Bathroom
1000 sqft
2 Level
Central Air Conditioning
Forced Air
$2,600 MonthlyWater
Welcome home! Bright and beautiful 3 bedroom, 2 bathroom townhome featuring new stainless steel appliances (2023), extra large primary bedroom and a walk out to the private back yard. Situated close to daycare, schools, worship, shopping, movies hwy 400 and more! 2 parking spaces and a partially finished basement for all of your family to enjoy! Ready to welcome you home January 1st! (id:58576)
Property Details
| MLS® Number | 40683431 |
| Property Type | Single Family |
| AmenitiesNearBy | Playground, Public Transit, Schools |
| CommunityFeatures | School Bus |
| ParkingSpaceTotal | 2 |
Building
| BathroomTotal | 2 |
| BedroomsAboveGround | 3 |
| BedroomsTotal | 3 |
| Appliances | Dishwasher, Dryer, Refrigerator, Stove, Washer |
| ArchitecturalStyle | 2 Level |
| BasementDevelopment | Partially Finished |
| BasementType | Full (partially Finished) |
| ConstructionStyleAttachment | Attached |
| CoolingType | Central Air Conditioning |
| ExteriorFinish | Brick, Vinyl Siding |
| HalfBathTotal | 1 |
| HeatingFuel | Natural Gas |
| HeatingType | Forced Air |
| StoriesTotal | 2 |
| SizeInterior | 1000 Sqft |
| Type | Row / Townhouse |
| UtilityWater | Municipal Water |
Parking
| Attached Garage |
Land
| Acreage | No |
| LandAmenities | Playground, Public Transit, Schools |
| Sewer | Municipal Sewage System |
| SizeTotalText | Unknown |
| ZoningDescription | Rm2 |
Rooms
| Level | Type | Length | Width | Dimensions |
|---|---|---|---|---|
| Second Level | 4pc Bathroom | Measurements not available | ||
| Second Level | Bedroom | 8'0'' x 10'0'' | ||
| Second Level | Bedroom | 8'0'' x 11'0'' | ||
| Second Level | Primary Bedroom | 17'0'' x 11'0'' | ||
| Basement | 2pc Bathroom | Measurements not available | ||
| Basement | Laundry Room | 5'0'' x 8'0'' | ||
| Basement | Recreation Room | 12'0'' x 16'0'' | ||
| Main Level | Living Room | 17'0'' x 14'0'' | ||
| Main Level | Kitchen | 8'0'' x 11'0'' |
https://www.realtor.ca/real-estate/27716355/63-ferris-lane-unit-i7-barrie



















