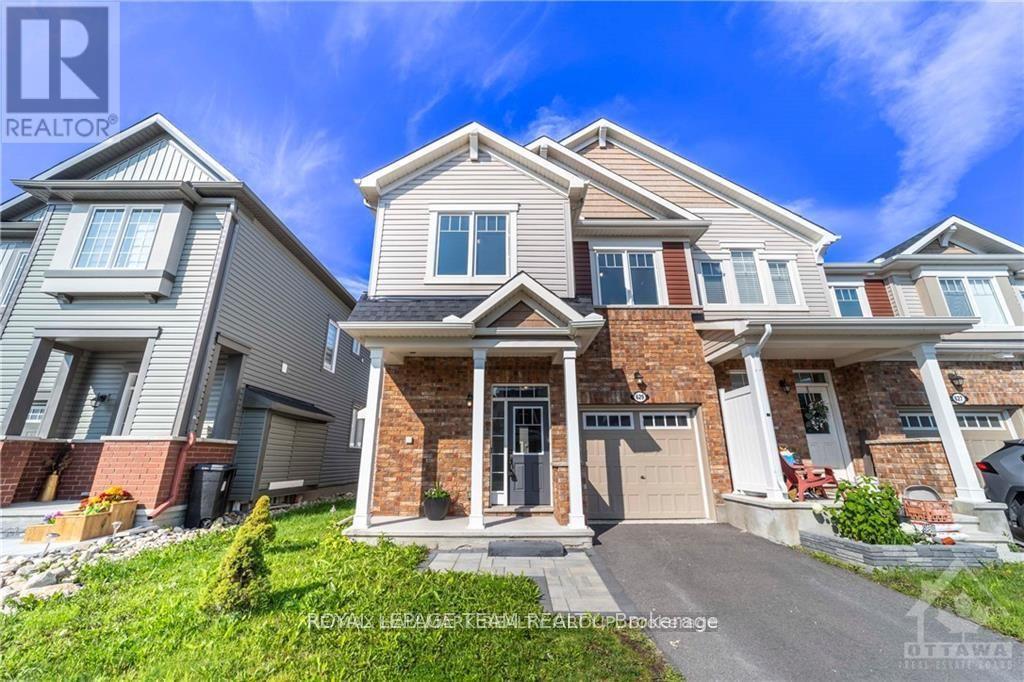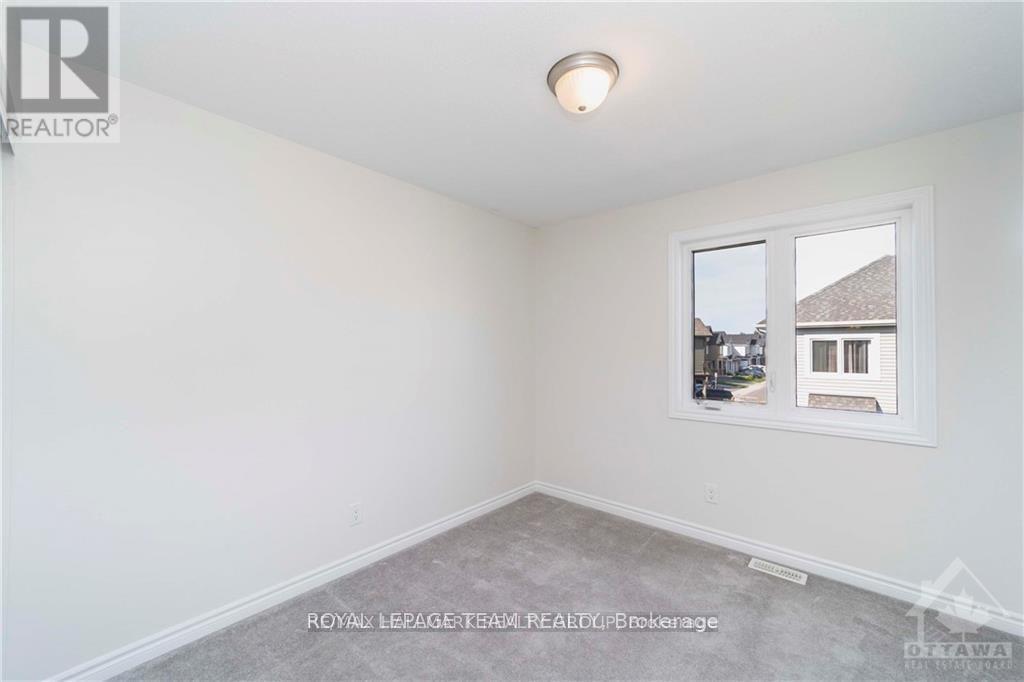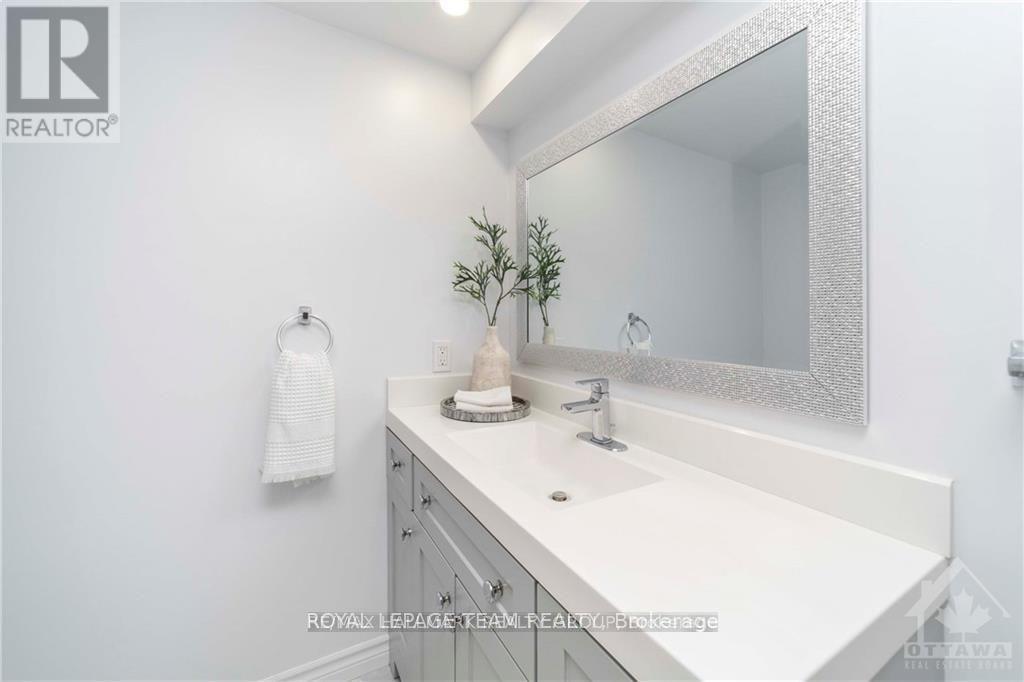629 Monardia Way Ottawa, Ontario K4A 1C8
Interested?
Contact us for more information
Lei Guo
Broker
484 Hazeldean Road, Unit #1
Ottawa, Ontario K2L 1V4
$3,000 Monthly
Welcome Home! This beautiful 4-bedroom END UNIT townhome in the heart of Avalon is sure to impress! The main level features a bright, open-concept floor plan with oversized windows, a cozy fireplace, and a chefs kitchen complete with stainless steel appliances, a chic tile backsplash, and a convenient breakfast bar overlooking the yard, perfect for entertaining.On the second level, the spacious Primary Bedroom boasts a walk-in closet and a gorgeous 3-piece ensuite with a relaxing soaker tub. Three additional large bedrooms provide plenty of space for family or guests. The fully finished lower level, complete with a full bathroom, offers even more room for recreation, hosting, or relaxing.Step outside to your private, fenced backyard oasisperfect for summer barbecues or unwinding after a long day. Located in the sought-after Orleans neighborhood, you'll be steps from parks, trails, trendy shops, restaurants, and more!This home truly has it all come see it for yourself and fall in love today! (id:58576)
Property Details
| MLS® Number | X11911197 |
| Property Type | Single Family |
| Community Name | 1117 - Avalon West |
| AmenitiesNearBy | Public Transit, Park |
| CommunityFeatures | School Bus |
| ParkingSpaceTotal | 2 |
| Structure | Deck |
Building
| BathroomTotal | 4 |
| BedroomsAboveGround | 4 |
| BedroomsTotal | 4 |
| Amenities | Fireplace(s) |
| Appliances | Garage Door Opener Remote(s), Dishwasher, Dryer, Hood Fan, Refrigerator, Stove, Washer |
| BasementDevelopment | Finished |
| BasementType | Full (finished) |
| ConstructionStyleAttachment | Attached |
| CoolingType | Central Air Conditioning, Air Exchanger |
| ExteriorFinish | Brick |
| FireplacePresent | Yes |
| FireplaceTotal | 1 |
| FoundationType | Poured Concrete |
| HalfBathTotal | 1 |
| HeatingFuel | Natural Gas |
| HeatingType | Forced Air |
| StoriesTotal | 2 |
| Type | Row / Townhouse |
| UtilityWater | Municipal Water |
Parking
| Attached Garage | |
| Inside Entry |
Land
| Acreage | No |
| LandAmenities | Public Transit, Park |
| Sewer | Sanitary Sewer |
Rooms
| Level | Type | Length | Width | Dimensions |
|---|---|---|---|---|
| Second Level | Bedroom | 4.92 m | 3.4 m | 4.92 m x 3.4 m |
| Second Level | Bedroom 2 | 3.04 m | 2.59 m | 3.04 m x 2.59 m |
| Second Level | Bedroom 3 | 3.3 m | 2.79 m | 3.3 m x 2.79 m |
| Second Level | Bedroom 4 | 3.2 m | 2.84 m | 3.2 m x 2.84 m |
| Basement | Family Room | Measurements not available | ||
| Basement | Other | Measurements not available | ||
| Main Level | Living Room | 4.82 m | 3.6 m | 4.82 m x 3.6 m |
| Main Level | Kitchen | 3.65 m | 2.59 m | 3.65 m x 2.59 m |
| Main Level | Dining Room | 3.04 m | 2.59 m | 3.04 m x 2.59 m |
| Main Level | Other | 3.3 m | 3.2 m | 3.3 m x 3.2 m |
Utilities
| Natural Gas Available | Available |
https://www.realtor.ca/real-estate/27774619/629-monardia-way-ottawa-1117-avalon-west
































