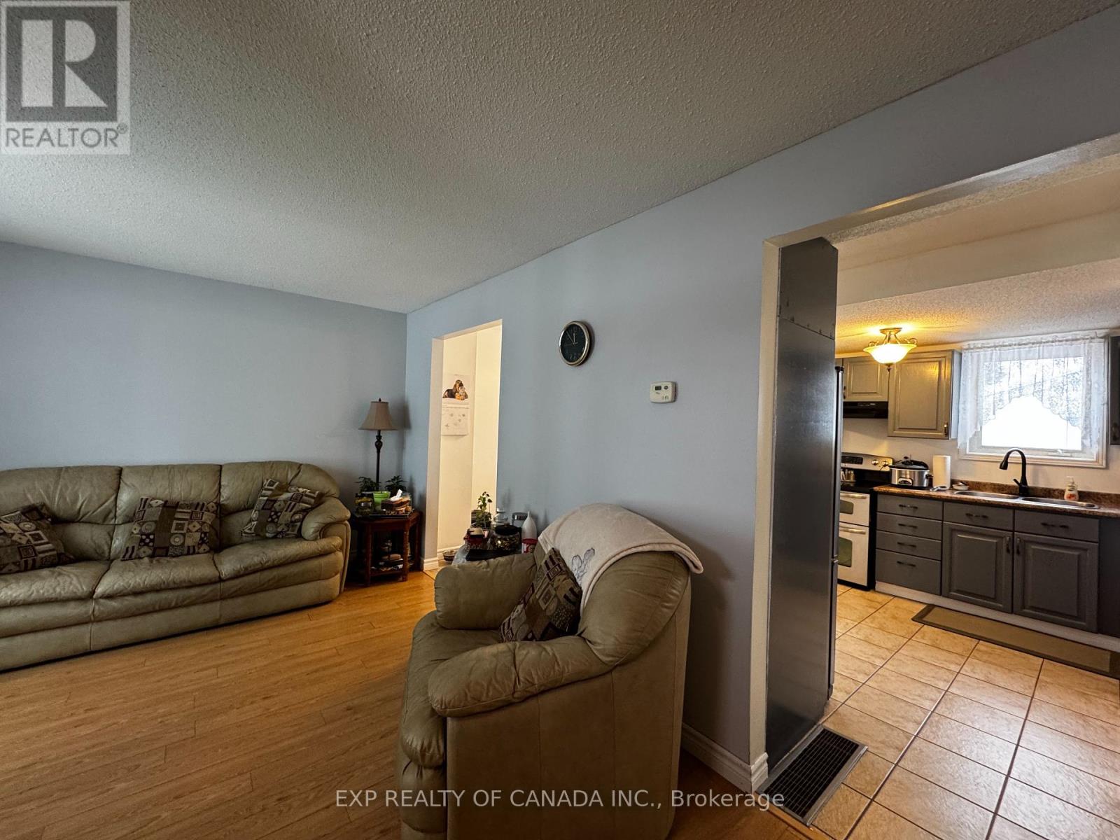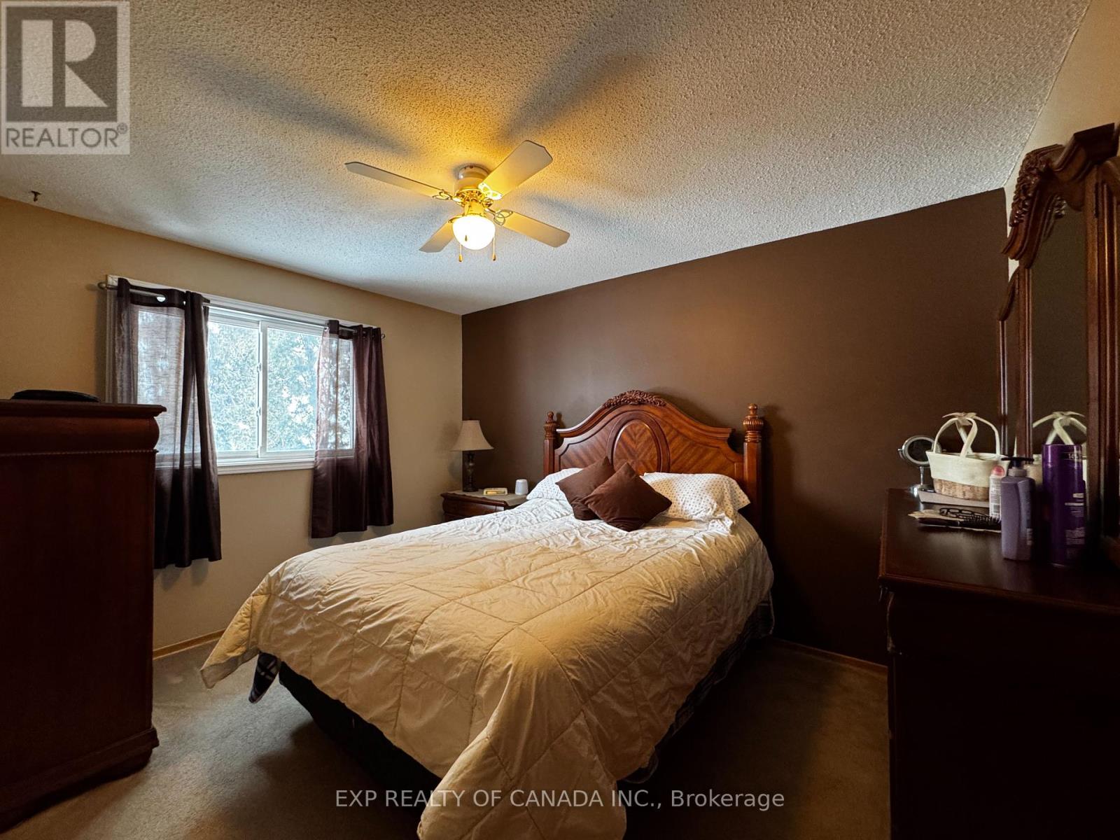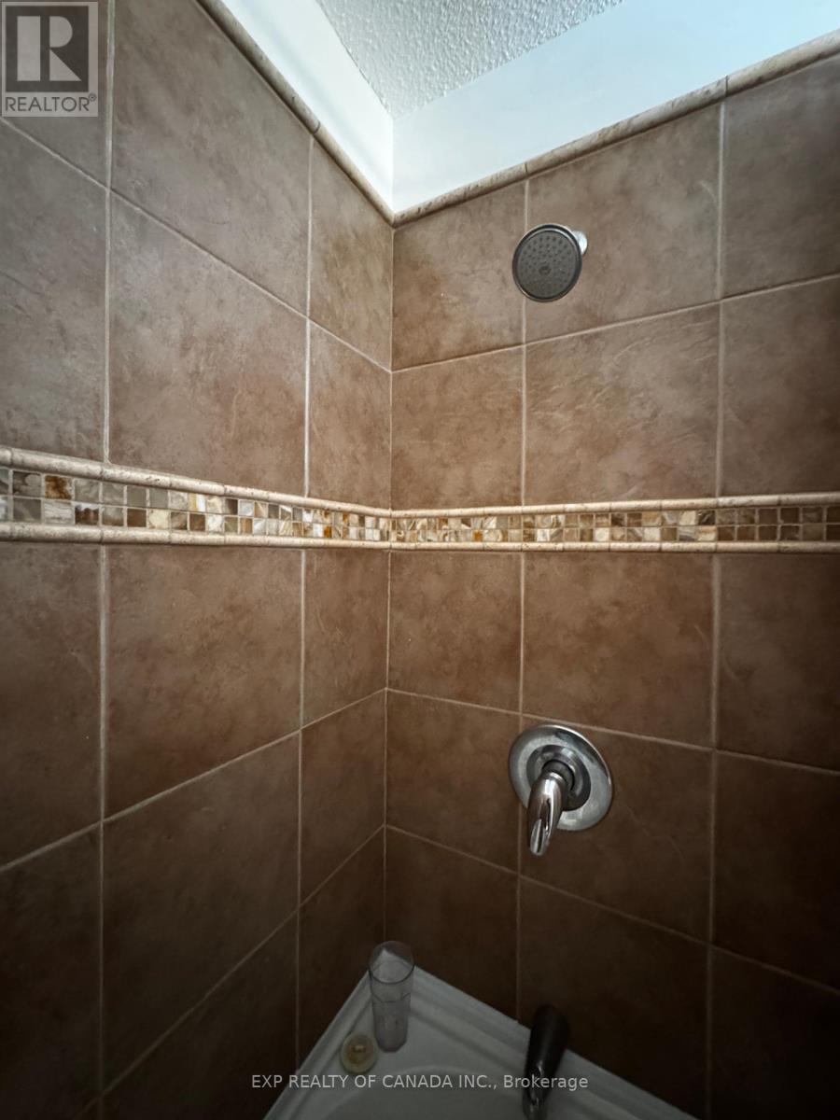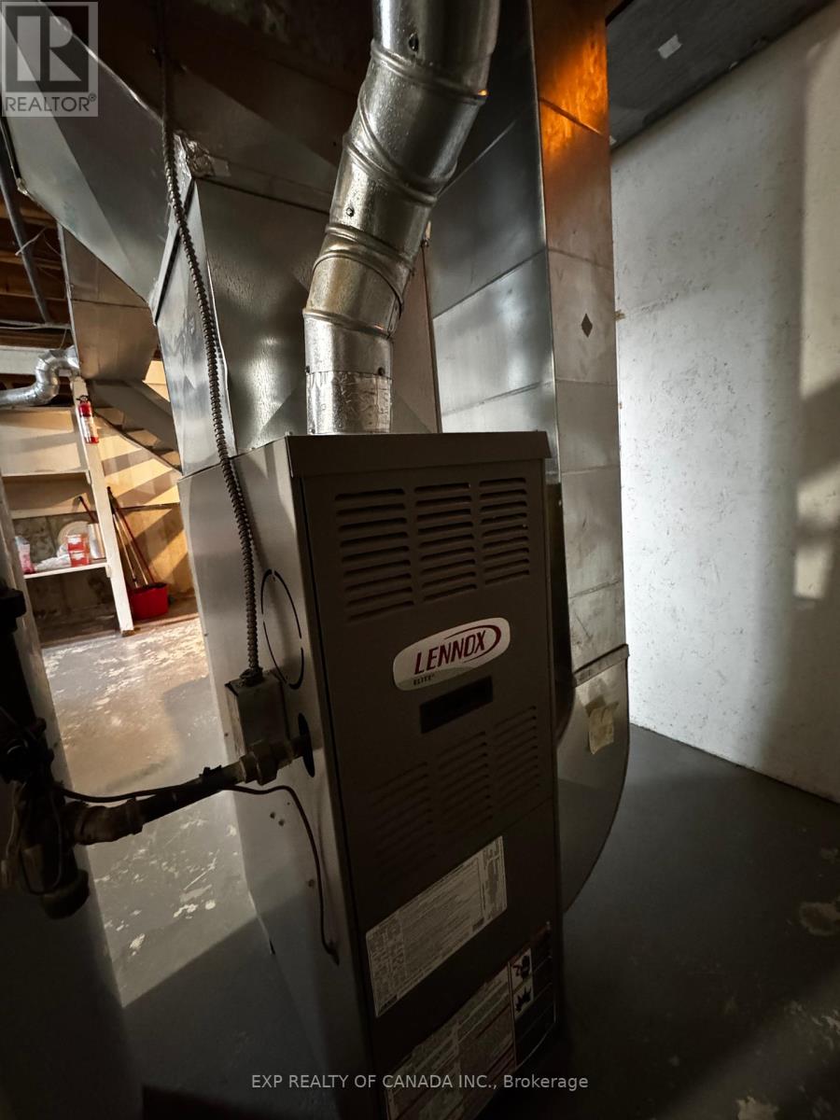626 Mountjoy Street S Timmins, Ontario P4N 7Z3
Interested?
Contact us for more information
Michel Blais
Broker
16 Cedar St. S.
Timmins, Ontario P4N 2G4
Brooklyn Hack
Salesperson
16 Cedar St. S.
Timmins, Ontario P4N 2G4
$233,900
Motivated Seller! Take quick possession of this turn key 3 bedroom home with a 16 ft. x 24 ft. detached garage . This home is the perfect size for a starter home or to down size. This affordable home is in a good neighborhood and has been well maintained over the years. The shingles on the house and garage were replaced in 2019. Your family will enjoy the fenced yard for outdoor activities, including a nice deck off the dining room for relaxation and the occasional BBQ. The 10 ft. x 10 ft. shed offers additional storage. This house is across the street from a park and playground and near Timmins Centennial Public School and Ecole Catholique St-Gerard and the public transit bus stop is at the edge of the property. See Realtor Remarks. (id:58576)
Open House
This property has open houses!
4:00 pm
Ends at:6:00 pm
Property Details
| MLS® Number | T11907168 |
| Property Type | Single Family |
| ParkingSpaceTotal | 4 |
| Structure | Deck |
Building
| BathroomTotal | 1 |
| BedroomsAboveGround | 3 |
| BedroomsTotal | 3 |
| Appliances | Dryer, Refrigerator, Stove, Washer, Window Coverings |
| BasementDevelopment | Unfinished |
| BasementType | Full (unfinished) |
| ConstructionStyleAttachment | Semi-detached |
| ExteriorFinish | Brick Facing, Vinyl Siding |
| FoundationType | Poured Concrete |
| HeatingFuel | Natural Gas |
| HeatingType | Forced Air |
| StoriesTotal | 2 |
| SizeInterior | 699.9943 - 1099.9909 Sqft |
| Type | House |
| UtilityWater | Municipal Water |
Parking
| Detached Garage |
Land
| Acreage | No |
| Sewer | Sanitary Sewer |
| SizeDepth | 120 Ft |
| SizeFrontage | 30 Ft |
| SizeIrregular | 30 X 120 Ft |
| SizeTotalText | 30 X 120 Ft |
Rooms
| Level | Type | Length | Width | Dimensions |
|---|---|---|---|---|
| Second Level | Primary Bedroom | 3.1 m | 3.87 m | 3.1 m x 3.87 m |
| Second Level | Bedroom 2 | 2.86 m | 3.26 m | 2.86 m x 3.26 m |
| Second Level | Bedroom 3 | 3.01 m | 3.87 m | 3.01 m x 3.87 m |
| Basement | Laundry Room | 5.66 m | 3.41 m | 5.66 m x 3.41 m |
| Basement | Other | 2.98 m | 3.41 m | 2.98 m x 3.41 m |
| Main Level | Kitchen | 3.2 m | 3.47 m | 3.2 m x 3.47 m |
| Main Level | Living Room | 3.5 m | 4.6 m | 3.5 m x 4.6 m |
| Main Level | Dining Room | 2.62 m | 2.4 m | 2.62 m x 2.4 m |
Utilities
| Cable | Installed |
| Sewer | Installed |
https://www.realtor.ca/real-estate/27766553/626-mountjoy-street-s-timmins























