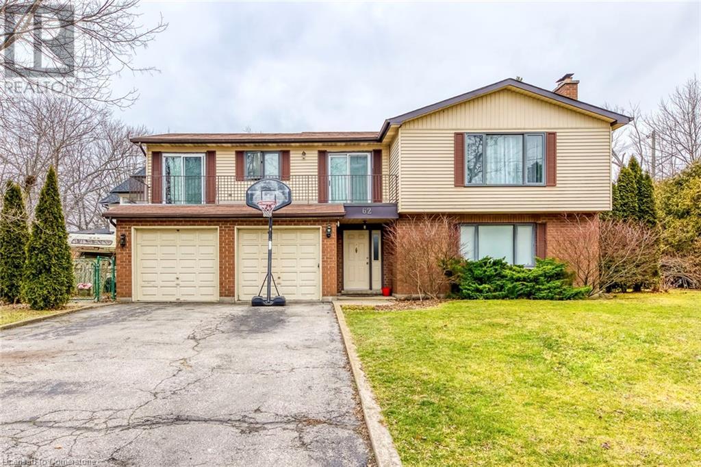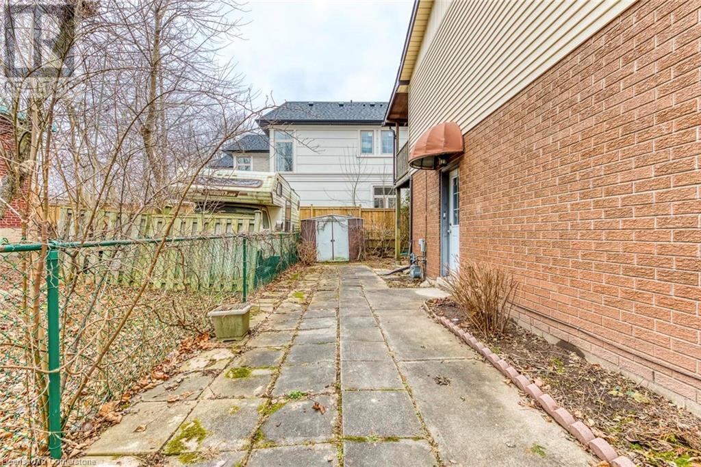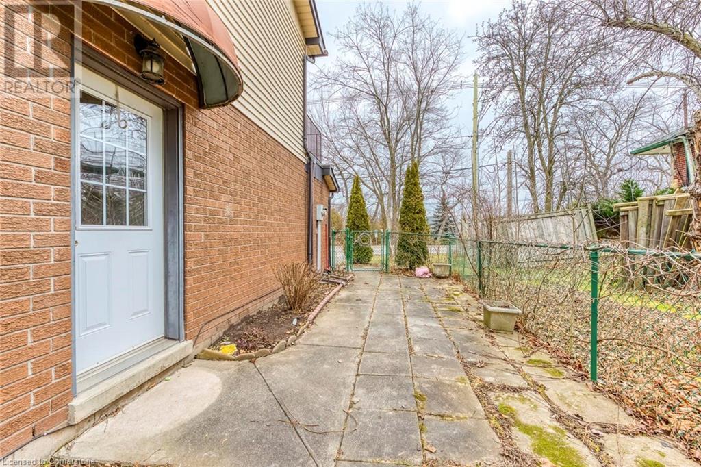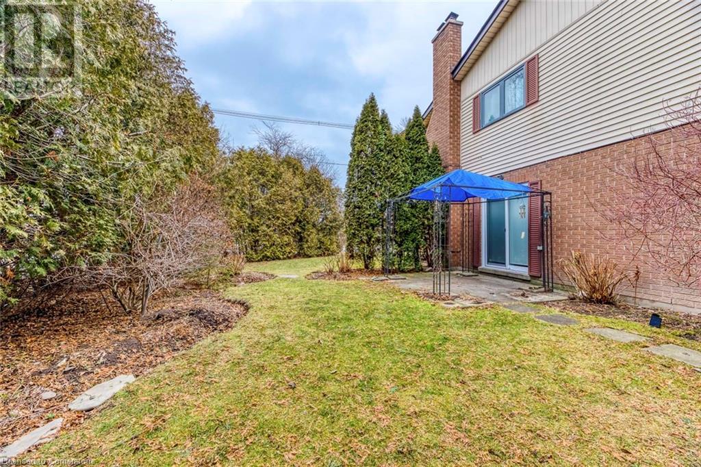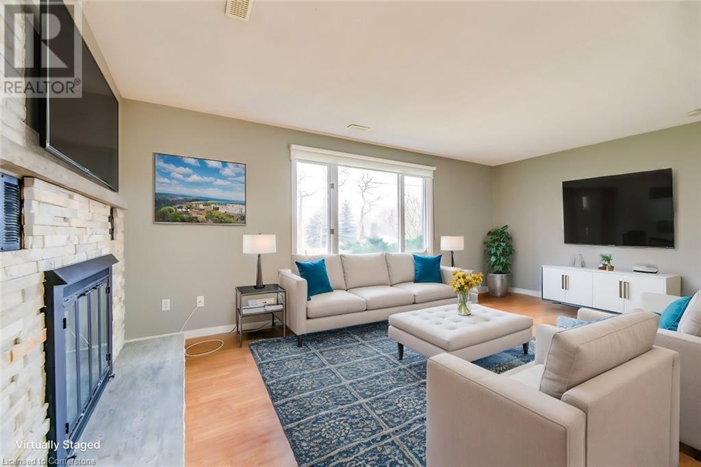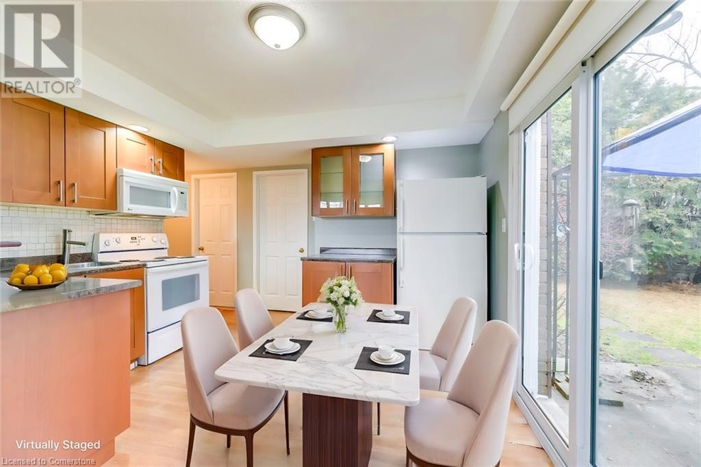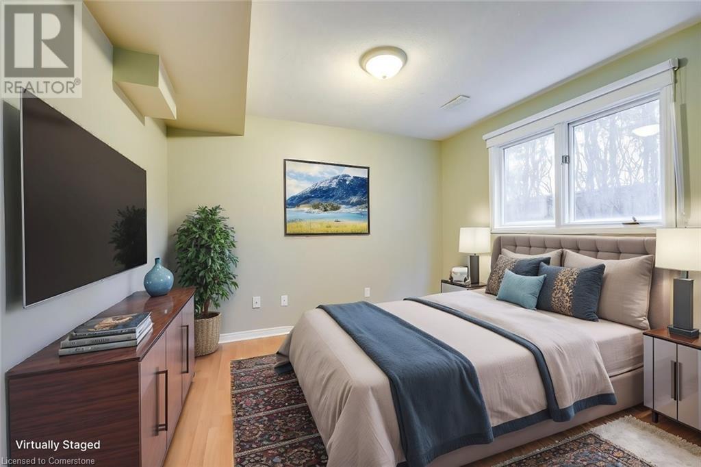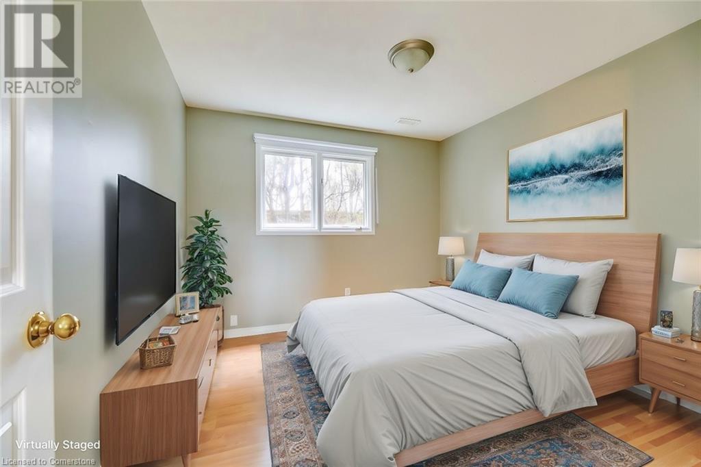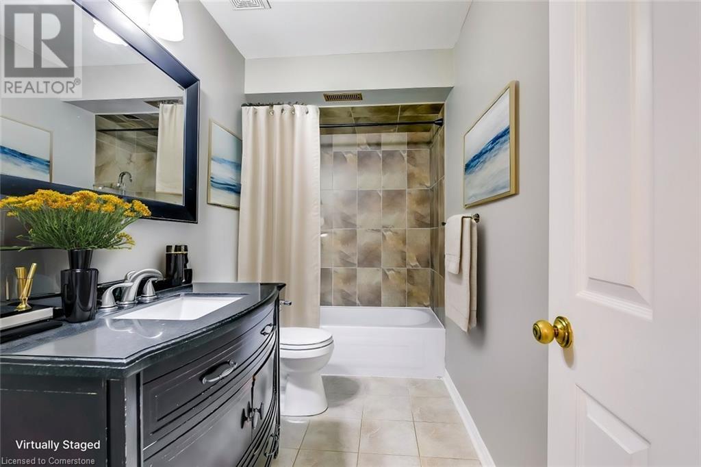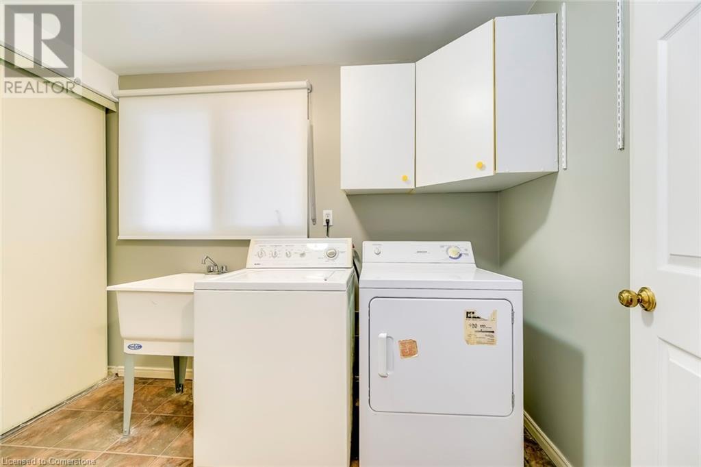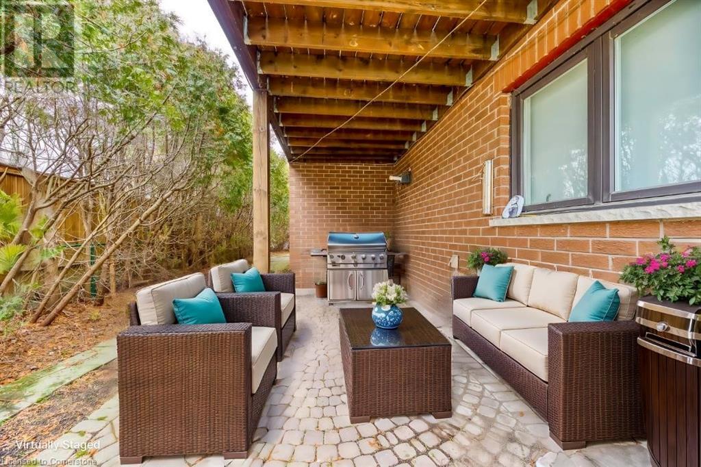62 Third Line Unit# Lower Oakville, Ontario L6L 3Z5
Interested?
Contact us for more information
Steve Robes
Broker
987 Rymal Road Suite 100
Hamilton, Ontario L8W 3M2
$2,500 Monthly
Prime Oakville Rental! Experience lakeside living in this stunning Ground level unit - 2 bedroom rental. Step right into luxury living just steps away from the picturesque lakefront. Enjoy morning strolls along the tranquil shoreline or indulge in the vibrant local scene within walking distance. 2 Bedrooms, 1 Bathroom, Ensuite Laundry, Large Backyard. This unit boasts new patio doors and blinds. Enjoy a spacious living room with laminate flooring and windows overlooking the front yard. Both generous-sized bedrooms feature large windows, closets, and laminate flooring. Directly across from Sir John Colborne Park Just steps away from the lake 1 garage parking spot 2 outdoor parking spots included (id:58576)
Property Details
| MLS® Number | 40687849 |
| Property Type | Single Family |
| ParkingSpaceTotal | 3 |
Building
| BathroomTotal | 1 |
| BedroomsAboveGround | 2 |
| BedroomsTotal | 2 |
| Appliances | Dryer, Refrigerator, Stove, Washer |
| ArchitecturalStyle | 2 Level |
| BasementType | None |
| ConstructionStyleAttachment | Detached |
| CoolingType | Central Air Conditioning |
| ExteriorFinish | Brick, Metal |
| FoundationType | Block |
| HeatingFuel | Natural Gas |
| HeatingType | Forced Air |
| StoriesTotal | 2 |
| SizeInterior | 1150 Sqft |
| Type | House |
| UtilityWater | Municipal Water |
Parking
| Attached Garage |
Land
| AccessType | Road Access |
| Acreage | No |
| Sewer | Municipal Sewage System |
| SizeDepth | 81 Ft |
| SizeFrontage | 67 Ft |
| SizeTotalText | Under 1/2 Acre |
| ZoningDescription | Rl2-0 |
Rooms
| Level | Type | Length | Width | Dimensions |
|---|---|---|---|---|
| Main Level | Laundry Room | Measurements not available | ||
| Main Level | 3pc Bathroom | Measurements not available | ||
| Main Level | Bedroom | 10'7'' x 10'5'' | ||
| Main Level | Bedroom | 12'4'' x 10'9'' | ||
| Main Level | Kitchen | 12'0'' x 10'6'' | ||
| Main Level | Living Room | 19'2'' x 11'0'' |
https://www.realtor.ca/real-estate/27769247/62-third-line-unit-lower-oakville


