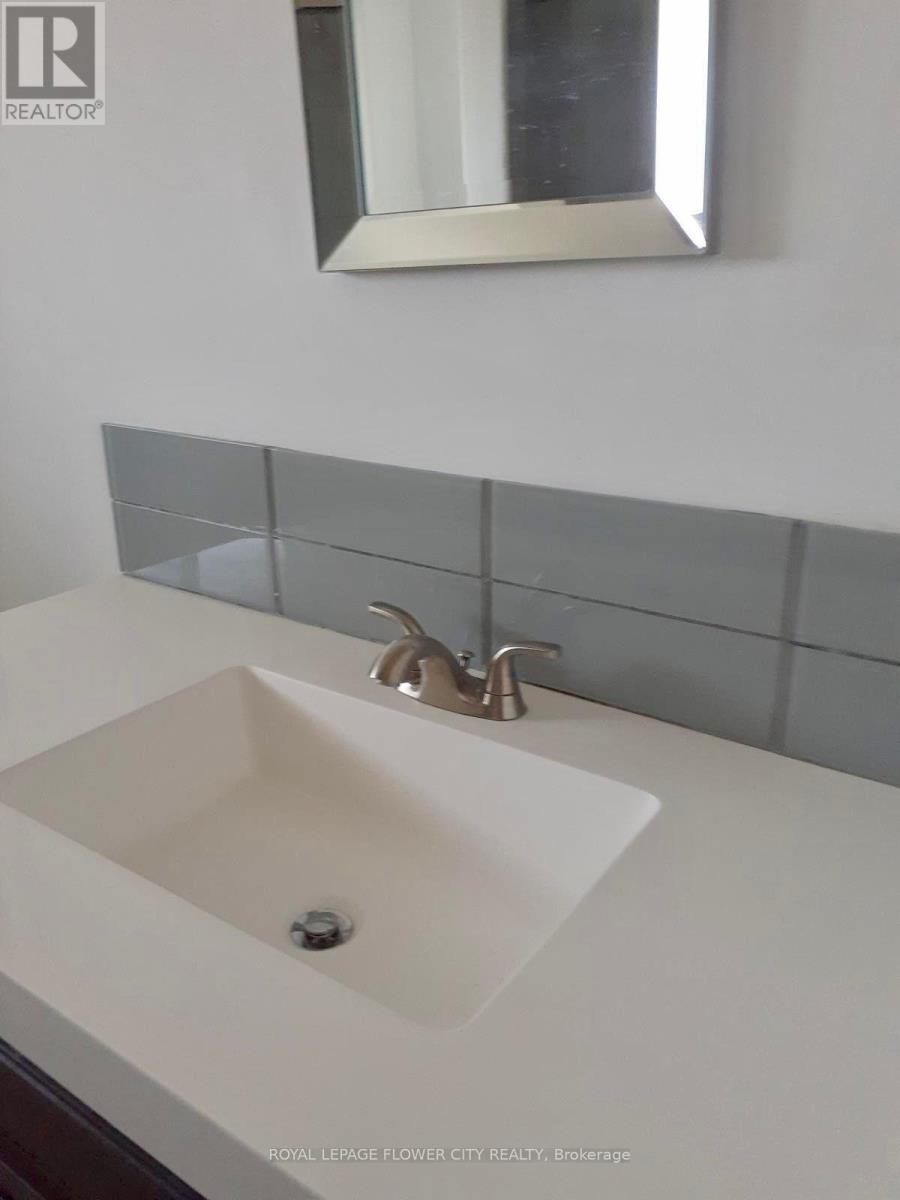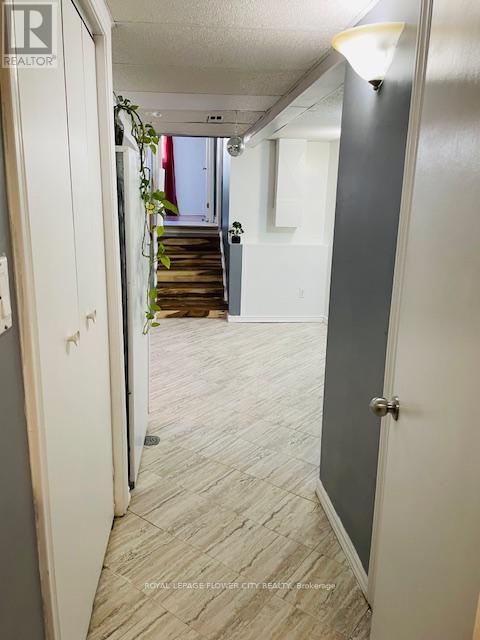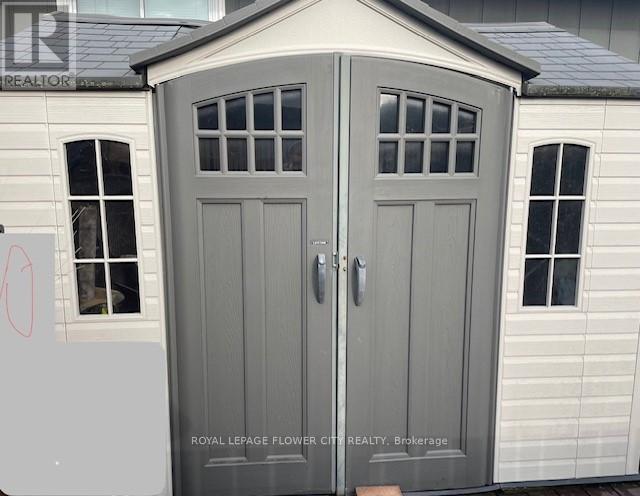62 Champlain Avenue Welland, Ontario L3C 2L7
Interested?
Contact us for more information
Gobind Sharma
Broker
10 Cottrelle Blvd #302
Brampton, Ontario L6S 0E2
$679,900
Attention families and investors! This stunning backsplit 4 level bungalow, featuring 3+3 bedrooms, 2 kitchens (main kitchen has granite countertop) and 2 full bathrooms (main bath has quartz countertop), is perfectly situated just a walking distance from Niagara College. The home boasts a flexible layout with 3 bedrooms on the main floor and 3 additional bedrooms in the basement and big storage room. The basement has its own secure, separate entrance, making it an excellent option for investors seeking to cater to the area's thriving student community or for families in need of rental. This property is a minutes to YMCA, a public school, and bus routes. A quick drive takes you to Mall, grocery stores, restaurants, big boxes stores and Welland Canal. The backyard is your personal oasis, featuring a gorgeous inground pool with a big patio area. Large windows in the rooms to let in sunlight. The upper level is rented, while the basement is vacant. The garage has been converted into an extra room with a fireplace, one large and one smaller shed in the backyard for storage and store pool supplies. **** EXTRAS **** Recent updates include a new roof in 2022 and a new furnace and tankless water heater in 2023.(Heat pump for ac and heating). (id:58576)
Property Details
| MLS® Number | X11886549 |
| Property Type | Single Family |
| AmenitiesNearBy | Schools, Hospital |
| ParkingSpaceTotal | 4 |
| PoolType | Inground Pool |
Building
| BathroomTotal | 2 |
| BedroomsAboveGround | 3 |
| BedroomsBelowGround | 3 |
| BedroomsTotal | 6 |
| Appliances | Dishwasher, Dryer, Range, Refrigerator, Stove, Washer |
| BasementDevelopment | Finished |
| BasementType | N/a (finished) |
| ConstructionStyleAttachment | Detached |
| ConstructionStyleSplitLevel | Backsplit |
| CoolingType | Central Air Conditioning |
| ExteriorFinish | Brick |
| FireplacePresent | Yes |
| FoundationType | Concrete |
| HeatingFuel | Natural Gas |
| HeatingType | Forced Air |
| SizeInterior | 1099.9909 - 1499.9875 Sqft |
| Type | House |
| UtilityWater | Municipal Water |
Land
| Acreage | No |
| LandAmenities | Schools, Hospital |
| Sewer | Sanitary Sewer |
| SizeDepth | 133 Ft ,7 In |
| SizeFrontage | 56 Ft ,3 In |
| SizeIrregular | 56.3 X 133.6 Ft ; Irregular |
| SizeTotalText | 56.3 X 133.6 Ft ; Irregular|under 1/2 Acre |
Rooms
| Level | Type | Length | Width | Dimensions |
|---|---|---|---|---|
| Lower Level | Bedroom | 3.48 m | 3.38 m | 3.48 m x 3.38 m |
| Lower Level | Kitchen | 3.83 m | 3.6 m | 3.83 m x 3.6 m |
| Lower Level | Bedroom | 3.61 m | 3.68 m | 3.61 m x 3.68 m |
| Lower Level | Bedroom | 2.79 m | 5.66 m | 2.79 m x 5.66 m |
| Main Level | Kitchen | 4.1 m | 2.74 m | 4.1 m x 2.74 m |
| Main Level | Dining Room | 2.78 m | 3.03 m | 2.78 m x 3.03 m |
| Main Level | Living Room | 6.93 m | 3.33 m | 6.93 m x 3.33 m |
| Main Level | Other | 3.39 m | 5.6 m | 3.39 m x 5.6 m |
| Main Level | Primary Bedroom | 3.46 m | 3.51 m | 3.46 m x 3.51 m |
| Main Level | Bedroom 2 | 2.79 m | 5.66 m | 2.79 m x 5.66 m |
| Main Level | Bedroom 3 | 3.48 m | 3.38 m | 3.48 m x 3.38 m |
https://www.realtor.ca/real-estate/27723919/62-champlain-avenue-welland




































