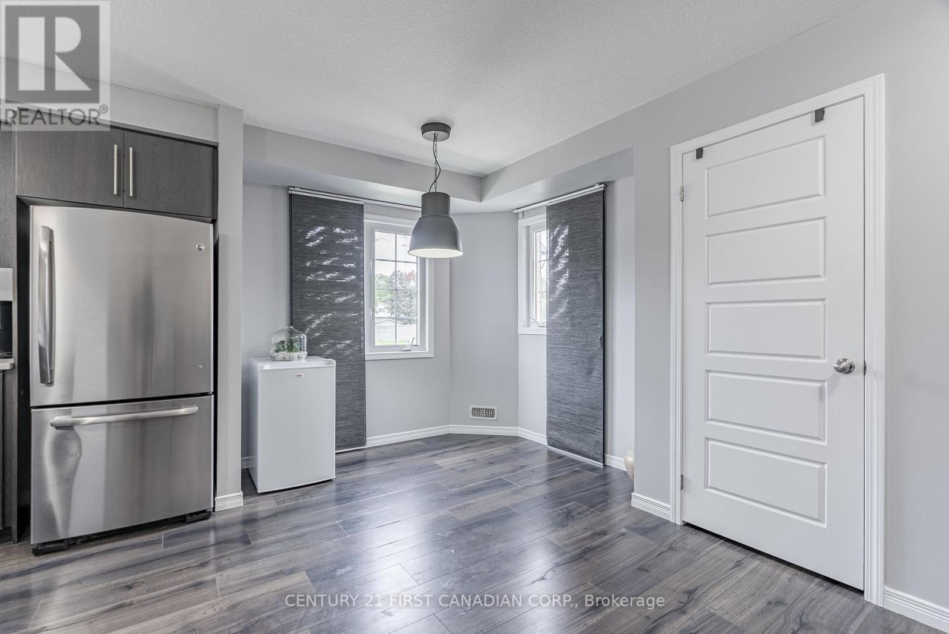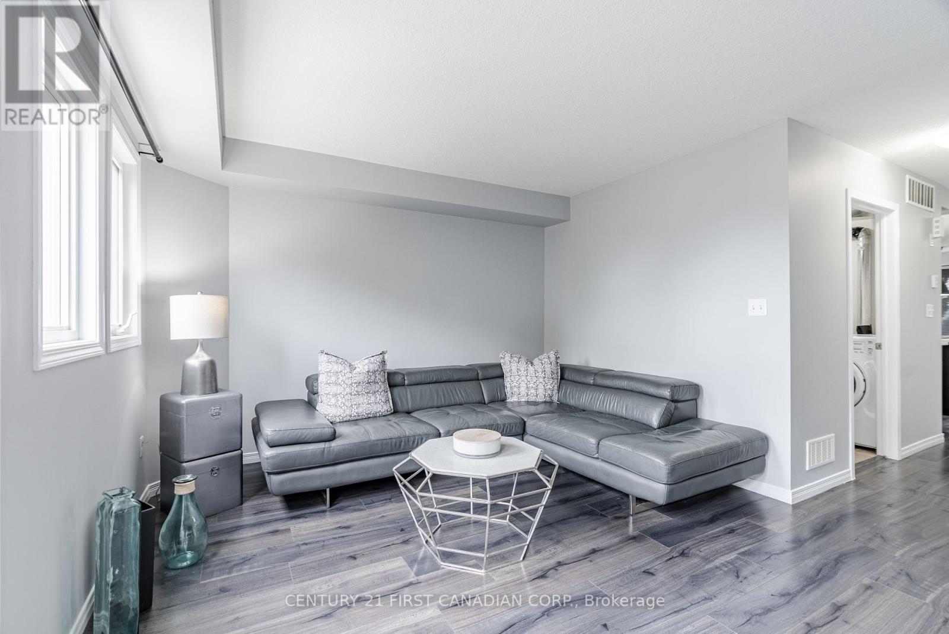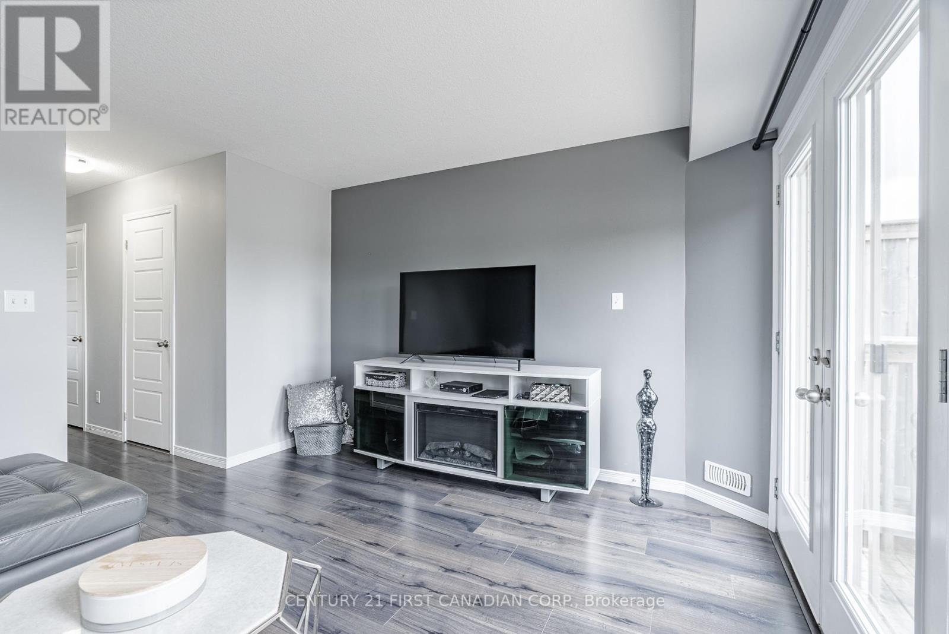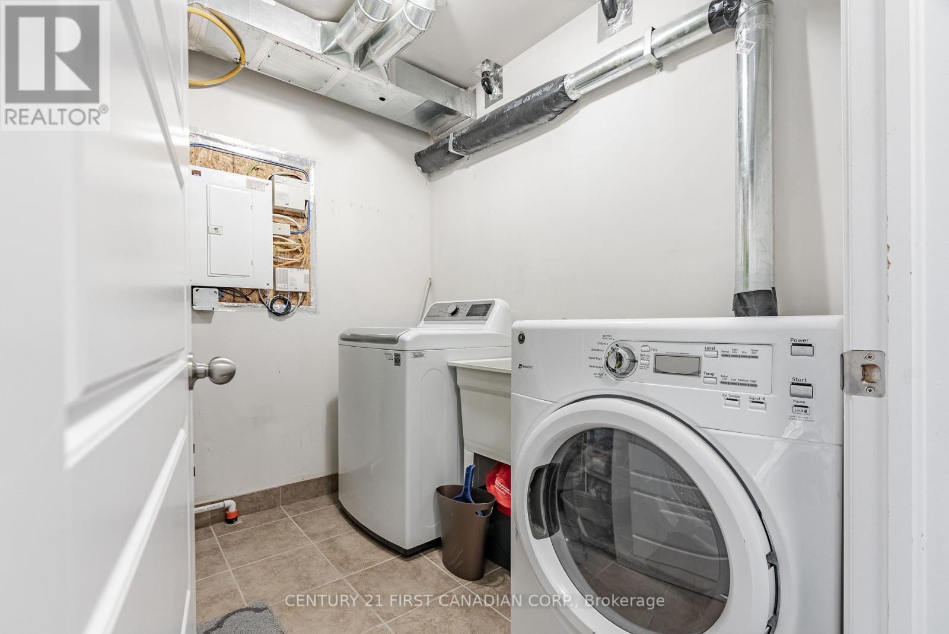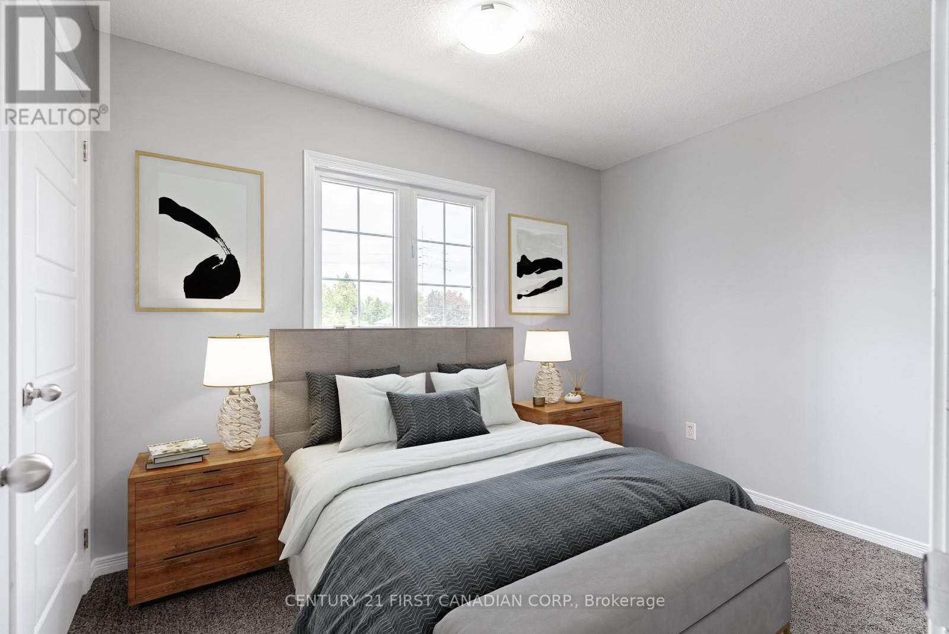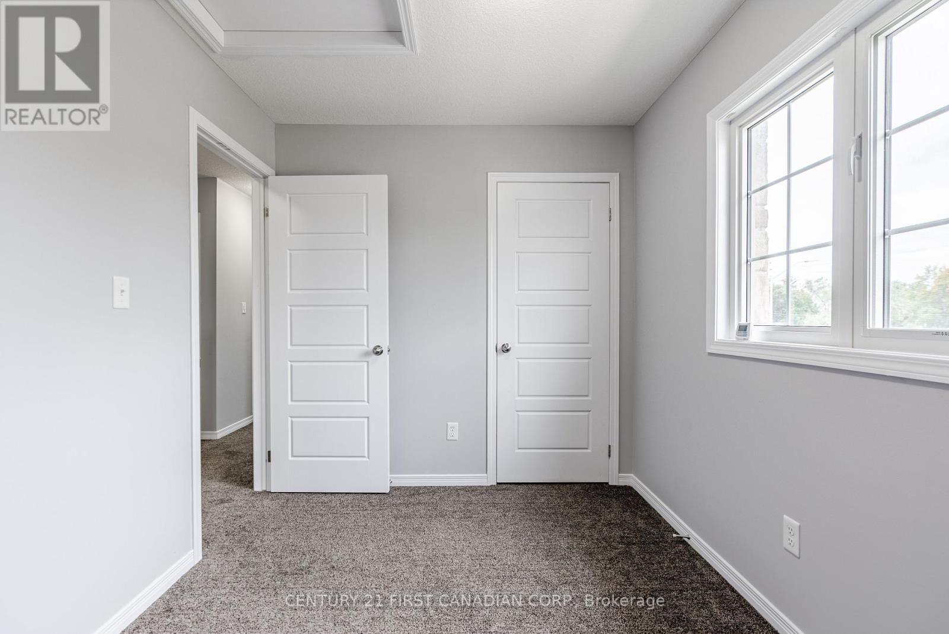62 - 3200 Singleton Avenue London, Ontario N6L 0C7
Interested?
Contact us for more information
Denette Newham
Salesperson
$474,900Maintenance, Insurance, Parking
$290 Monthly
Maintenance, Insurance, Parking
$290 MonthlyWelcome to your new home in the sought after ""Andover Trails"" community in South London. This beautifully maintained 3 bedroom, 1.5 bathroom condo offers a perfect blend of comfort , convenience and a low maintenance lifestyle. It is close to all amenities and conveniently located just steps away from bus routes. As you enter the front door you are welcomed into a large open kitchen/dining area- perfect for entertaining. This level offers a spacious living room with doors opening to a patio/deck for that morning coffee. This level also offers a convenient powder room and laundry room. Upstairs you will find 3 spacious bedrooms and a 4pc bathroom. The condo has generous closets and extra storage space - including outdoor storage under the deck area. This condo is affordably priced for investors or first time home buyers. Monthly Condo fees are low to keep that cost of living affordable and maintainable. Your condo comes with 1 parking spot conveniently right outside your front door and visitors have multiple options for parking nearby. Don't miss the opportunity to make this charming condo your new home or your next investment property. Please note that some photos are virtually staged, as indicated on the photo. (id:58576)
Property Details
| MLS® Number | X11905399 |
| Property Type | Single Family |
| Community Name | South W |
| AmenitiesNearBy | Hospital, Place Of Worship, Public Transit, Schools, Park |
| CommunityFeatures | Pet Restrictions |
| Features | In Suite Laundry |
| ParkingSpaceTotal | 1 |
| Structure | Deck |
Building
| BathroomTotal | 2 |
| BedroomsAboveGround | 3 |
| BedroomsTotal | 3 |
| Appliances | Dryer, Microwave, Refrigerator, Stove, Washer |
| CoolingType | Central Air Conditioning |
| ExteriorFinish | Brick Facing, Vinyl Siding |
| FoundationType | Poured Concrete |
| HalfBathTotal | 1 |
| HeatingFuel | Natural Gas |
| HeatingType | Forced Air |
| StoriesTotal | 2 |
| SizeInterior | 1199.9898 - 1398.9887 Sqft |
| Type | Row / Townhouse |
Land
| Acreage | No |
| LandAmenities | Hospital, Place Of Worship, Public Transit, Schools, Park |
Rooms
| Level | Type | Length | Width | Dimensions |
|---|---|---|---|---|
| Second Level | Primary Bedroom | 3.63 m | 3.9 m | 3.63 m x 3.9 m |
| Second Level | Bedroom 2 | 3.35 m | 2.47 m | 3.35 m x 2.47 m |
| Second Level | Bedroom 3 | 3.08 m | 4.57 m | 3.08 m x 4.57 m |
| Second Level | Bathroom | 1.86 m | 2.56 m | 1.86 m x 2.56 m |
| Main Level | Kitchen | 6.46 m | 4.54 m | 6.46 m x 4.54 m |
| Main Level | Living Room | 3.62 m | 4.23 m | 3.62 m x 4.23 m |
| Main Level | Bathroom | 1.98 m | 1.01 m | 1.98 m x 1.01 m |
| Main Level | Laundry Room | 2.5 m | 2.38 m | 2.5 m x 2.38 m |
https://www.realtor.ca/real-estate/27763024/62-3200-singleton-avenue-london-south-w










