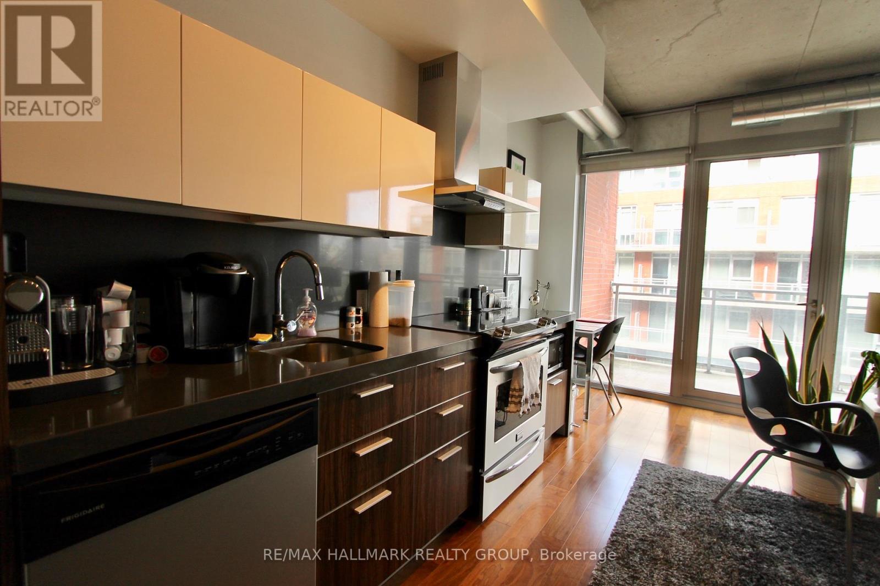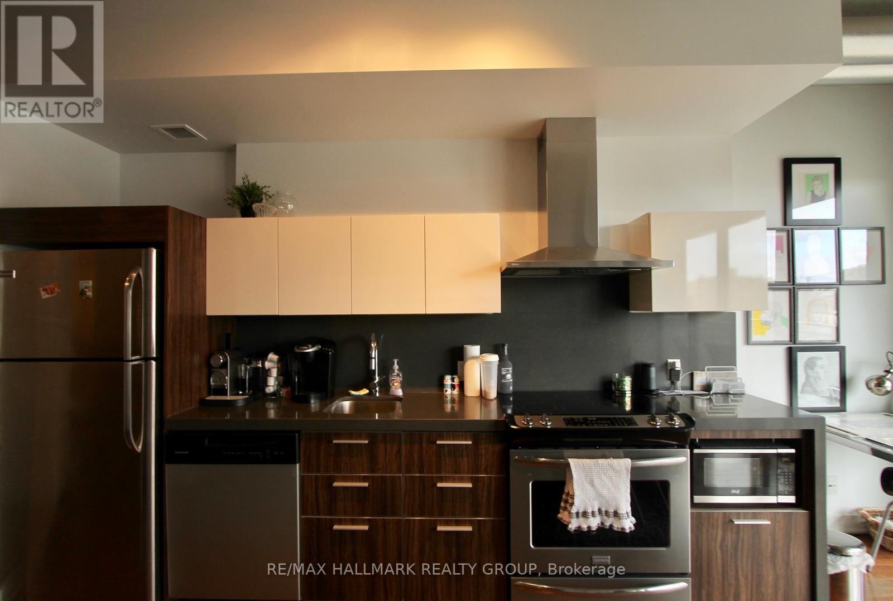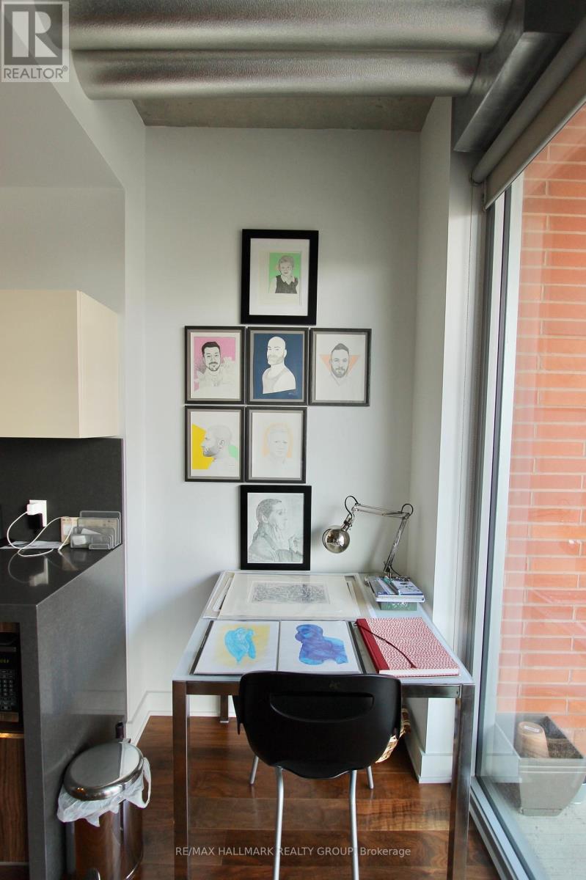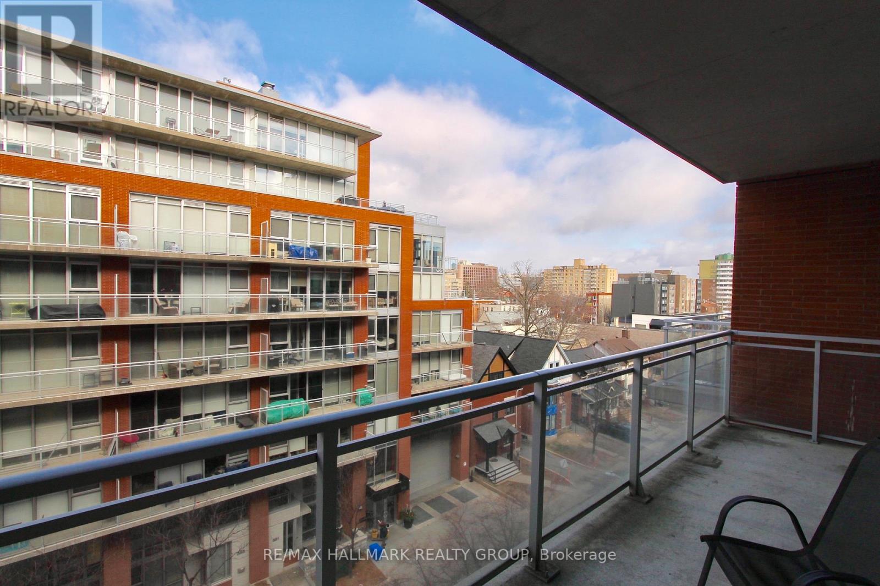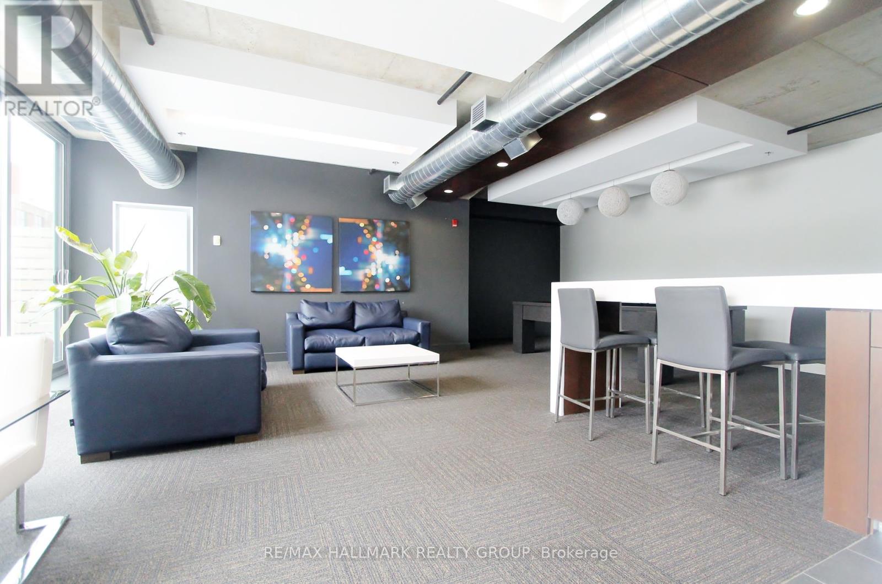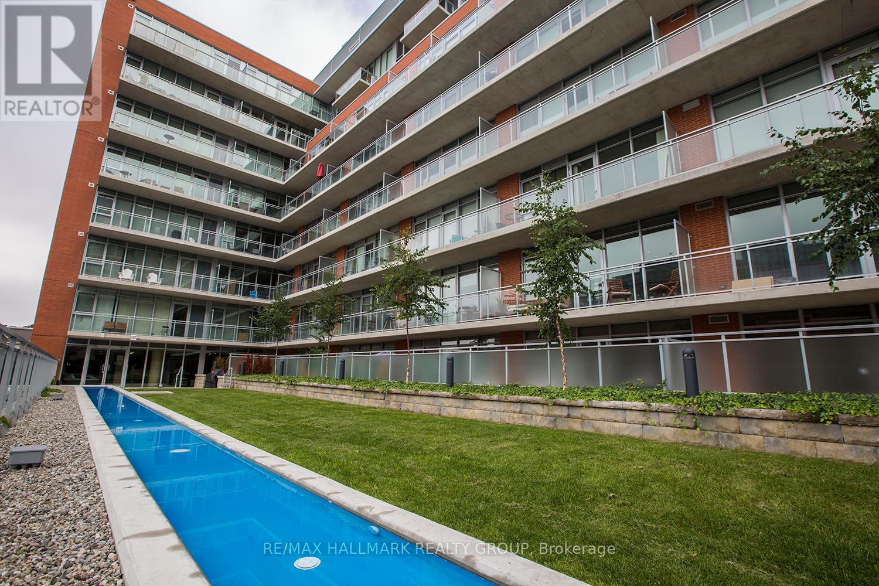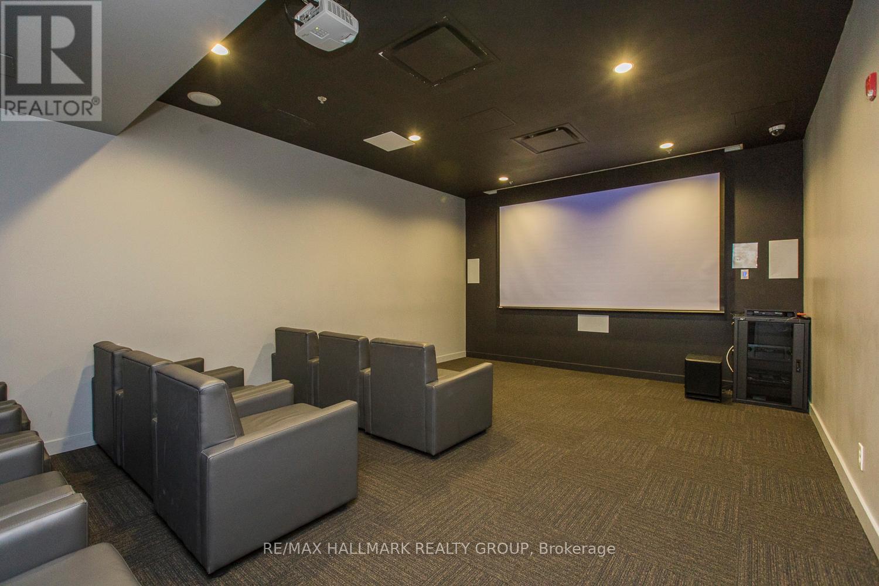615 - 360 Mcleod Street Ottawa, Ontario K2P 1A9
Interested?
Contact us for more information
Kim Tran
Salesperson
610 Bronson Avenue
Ottawa, Ontario K1S 4E6
$2,400 Monthly
This one bedroom + den condo with great layout is located in one of the most desirable buildings in the City Central II by Urban Capital! Boasting a high grade of finishes, this condo stands above the crowd with stainless steel appliances, engineered hardwood floors, European designed kitchen, floor to ceiling windows letting the sunlight in, industrial-chic exposed concrete, in-suite laundry, & more! The spacious Bedroom is complete with plenty of closet space &the Den can be used as a home-office if desired! The options are endless. Storage locker & underground parking included + enjoy the outdoors on your own private balcony with City views. Modern building offers a gym, outdoor pool with private cabanas, terrace, party room & theatre room! Its like a retreat right outside your door! This is downtown living done right. Steps away from everything on Bank & Elgin including delicious restaurants, popular shops & trendy entertainment. Ultra convenient! (id:58576)
Property Details
| MLS® Number | X11909026 |
| Property Type | Single Family |
| Community Name | 4103 - Ottawa Centre |
| CommunityFeatures | Pet Restrictions |
| Features | Balcony |
| ParkingSpaceTotal | 1 |
| PoolType | Outdoor Pool |
Building
| BathroomTotal | 1 |
| BedroomsAboveGround | 1 |
| BedroomsTotal | 1 |
| Amenities | Party Room, Exercise Centre, Storage - Locker |
| BasementDevelopment | Unfinished |
| BasementType | N/a (unfinished) |
| CoolingType | Central Air Conditioning |
| ExteriorFinish | Brick |
| HeatingFuel | Natural Gas |
| HeatingType | Forced Air |
| SizeInterior | 599.9954 - 698.9943 Sqft |
| Type | Apartment |
Parking
| Underground | |
| Inside Entry | |
| Covered |
Land
| Acreage | No |
Rooms
| Level | Type | Length | Width | Dimensions |
|---|---|---|---|---|
| Main Level | Living Room | 5.13 m | 4.39 m | 5.13 m x 4.39 m |
| Main Level | Bedroom | 3.9 m | 2.99 m | 3.9 m x 2.99 m |
| Main Level | Den | 2.64 m | 2.56 m | 2.64 m x 2.56 m |
https://www.realtor.ca/real-estate/27769754/615-360-mcleod-street-ottawa-4103-ottawa-centre








