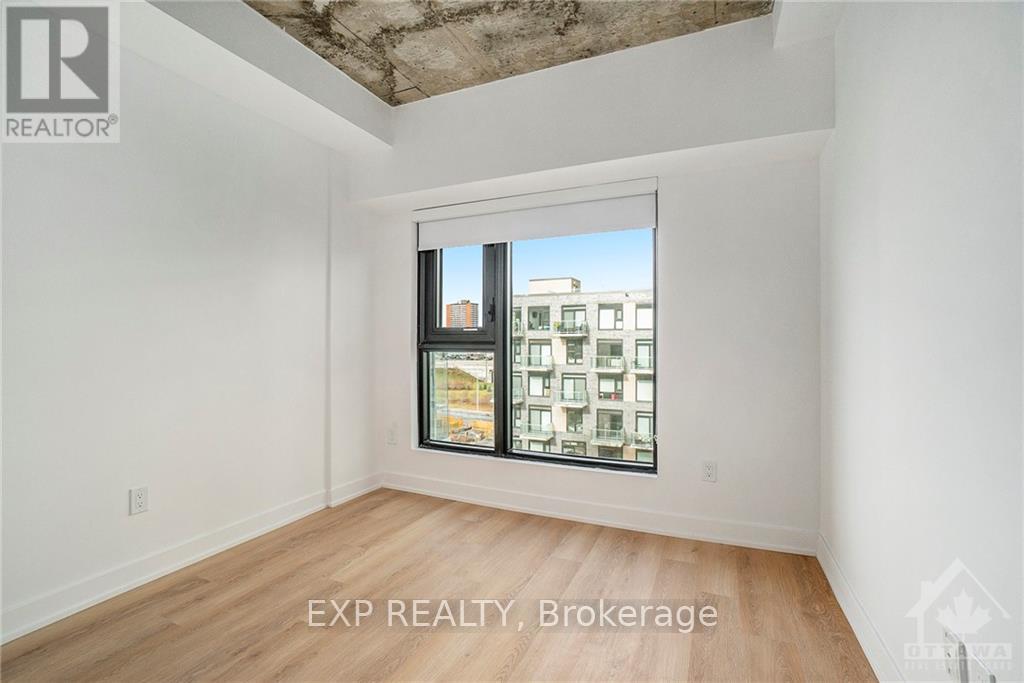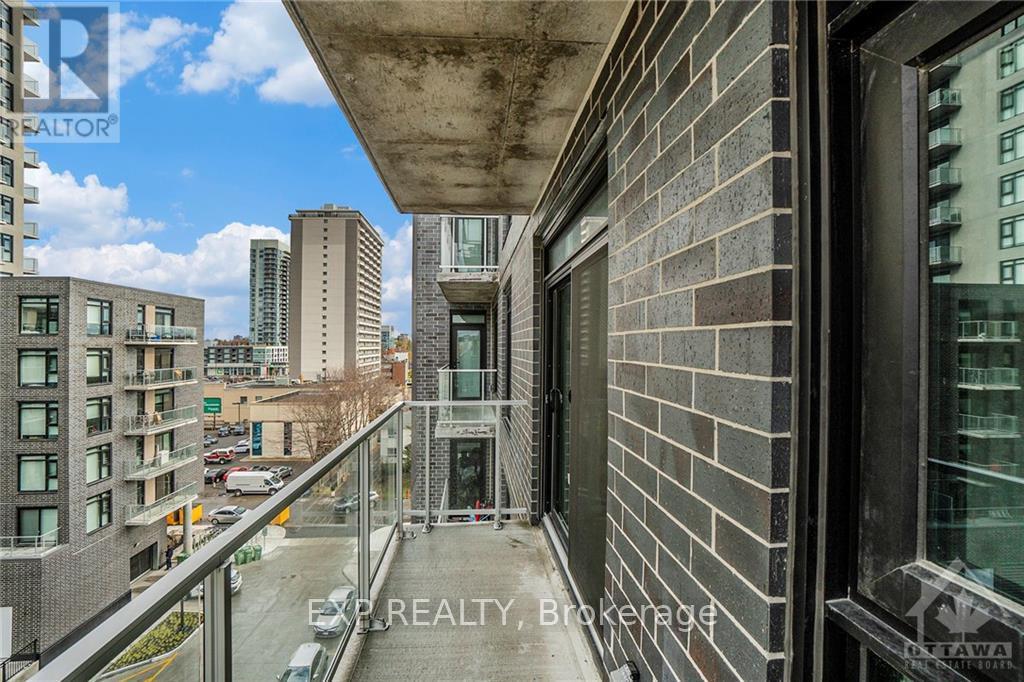614 - 820 Archibald Street Ottawa, Ontario K1Z 0E1
Interested?
Contact us for more information
Dimitrios Kalogeropoulos
Broker
101-200 Glenroy Gilbert Drive
Ottawa, Ontario K2J 5W2
Nahla Rajabi
Salesperson
101-200 Glenroy Gilbert Drive
Ottawa, Ontario K2J 5W2
$2,500 Monthly
**Sign a 14-month lease and get 2 months free!** Discover elevated living at The Talisman, a Brand-New Condo in Carlington. Designed for Modern Comfort, this Residence Combines Sleek, Contemporary Interiors w/Tranquil Spaces. Enjoy this 2 Bed, 2 Bath Unit with Balcony featuring SS Appliances, Premium Quartz Countertops, Luxury Vinyl Flooring, In-Suite Laundry & Smart Home features like Keyless Entry, Designed to Enhance your Lifestyle. W/Plenty of Amenities at the Connected Talisman Buildings, you can Stay Fit in the State-of-the-Art Gym, Unwind w/Panoramic Views of the Ottawa Skyline on the Spacious 7thFloor Terrace, or Retreat to the Peaceful Japanese-Inspired Garden. Need to work from home? The Stylish Co-Working Space offers a Productive, Comfortable Environment. Live where Sophistication meets Convenience. Water&Gas Included in rent, Hydro is an additional expense. One Locker Included. For those requiring Parking, it is available for an additional $225/m (subject to availability)., Flooring: Vinyl, Deposit: 5000 (id:58576)
Property Details
| MLS® Number | X10423083 |
| Property Type | Single Family |
| Community Name | 5301 - Carlington |
| AmenitiesNearBy | Public Transit, Park |
| CommunityFeatures | Community Centre |
Building
| BathroomTotal | 2 |
| BedroomsAboveGround | 2 |
| BedroomsTotal | 2 |
| Appliances | Dishwasher, Dryer, Hood Fan, Microwave, Refrigerator, Stove, Washer |
| CoolingType | Central Air Conditioning |
| ExteriorFinish | Brick |
| HeatingFuel | Natural Gas |
| HeatingType | Forced Air |
| Type | Apartment |
| UtilityWater | Municipal Water |
Land
| Acreage | No |
| LandAmenities | Public Transit, Park |
| ZoningDescription | Residential |
Rooms
| Level | Type | Length | Width | Dimensions |
|---|---|---|---|---|
| Main Level | Foyer | 3.81 m | 1.75 m | 3.81 m x 1.75 m |
| Main Level | Living Room | 4.72 m | 2.84 m | 4.72 m x 2.84 m |
| Main Level | Kitchen | 4.72 m | 2.43 m | 4.72 m x 2.43 m |
| Main Level | Bedroom | 3.4 m | 2.69 m | 3.4 m x 2.69 m |
| Main Level | Bathroom | Measurements not available | ||
| Main Level | Primary Bedroom | 3.35 m | 3.09 m | 3.35 m x 3.09 m |
| Main Level | Bathroom | Measurements not available |
https://www.realtor.ca/real-estate/27643055/614-820-archibald-street-ottawa-5301-carlington


























