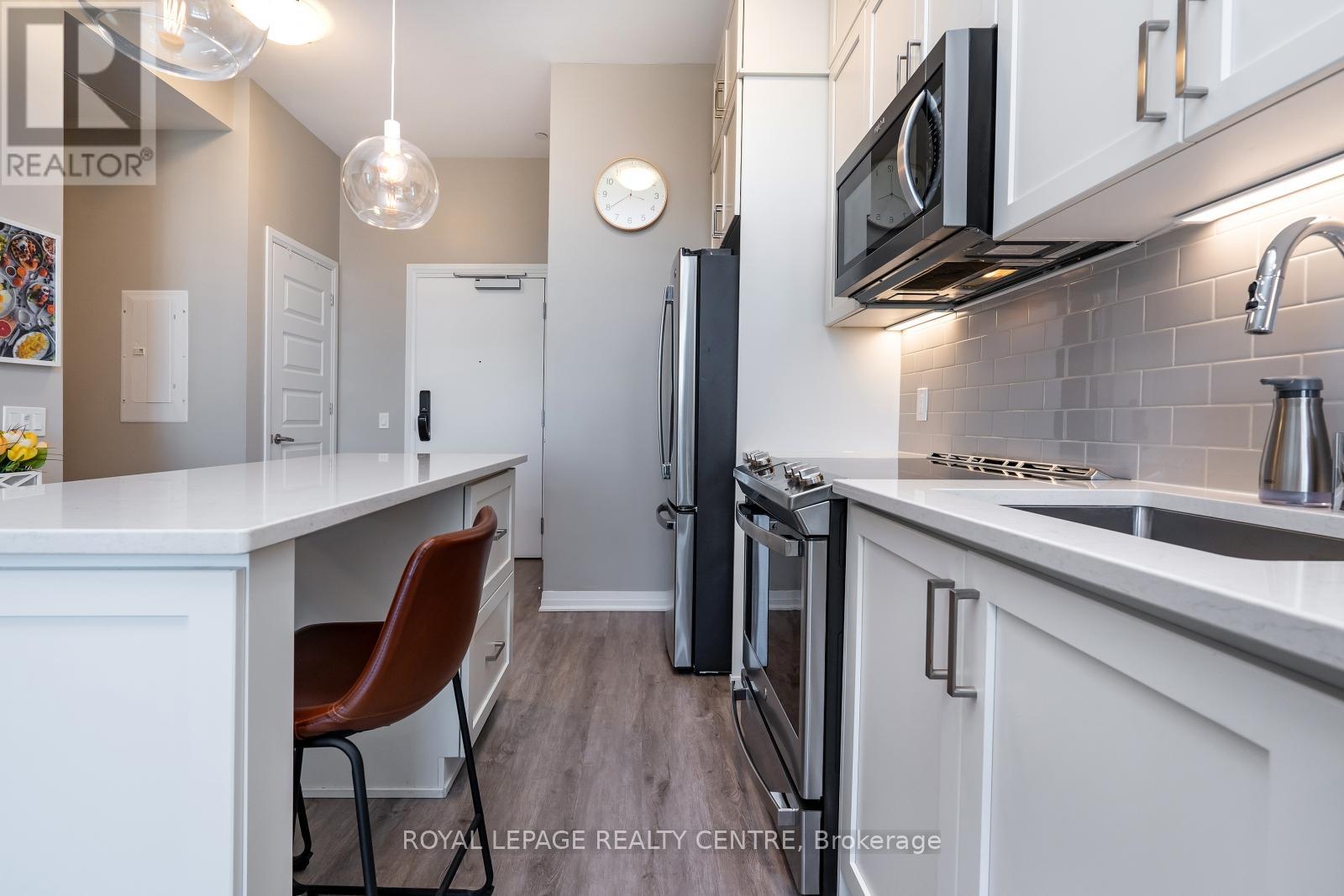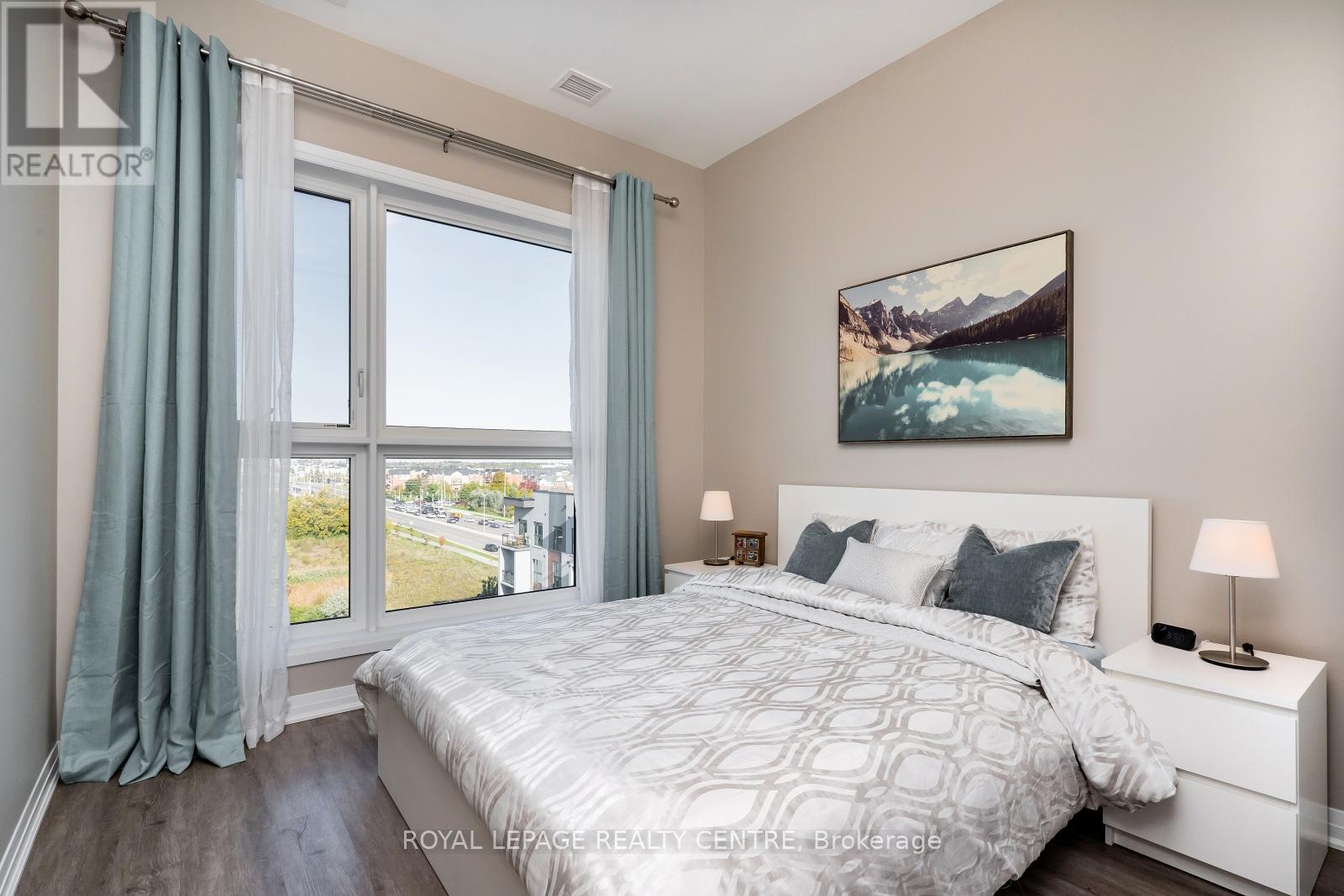612 - 95 Dundas Street W Oakville, Ontario L6M 5N4
Interested?
Contact us for more information
Brenda Fan
Salesperson
2150 Hurontario Street
Mississauga, Ontario L5B 1M8
$585,000Maintenance, Common Area Maintenance, Insurance, Parking
$385.96 Monthly
Maintenance, Common Area Maintenance, Insurance, Parking
$385.96 Monthly5 North The Preserve Mattamy Built Smart Condo With Modern Lifestyle In Upscale Oakville Neighbourhood. This 1 Bedroom Plus Den Top Floor Unit Features 10 Ft Ceilings. The Unobstructed East-Facing View Is Elevated By The Breathtaking Sunrise Visible From The Balcony. Upgrades Approx. $60,000 Including Premium Lot, Smooth 10 Ft Ceilings, Pot Lights, Kitchen Cabinetry With Stacked Upper Cabinet, Upgraded Stainless Steel Kitchen Appliances, S/S Washer & Dryer, Quartz Countertops, Closet Organizers. Trendy & Elegant Lobby. Amazing Amenities: Gym, Party/Meeting Room & Rooftop Terrace. Easy Access to Major Highways, GO Station, Supermarkets, Trail, Parks & Hospital. Love At First Sight!! (id:58576)
Property Details
| MLS® Number | W11908222 |
| Property Type | Single Family |
| Community Name | Rural Oakville |
| AmenitiesNearBy | Hospital, Park, Place Of Worship, Public Transit, Schools |
| CommunityFeatures | Pet Restrictions, Community Centre |
| Features | Balcony, Carpet Free, In Suite Laundry |
| ParkingSpaceTotal | 1 |
Building
| BathroomTotal | 1 |
| BedroomsAboveGround | 1 |
| BedroomsBelowGround | 1 |
| BedroomsTotal | 2 |
| Amenities | Exercise Centre, Party Room, Visitor Parking, Storage - Locker |
| Appliances | Dishwasher, Dryer, Microwave, Refrigerator, Stove, Washer, Window Coverings |
| CoolingType | Central Air Conditioning |
| ExteriorFinish | Concrete |
| FlooringType | Vinyl |
| HeatingFuel | Natural Gas |
| HeatingType | Forced Air |
| SizeInterior | 599.9954 - 698.9943 Sqft |
| Type | Apartment |
Parking
| Underground |
Land
| Acreage | No |
| LandAmenities | Hospital, Park, Place Of Worship, Public Transit, Schools |
Rooms
| Level | Type | Length | Width | Dimensions |
|---|---|---|---|---|
| Flat | Living Room | 3.05 m | 3.05 m | 3.05 m x 3.05 m |
| Flat | Kitchen | 3.73 m | 3.05 m | 3.73 m x 3.05 m |
| Flat | Primary Bedroom | 3.07 m | 3.05 m | 3.07 m x 3.05 m |
| Flat | Den | 2.11 m | 1.83 m | 2.11 m x 1.83 m |
https://www.realtor.ca/real-estate/27768462/612-95-dundas-street-w-oakville-rural-oakville






























