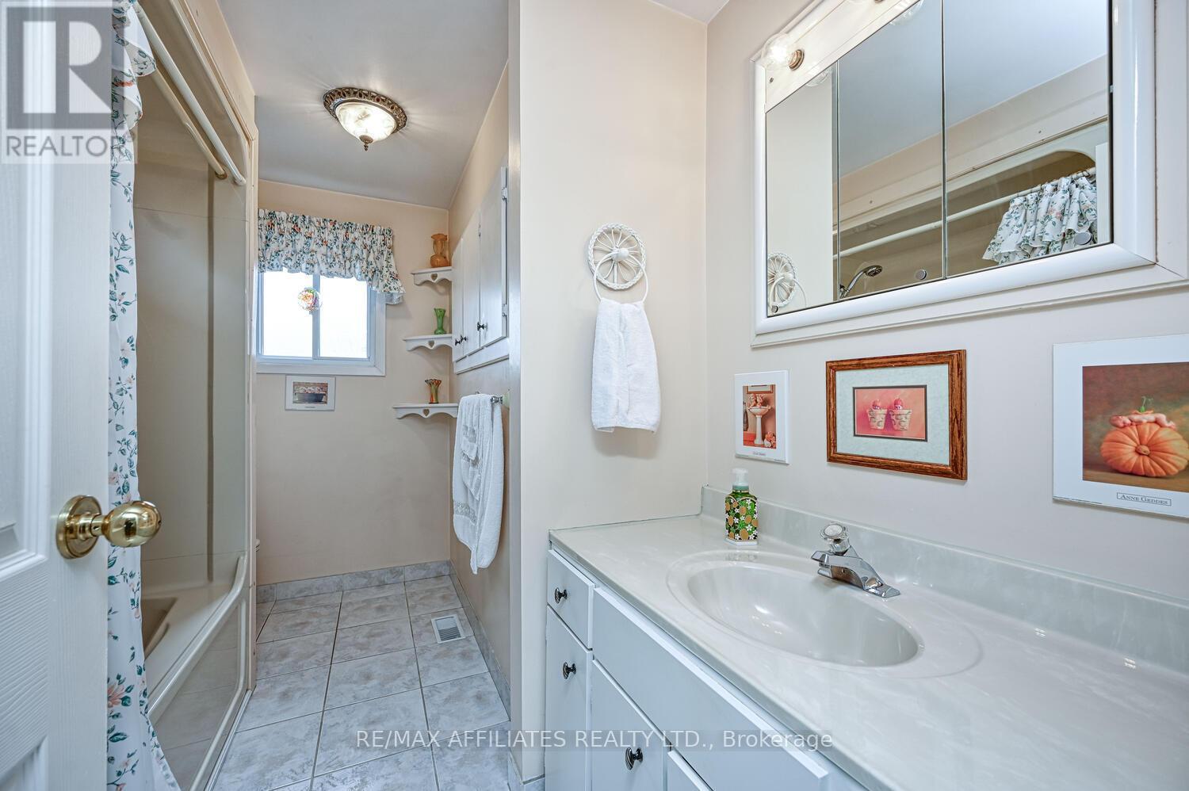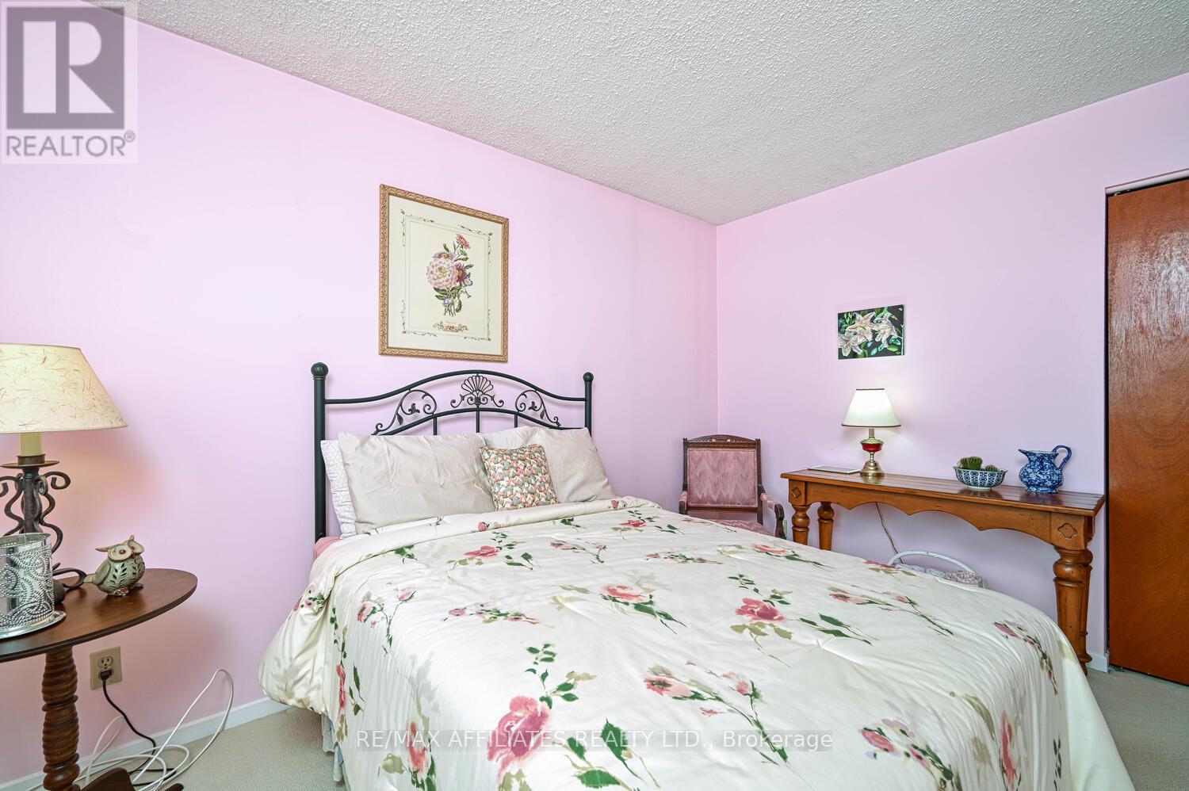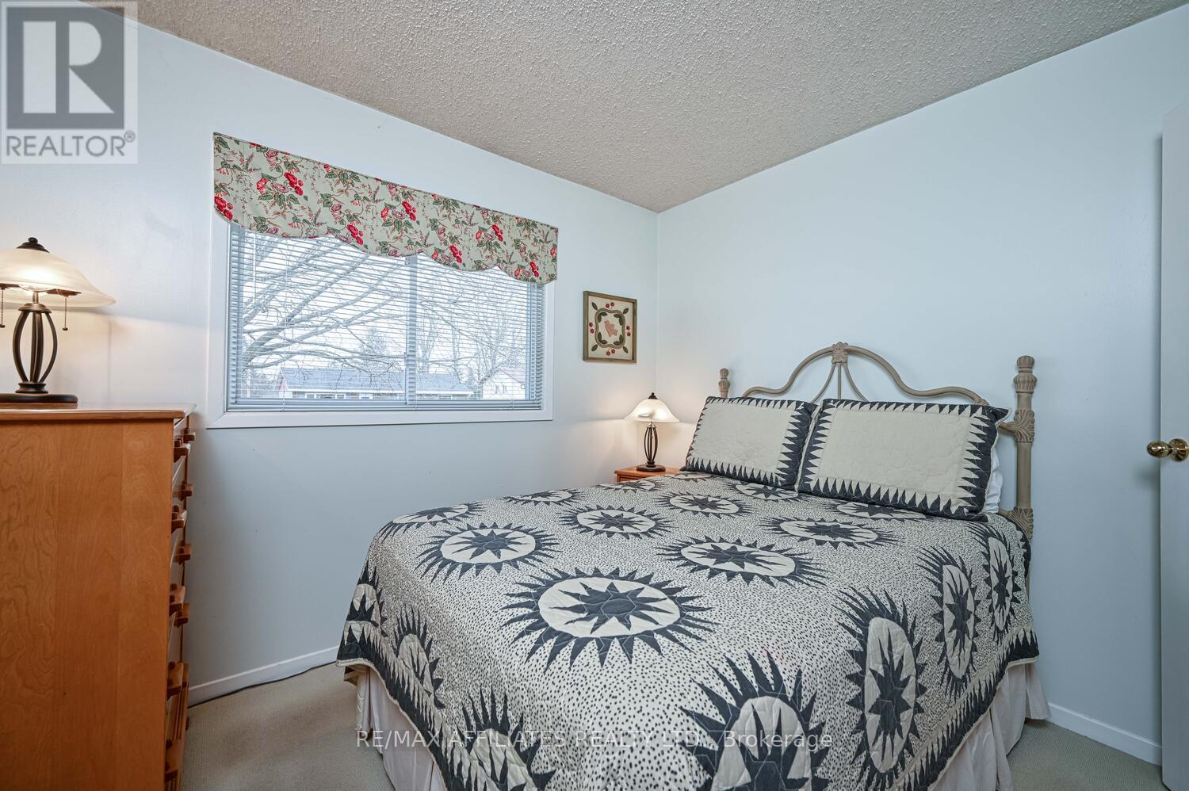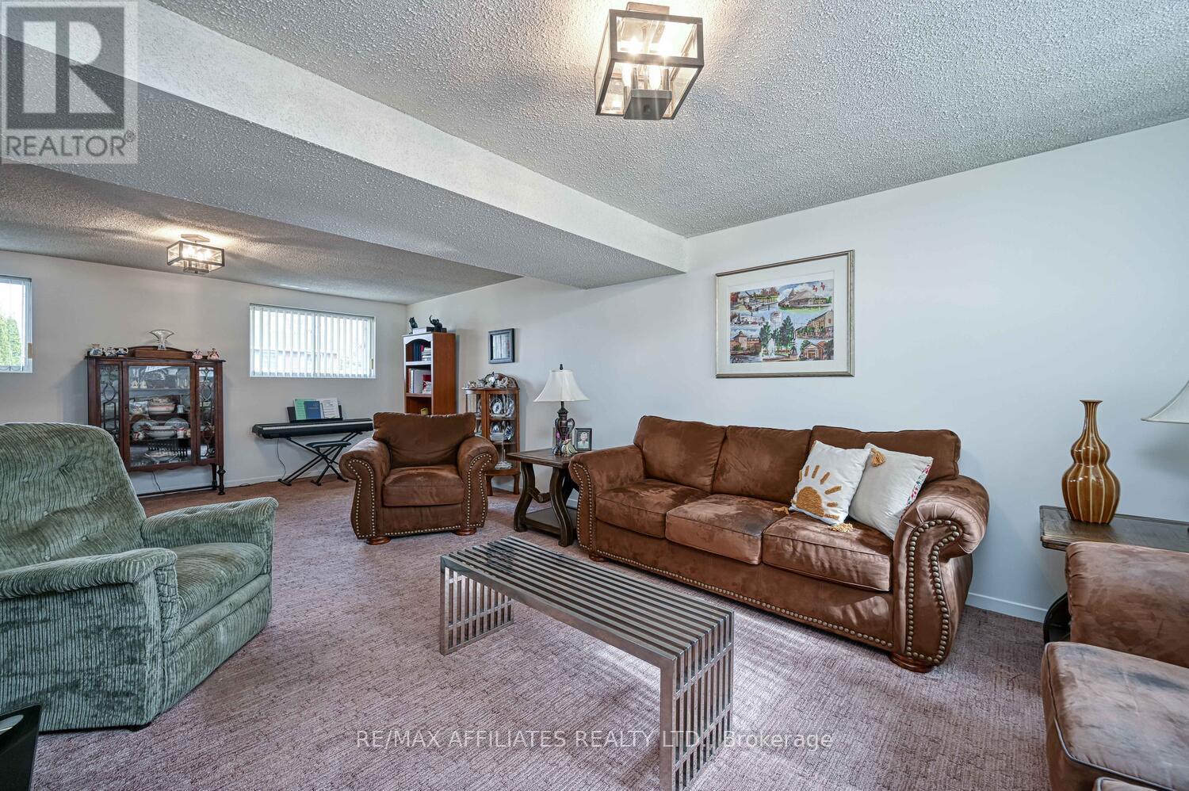61 Colonel By Crescent Smiths Falls, Ontario K7A 5B9
Interested?
Contact us for more information
Rob Garvin
Salesperson
59 Beckwith Street, North
Smiths Falls, Ontario K7A 2B4
$539,900
Welcome to your next home in the coveted neighborhood of Ryans Park! This meticulously maintained 3-bedroom residence exudes pride of ownership at every turn. Situated on a beautifully manicured corner lot, this charming home boasts a front porch and rear deck/patio perfect for outdoor enjoyment. Inside, the main floor features stunning hardwood floors flowing seamlessly from the bright living room to the dining area and into the kitchen with a cozy breakfast nook. Upstairs, three bedrooms and a well appointed bathroom with a jacuzzi tub await. The lower level offers a versatile space for a home office and a comfortable sitting area with a gas fireplace, ideal for relaxation. With a full-height basement ready for customization, including rough-ins for a bath, the possibilities are endless - envision a hobby room, home gym, or ample storage space. Owned by the original owners, this gem is just two blocks from Lower Reach Park, completing the perfect package for your next chapter. Quick closing possible. (id:58576)
Property Details
| MLS® Number | X11882496 |
| Property Type | Single Family |
| Community Name | 901 - Smiths Falls |
| ParkingSpaceTotal | 3 |
Building
| BathroomTotal | 1 |
| BedroomsAboveGround | 3 |
| BedroomsTotal | 3 |
| Appliances | Garage Door Opener Remote(s), Dishwasher, Dryer, Refrigerator, Stove, Washer |
| BasementDevelopment | Partially Finished |
| BasementType | Full (partially Finished) |
| ConstructionStyleAttachment | Detached |
| ConstructionStyleSplitLevel | Sidesplit |
| CoolingType | Central Air Conditioning |
| ExteriorFinish | Brick |
| FireplacePresent | Yes |
| FireplaceTotal | 1 |
| FireplaceType | Free Standing Metal |
| FoundationType | Block |
| HeatingFuel | Natural Gas |
| HeatingType | Forced Air |
| Type | House |
| UtilityWater | Municipal Water |
Parking
| Attached Garage |
Land
| Acreage | No |
| Sewer | Sanitary Sewer |
| SizeDepth | 121 Ft |
| SizeFrontage | 62 Ft |
| SizeIrregular | 62 X 121 Ft |
| SizeTotalText | 62 X 121 Ft |
| ZoningDescription | Residential |
Rooms
| Level | Type | Length | Width | Dimensions |
|---|---|---|---|---|
| Second Level | Primary Bedroom | 4.34 m | 3.3 m | 4.34 m x 3.3 m |
| Second Level | Bedroom | 2.97 m | 2.79 m | 2.97 m x 2.79 m |
| Second Level | Bedroom | 3.83 m | 3.37 m | 3.83 m x 3.37 m |
| Basement | Laundry Room | 8.25 m | 7.46 m | 8.25 m x 7.46 m |
| Lower Level | Family Room | 4.08 m | 3.9 m | 4.08 m x 3.9 m |
| Lower Level | Office | 7.3 m | 3.73 m | 7.3 m x 3.73 m |
| Main Level | Living Room | 4.44 m | 4.24 m | 4.44 m x 4.24 m |
| Main Level | Dining Room | 3.2 m | 2.53 m | 3.2 m x 2.53 m |
| Main Level | Kitchen | 3.6 m | 3.2 m | 3.6 m x 3.2 m |
Utilities
| Cable | Available |
| Sewer | Installed |
https://www.realtor.ca/real-estate/27714949/61-colonel-by-crescent-smiths-falls-901-smiths-falls






































