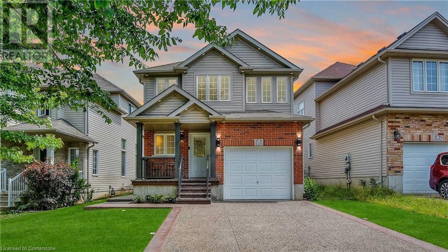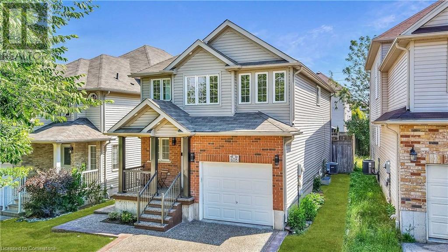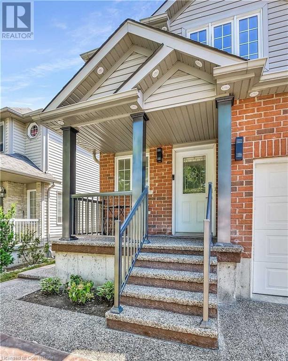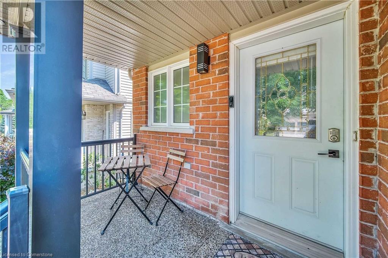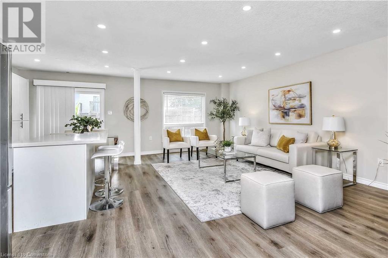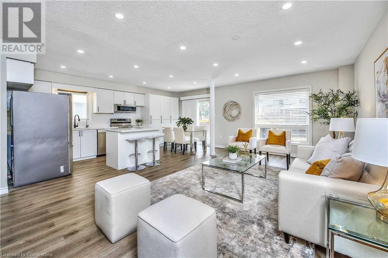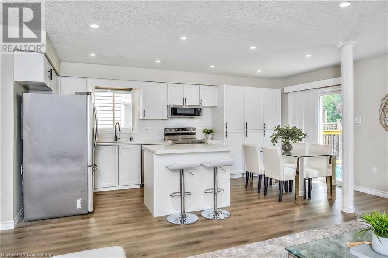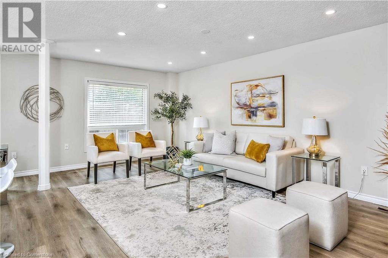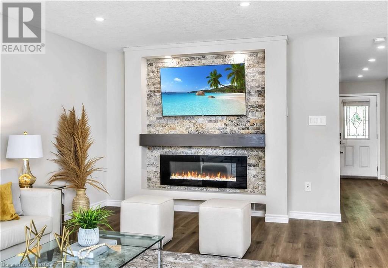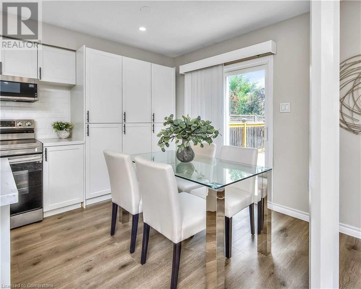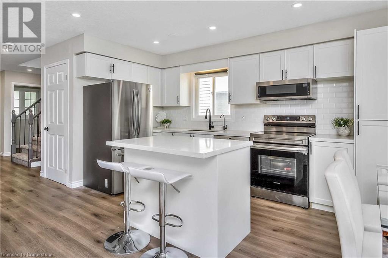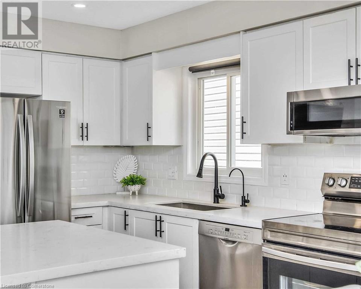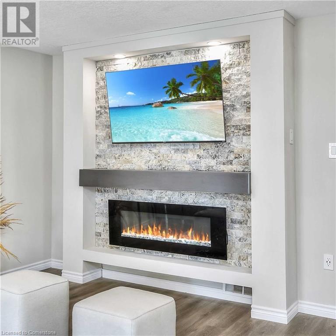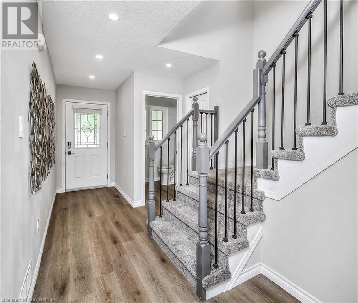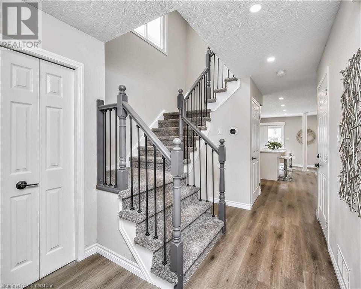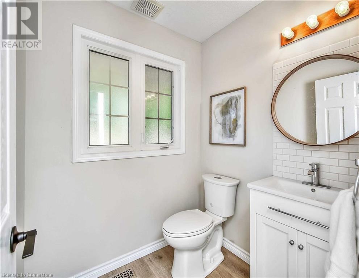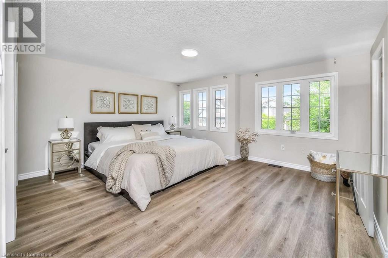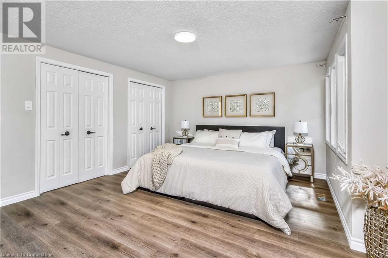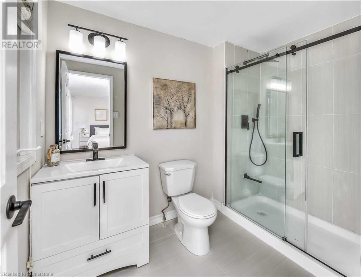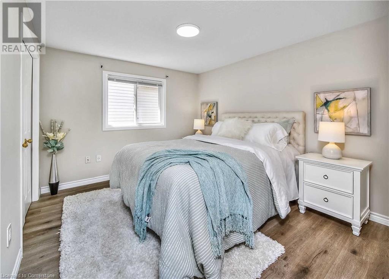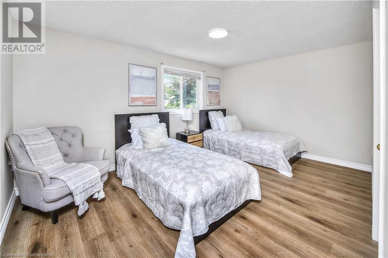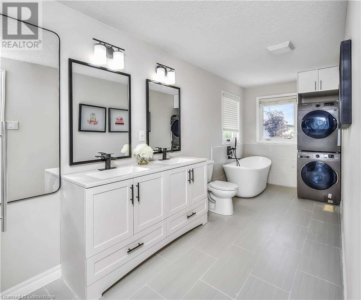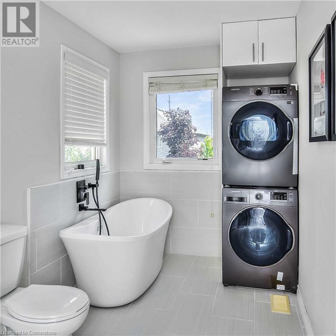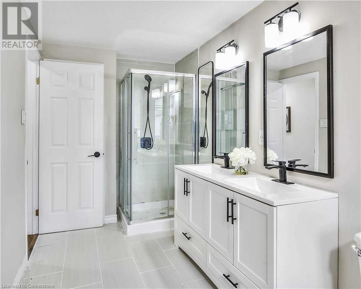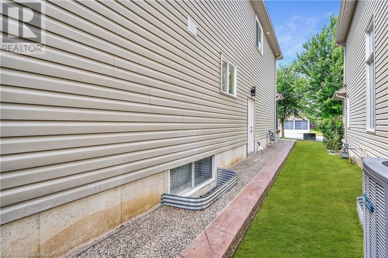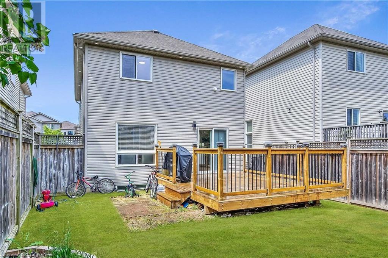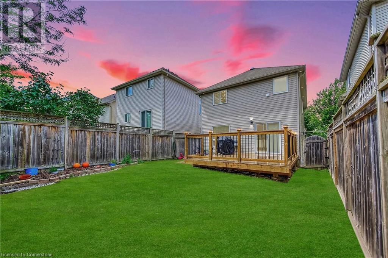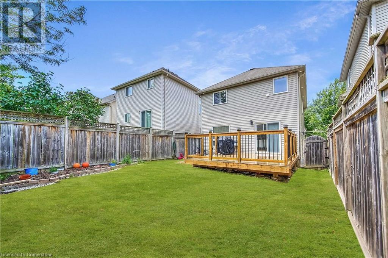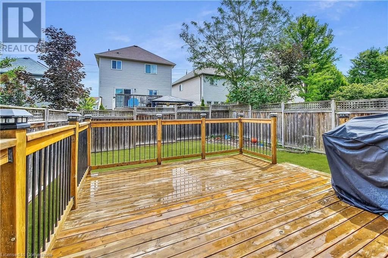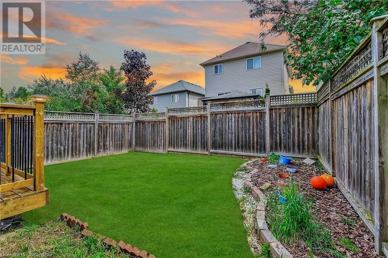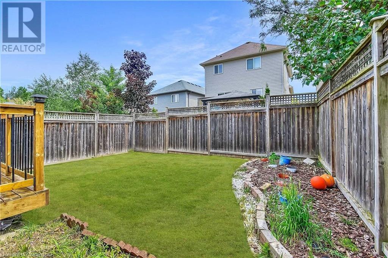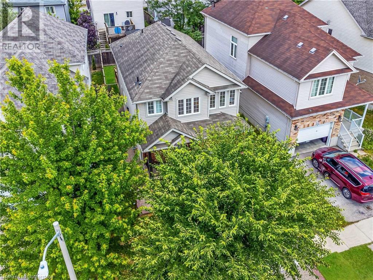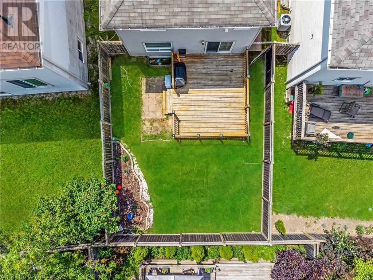608 Woolgrass Avenue Unit# Upper Waterloo, Ontario N2V 2X8
Interested?
Contact us for more information
Omer Thai
Salesperson
15 Gervais Drive 7th Floor
Toronto, Ontario M3C 3S2
$2,750 Monthly
Welcome to 608 Woolgrass av. Waterloo. This is for the UPPER unit with a separate unit in the basement. Located in the sought-after, family-friendly neighborhood of Laurelwood close to schools, parks, shopping, restaurants and an extensive network of trails and nature areas. Easy access to bus routes to the University of Waterloo and the Boardwalk Mall. The property offers a fully fenced backyard for privacy, and inside you'll find 3 spacious bedrooms with a master ensuite, a separate full bathroom and the added convenience of second-floor laundry. There is parking space for 2 vehicles and utilities & water heater rental are shared with the basement unit. (id:58576)
Property Details
| MLS® Number | 40687192 |
| Property Type | Single Family |
| AmenitiesNearBy | Park, Public Transit, Schools |
| CommunityFeatures | School Bus |
| EquipmentType | Water Heater |
| Features | Automatic Garage Door Opener |
| ParkingSpaceTotal | 2 |
| RentalEquipmentType | Water Heater |
Building
| BathroomTotal | 3 |
| BedroomsAboveGround | 3 |
| BedroomsTotal | 3 |
| Appliances | Dishwasher, Dryer, Refrigerator, Stove, Washer, Microwave Built-in, Hood Fan, Garage Door Opener |
| ArchitecturalStyle | 2 Level |
| BasementType | None |
| ConstructedDate | 2007 |
| ConstructionStyleAttachment | Detached |
| CoolingType | Central Air Conditioning |
| ExteriorFinish | Brick, Vinyl Siding |
| HalfBathTotal | 1 |
| HeatingFuel | Natural Gas |
| HeatingType | Forced Air |
| StoriesTotal | 2 |
| SizeInterior | 1557 Sqft |
| Type | House |
| UtilityWater | Municipal Water |
Parking
| Attached Garage |
Land
| Acreage | No |
| FenceType | Fence |
| LandAmenities | Park, Public Transit, Schools |
| Sewer | Municipal Sewage System |
| SizeDepth | 99 Ft |
| SizeFrontage | 35 Ft |
| SizeTotalText | Under 1/2 Acre |
| ZoningDescription | 50-r5 |
Rooms
| Level | Type | Length | Width | Dimensions |
|---|---|---|---|---|
| Second Level | 4pc Bathroom | Measurements not available | ||
| Second Level | Bedroom | 11'3'' x 10'0'' | ||
| Second Level | Bedroom | 14'5'' x 10'0'' | ||
| Second Level | 3pc Bathroom | Measurements not available | ||
| Second Level | Primary Bedroom | 15'4'' x 11'7'' | ||
| Main Level | 2pc Bathroom | Measurements not available | ||
| Main Level | Living Room | 21'0'' x 10'7'' | ||
| Main Level | Kitchen/dining Room | 17'8'' x 10'0'' |
https://www.realtor.ca/real-estate/27762659/608-woolgrass-avenue-unit-upper-waterloo


