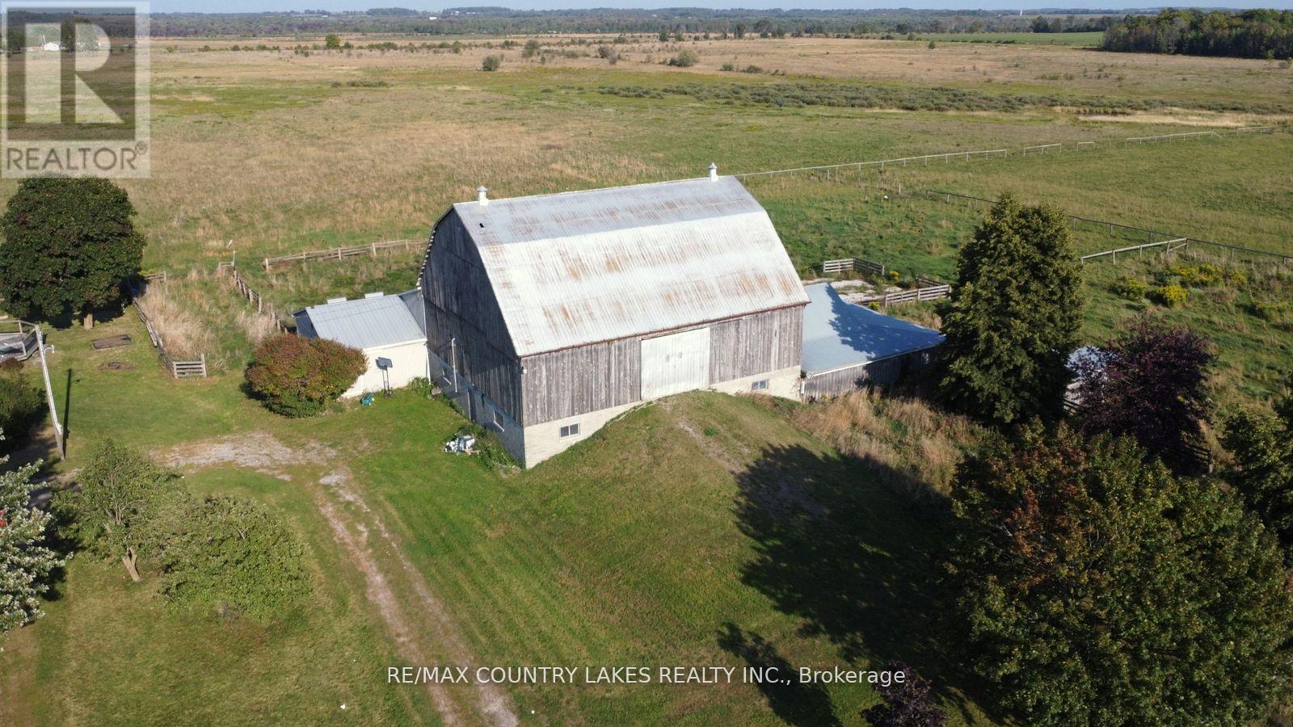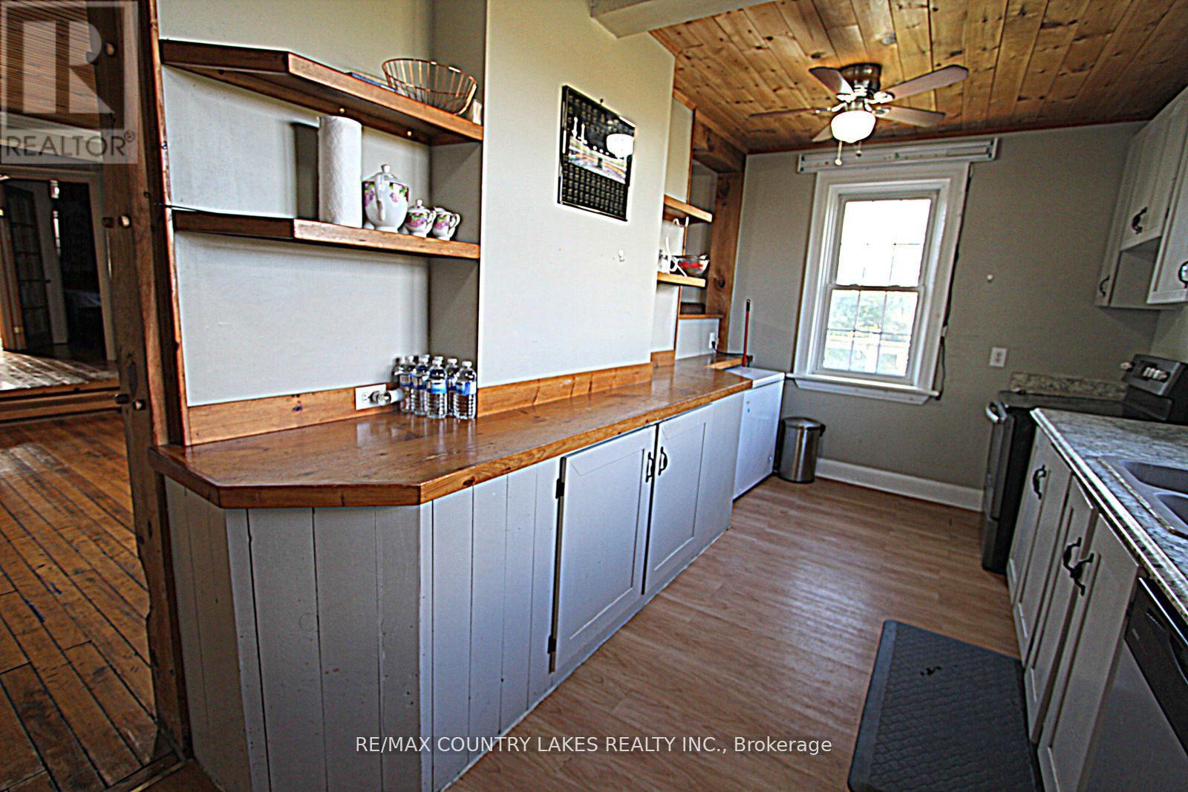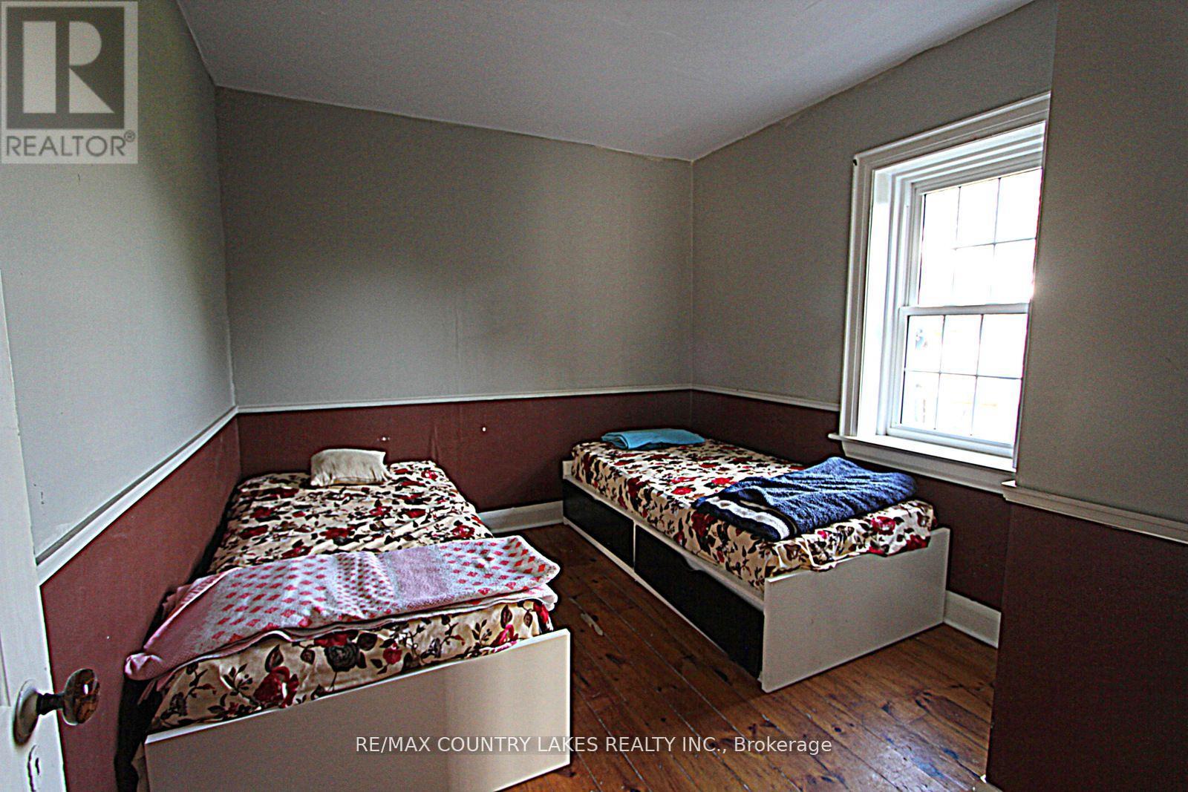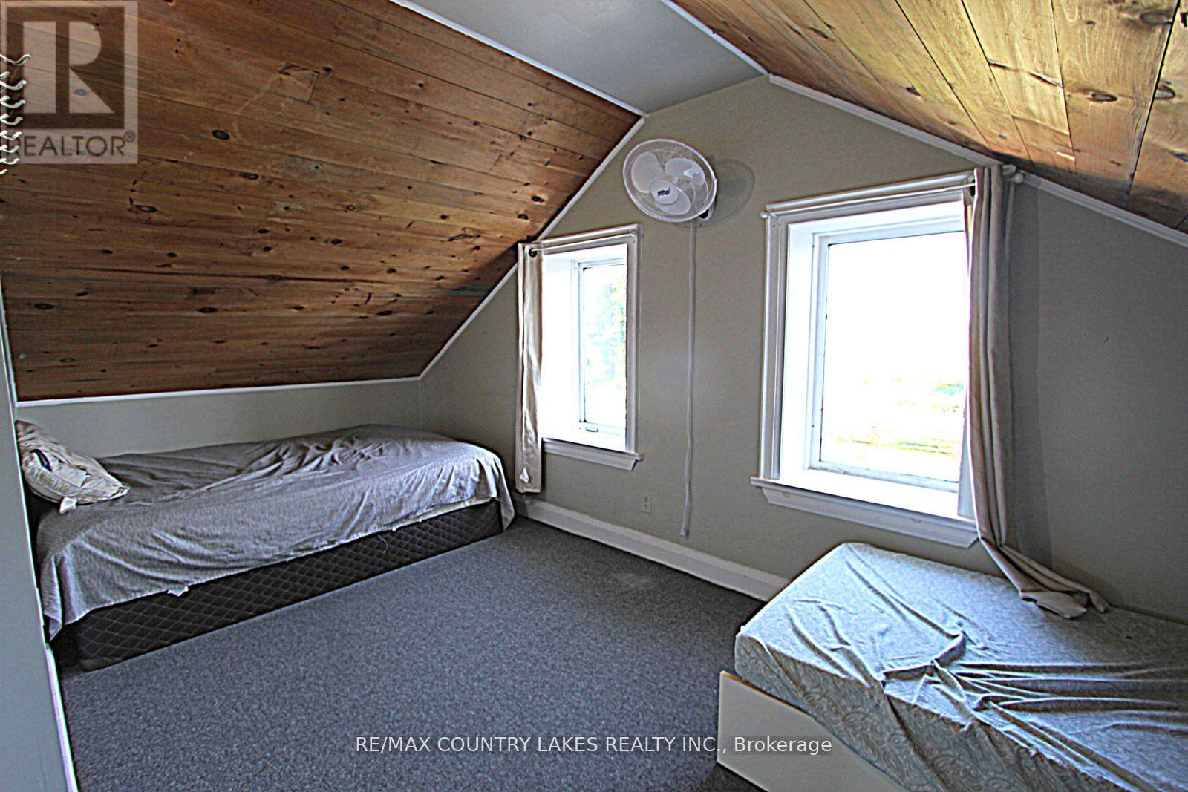608 Sandringham Road Kawartha Lakes, Ontario K0M 2T0
Interested?
Contact us for more information
Marty L. Leeking
Broker of Record
364 Simcoe St Box 638
Beaverton, Ontario L0K 1A0
$1,449,900
Large family needed for this 5-bedroom farm house situated on a beautiful 100-acre parcel. Built in the 1880 with a stunning post and beam addition which includes a mud rm & laundry, large dinning rm with walkout to sunroom all overlooking the above ground pool and pasture. Galley style kitchen with s/s appliances, living room with airtight wood stove and original wood floors throughout. 2nd floor primary bedroom c/w nursery that could easily be converted to a walk-in closet, 3 more bedrooms and 4 pc bath with skylight. Traditional style barn in great condition c/w 5 box stalls with enough height to accommodate horses and attached 40 x 80 pole barn for cattle. Land is high and dry and perimeter fenced. Small 5-acre bush, 2 spring fed ponds, 2 road frontages, gated entrance, apple trees, perennial gardens and nicely landscaped. Propane FA heat, water filtration system. (id:58576)
Property Details
| MLS® Number | X10430258 |
| Property Type | Agriculture |
| Community Name | Rural Eldon |
| CommunityFeatures | School Bus |
| FarmType | Farm |
| Features | Level Lot, Flat Site |
| ParkingSpaceTotal | 9 |
| PoolType | Above Ground Pool |
| Structure | Deck, Barn |
Building
| BathroomTotal | 2 |
| BedroomsAboveGround | 5 |
| BedroomsTotal | 5 |
| Appliances | Water Heater, Water Treatment, Dryer, Freezer, Refrigerator, Stove, Washer, Window Coverings |
| BasementDevelopment | Unfinished |
| BasementType | Partial (unfinished) |
| ExteriorFinish | Aluminum Siding, Wood |
| FireplacePresent | Yes |
| FireplaceType | Free Standing Metal,woodstove |
| FlooringType | Laminate, Carpeted, Hardwood, Ceramic |
| HeatingFuel | Propane |
| HeatingType | Forced Air |
| StoriesTotal | 2 |
| SizeInterior | 1999.983 - 2499.9795 Sqft |
Parking
| Detached Garage |
Land
| AccessType | Year-round Access |
| Acreage | Yes |
| FenceType | Fenced Yard |
| Sewer | Septic System |
| SizeFrontage | 100 M |
| SizeIrregular | 100 Acre |
| SizeTotalText | 100 Acre|100+ Acres |
| SurfaceWater | Lake/pond |
| ZoningDescription | A1 |
Rooms
| Level | Type | Length | Width | Dimensions |
|---|---|---|---|---|
| Second Level | Bedroom 4 | 4.64 m | 2.71 m | 4.64 m x 2.71 m |
| Second Level | Bedroom 5 | 5.45 m | 2.86 m | 5.45 m x 2.86 m |
| Second Level | Primary Bedroom | 5.26 m | 4.58 m | 5.26 m x 4.58 m |
| Second Level | Bedroom 3 | 3.13 m | 2.96 m | 3.13 m x 2.96 m |
| Main Level | Kitchen | 5.26 m | 2.59 m | 5.26 m x 2.59 m |
| Main Level | Dining Room | 5.53 m | 3.03 m | 5.53 m x 3.03 m |
| Main Level | Living Room | 5.23 m | 4.98 m | 5.23 m x 4.98 m |
| Main Level | Office | 4.48 m | 2.55 m | 4.48 m x 2.55 m |
| Main Level | Laundry Room | 2.98 m | 1.44 m | 2.98 m x 1.44 m |
| Main Level | Bedroom 2 | 3.44 m | 2.99 m | 3.44 m x 2.99 m |
| Main Level | Sunroom | 6.23 m | 4.19 m | 6.23 m x 4.19 m |
https://www.realtor.ca/real-estate/27664595/608-sandringham-road-kawartha-lakes-rural-eldon










































