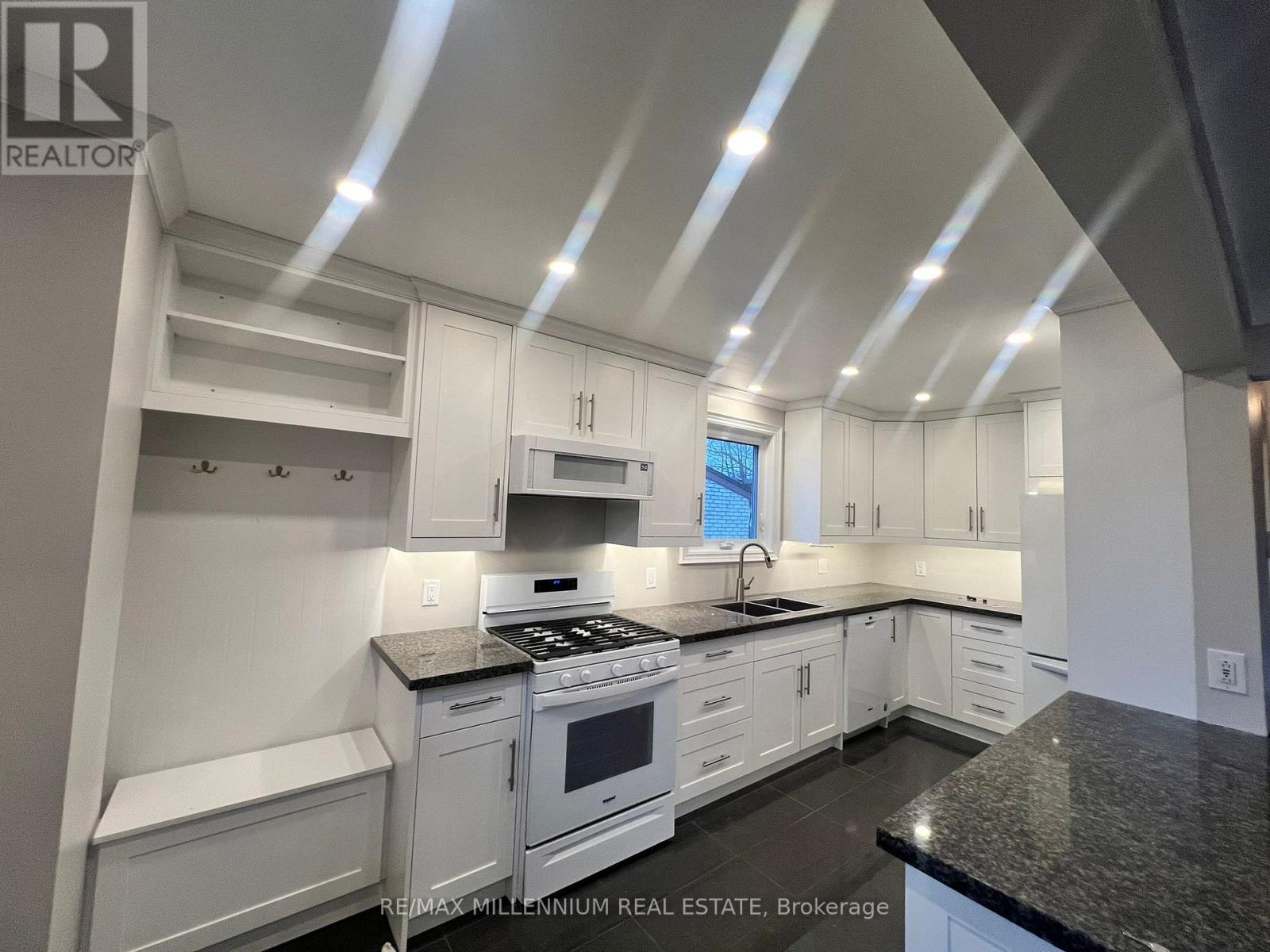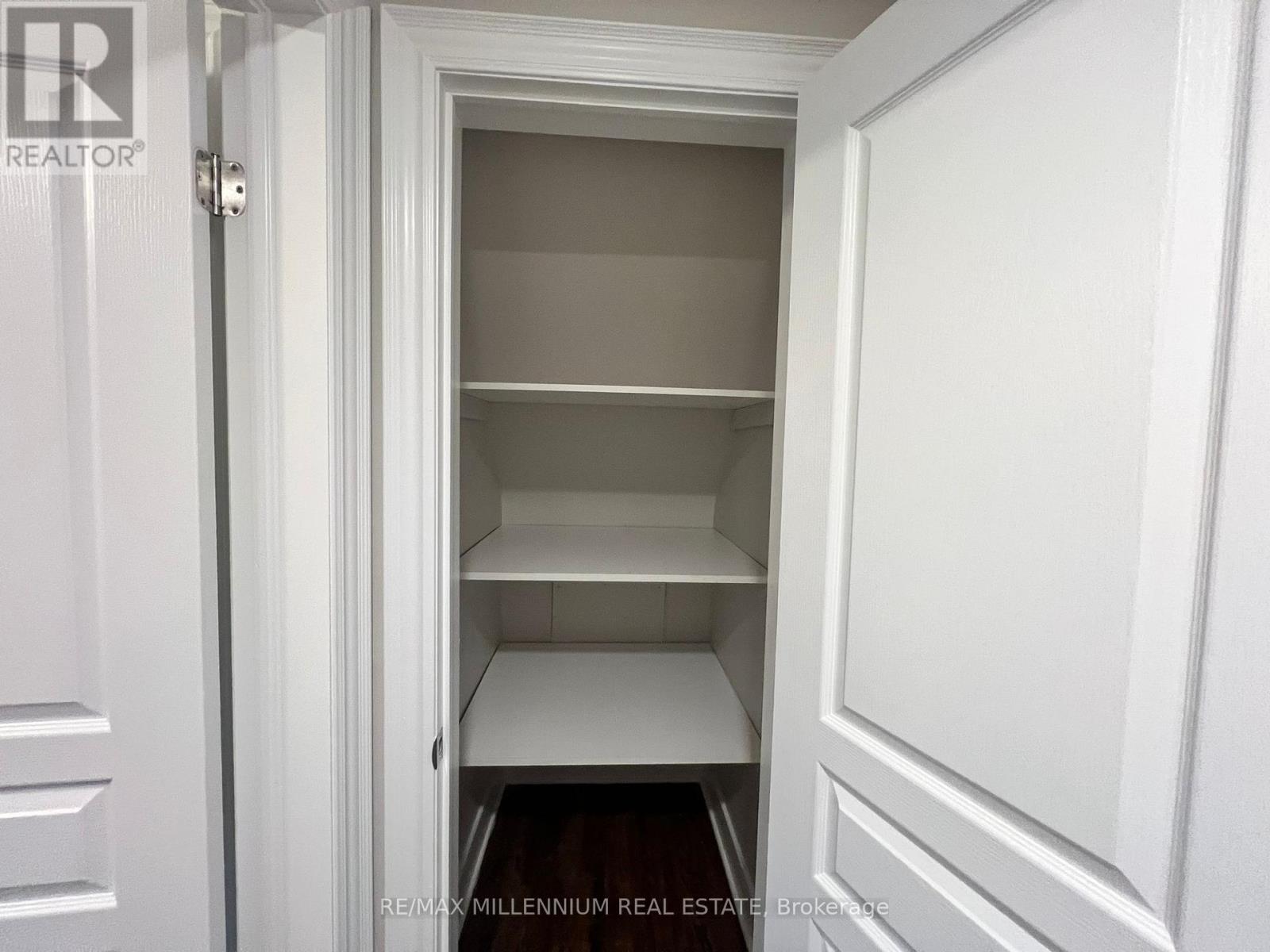6077 Collins Drive Niagara Falls, Ontario L2G 2S3
Interested?
Contact us for more information
Nishandeep Singh Ahluwalia
Salesperson
81 Zenway Blvd #25
Woodbridge, Ontario L4H 0S5
$2,250 Monthly
Beautifully maintained home features an open-concept layout with an updated kitchen, hardwood floors, and ample natural light. The fenced backyard offers a deck with serene green views and a concrete pad ready for a hot tub.Walking distance to Fallsview attractions, schools, and highways. Recent upgrades include a new roof (2022), windows, and doors. Move-in ready and perfect for those seeking comfort and convenience. **** EXTRAS **** AAA Tenants, Credit Report, Employment Letter, Pay Stubs, Ref. Letter, 1st & Last Month's Rent Required in bank draft or wire transfer. (id:58576)
Property Details
| MLS® Number | X11910640 |
| Property Type | Single Family |
| ParkingSpaceTotal | 3 |
Building
| BathroomTotal | 2 |
| BedroomsAboveGround | 2 |
| BedroomsTotal | 2 |
| Appliances | Dishwasher, Dryer, Microwave, Oven, Range, Refrigerator, Stove, Washer |
| BasementDevelopment | Unfinished |
| BasementType | Crawl Space (unfinished) |
| ConstructionStyleAttachment | Detached |
| CoolingType | Central Air Conditioning |
| ExteriorFinish | Wood, Concrete |
| HalfBathTotal | 1 |
| HeatingFuel | Natural Gas |
| HeatingType | Forced Air |
| StoriesTotal | 2 |
| Type | House |
| UtilityWater | Municipal Water |
Land
| Acreage | No |
| Sewer | Sanitary Sewer |
Rooms
| Level | Type | Length | Width | Dimensions |
|---|---|---|---|---|
| Second Level | Bedroom | 4.09 m | 2.87 m | 4.09 m x 2.87 m |
| Second Level | Bedroom | 4.09 m | 3.35 m | 4.09 m x 3.35 m |
| Basement | Bathroom | Measurements not available | ||
| Main Level | Living Room | 5.13 m | 3.17 m | 5.13 m x 3.17 m |
| Main Level | Dining Room | 3.66 m | 2.84 m | 3.66 m x 2.84 m |
| Main Level | Kitchen | 4.09 m | 2.87 m | 4.09 m x 2.87 m |
| Main Level | Bathroom | Measurements not available |
https://www.realtor.ca/real-estate/27773619/6077-collins-drive-niagara-falls

































