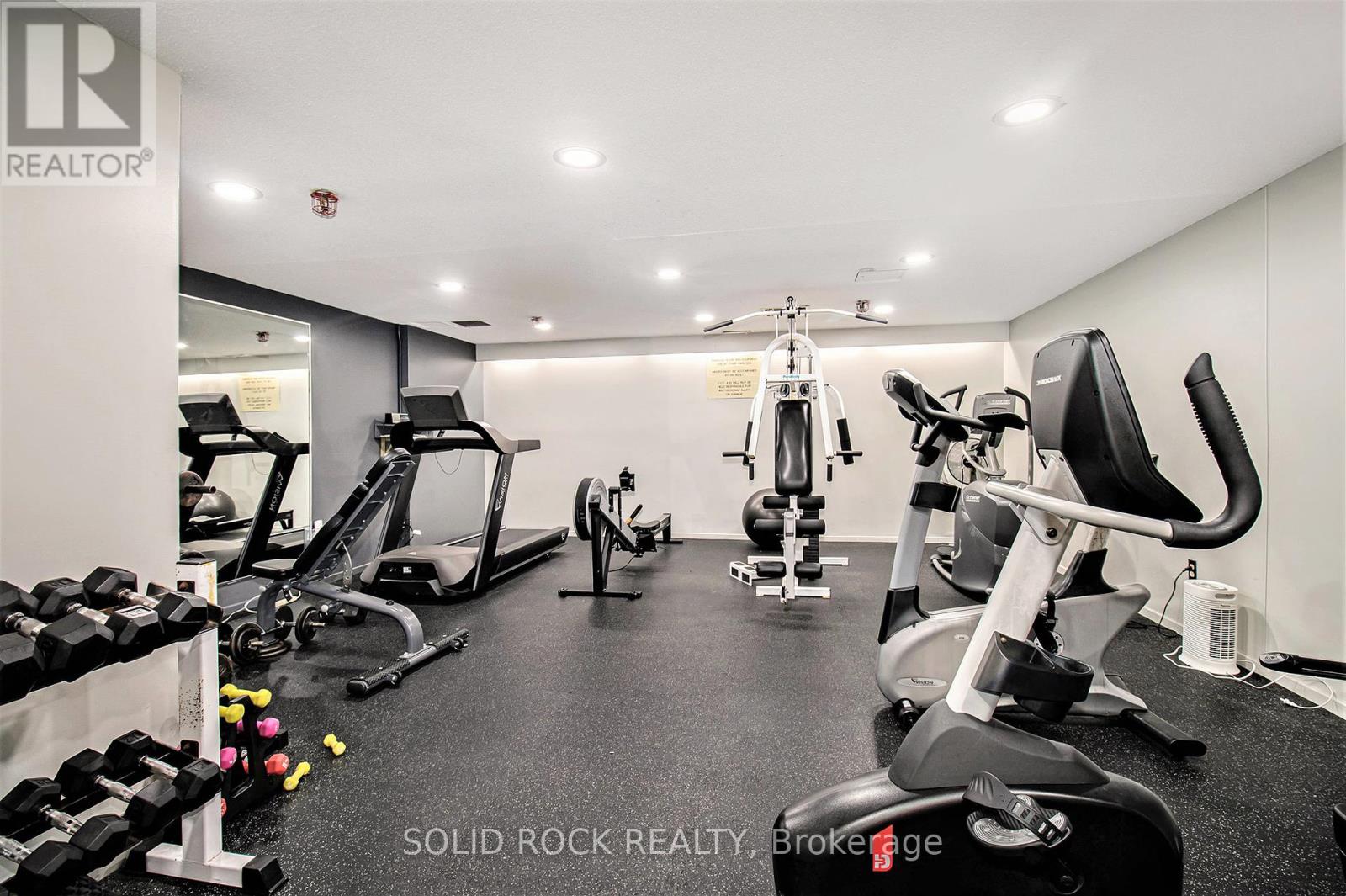607 - 1100 Ambleside Drive Ottawa, Ontario K2B 8G6
Interested?
Contact us for more information
Ayn Macdonald
Broker
5 Corvus Court
Ottawa, Ontario K2E 7Z4
Jamie Katz
Broker
5 Corvus Court
Ottawa, Ontario K2E 7Z4
$314,900Maintenance, Insurance, Heat, Electricity, Water, Common Area Maintenance, Parking
$710 Monthly
Maintenance, Insurance, Heat, Electricity, Water, Common Area Maintenance, Parking
$710 MonthlyWelcome to this 2-bedroom, 1-bathroom condo in the sought-after Ambleside 3 building, located in the heart of West Ottawa. This spacious 6th-floor unit offers breathtaking south-facing views that flood the living space with natural light. Designed for modern living, the open-concept kitchen and dining area, featuring a large island, provides the perfect setting for both everyday living and entertaining guests. This well-maintained condo boasts a range of conveniences, including an in-unit storage locker, additional bike storage space in the basement, and a covered parking spot in the underground garage. Drive anywhere with ease, protecting your vehicle from the elements year-round. With the upcoming LRT station just steps away, commuting has never been easier. Enjoy the best of Ottawa's outdoor lifestyle with nearby access to the Ottawa River and NCC pathways, perfect for leisurely walks or cycling and more. A short walk to Lincoln Fields Shopping Centre gives you convenient access to all your daily necessities, including grocery stores, restaurants, and more. This building offers outstanding amenities, including a fully-equipped gym, indoor pool, library, party room, guest suites, underground parking, and secure bike storage. Forget about utility bills because your condo fees include central air, heat, hydro and water. Whether you're a first-time buyer, downsizer, or looking for an investment property, this 2-bedroom condo is a perfect choice. Book a showing today and discover everything this stunning property and its prime location have to offer! Don't miss out on this incredible opportunity. **** EXTRAS **** Mortgage assumption may be possible. (id:58576)
Property Details
| MLS® Number | X11883356 |
| Property Type | Single Family |
| Community Name | 6001 - Woodroffe |
| AmenitiesNearBy | Public Transit, Park |
| CommunityFeatures | Pet Restrictions, Community Centre |
| Features | Balcony |
| ParkingSpaceTotal | 1 |
| PoolType | Outdoor Pool |
Building
| BathroomTotal | 1 |
| BedroomsAboveGround | 2 |
| BedroomsTotal | 2 |
| Amenities | Party Room, Visitor Parking, Exercise Centre, Storage - Locker |
| Appliances | Dishwasher, Hood Fan, Refrigerator, Stove, Window Coverings |
| CoolingType | Central Air Conditioning |
| ExteriorFinish | Brick, Stone |
| FireProtection | Smoke Detectors |
| FlooringType | Tile, Laminate |
| FoundationType | Concrete |
| HeatingFuel | Natural Gas |
| HeatingType | Heat Pump |
| SizeInterior | 599.9954 - 698.9943 Sqft |
| Type | Apartment |
Parking
| Underground |
Land
| Acreage | No |
| LandAmenities | Public Transit, Park |
| LandscapeFeatures | Landscaped |
| ZoningDescription | Residential |
Rooms
| Level | Type | Length | Width | Dimensions |
|---|---|---|---|---|
| Main Level | Foyer | 2.2 m | 1.19 m | 2.2 m x 1.19 m |
| Main Level | Living Room | 5.2 m | 3.42 m | 5.2 m x 3.42 m |
| Main Level | Kitchen | 2.94 m | 2.38 m | 2.94 m x 2.38 m |
| Main Level | Dining Room | 2.94 m | 2.74 m | 2.94 m x 2.74 m |
| Main Level | Primary Bedroom | 3.53 m | 2.79 m | 3.53 m x 2.79 m |
| Main Level | Bathroom | 2.81 m | 1.57 m | 2.81 m x 1.57 m |
| Main Level | Bedroom | 5.2 m | 1.62 m | 5.2 m x 1.62 m |
| Main Level | Other | 1.2 m | 1.2 m | 1.2 m x 1.2 m |
https://www.realtor.ca/real-estate/27717105/607-1100-ambleside-drive-ottawa-6001-woodroffe






















