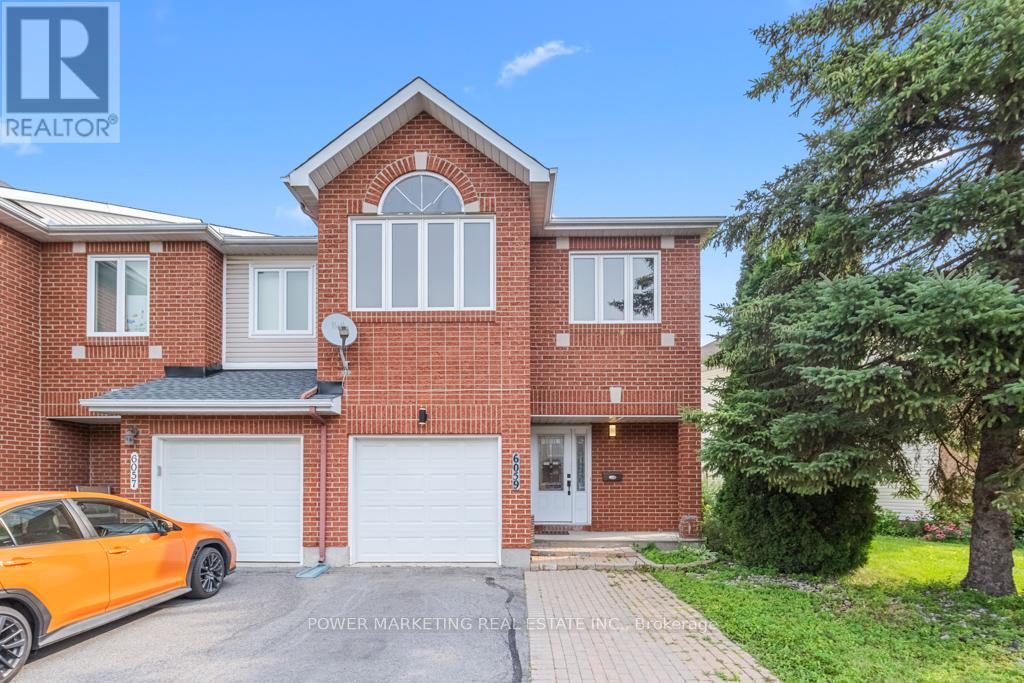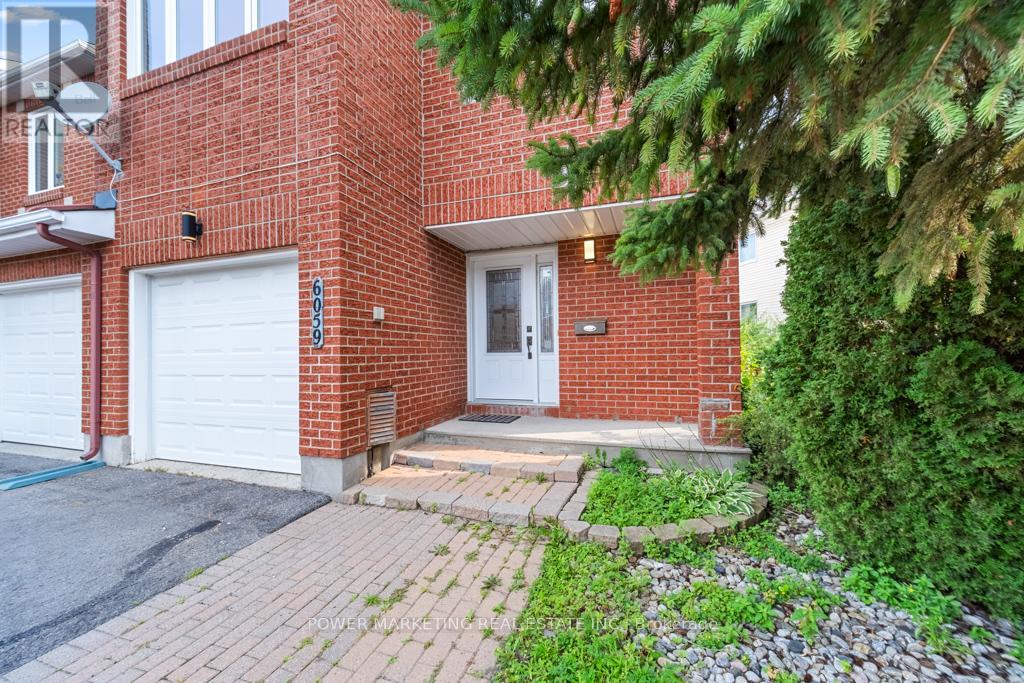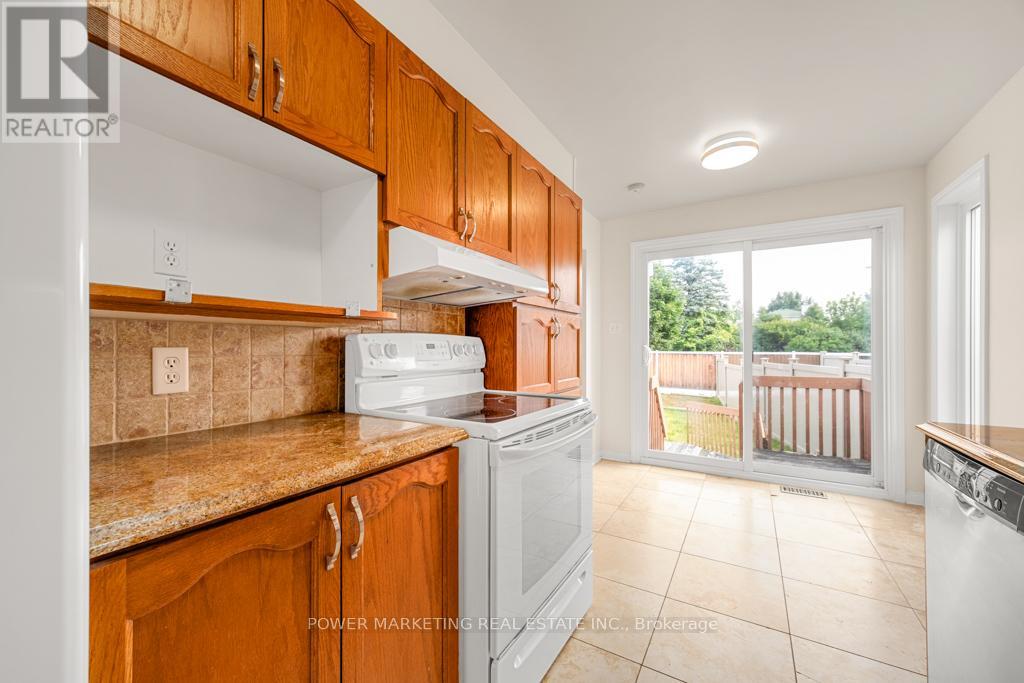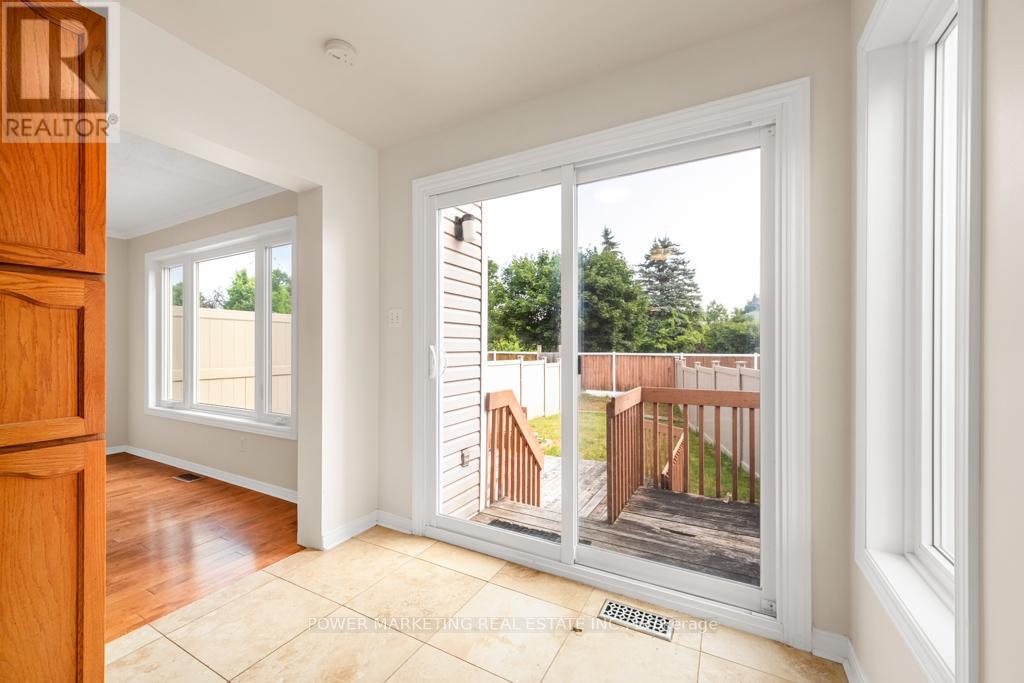6059 Pineglade Crescent Ottawa, Ontario K1W 1H1
Interested?
Contact us for more information
Hamid Riahi
Broker
Power Marketing Real Estate Inc.
791 Montreal Road
Ottawa, Ontario K1K 0S9
791 Montreal Road
Ottawa, Ontario K1K 0S9
4 Bedroom
1 Bathroom
Fireplace
Central Air Conditioning
Forced Air
$624,000
Orleans beauty! Investor's delight! Rented for $2995/month to great tenant for one year! Beautiful, bright and upgraded 4 bedroom end unit home with great living room, large eat-in granite kitchen, formal dining room, crown moldings on main floor. Large main bedroom with 4-piece en-suite bathroom and walk-in closet. Finished lower level with family room, fireplace, laundry room and storage. Large fenced backyard with no rear neighbors! 4 car driveway and much more! Walk to shopping center, schools and all amenities! Call now! Only for investors! (id:58576)
Property Details
| MLS® Number | X11906731 |
| Property Type | Single Family |
| Community Name | 2012 - Chapel Hill South - Orleans Village |
| AmenitiesNearBy | Public Transit, Park |
| ParkingSpaceTotal | 4 |
Building
| BathroomTotal | 1 |
| BedroomsAboveGround | 4 |
| BedroomsTotal | 4 |
| Appliances | Dishwasher, Dryer, Refrigerator, Stove, Washer |
| BasementDevelopment | Finished |
| BasementType | Full (finished) |
| ConstructionStyleAttachment | Attached |
| CoolingType | Central Air Conditioning |
| ExteriorFinish | Brick |
| FireplacePresent | Yes |
| FoundationType | Concrete |
| HalfBathTotal | 1 |
| HeatingFuel | Natural Gas |
| HeatingType | Forced Air |
| StoriesTotal | 2 |
| Type | Row / Townhouse |
| UtilityWater | Municipal Water |
Parking
| Attached Garage | |
| Inside Entry |
Land
| Acreage | No |
| LandAmenities | Public Transit, Park |
| Sewer | Sanitary Sewer |
| SizeDepth | 118 Ft |
| SizeFrontage | 30 Ft |
| SizeIrregular | 30 X 118 Ft ; 1 |
| SizeTotalText | 30 X 118 Ft ; 1 |
| ZoningDescription | Residential |
Rooms
| Level | Type | Length | Width | Dimensions |
|---|---|---|---|---|
| Second Level | Bedroom | 4.87 m | 4.26 m | 4.87 m x 4.26 m |
| Second Level | Bedroom | 2.74 m | 3.35 m | 2.74 m x 3.35 m |
| Second Level | Bedroom | 3.04 m | 3.65 m | 3.04 m x 3.65 m |
| Second Level | Bedroom | 3.35 m | 3.65 m | 3.35 m x 3.65 m |
| Second Level | Bathroom | 2.43 m | 3.04 m | 2.43 m x 3.04 m |
| Main Level | Living Room | 4.26 m | 6.09 m | 4.26 m x 6.09 m |
| Main Level | Dining Room | 3.65 m | 2.74 m | 3.65 m x 2.74 m |
| Main Level | Kitchen | 3.65 m | 2.43 m | 3.65 m x 2.43 m |
| Main Level | Bathroom | 2.13 m | 1.82 m | 2.13 m x 1.82 m |




























