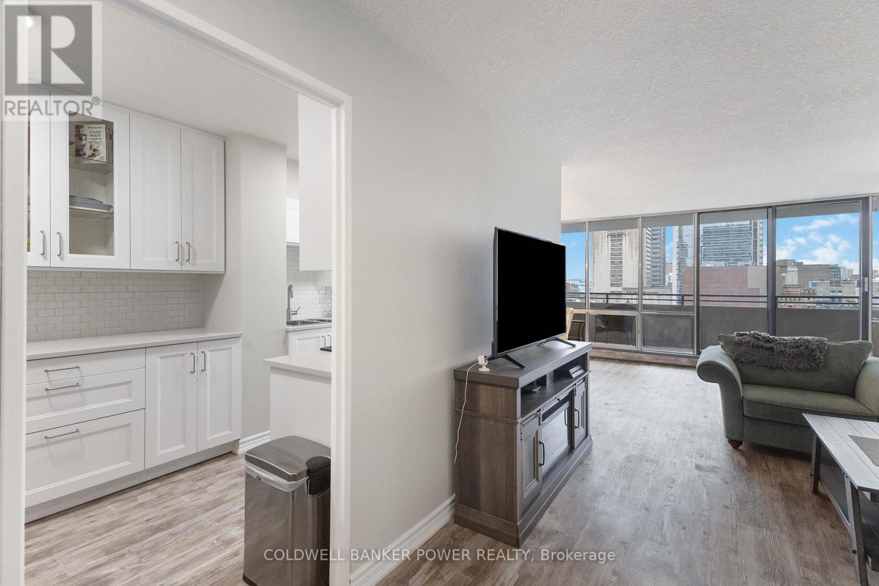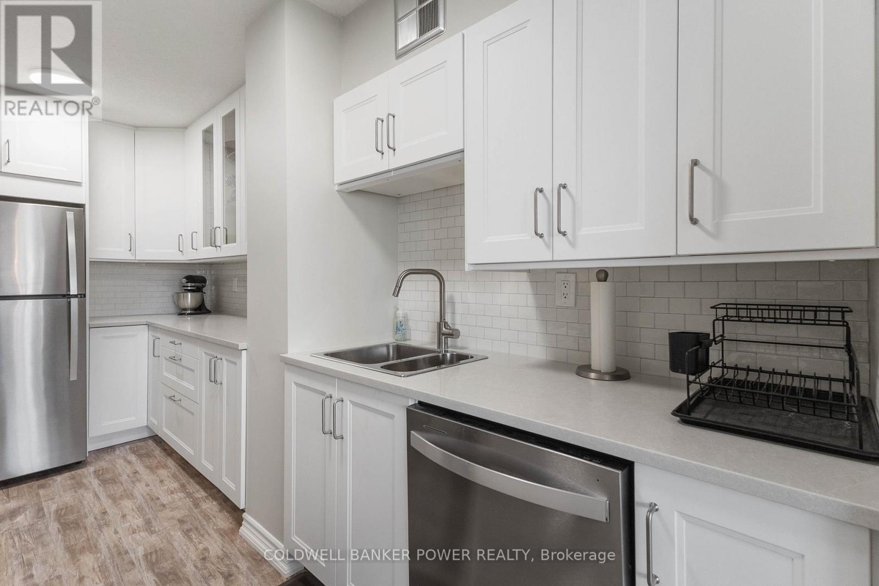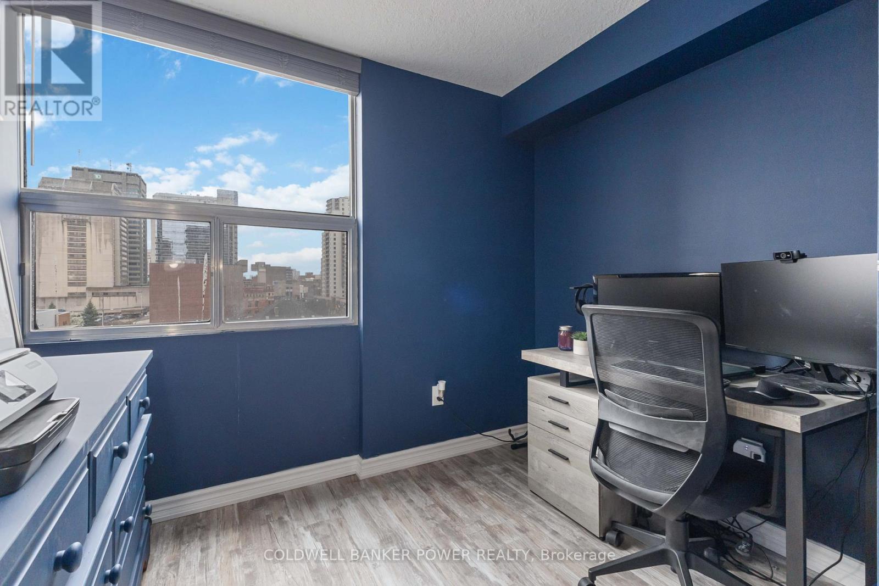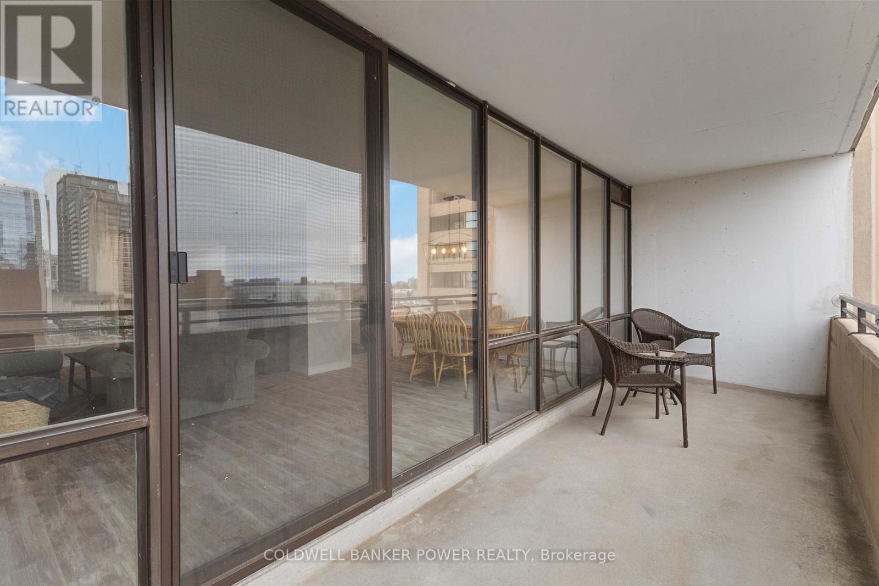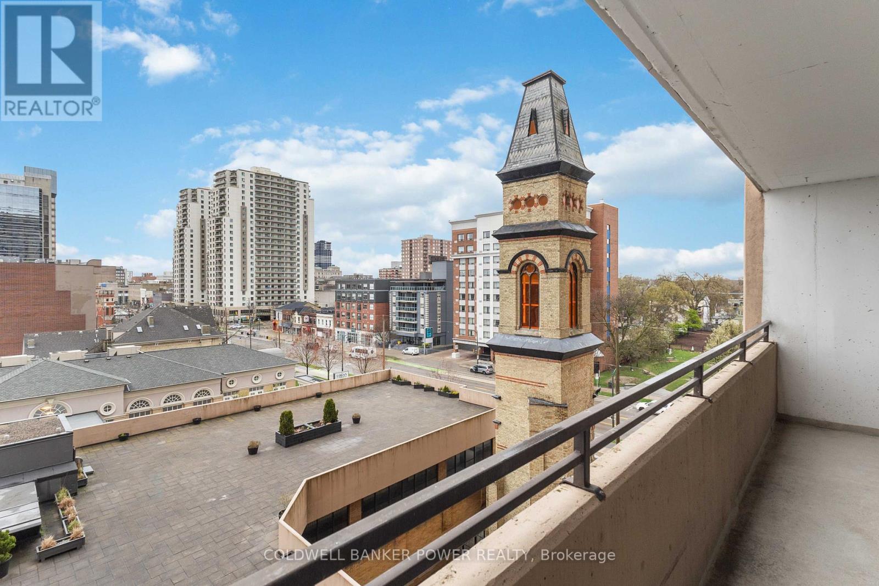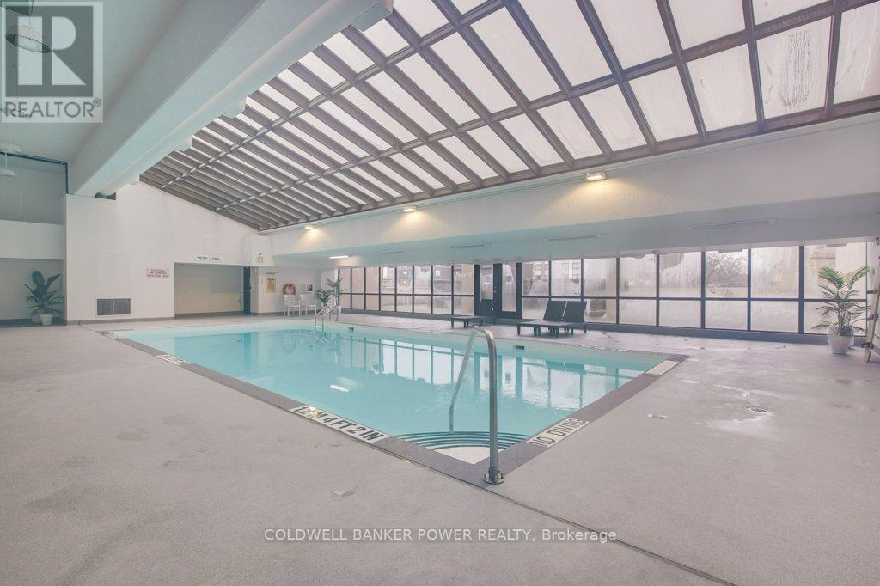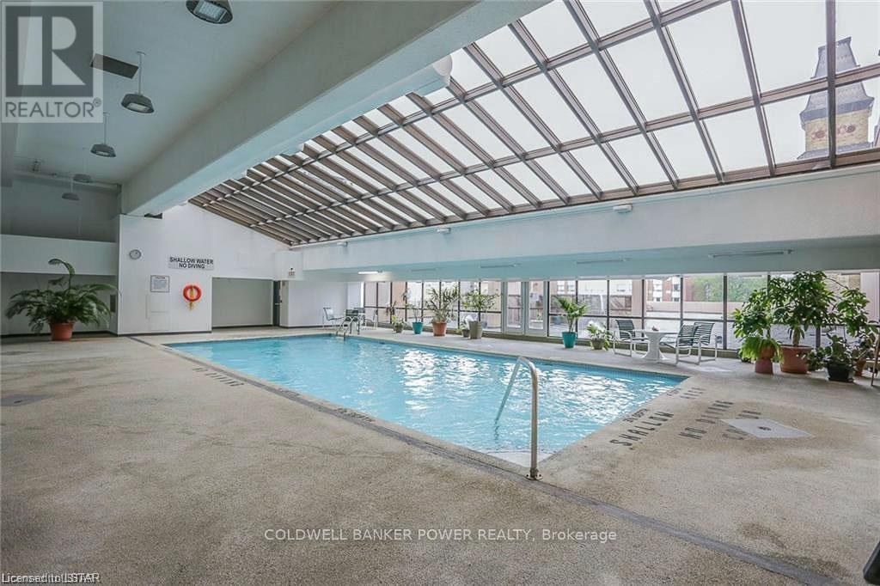604 - 389 Dundas Street London, Ontario N6B 3L5
Interested?
Contact us for more information
Drew Johnson
Broker of Record
#101-630 Colborne Street
London, Ontario N6B 2V2
$299,900Maintenance, Heat, Water, Cable TV, Parking, Common Area Maintenance, Insurance
$688.02 Monthly
Maintenance, Heat, Water, Cable TV, Parking, Common Area Maintenance, Insurance
$688.02 MonthlyFully renovated 1 BEDROOM PLUS OFFICE/DEN, beautiful new white kitchen with quartz countertops and subway tile backsplash, neutral vinyl floors (no carpet), bright and spacious unit with desirable west facing exposure overlooking downtown and sunsets! Fantastic downtown location and within walking distance to great restaurants, parks, trails, shopping, transit, summer festivals and more! This home offers spacious primary bedroom and small den/office, huge great room area and large eating area overlooking wall to wall windows with access to expansive balcony. 1 underground parking spot included. NOTE: Condo fee includes: heat, hydro, water, internet, cable tv, central air as well as extensive amenities including indoor pool, party room, workout room, convenience store on main level, party room and secure entry. 4 appliances included. (id:58576)
Property Details
| MLS® Number | X11910541 |
| Property Type | Single Family |
| Community Name | East K |
| AmenitiesNearBy | Park, Schools, Public Transit, Place Of Worship |
| CommunityFeatures | Pet Restrictions |
| Features | Balcony, Carpet Free |
| ParkingSpaceTotal | 1 |
| PoolType | Indoor Pool |
Building
| BathroomTotal | 1 |
| BedroomsAboveGround | 1 |
| BedroomsTotal | 1 |
| Amenities | Party Room, Exercise Centre |
| Appliances | Dishwasher, Microwave, Refrigerator, Stove |
| CoolingType | Central Air Conditioning |
| ExteriorFinish | Concrete |
| FireProtection | Controlled Entry |
| HeatingType | Heat Pump |
| SizeInterior | 799.9932 - 898.9921 Sqft |
| Type | Apartment |
Parking
| Underground |
Land
| Acreage | No |
| LandAmenities | Park, Schools, Public Transit, Place Of Worship |
| ZoningDescription | Da2 |
Rooms
| Level | Type | Length | Width | Dimensions |
|---|---|---|---|---|
| Main Level | Living Room | 7.37 m | 3.56 m | 7.37 m x 3.56 m |
| Main Level | Dining Room | 3.71 m | 2.31 m | 3.71 m x 2.31 m |
| Main Level | Kitchen | 4.32 m | 2.41 m | 4.32 m x 2.41 m |
| Main Level | Primary Bedroom | 4.27 m | 2.87 m | 4.27 m x 2.87 m |
| Main Level | Den | 2.16 m | 2.74 m | 2.16 m x 2.74 m |
| Main Level | Bathroom | 2.41 m | 1.5 m | 2.41 m x 1.5 m |
https://www.realtor.ca/real-estate/27773302/604-389-dundas-street-london-east-k






