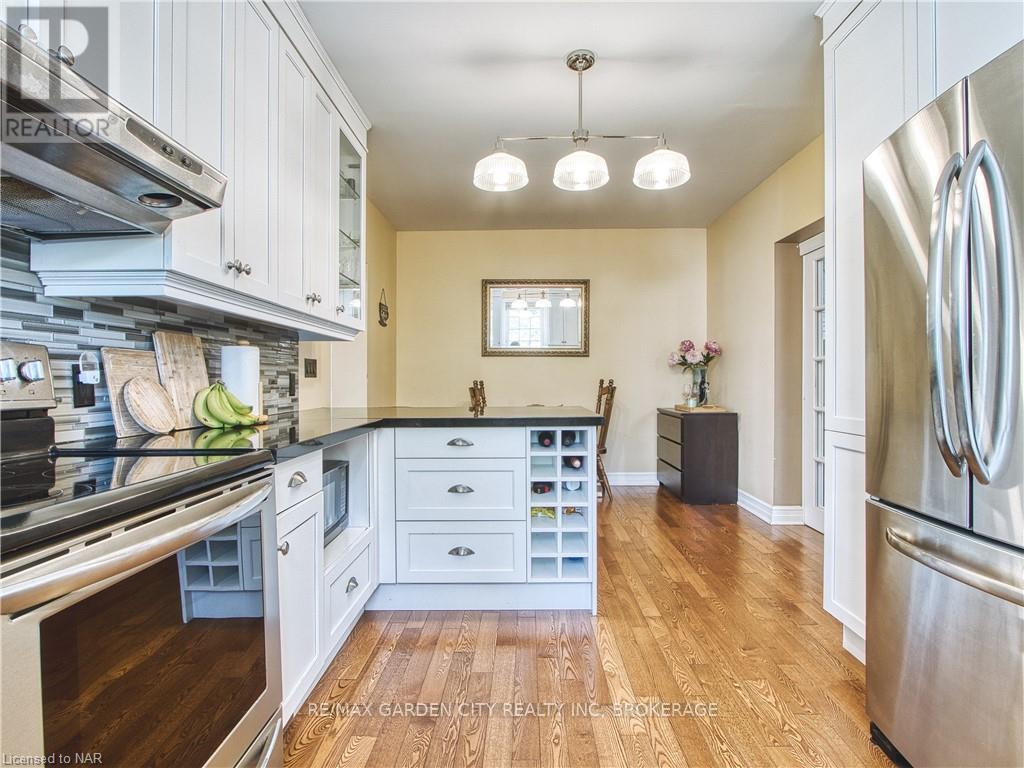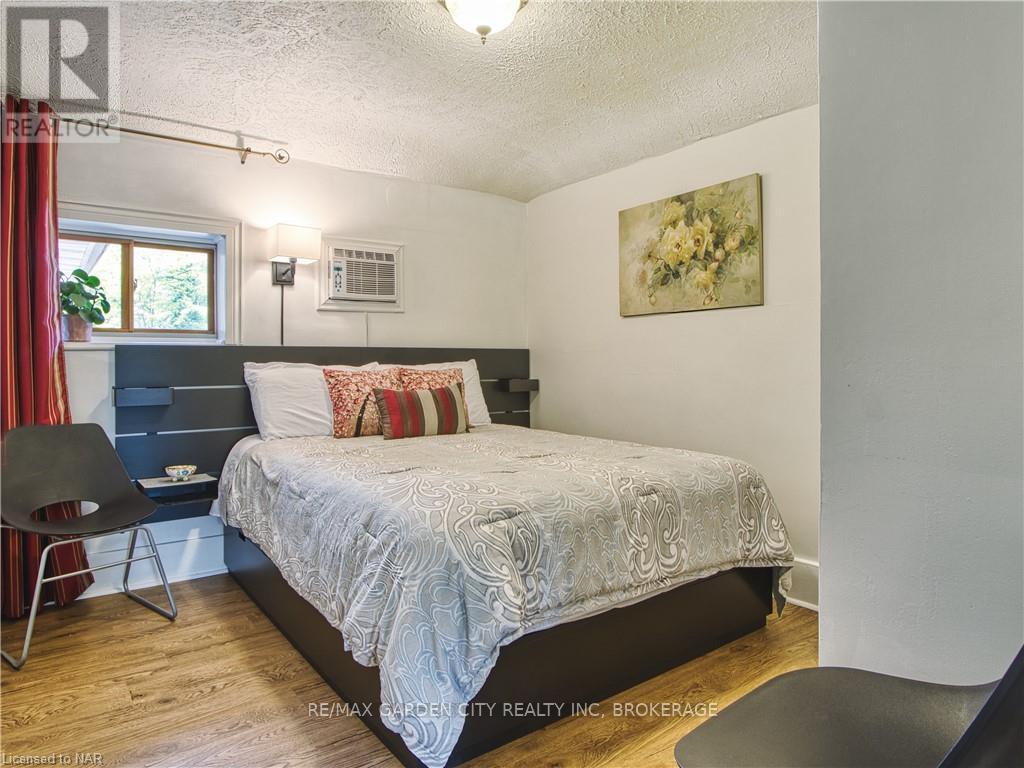6039 Symmes Street Niagara Falls, Ontario L2G 2G6
Interested?
Contact us for more information
Tammy Mccarthy
Salesperson
Lake & Carlton Plaza
St. Catharines, Ontario L2R 7J8
$829,900
So much versatility in this home. Do you work remotely? This home works! Want additional income, this home will work for you. Do you have a large family? This home will do just the job! Love to entertain? This home works! Do you want a spacious back yard? This home works! This home features up to six bedrooms, four and 1/2 bathrooms , a spacious kitchen, a kitchenette a large lot as well as a long driveway. Entertain, create additional income or move the extended family in!! The home is zoned R1E which allows a home occupation, B&B, group home or accessory building. It is truly a property that easily adjusts to your lifestyle. (id:58576)
Property Details
| MLS® Number | X10411066 |
| Property Type | Single Family |
| Features | Guest Suite |
| ParkingSpaceTotal | 9 |
Building
| BathroomTotal | 4 |
| BedroomsAboveGround | 4 |
| BedroomsBelowGround | 1 |
| BedroomsTotal | 5 |
| Amenities | Fireplace(s) |
| Appliances | Dishwasher, Dryer, Microwave, Refrigerator, Stove, Washer |
| BasementDevelopment | Finished |
| BasementType | Full (finished) |
| ConstructionStyleAttachment | Detached |
| CoolingType | Central Air Conditioning |
| ExteriorFinish | Brick Facing |
| FireplacePresent | Yes |
| FoundationType | Block |
| HeatingFuel | Natural Gas |
| HeatingType | Forced Air |
| StoriesTotal | 2 |
| Type | House |
| UtilityWater | Municipal Water |
Parking
| Detached Garage |
Land
| Acreage | No |
| Sewer | Sanitary Sewer |
| SizeDepth | 164 Ft ,4 In |
| SizeFrontage | 47 Ft ,1 In |
| SizeIrregular | 47.11 X 164.4 Ft |
| SizeTotalText | 47.11 X 164.4 Ft|under 1/2 Acre |
| ZoningDescription | R1e |
Rooms
| Level | Type | Length | Width | Dimensions |
|---|---|---|---|---|
| Second Level | Primary Bedroom | 6.73 m | 3.07 m | 6.73 m x 3.07 m |
| Second Level | Bedroom | 3.33 m | 2.9 m | 3.33 m x 2.9 m |
| Second Level | Bedroom | 2.54 m | 4.93 m | 2.54 m x 4.93 m |
| Basement | Laundry Room | 2.24 m | 3.81 m | 2.24 m x 3.81 m |
| Basement | Other | 1.7 m | 1.93 m | 1.7 m x 1.93 m |
| Basement | Recreational, Games Room | 4.8 m | 4.93 m | 4.8 m x 4.93 m |
| Basement | Bedroom | 2.82 m | 3.53 m | 2.82 m x 3.53 m |
| Main Level | Office | 3.76 m | 2.72 m | 3.76 m x 2.72 m |
| Main Level | Living Room | 3.78 m | 3.25 m | 3.78 m x 3.25 m |
| Main Level | Kitchen | 6.1 m | 3.12 m | 6.1 m x 3.12 m |
| Main Level | Family Room | 5.56 m | 4.47 m | 5.56 m x 4.47 m |
| Main Level | Bedroom | 5.11 m | 3.84 m | 5.11 m x 3.84 m |
https://www.realtor.ca/real-estate/27686400/6039-symmes-street-niagara-falls








































