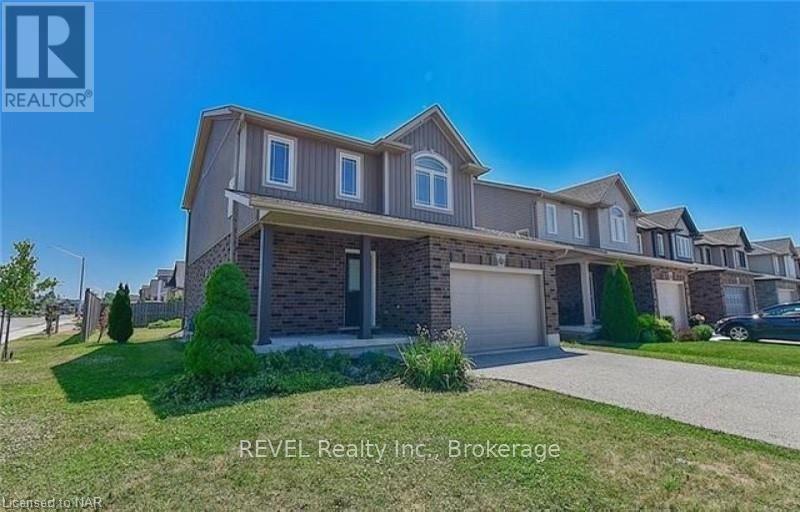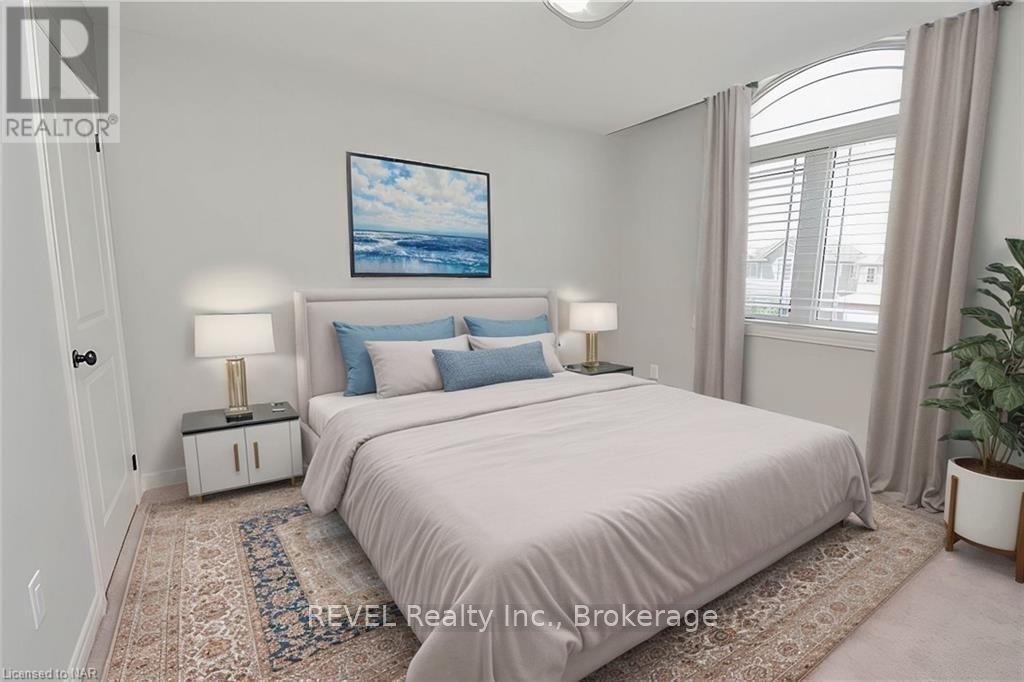6030 Wiens Boulevard Niagara Falls, Ontario L2H 0J2
Interested?
Contact us for more information
Emily Ye Fraser
Broker
105 Merritt Street
St. Catharines, Ontario L2T 1J7
$799,900
Nestled in one of the most sought-after family oriented neighborhoods in Niagara Falls, this stunning home boasts 3 spacious bedrooms, 2.5 bathrooms, a 1.5-car garage complete with an automatic door opener, and a fenced backyard. The charming covered front porch provides the perfect spot to savor your morning coffee.\r\n\r\nInside, you’ll find a convenient powder room on the main floor, along with an open-concept kitchen featuring a large island, a dining area, and a cozy living room adorned with a beautiful custom-built bookshelf and a gas fireplace. The patio door off kitchen seamlessly flows out to the backyard deck, making it an ideal space for entertaining guests.\r\n\r\nUpstairs, the spacious master suite includes an en-suite bathroom, complemented by two additional bedrooms and a second full bath. This home is conveniently located near parks, schools, and recreational activities, and is just minutes away from the upcoming Costco and the QEW. Don’t miss this incredible opportunity! (id:58576)
Property Details
| MLS® Number | X10412832 |
| Property Type | Single Family |
| Community Name | 219 - Forestview |
| AmenitiesNearBy | Hospital |
| EquipmentType | Water Heater |
| ParkingSpaceTotal | 3 |
| RentalEquipmentType | Water Heater |
Building
| BathroomTotal | 3 |
| BedroomsAboveGround | 3 |
| BedroomsTotal | 3 |
| Appliances | Dishwasher, Dryer, Garage Door Opener, Refrigerator, Stove, Washer |
| BasementDevelopment | Unfinished |
| BasementType | Partial (unfinished) |
| ConstructionStyleAttachment | Detached |
| CoolingType | Central Air Conditioning |
| ExteriorFinish | Vinyl Siding, Brick |
| FireplacePresent | Yes |
| FireplaceTotal | 1 |
| FoundationType | Poured Concrete |
| HalfBathTotal | 1 |
| HeatingFuel | Natural Gas |
| HeatingType | Forced Air |
| StoriesTotal | 2 |
| Type | House |
| UtilityWater | Municipal Water |
Parking
| Attached Garage |
Land
| Acreage | No |
| FenceType | Fenced Yard |
| LandAmenities | Hospital |
| Sewer | Sanitary Sewer |
| SizeDepth | 111 Ft |
| SizeFrontage | 37 Ft ,7 In |
| SizeIrregular | 37.6 X 111 Ft |
| SizeTotalText | 37.6 X 111 Ft|under 1/2 Acre |
| ZoningDescription | R1 |
Rooms
| Level | Type | Length | Width | Dimensions |
|---|---|---|---|---|
| Second Level | Primary Bedroom | 4.08 m | 3.73 m | 4.08 m x 3.73 m |
| Second Level | Bathroom | Measurements not available | ||
| Second Level | Bedroom | 3.73 m | 3.2 m | 3.73 m x 3.2 m |
| Second Level | Bedroom | 3.65 m | 3.2 m | 3.65 m x 3.2 m |
| Second Level | Bathroom | Measurements not available | ||
| Main Level | Living Room | 4.8 m | 3.65 m | 4.8 m x 3.65 m |
| Main Level | Kitchen | 4.8 m | 3.04 m | 4.8 m x 3.04 m |
| Main Level | Bathroom | Measurements not available |


















