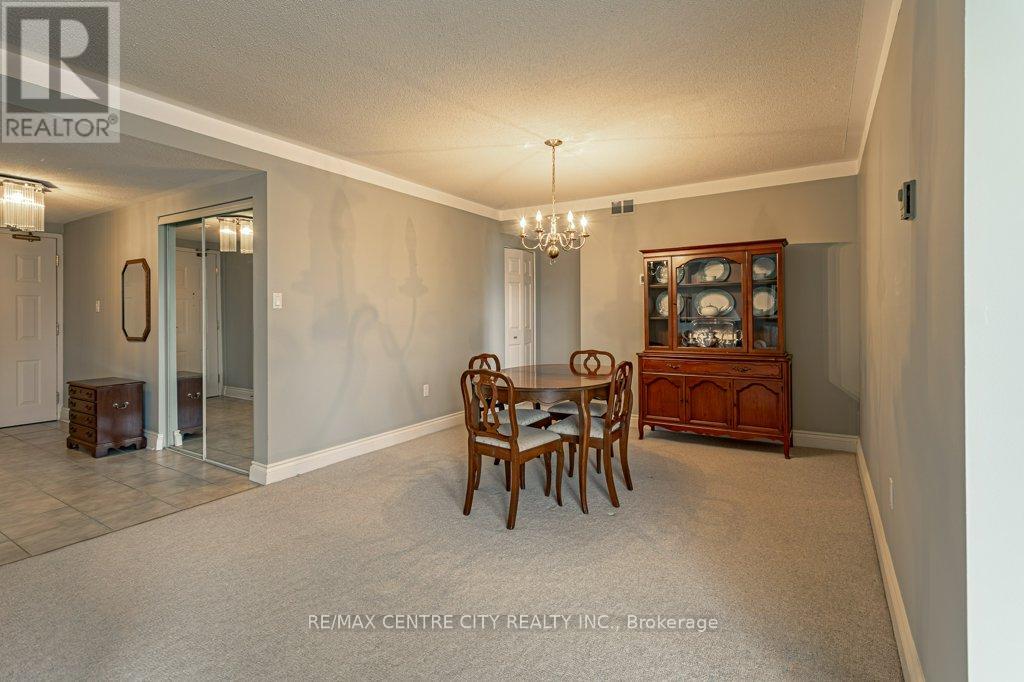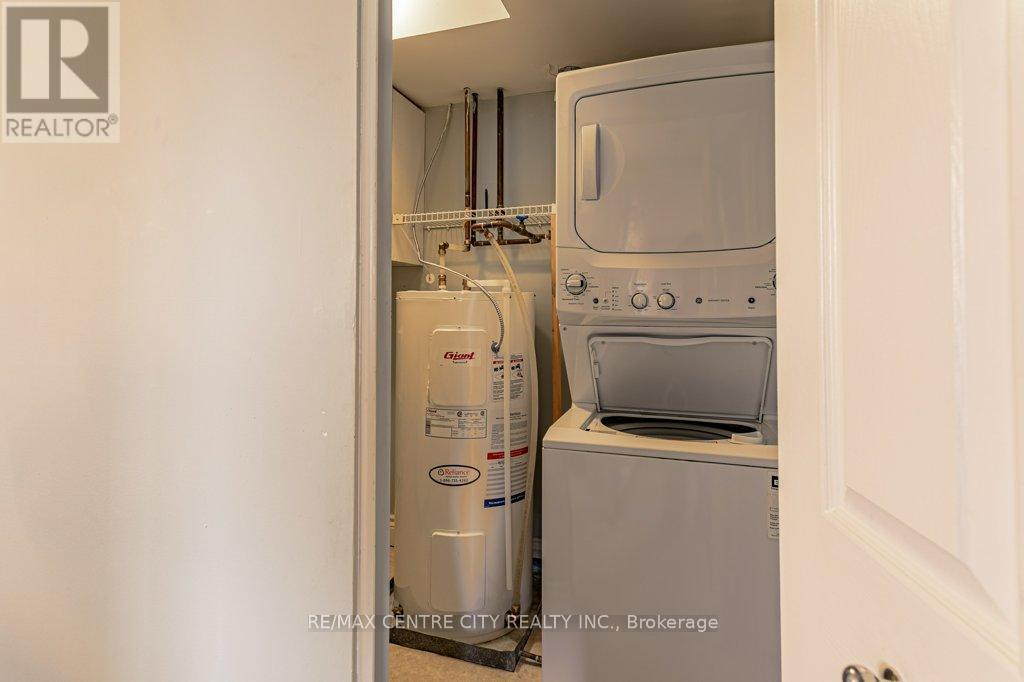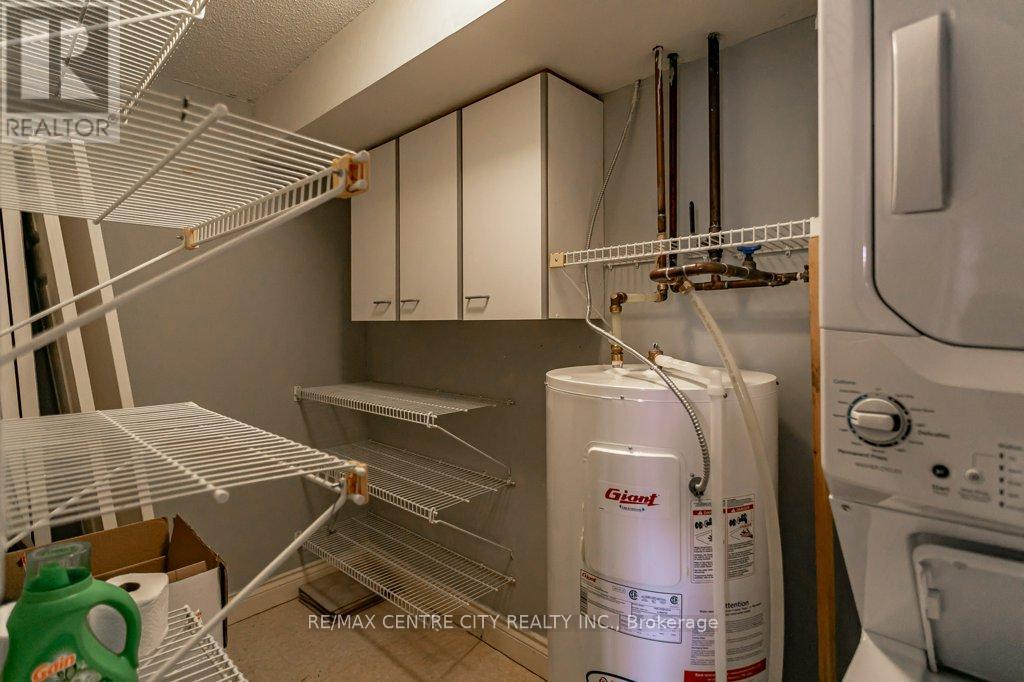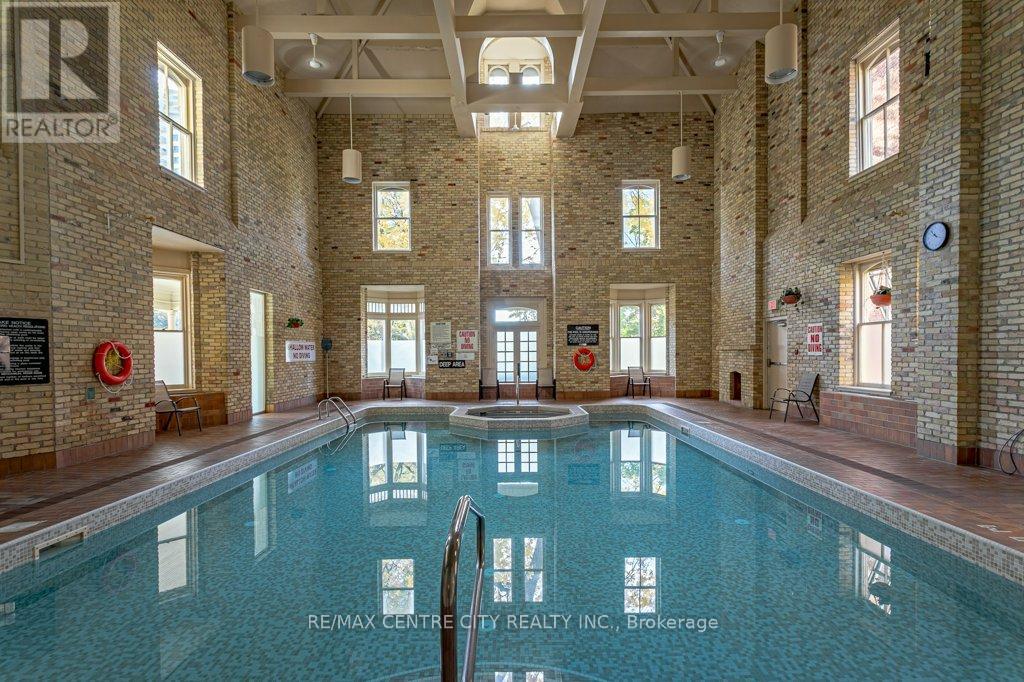602 - 7 Picton Street London, Ontario N6A 3P8
Interested?
Contact us for more information
Heather Johnston
Broker
Ryan Mulligan
Broker
$339,000Maintenance, Common Area Maintenance, Insurance, Parking, Water
$733.96 Monthly
Maintenance, Common Area Maintenance, Insurance, Parking, Water
$733.96 MonthlyWelcome to unit 602 - 7 Picton St., located in the desirable King's Court building. This unit is great for first time home buyers, downsizers or an investment property. It offers a large open concept living/dining room, kitchen, spacious master bedroom with walk thru closet and 4pc ensuite. An additional 4pc bath, den (could be converted to an additional bedroom) and laundry/storage area. The well maintained, quiet building includes indoor pool, entertainment room, gym, rooftop gardens with loungers & a BBQ. Exclusive underground parking space included.Location can't get much better, located downtown, close to Western University and Victoria Park. Walking distance to numerous amenities. (id:58576)
Property Details
| MLS® Number | X10419797 |
| Property Type | Single Family |
| Community Name | East F |
| AmenitiesNearBy | Park, Place Of Worship, Public Transit, Schools |
| CommunityFeatures | Pet Restrictions, School Bus |
| EquipmentType | Water Heater |
| Features | In Suite Laundry |
| ParkingSpaceTotal | 1 |
| RentalEquipmentType | Water Heater |
| ViewType | City View |
Building
| BathroomTotal | 2 |
| BedroomsAboveGround | 1 |
| BedroomsTotal | 1 |
| Amenities | Exercise Centre, Party Room, Visitor Parking |
| Appliances | Blinds, Dishwasher, Dryer, Microwave, Refrigerator, Stove, Washer |
| ExteriorFinish | Brick, Concrete |
| FoundationType | Poured Concrete |
| HeatingFuel | Electric |
| HeatingType | Baseboard Heaters |
| SizeInterior | 999.992 - 1198.9898 Sqft |
| Type | Apartment |
Land
| Acreage | No |
| LandAmenities | Park, Place Of Worship, Public Transit, Schools |
| ZoningDescription | Cf1 Or |
Rooms
| Level | Type | Length | Width | Dimensions |
|---|---|---|---|---|
| Main Level | Bathroom | 2.46 m | 1.47 m | 2.46 m x 1.47 m |
| Main Level | Bathroom | 2.26 m | 2.26 m | 2.26 m x 2.26 m |
| Main Level | Bedroom | 3.28 m | 5.54 m | 3.28 m x 5.54 m |
| Main Level | Dining Room | 4.78 m | 3.51 m | 4.78 m x 3.51 m |
| Main Level | Den | 3.58 m | 2.79 m | 3.58 m x 2.79 m |
| Main Level | Foyer | 1.7 m | 3.91 m | 1.7 m x 3.91 m |
| Main Level | Kitchen | 2.39 m | 3.02 m | 2.39 m x 3.02 m |
| Main Level | Laundry Room | 3.2 m | 1.5 m | 3.2 m x 1.5 m |
| Main Level | Living Room | 3.63 m | 6.65 m | 3.63 m x 6.65 m |
https://www.realtor.ca/real-estate/27640433/602-7-picton-street-london-east-f










































