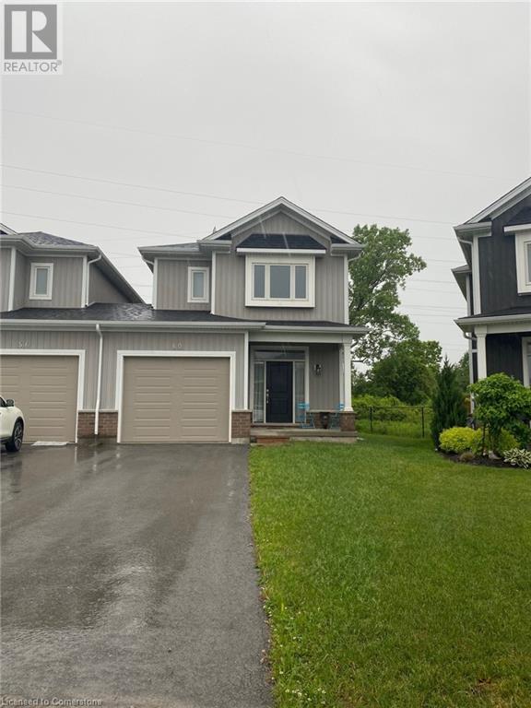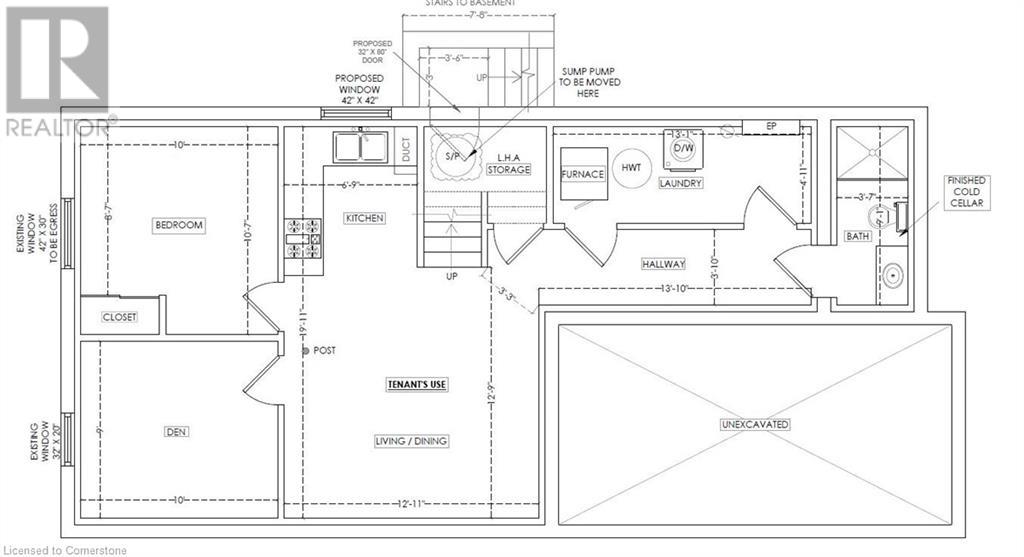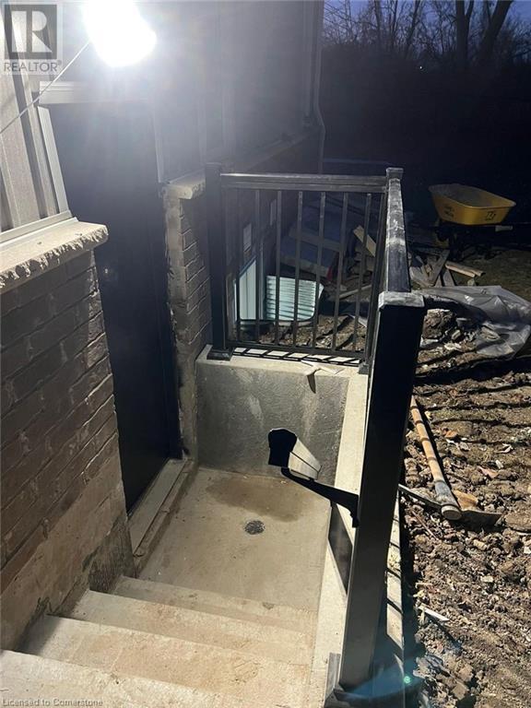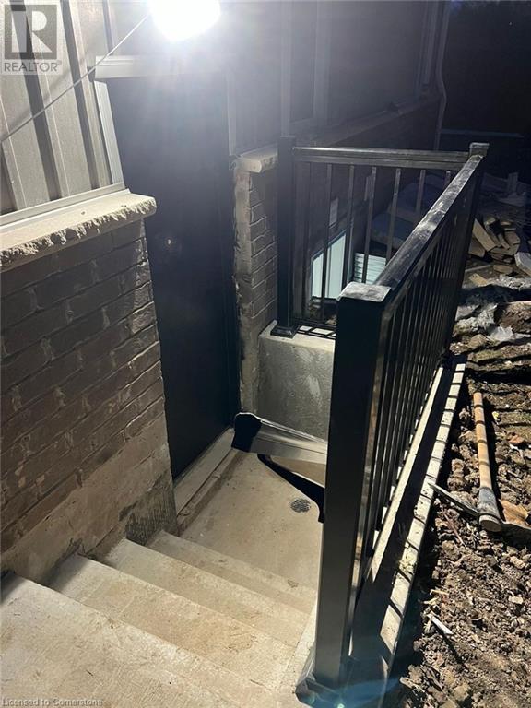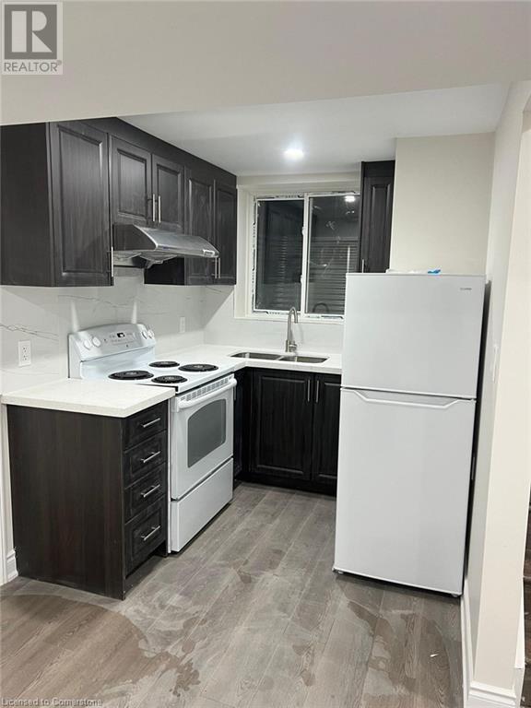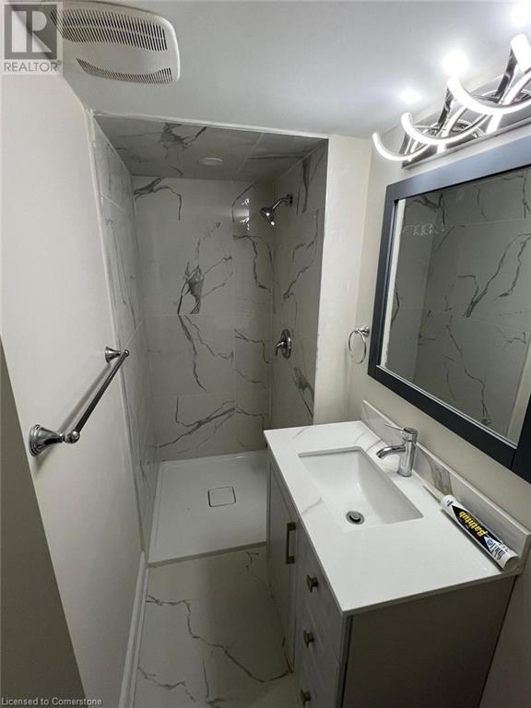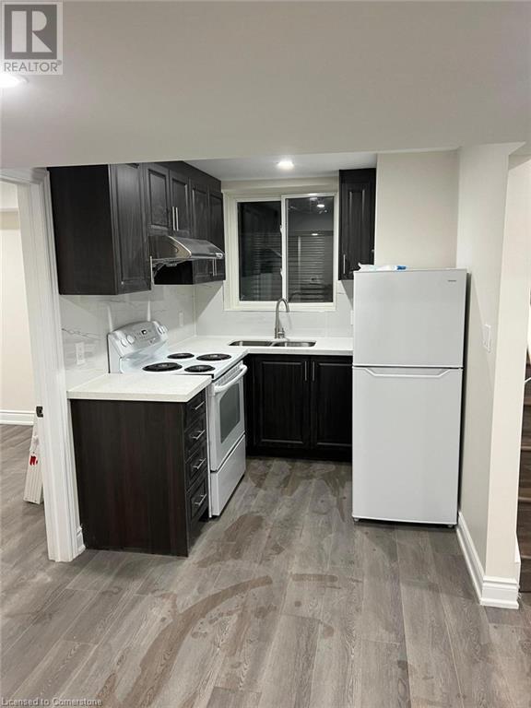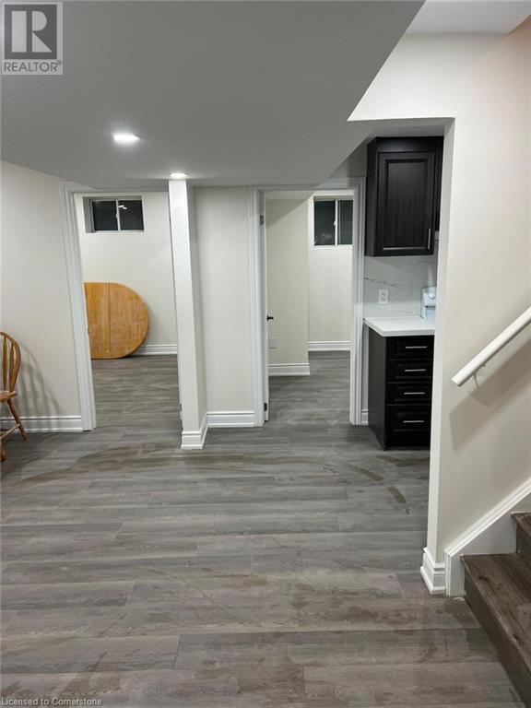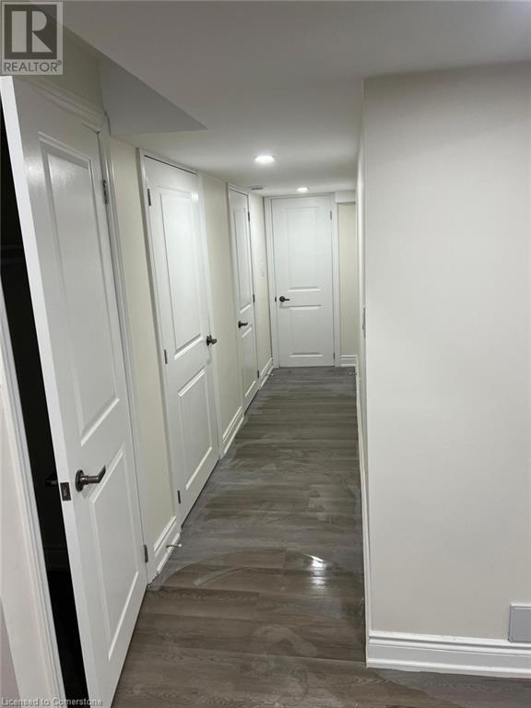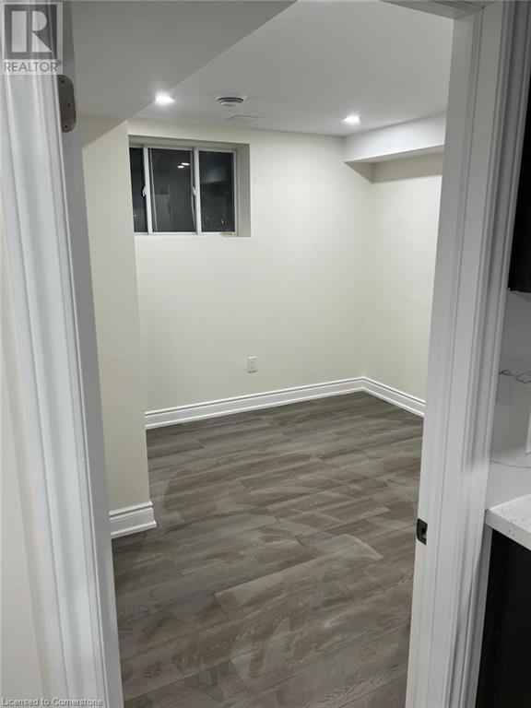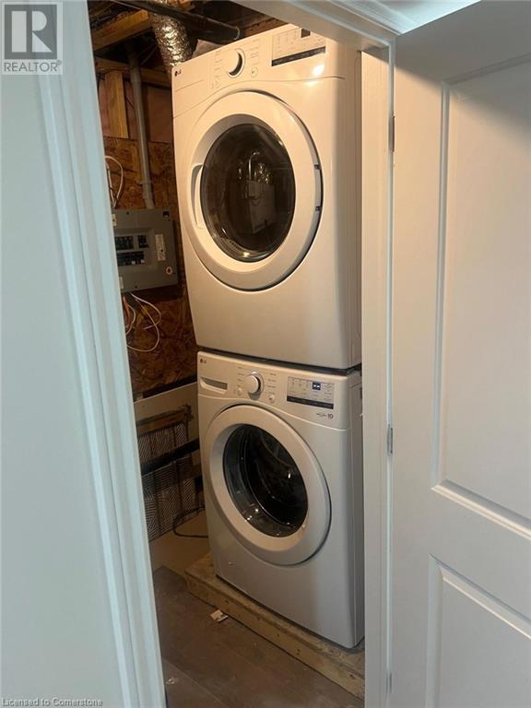60 Viger Drive Welland, Ontario L3B 0E3
Interested?
Contact us for more information
Roma Verma
Salesperson
80 Eastern Avenue Suite 3
Brampton, Ontario L6W 1X9
$1,599 MonthlyInsurance
Welcome to the epitome of modern suburban living at 60 Viger Road (Lower Level), Welland! This luxurious newly built (never lived) lower level apartment, providing ample space and comfort for families or a group of discerning students. Nestled in a serene and friendly neighborhood just off Highway 406, beside Memorial Park Dr., this newly constructed residence offers convenience with easy access to parks, bus stops, elementary and high schools, and shopping centers. With a gourmet kitchen equipped with high-end appliances, open-concept living spaces perfect for entertaining, and a bonus room ideal for a home office or study, this home exudes both style and functionality. Enjoy the tranquility of suburban living while being just minutes away from Niagara College and Brock University, making it an ideal choice for academics. Don't miss the opportunity to make this your new home sweet home in Welland. (id:58576)
Property Details
| MLS® Number | 40685254 |
| Property Type | Single Family |
| AmenitiesNearBy | Hospital |
| Features | Ravine |
| ParkingSpaceTotal | 3 |
Building
| BathroomTotal | 1 |
| BedroomsBelowGround | 2 |
| BedroomsTotal | 2 |
| Appliances | Central Vacuum, Dishwasher, Dryer, Refrigerator, Washer, Hood Fan |
| ArchitecturalStyle | 2 Level |
| BasementDevelopment | Finished |
| BasementType | Full (finished) |
| ConstructionStyleAttachment | Semi-detached |
| CoolingType | Central Air Conditioning |
| ExteriorFinish | Vinyl Siding |
| HeatingFuel | Natural Gas |
| HeatingType | Forced Air |
| StoriesTotal | 2 |
| SizeInterior | 2200 Sqft |
| Type | House |
| UtilityWater | Municipal Water |
Parking
| Attached Garage |
Land
| Acreage | No |
| LandAmenities | Hospital |
| Sewer | Municipal Sewage System |
| SizeFrontage | 28 Ft |
| SizeTotalText | Unknown |
| ZoningDescription | Rl2 |
Rooms
| Level | Type | Length | Width | Dimensions |
|---|---|---|---|---|
| Lower Level | 4pc Bathroom | 13'1'' x 4'1'' | ||
| Lower Level | Bedroom | 10'0'' x 9'0'' | ||
| Lower Level | Bedroom | 10'0'' x 10'7'' | ||
| Lower Level | Kitchen | 12'1'' x 7'2'' | ||
| Lower Level | Dining Room | 12'9'' x 12'1'' |
https://www.realtor.ca/real-estate/27741437/60-viger-drive-welland


