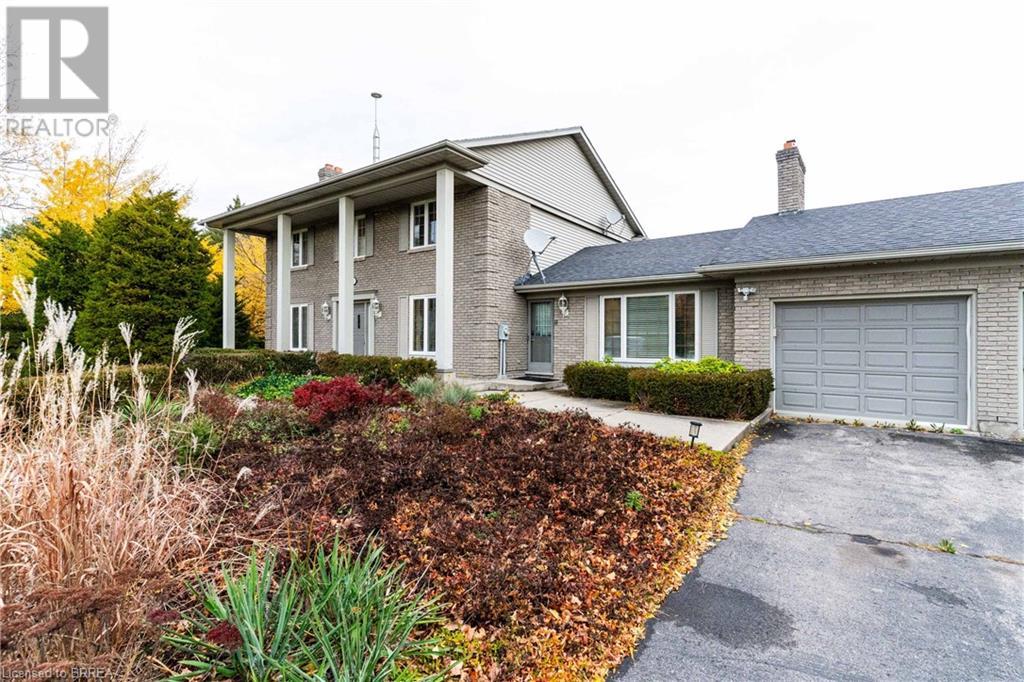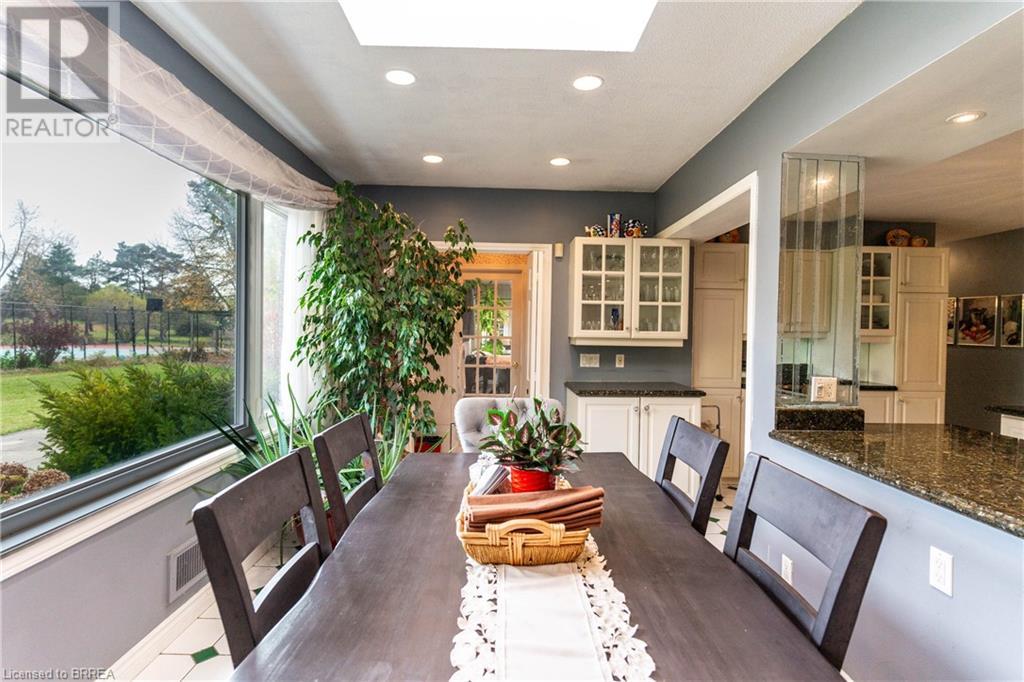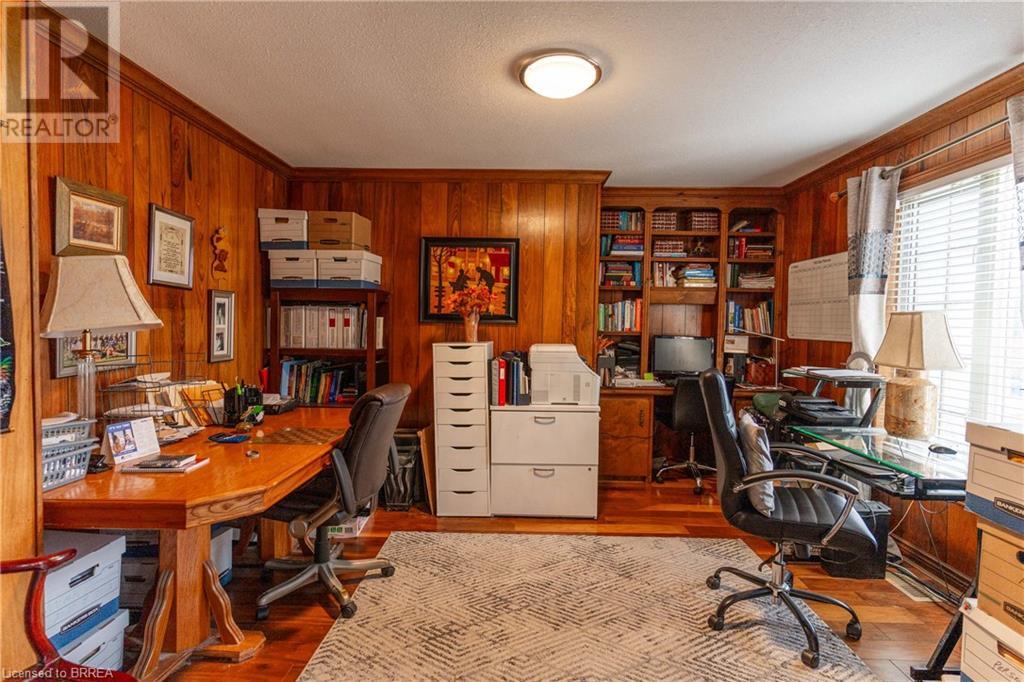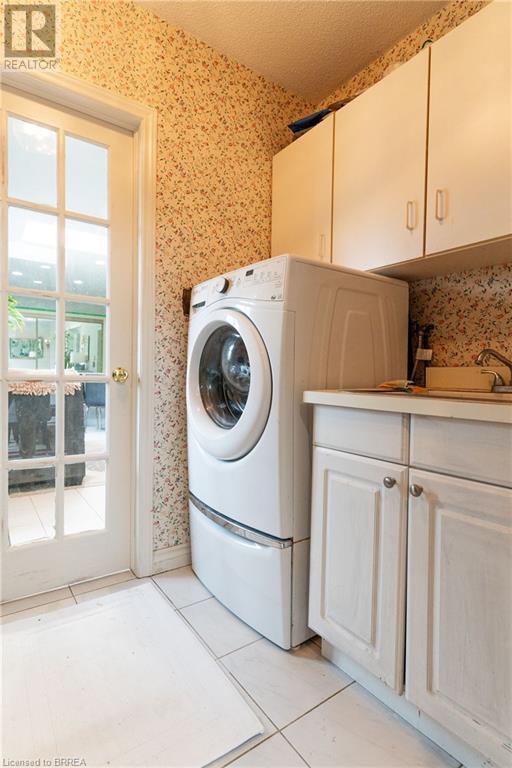60 Highland Drive Brantford, Ontario N3T 5L7
Interested?
Contact us for more information
George Lou Karmiris
Broker
505 Park Rd N., Suite #216
Brantford, Ontario N3R 7K8
$1,350,000
Elegant executive two storey Highland Estates home almost 5,000 sq ft of liviing space nestled on 2.42 acres with mature trees, privacy and spectacular views, this home has an attached double car garage, circular and triple width driveway, bring your tennis racquets as you have your own enclosed tennis court, quaint pergola, exquisite perennial gardens and mature fruit trees. Features large principal rooms, maple hardwood flooring, ceramic tiling, granite kitchen countertops, oversized fireplace in the main floor family room and a cozy sunroom overlooking a beautiful rear yard. The main floor includes a den/home office, a mud room and laundry facilities. The upper level has four spacious bedrooms including the master with newer 3-piece ensuite and another 5-piece bathroom. The finished basement level has been made into a inlaw suite with 2 bedrooms, bath, living area and kitchen area. Entertaining is seamless in this spacious home! Great Value for the location, size of home and mature lot size! Don't Miss Out as its a perfect family home! (id:58576)
Property Details
| MLS® Number | 40671892 |
| Property Type | Single Family |
| CommunityFeatures | Quiet Area |
| EquipmentType | Water Heater |
| Features | Country Residential, Automatic Garage Door Opener |
| ParkingSpaceTotal | 10 |
| RentalEquipmentType | Water Heater |
| Structure | Tennis Court |
Building
| BathroomTotal | 3 |
| BedroomsAboveGround | 4 |
| BedroomsTotal | 4 |
| Appliances | Dishwasher |
| ArchitecturalStyle | 2 Level |
| BasementDevelopment | Finished |
| BasementType | Full (finished) |
| ConstructedDate | 1977 |
| ConstructionStyleAttachment | Detached |
| CoolingType | Central Air Conditioning |
| ExteriorFinish | Brick |
| FireplacePresent | Yes |
| FireplaceTotal | 2 |
| FoundationType | Poured Concrete |
| HalfBathTotal | 1 |
| HeatingFuel | Natural Gas |
| HeatingType | Forced Air |
| StoriesTotal | 2 |
| SizeInterior | 4987 Sqft |
| Type | House |
| UtilityWater | Drilled Well |
Parking
| Attached Garage |
Land
| AccessType | Highway Nearby |
| Acreage | Yes |
| Sewer | Septic System |
| SizeFrontage | 325 Ft |
| SizeIrregular | 2.42 |
| SizeTotal | 2.42 Ac|2 - 4.99 Acres |
| SizeTotalText | 2.42 Ac|2 - 4.99 Acres |
| ZoningDescription | Er |
Rooms
| Level | Type | Length | Width | Dimensions |
|---|---|---|---|---|
| Second Level | 4pc Bathroom | Measurements not available | ||
| Second Level | 3pc Bathroom | Measurements not available | ||
| Second Level | Bedroom | 12'4'' x 9'6'' | ||
| Second Level | Bedroom | 14'5'' x 13'5'' | ||
| Second Level | Bedroom | 13'3'' x 13'0'' | ||
| Second Level | Primary Bedroom | 15'6'' x 13'3'' | ||
| Lower Level | Bonus Room | 19'8'' x 13'8'' | ||
| Lower Level | Bonus Room | 14'3'' x 13'0'' | ||
| Main Level | Mud Room | 10'7'' x 5'10'' | ||
| Main Level | 2pc Bathroom | Measurements not available | ||
| Main Level | Bonus Room | 23'0'' x 8'9'' | ||
| Main Level | Den | 12'3'' x 12'0'' | ||
| Main Level | Family Room | 22'5'' x 14'7'' | ||
| Main Level | Eat In Kitchen | 22'0'' x 17'2'' | ||
| Main Level | Dining Room | 21'9'' x 13'2'' | ||
| Main Level | Living Room | 18'0'' x 13'2'' |
https://www.realtor.ca/real-estate/27618332/60-highland-drive-brantford















































