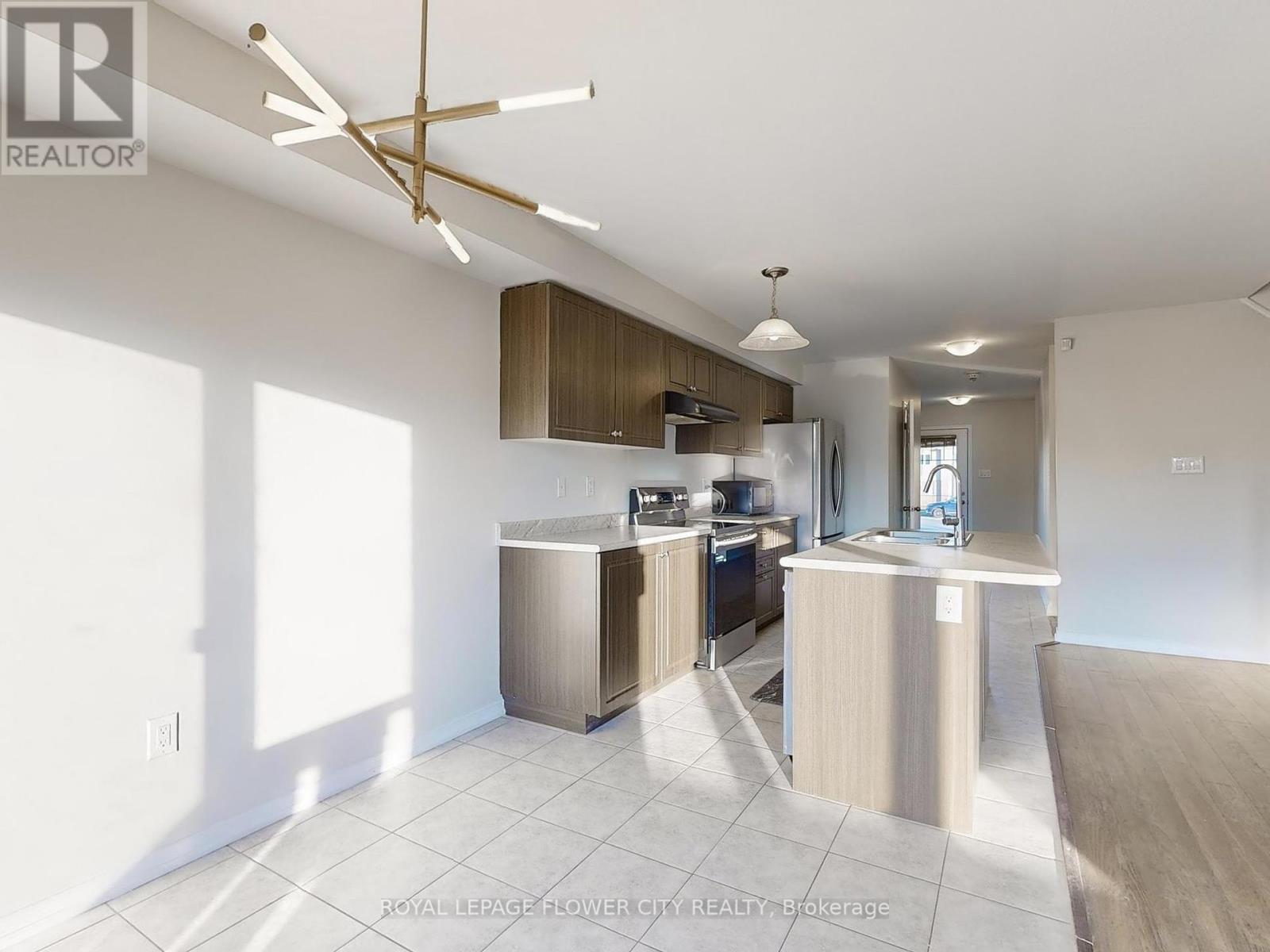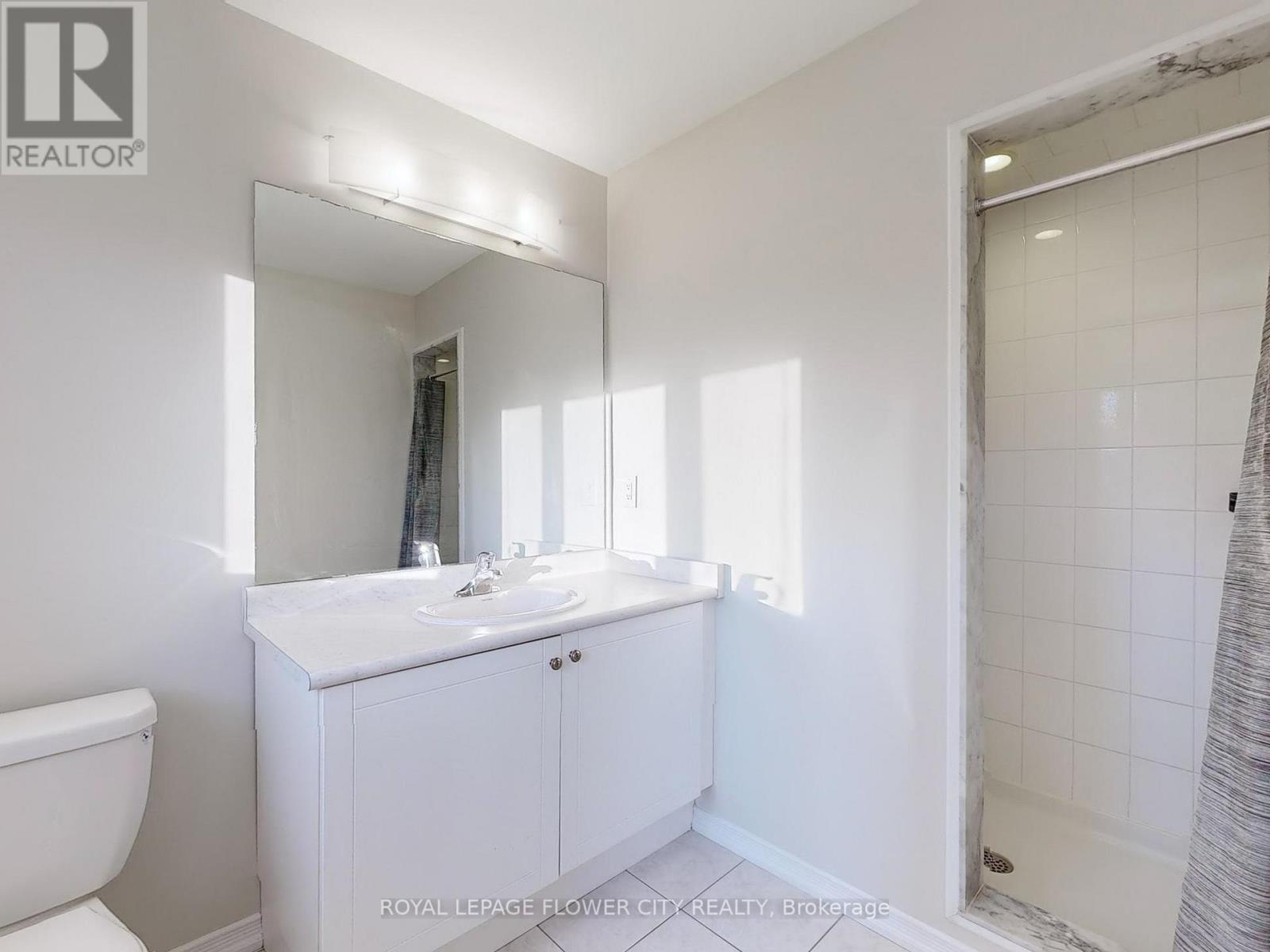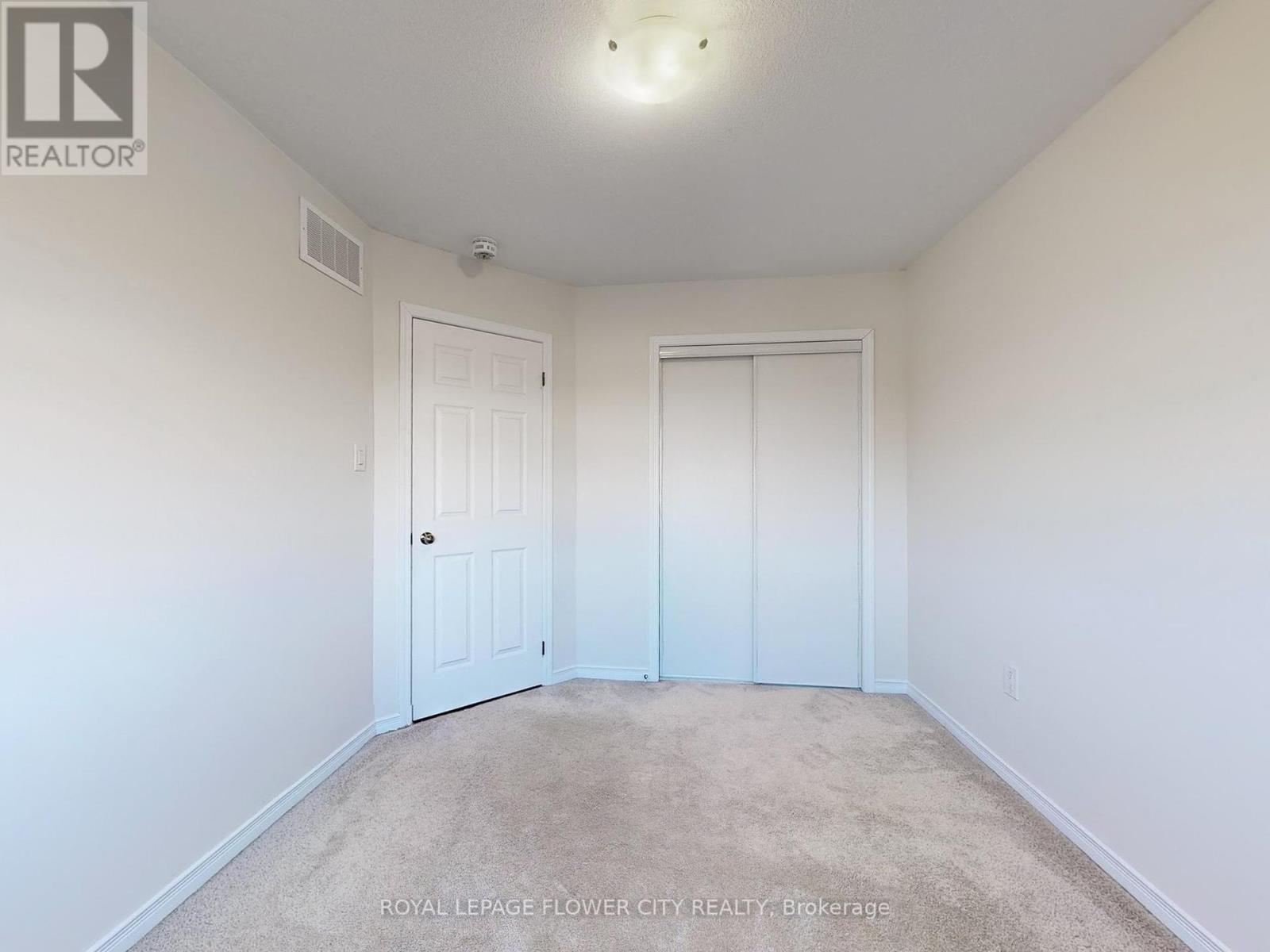60 Cole Crescent Brantford, Ontario N3T 0P4
Interested?
Contact us for more information
Amar Gurditta
Salesperson
10 Cottrelle Blvd #302
Brampton, Ontario L6S 0E2
C.k. Gurdita
Broker
30 Topflight Drive Unit 12
Mississauga, Ontario L5S 0A8
$649,900
Welcome to this beautiful functional very bright and spacious free hold townhouse in a very desirable community of Brantford. Main floor has a generous size living room with large windows allowing all the natural sunlight, separate dining area and a nice kitchen. 2nd floor has a large master bedroom with private ensuite and 2 additional spacious bedrooms with tons of natural light. Backyard is perfect for gathering with no houses in the background.Conveniently located near schools, parks and transit. Move in ready .All measurements are according to builders papers. Buyer or buyers agent to verify all the measurements (id:58576)
Property Details
| MLS® Number | X11899200 |
| Property Type | Single Family |
| ParkingSpaceTotal | 2 |
Building
| BathroomTotal | 3 |
| BedroomsAboveGround | 3 |
| BedroomsTotal | 3 |
| Appliances | Dishwasher, Dryer, Refrigerator, Stove, Washer, Window Coverings |
| BasementDevelopment | Unfinished |
| BasementType | Full (unfinished) |
| ConstructionStyleAttachment | Attached |
| CoolingType | Central Air Conditioning |
| ExteriorFinish | Brick |
| FlooringType | Laminate, Tile |
| FoundationType | Concrete |
| HalfBathTotal | 1 |
| HeatingFuel | Natural Gas |
| HeatingType | Forced Air |
| StoriesTotal | 2 |
| SizeInterior | 1499.9875 - 1999.983 Sqft |
| Type | Row / Townhouse |
| UtilityWater | Municipal Water |
Parking
| Garage |
Land
| Acreage | No |
| Sewer | Sanitary Sewer |
| SizeDepth | 91 Ft ,9 In |
| SizeFrontage | 20 Ft |
| SizeIrregular | 20 X 91.8 Ft |
| SizeTotalText | 20 X 91.8 Ft |
Rooms
| Level | Type | Length | Width | Dimensions |
|---|---|---|---|---|
| Second Level | Primary Bedroom | 4.26 m | 3.77 m | 4.26 m x 3.77 m |
| Second Level | Bedroom 2 | 3.13 m | 2.98 m | 3.13 m x 2.98 m |
| Second Level | Bedroom 3 | 3.5 m | 2.74 m | 3.5 m x 2.74 m |
| Second Level | Bathroom | 2.22 m | 2.3774 m | 2.22 m x 2.3774 m |
| Second Level | Laundry Room | 2.22 m | 1.92 m | 2.22 m x 1.92 m |
| Main Level | Great Room | 5.79 m | 3.35 m | 5.79 m x 3.35 m |
| Main Level | Kitchen | 4.05 m | 2.43 m | 4.05 m x 2.43 m |
| Main Level | Eating Area | 3.07 m | 2.43 m | 3.07 m x 2.43 m |
https://www.realtor.ca/real-estate/27750898/60-cole-crescent-brantford










































