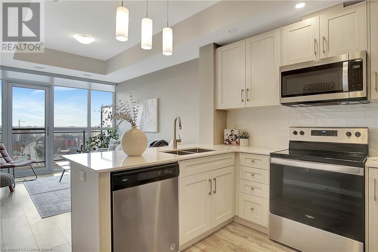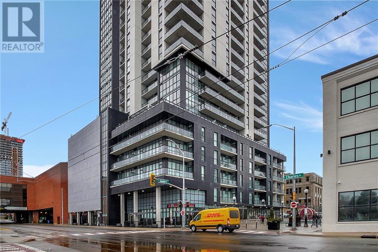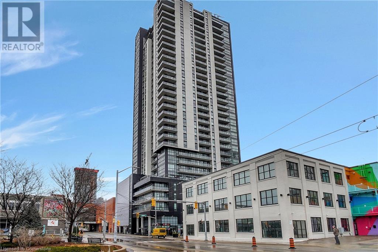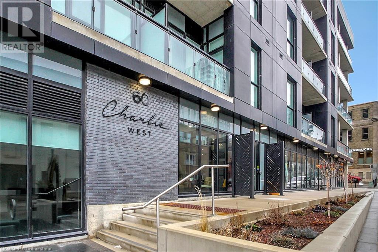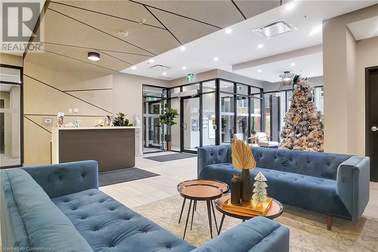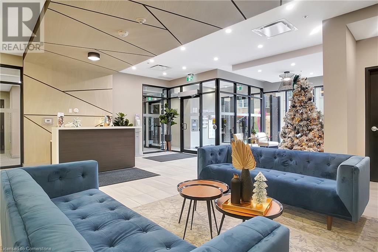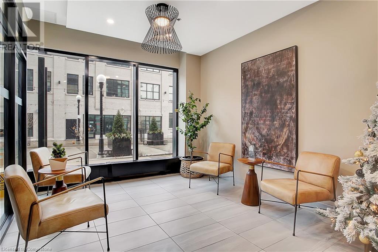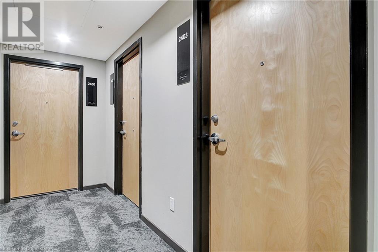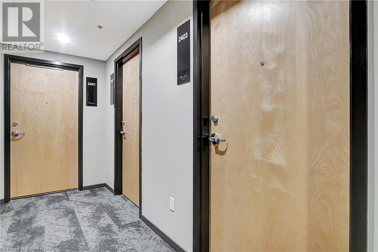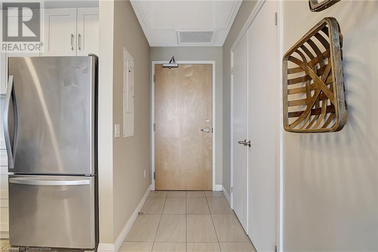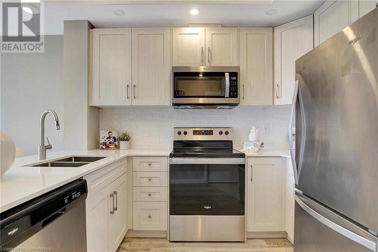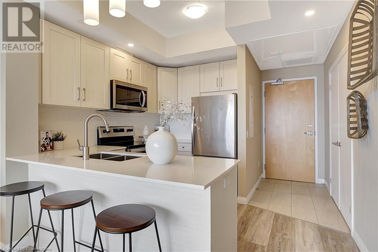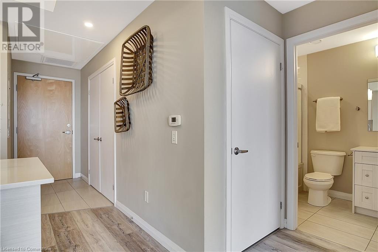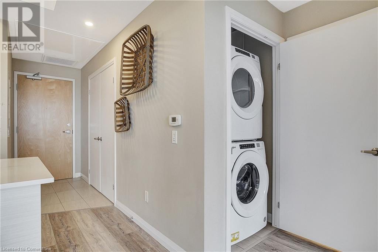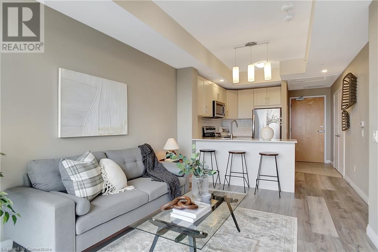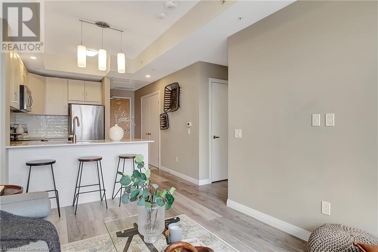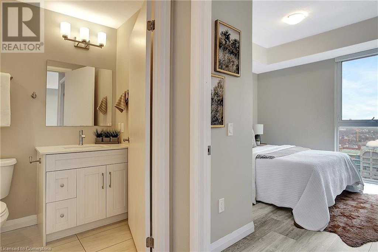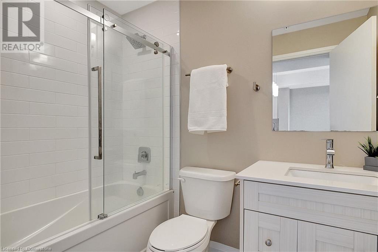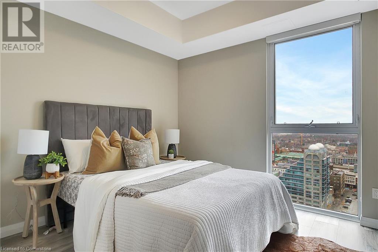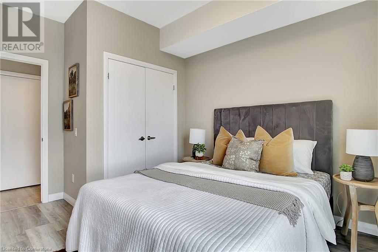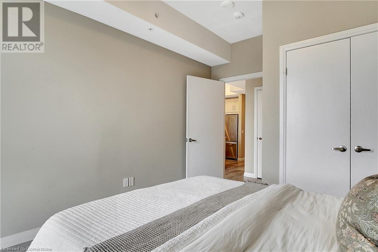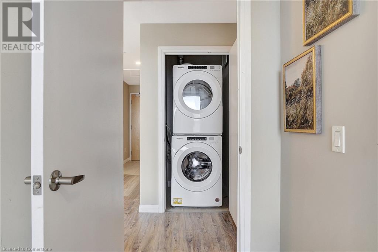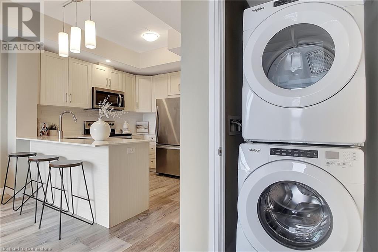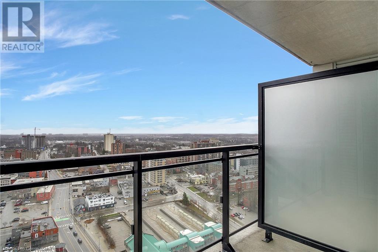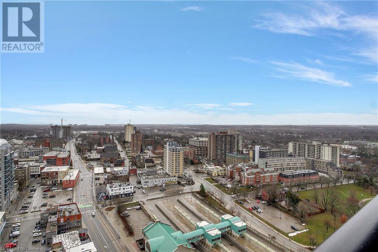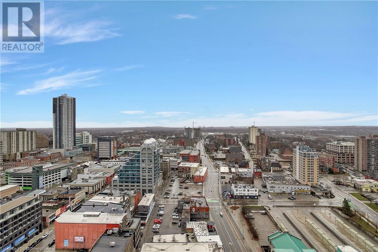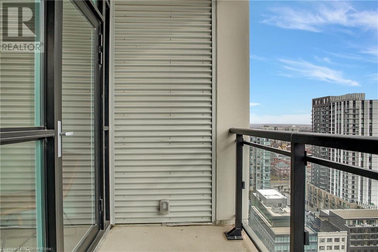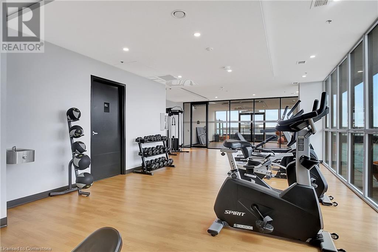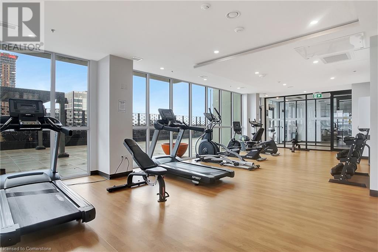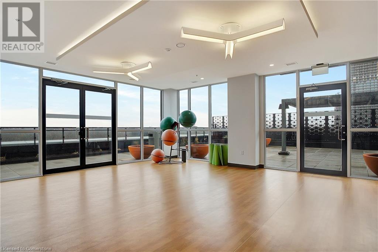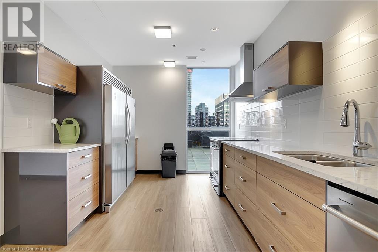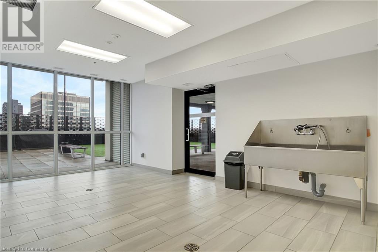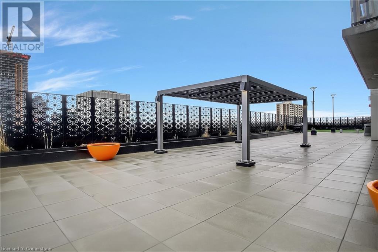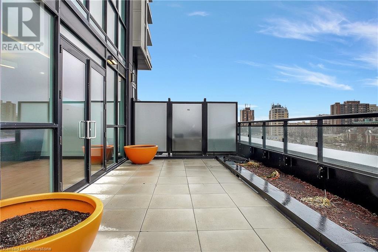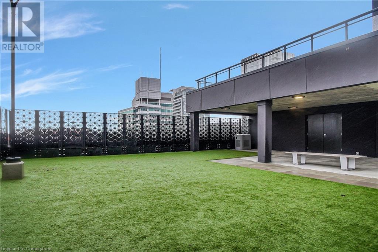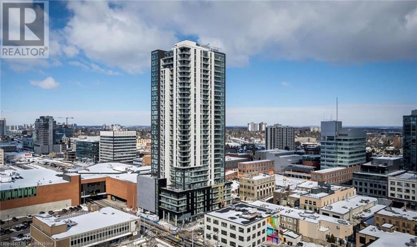60 Charles Street Unit# 2403 Kitchener, Ontario N2G 0C9
Interested?
Contact us for more information
Tiffany Schade
Salesperson
618 King St. W. Unit A
Kitchener, Ontario N2G 1C8
Cliff C. Rego
Broker of Record
50 Grand Ave. S., Unit 101
Cambridge, Ontario N1S 2L8
$460,000Maintenance, Insurance, Water
$404.56 Monthly
Maintenance, Insurance, Water
$404.56 MonthlyWelcome to this stunning 1-bedroom, 1-bathroom condo, situated on the 24th floor of one of Kitchener’s most desirable buildings. The interior features a spacious open-concept design with large windows that offer panoramic views of the city skyline. The modern kitchen, equipped with stainless steel appliances, a bright backsplash, and custom cabinetry, flows effortlessly into the living area. The bedroom provides a comfortable retreat with contemporary touches, while the bathroom showcases refined fixtures and a sleek shower. Step out onto the private balcony for a perfect vantage point of the city’s vibrant energy. This condo offers more than just a home - it delivers a lifestyle. Located in downtown Kitchener, you’re steps from the city’s top destinations: Victoria Park, trendy restaurants, coffee shops, and a calendar filled with cultural events. Proximity to Google, the University of Waterloo, and Conestoga College makes this property ideal for professionals, students, or anyone seeking a connected urban environment. This pet friendly building amenities include a dog wash station, a dog run, state-of-the-art gym, a spacious outdoor terrace, and well-designed common areas. Practical features like high-speed Wi-Fi, water utilities, garage parking, and a storage locker make everyday living convenient. Whether you’re working, relaxing, or exploring, this condo places you in the heart of Canada’s fastest-growing tech hub, with everything you need just moments away. (id:58576)
Open House
This property has open houses!
2:00 am
Ends at:4:00 pm
Property Details
| MLS® Number | 40686719 |
| Property Type | Single Family |
| AmenitiesNearBy | Hospital, Park, Place Of Worship, Playground, Public Transit, Schools, Shopping |
| CommunicationType | High Speed Internet |
| CommunityFeatures | Community Centre |
| Features | Balcony |
| ParkingSpaceTotal | 1 |
| StorageType | Locker |
| ViewType | City View |
Building
| BathroomTotal | 1 |
| BedroomsAboveGround | 1 |
| BedroomsTotal | 1 |
| Amenities | Exercise Centre, Guest Suite, Party Room |
| Appliances | Dishwasher, Dryer, Refrigerator, Stove, Washer, Microwave Built-in |
| BasementType | None |
| ConstructionStyleAttachment | Attached |
| CoolingType | Central Air Conditioning |
| ExteriorFinish | Other |
| FoundationType | Poured Concrete |
| HeatingFuel | Natural Gas |
| HeatingType | Forced Air |
| StoriesTotal | 1 |
| SizeInterior | 549.17 Sqft |
| Type | Apartment |
| UtilityWater | Municipal Water |
Parking
| Underground | |
| None | |
| Visitor Parking |
Land
| AccessType | Road Access, Highway Nearby, Rail Access |
| Acreage | No |
| LandAmenities | Hospital, Park, Place Of Worship, Playground, Public Transit, Schools, Shopping |
| Sewer | Municipal Sewage System |
| SizeTotalText | Unknown |
| ZoningDescription | D1 |
Rooms
| Level | Type | Length | Width | Dimensions |
|---|---|---|---|---|
| Main Level | Living Room | 9'10'' x 12'2'' | ||
| Main Level | Kitchen | 6'6'' x 9'9'' | ||
| Main Level | Bedroom | 10'9'' x 13'3'' | ||
| Main Level | 4pc Bathroom | Measurements not available |
https://www.realtor.ca/real-estate/27759863/60-charles-street-unit-2403-kitchener



