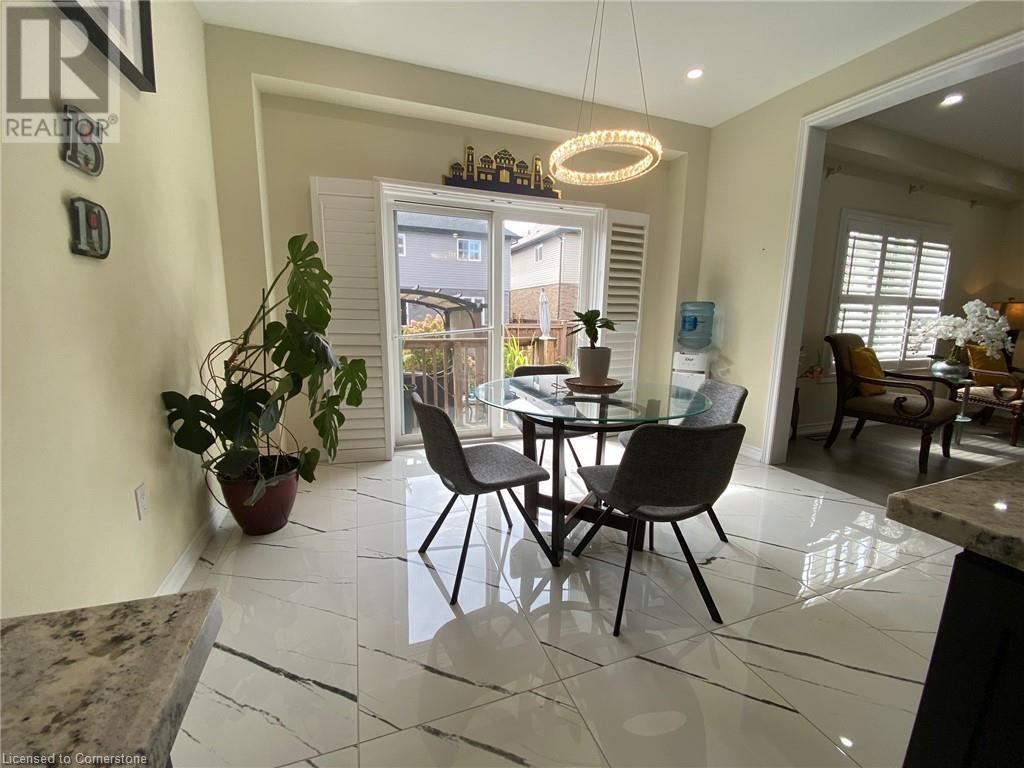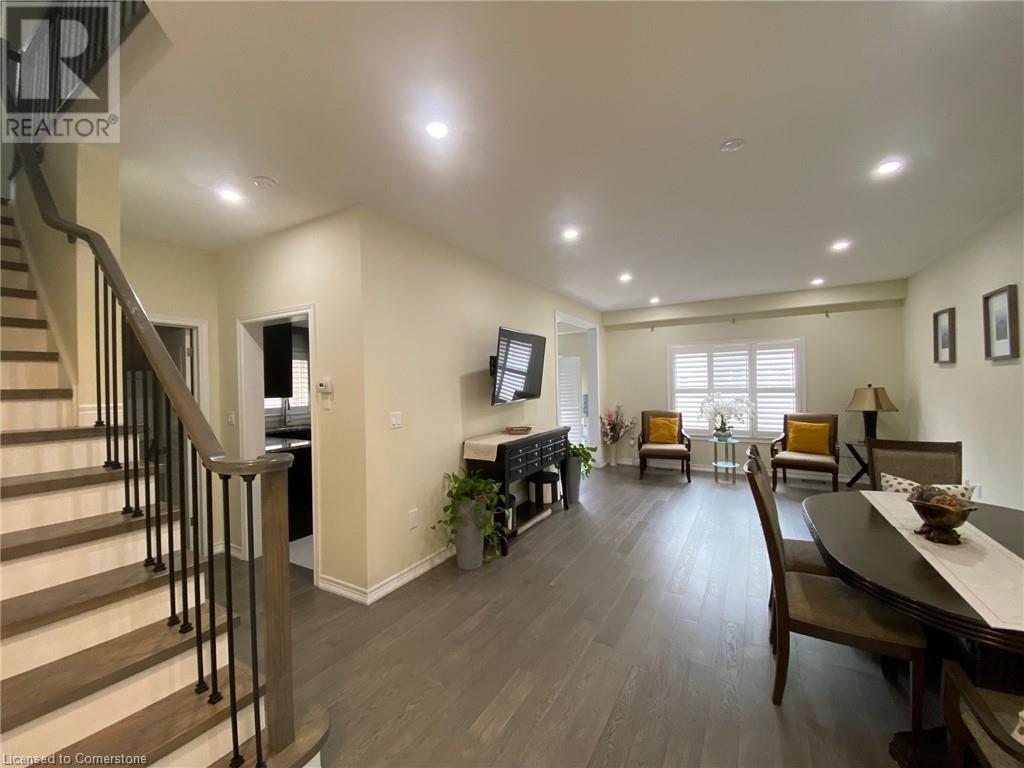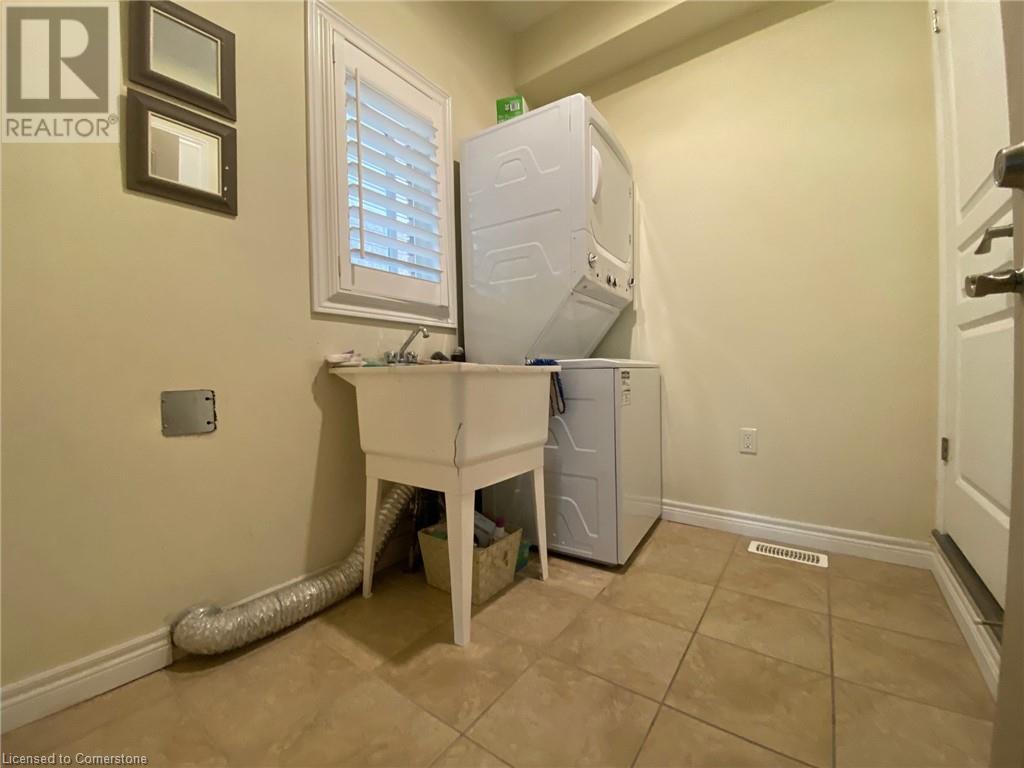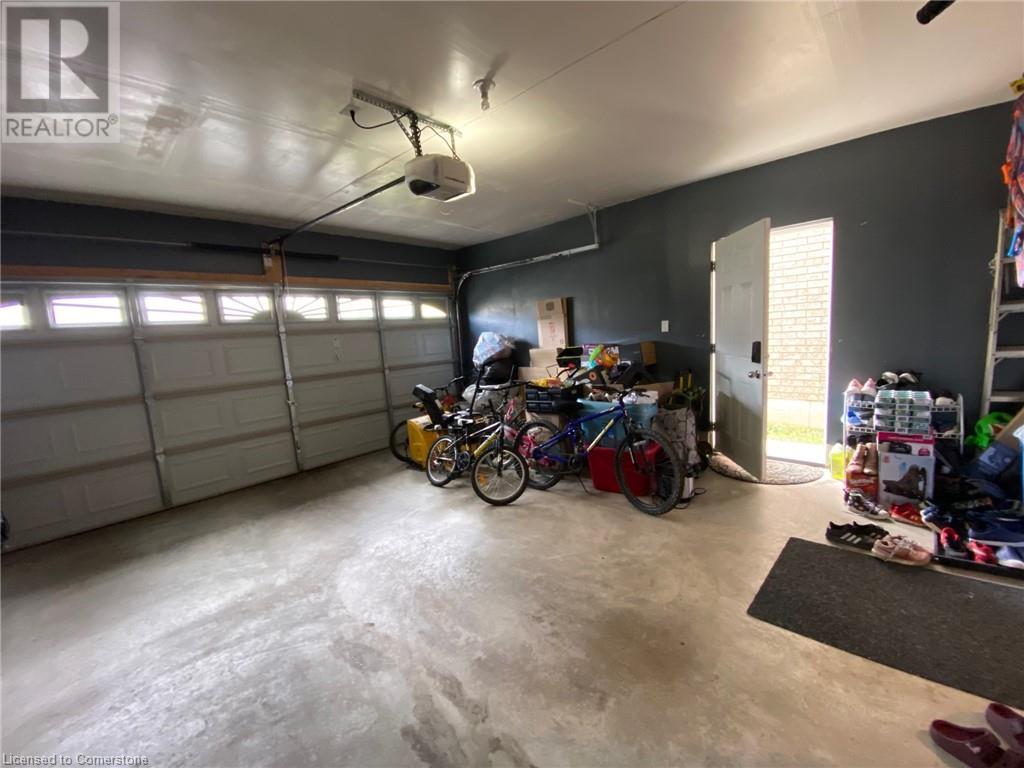60 Alden Street Hamilton, Ontario L0R 1P0
Interested?
Contact us for more information
Debra Murphy
Broker
301 Fruitland Rd. Unit #10
Stoney Creek, Ontario L8E 5M1
$1,099,900
Gorgeous Home with thousands spent on upgrades. Extensive Landscaping front, side and back yard. Huge, exposed aggregate patio. Pergola canopy. Yard warmed with beautiful gardens. Enjoy the covered porch. Entry with upgraded double front door entry. Such a spacious, bright foyer. 9’ ceiling on main floor. Gleaming upgraded Tiles. Main floor with beautiful tiles and hardwood floor. Eat-in kitchen with gorgeous granite countertop. Island. Lots of cabinets. California Shutters. Refinished split finish stair with wrought iron spindles . Spacious separate family room. Totally enjoy this Fully Finished home top to bottom. Stunning open concept In-law suite with separate entrance. 2 bedrooms, kitchenette and living room. Located in the desirable Summit Park Neighbourhood. Walk to schools, parks, bus, shopping etc. Easy highway access. Such a Gem. (id:58576)
Property Details
| MLS® Number | 40649832 |
| Property Type | Single Family |
| AmenitiesNearBy | Park, Playground, Public Transit, Schools, Shopping |
| Features | Automatic Garage Door Opener, In-law Suite |
| ParkingSpaceTotal | 4 |
Building
| BathroomTotal | 4 |
| BedroomsAboveGround | 3 |
| BedroomsBelowGround | 2 |
| BedroomsTotal | 5 |
| Appliances | Microwave, Microwave Built-in, Window Coverings, Garage Door Opener |
| ArchitecturalStyle | 2 Level |
| BasementDevelopment | Finished |
| BasementType | Full (finished) |
| ConstructedDate | 2015 |
| ConstructionStyleAttachment | Detached |
| CoolingType | Central Air Conditioning |
| ExteriorFinish | Brick Veneer, Stone, Vinyl Siding |
| FoundationType | Poured Concrete |
| HalfBathTotal | 1 |
| HeatingFuel | Natural Gas |
| HeatingType | Forced Air |
| StoriesTotal | 2 |
| SizeInterior | 2170 Sqft |
| Type | House |
| UtilityWater | Municipal Water |
Parking
| Attached Garage |
Land
| AccessType | Road Access |
| Acreage | No |
| LandAmenities | Park, Playground, Public Transit, Schools, Shopping |
| LandscapeFeatures | Landscaped |
| Sewer | Municipal Sewage System |
| SizeDepth | 98 Ft |
| SizeFrontage | 36 Ft |
| SizeTotalText | Under 1/2 Acre |
| ZoningDescription | R4-173d |
Rooms
| Level | Type | Length | Width | Dimensions |
|---|---|---|---|---|
| Second Level | Full Bathroom | Measurements not available | ||
| Second Level | Primary Bedroom | 16'0'' x 13'0'' | ||
| Second Level | 4pc Bathroom | Measurements not available | ||
| Second Level | Bedroom | 13'6'' x 10'4'' | ||
| Second Level | Bedroom | 13'4'' x 10'6'' | ||
| Second Level | Family Room | 16'0'' x 14'0'' | ||
| Basement | Laundry Room | Measurements not available | ||
| Basement | Bedroom | 9'3'' x 8'4'' | ||
| Basement | Bedroom | 10'1'' x 9'11'' | ||
| Basement | 3pc Bathroom | Measurements not available | ||
| Basement | Family Room | 14'10'' x 12'11'' | ||
| Basement | Eat In Kitchen | 13'2'' x 9'11'' | ||
| Main Level | 2pc Bathroom | Measurements not available | ||
| Main Level | Laundry Room | Measurements not available | ||
| Main Level | Living Room/dining Room | 21'8'' x 13'4'' | ||
| Main Level | Eat In Kitchen | 19'6'' x 12'4'' |
https://www.realtor.ca/real-estate/27442294/60-alden-street-hamilton





























