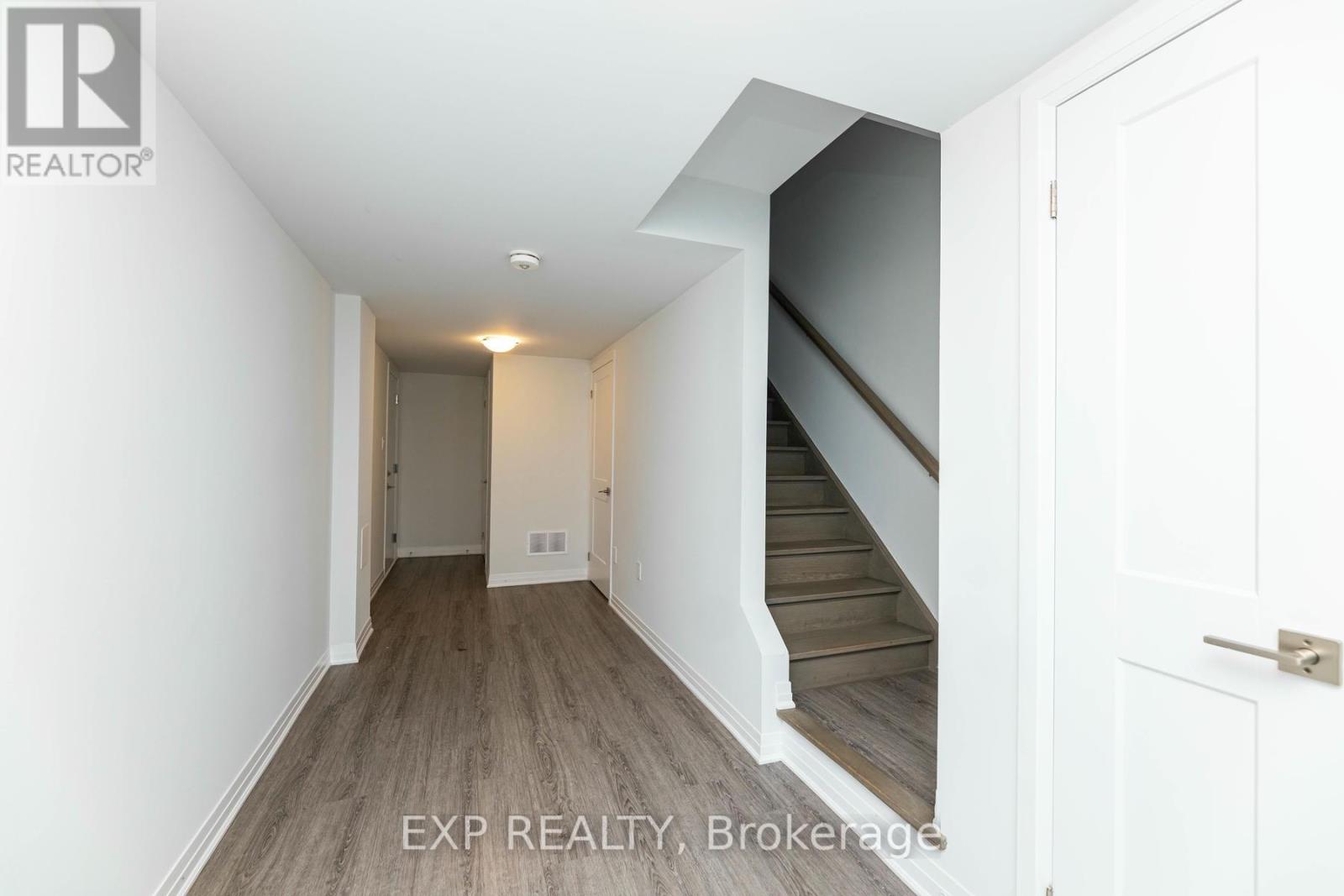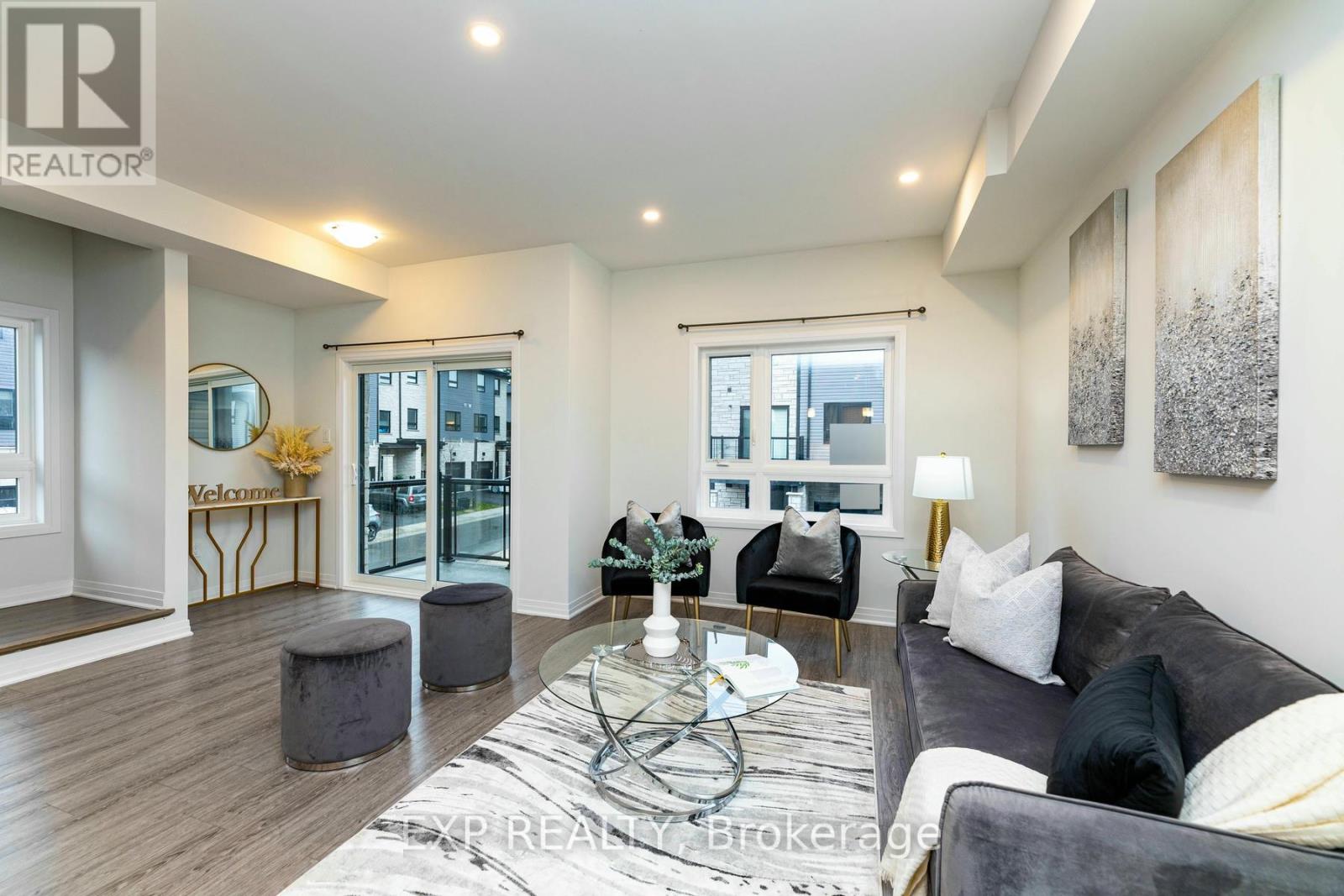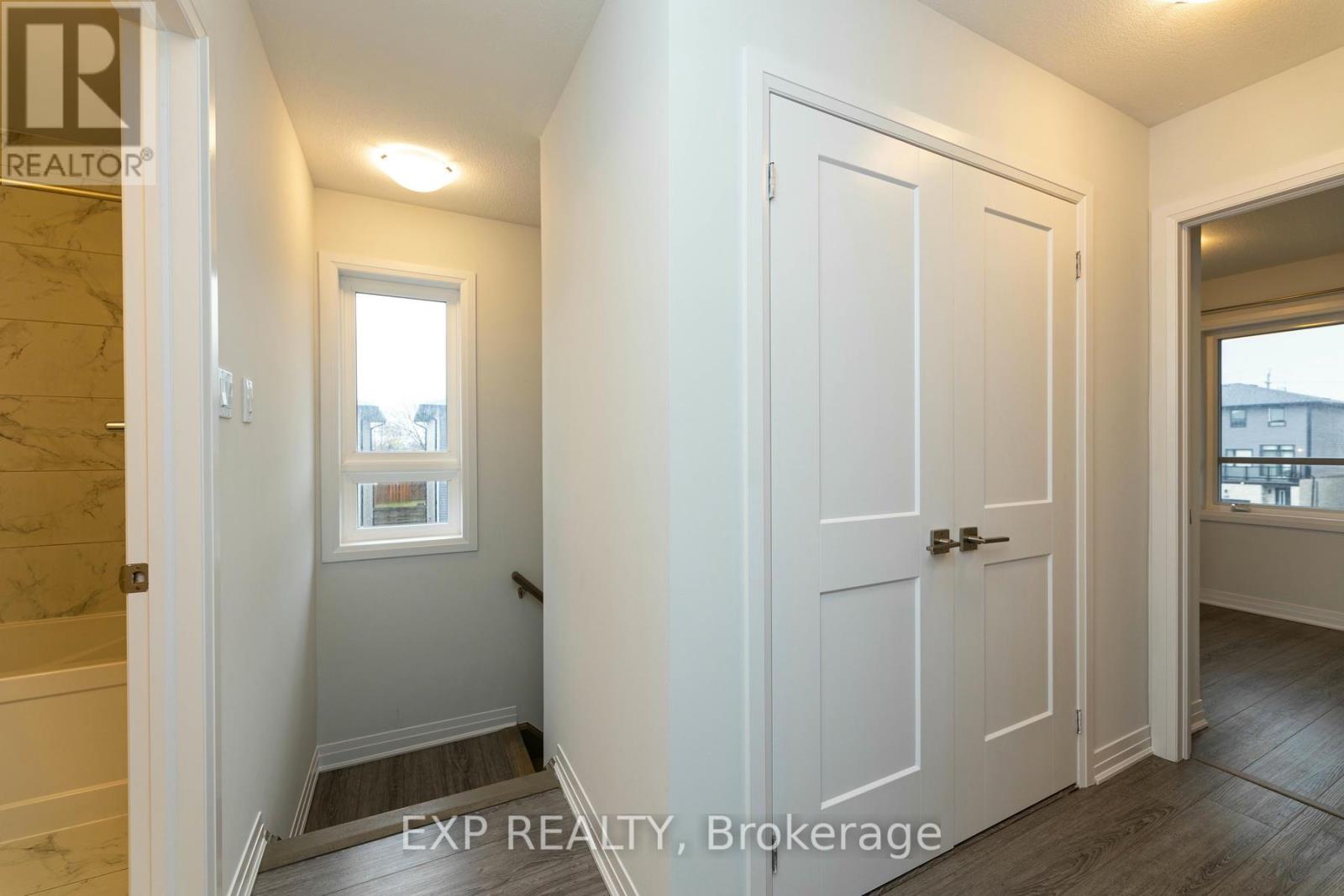60 - 51 Sparrow Avenue Cambridge, Ontario N1T 0E5
Interested?
Contact us for more information
Jaswant Dhonsi
Salesperson
4711 Yonge St 10th Flr, 106430
Toronto, Ontario M2N 6K8
Joe Maharana
Broker
4711 Yonge St 10th Flr, 106430
Toronto, Ontario M2N 6K8
$599,900Maintenance, Parcel of Tied Land
$80 Monthly
Maintenance, Parcel of Tied Land
$80 MonthlyStunning end-unit townhouse with a modern Layout featuring 3 Bedrooms and 2.5 Bathrooms. The main floor offers a bright, open-concept space that flows effortlessly. The kitchen is equipped with sleek quartz countertops, a spacious breakfast bar, and ample seating. It seamlessly connects to the dining area and living room, which has sliding doors opening to a balcony. A convenient powder room is also located on this level. Upstairs, you'll find 3 bedrooms, including a primary bedroom with an ensuite and a closet. This level also includes a 4-piece bathroom and a laundry area for added convenience. This unit is fully upgraded with laminate flooring, pot lights, stained stairs to match the flooring, and fresh paint throughout. Move-in ready! **** EXTRAS **** S/S Fridge, S/S Stove, B/I Dishwasher, Over The Range Microwave, Washer And Dryer. (id:58576)
Property Details
| MLS® Number | X10441309 |
| Property Type | Single Family |
| Features | Carpet Free |
| ParkingSpaceTotal | 2 |
Building
| BathroomTotal | 3 |
| BedroomsAboveGround | 3 |
| BedroomsTotal | 3 |
| ConstructionStyleAttachment | Attached |
| CoolingType | Central Air Conditioning |
| ExteriorFinish | Brick, Vinyl Siding |
| FlooringType | Laminate |
| FoundationType | Concrete |
| HalfBathTotal | 1 |
| HeatingFuel | Natural Gas |
| HeatingType | Forced Air |
| StoriesTotal | 3 |
| Type | Row / Townhouse |
| UtilityWater | Municipal Water |
Parking
| Attached Garage |
Land
| Acreage | No |
| Sewer | Sanitary Sewer |
| SizeDepth | 36 Ft ,1 In |
| SizeFrontage | 20 Ft ,1 In |
| SizeIrregular | 20.15 X 36.15 Ft |
| SizeTotalText | 20.15 X 36.15 Ft |
| ZoningDescription | Rm3 |
Rooms
| Level | Type | Length | Width | Dimensions |
|---|---|---|---|---|
| Second Level | Living Room | 5.81 m | 3.01 m | 5.81 m x 3.01 m |
| Second Level | Dining Room | 2.31 m | 5.6 m | 2.31 m x 5.6 m |
| Second Level | Kitchen | 2.68 m | 3.5 m | 2.68 m x 3.5 m |
| Third Level | Primary Bedroom | 2.77 m | 3.05 m | 2.77 m x 3.05 m |
| Third Level | Bedroom 2 | 2.31 m | 2.95 m | 2.31 m x 2.95 m |
| Third Level | Bedroom 3 | 2.8 m | 3.14 m | 2.8 m x 3.14 m |
| Main Level | Foyer | 5.92 m | 1.93 m | 5.92 m x 1.93 m |
https://www.realtor.ca/real-estate/27675287/60-51-sparrow-avenue-cambridge










































