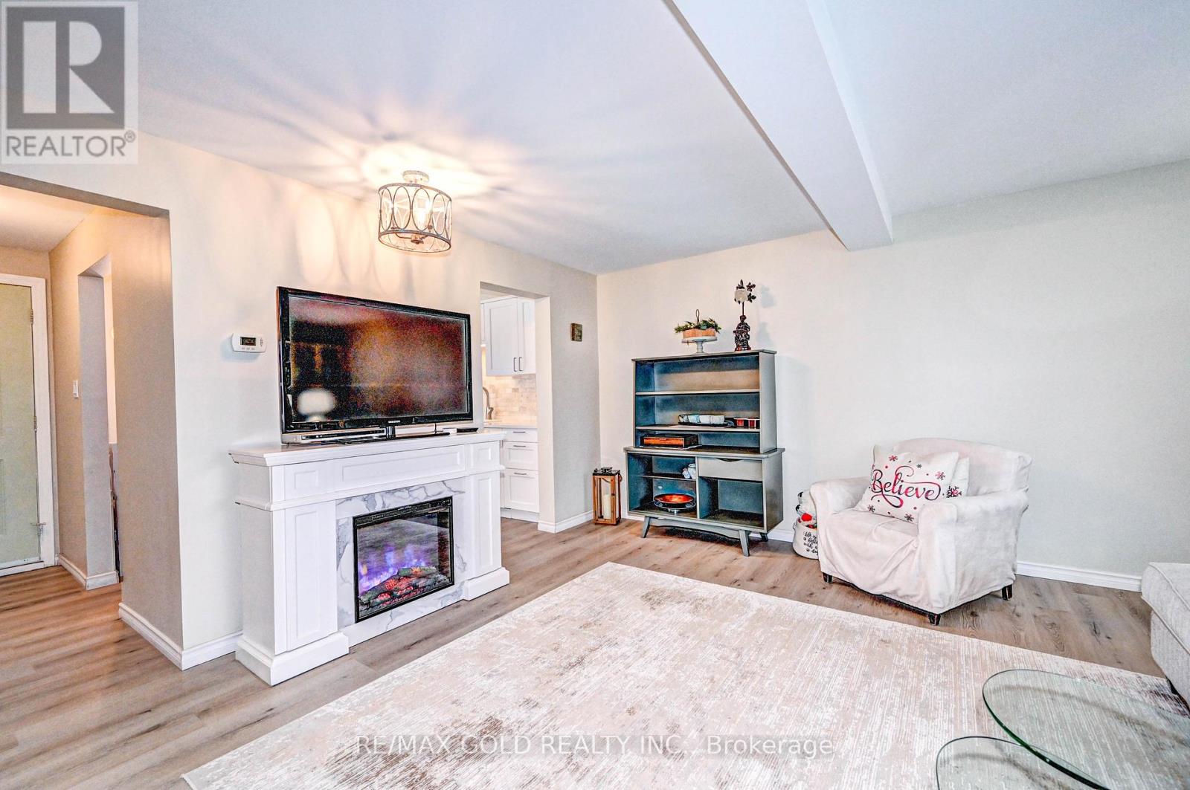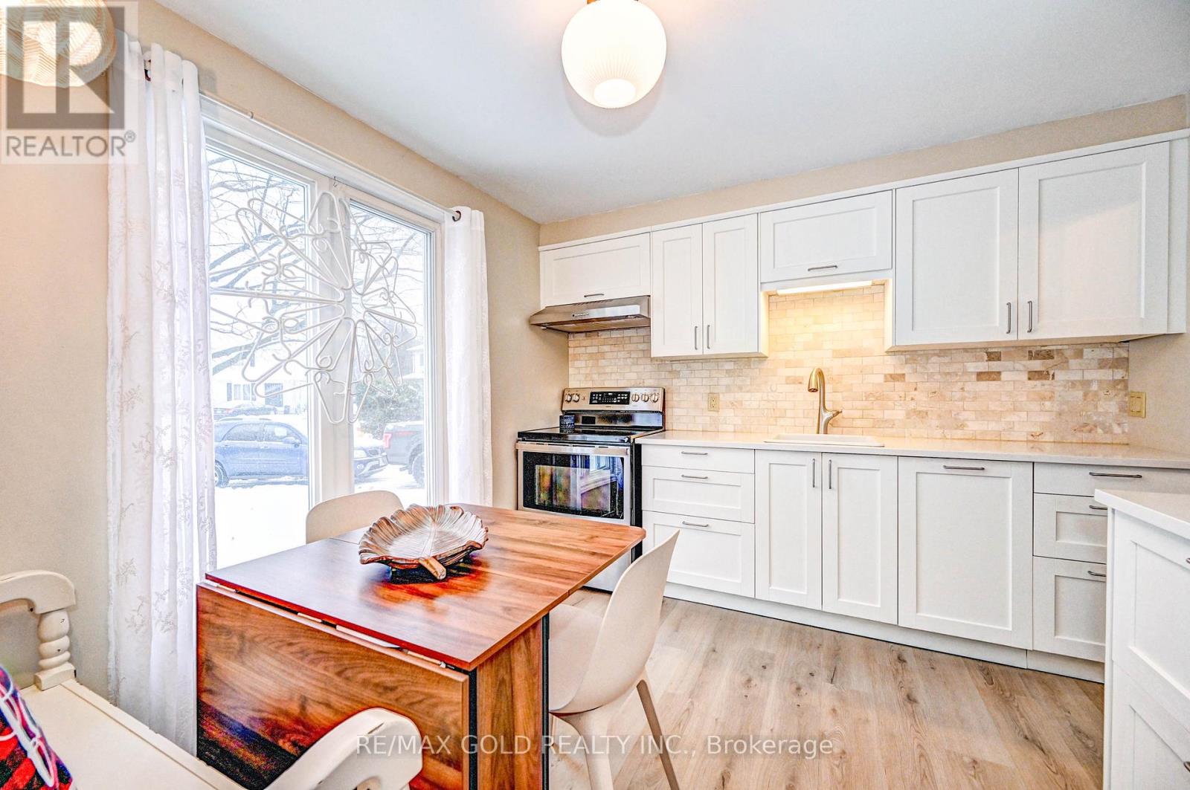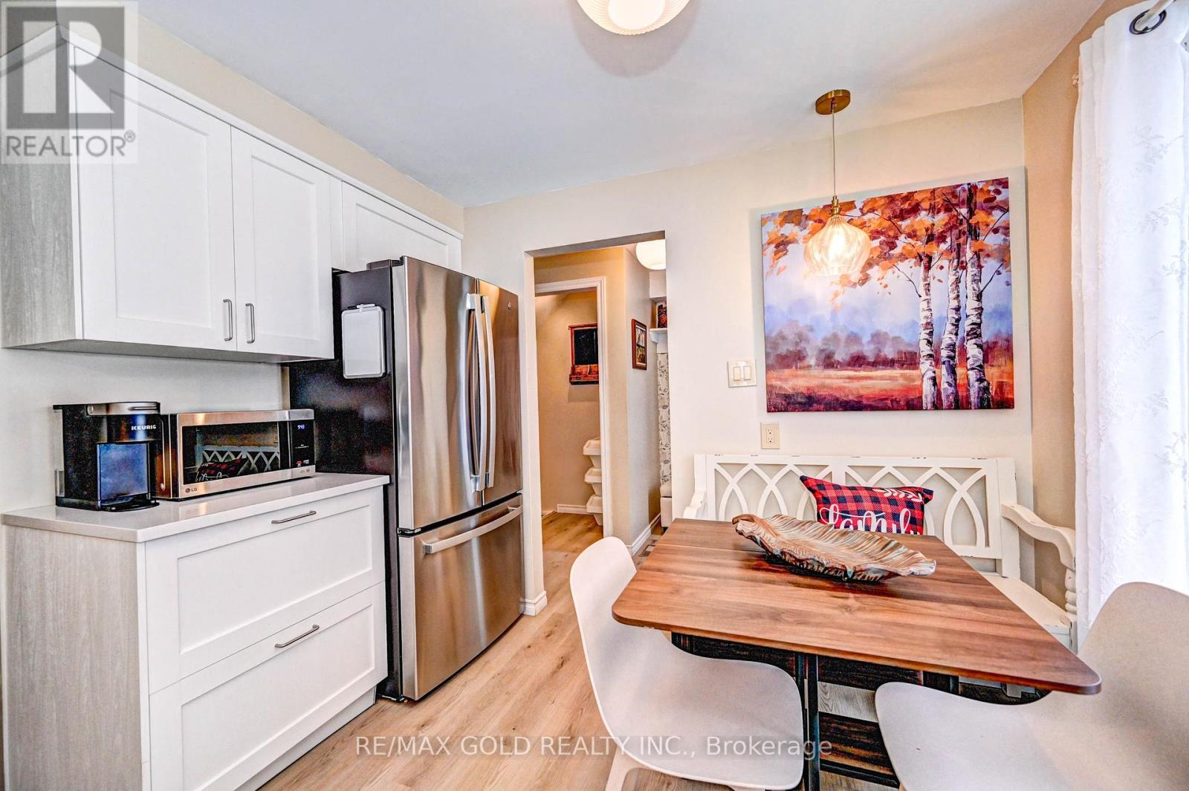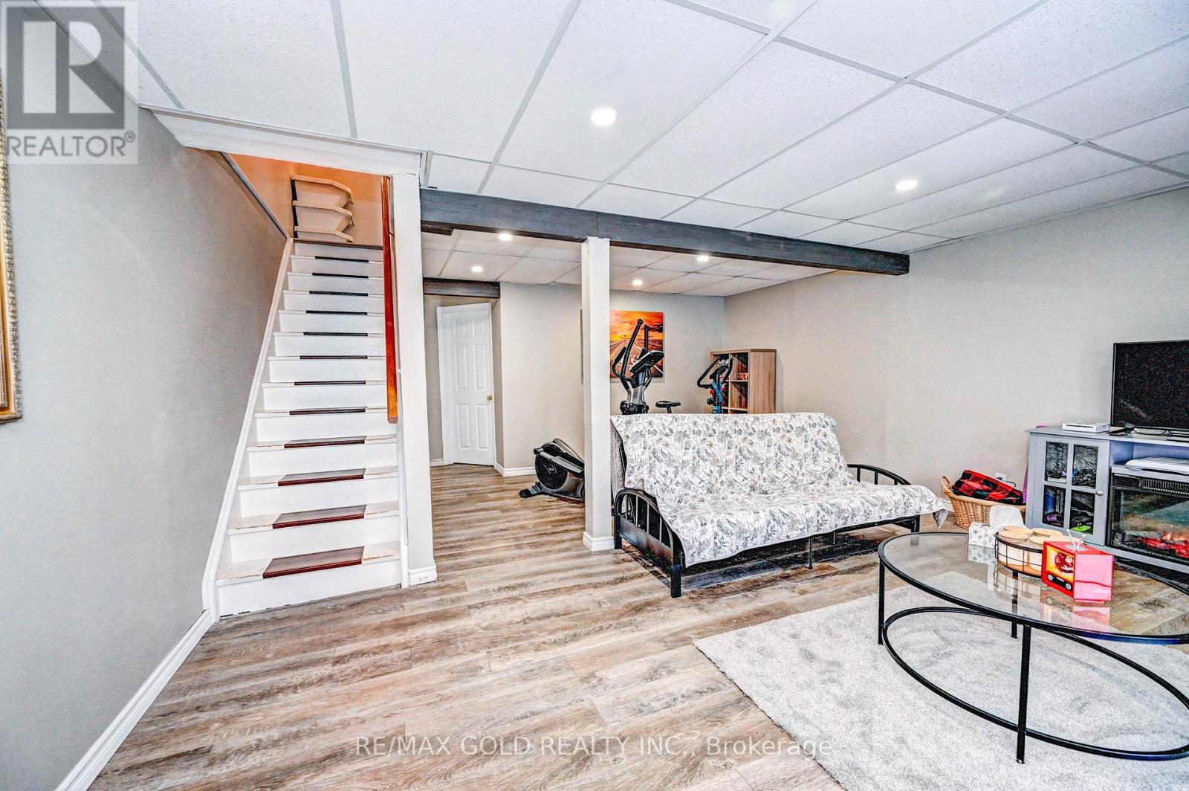6 Ardoch Mews Cambridge, Ontario N1R 7T6
Interested?
Contact us for more information
Harry Nagra
Salesperson
2720 North Park Drive #201
Brampton, Ontario L6S 0E9
$749,900
Great Location!!! Very well kept beautiful 3 bedroom Semi detached house with walk out basement. New vinyl Plank floor on main floor and basement and engineered floor on Second floor.walk out finished basement potential for an in law suite with sept entrance. walking distance to bus stop,grocery stores,Tim Hortons and all the amenities. New Roof 2023,Kitchen Renovated in 2022, Newer windows, pie Shape Lot, Brand New carpet on upper staircase. **** EXTRAS **** All ELF's, fridge, stove, washer and dryer, built in dishwasher, Water Softener, Shed and green house in back yard (id:58576)
Property Details
| MLS® Number | X11886506 |
| Property Type | Single Family |
| AmenitiesNearBy | Hospital, Park, Place Of Worship, Public Transit, Schools |
| ParkingSpaceTotal | 3 |
Building
| BathroomTotal | 2 |
| BedroomsAboveGround | 3 |
| BedroomsTotal | 3 |
| BasementDevelopment | Finished |
| BasementFeatures | Walk Out |
| BasementType | N/a (finished) |
| ConstructionStyleAttachment | Semi-detached |
| ExteriorFinish | Brick, Vinyl Siding |
| FireplacePresent | Yes |
| HalfBathTotal | 1 |
| HeatingFuel | Natural Gas |
| HeatingType | Forced Air |
| StoriesTotal | 2 |
| SizeInterior | 1099.9909 - 1499.9875 Sqft |
| Type | House |
| UtilityWater | Municipal Water |
Land
| Acreage | No |
| LandAmenities | Hospital, Park, Place Of Worship, Public Transit, Schools |
| Sewer | Sanitary Sewer |
| SizeDepth | 120 Ft |
| SizeFrontage | 23 Ft |
| SizeIrregular | 23 X 120 Ft ; 28x40,42x115 |
| SizeTotalText | 23 X 120 Ft ; 28x40,42x115 |
Rooms
| Level | Type | Length | Width | Dimensions |
|---|---|---|---|---|
| Second Level | Primary Bedroom | 3.98 m | 3.66 m | 3.98 m x 3.66 m |
| Second Level | Bedroom 2 | 3.84 m | 2.78 m | 3.84 m x 2.78 m |
| Second Level | Bedroom 3 | 3.42 m | 2.75 m | 3.42 m x 2.75 m |
| Basement | Family Room | 5.11 m | 4.57 m | 5.11 m x 4.57 m |
| Main Level | Living Room | 4.27 m | 2.68 m | 4.27 m x 2.68 m |
| Main Level | Dining Room | 3.08 m | 2.48 m | 3.08 m x 2.48 m |
| Main Level | Kitchen | 3.26 m | 3.05 m | 3.26 m x 3.05 m |
| Main Level | Eating Area | 2.26 m | 3.05 m | 2.26 m x 3.05 m |
Utilities
| Cable | Installed |
| Sewer | Installed |
https://www.realtor.ca/real-estate/27723729/6-ardoch-mews-cambridge










































