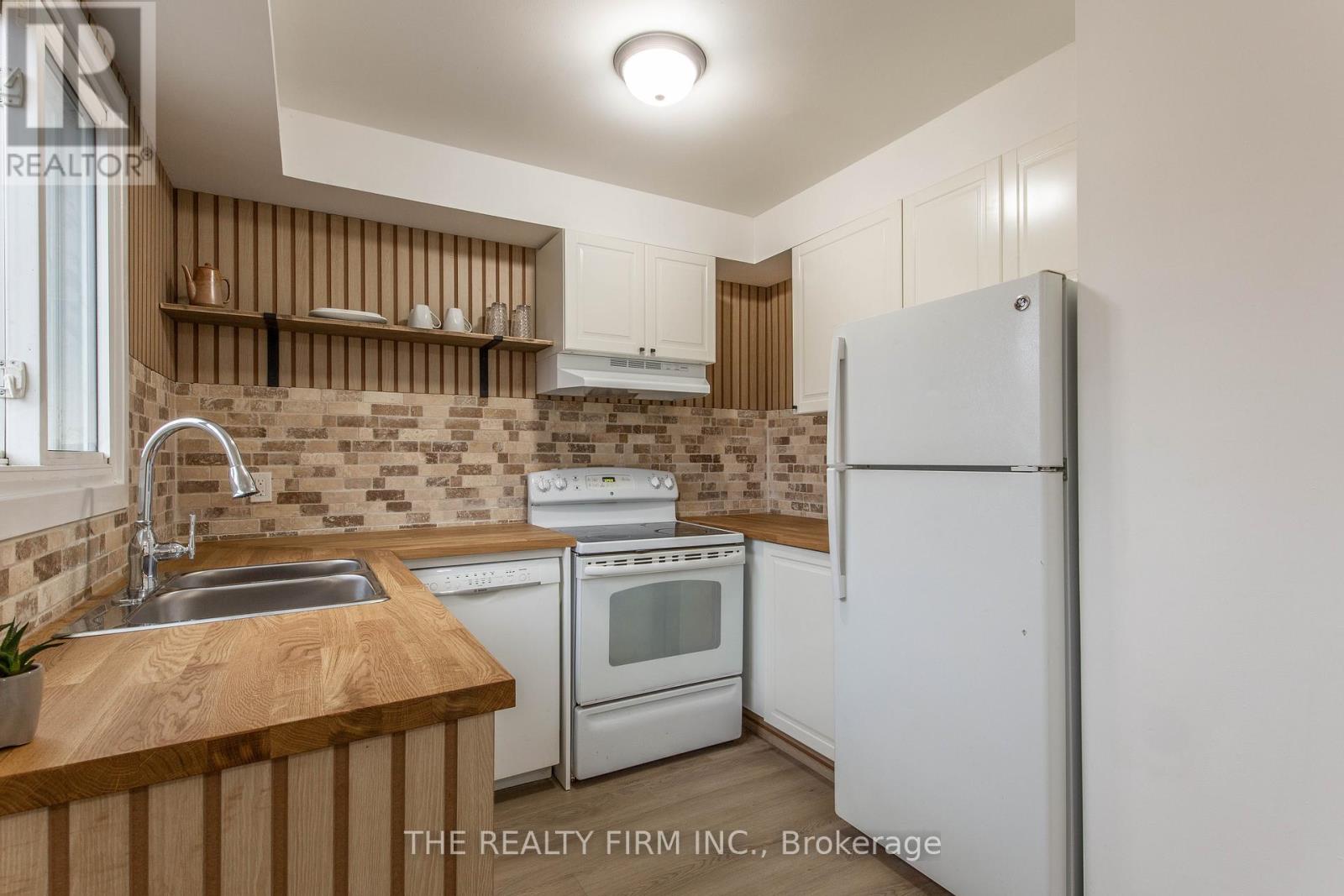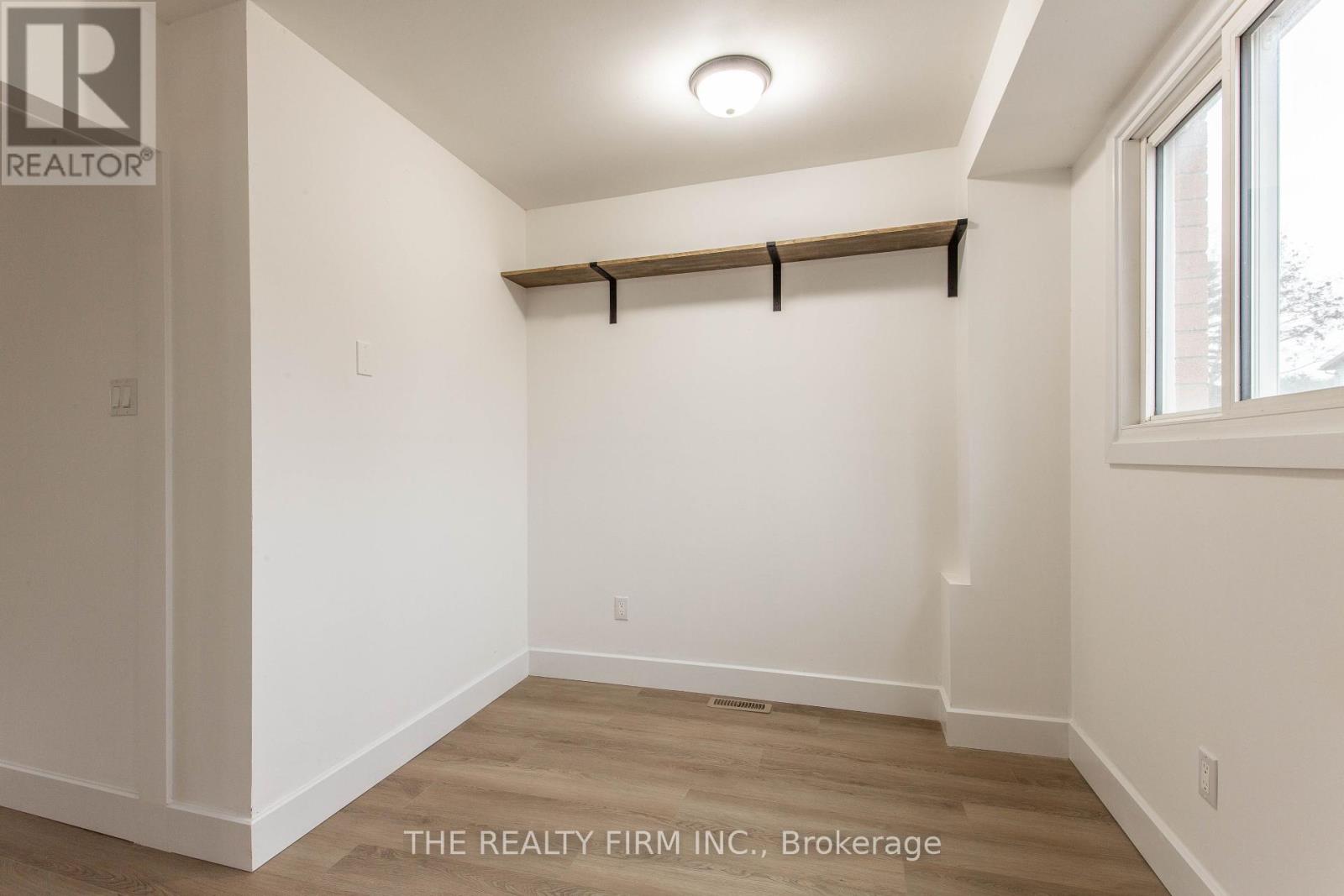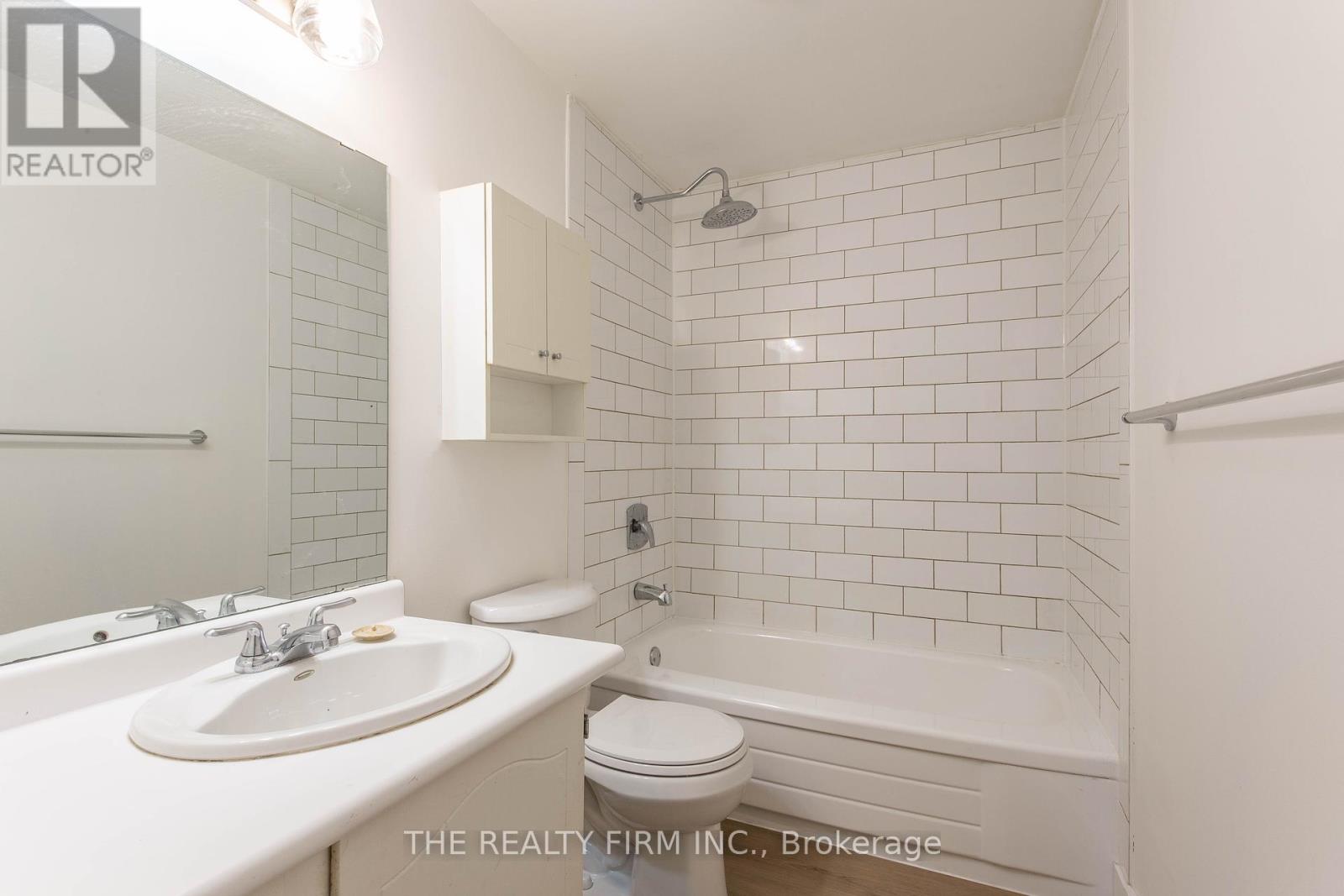6 - 75 Gatewood Place London, Ontario N5Y 5A4
Interested?
Contact us for more information
Geoff Knight
Salesperson
$399,900Maintenance, Water, Common Area Maintenance, Parking
$378.62 Monthly
Maintenance, Water, Common Area Maintenance, Parking
$378.62 MonthlyWelcome to this spacious and carpet free 3 bedroom, 1.5 bathroom townhouse condo with a finished basement! This townhome has had many updates in 2024, including a new furnace, luxury vinyl plank flooring, kitchen and fresh paint. The main level offers a large living room (with beautiful crown moulding), dining area, the updated kitchen (with access to a fenced patio area), and a 2 piece bathroom. Upstairs are the 3 bedrooms (and the primary bedroom is quite roomy) and 4 piece bathroom, while the basement features a recroom and tons of storage in the laundry/utility room. In addition, the condo has both gas forced air heating and central air. Located in a quiet condo complex, close to schools, shopping, public transit and Ed Blake Park. Quick possession available. (id:58576)
Property Details
| MLS® Number | X11073383 |
| Property Type | Single Family |
| Community Name | East A |
| CommunityFeatures | Pet Restrictions |
| Features | Carpet Free |
| ParkingSpaceTotal | 1 |
| Structure | Patio(s) |
Building
| BathroomTotal | 2 |
| BedroomsAboveGround | 3 |
| BedroomsTotal | 3 |
| Appliances | Dishwasher, Dryer, Refrigerator, Stove, Washer |
| BasementDevelopment | Finished |
| BasementType | Full (finished) |
| CoolingType | Central Air Conditioning |
| ExteriorFinish | Vinyl Siding, Brick |
| FoundationType | Poured Concrete |
| HalfBathTotal | 1 |
| HeatingFuel | Natural Gas |
| HeatingType | Forced Air |
| StoriesTotal | 2 |
| SizeInterior | 999.992 - 1198.9898 Sqft |
| Type | Row / Townhouse |
Land
| Acreage | No |
| ZoningDescription | R5-4 |
Rooms
| Level | Type | Length | Width | Dimensions |
|---|---|---|---|---|
| Second Level | Primary Bedroom | 4.33 m | 3.65 m | 4.33 m x 3.65 m |
| Second Level | Bedroom | 3.93 m | 2.41 m | 3.93 m x 2.41 m |
| Second Level | Bedroom | 2.9 m | 2.52 m | 2.9 m x 2.52 m |
| Lower Level | Recreational, Games Room | 5.07 m | 4.2 m | 5.07 m x 4.2 m |
| Lower Level | Laundry Room | 5.09 m | 4.71 m | 5.09 m x 4.71 m |
| Main Level | Living Room | 6.29 m | 5.06 m | 6.29 m x 5.06 m |
| Main Level | Kitchen | 3.42 m | 2.75 m | 3.42 m x 2.75 m |
| Main Level | Dining Room | 2.37 m | 1.62 m | 2.37 m x 1.62 m |
https://www.realtor.ca/real-estate/27686189/6-75-gatewood-place-london-east-a






































