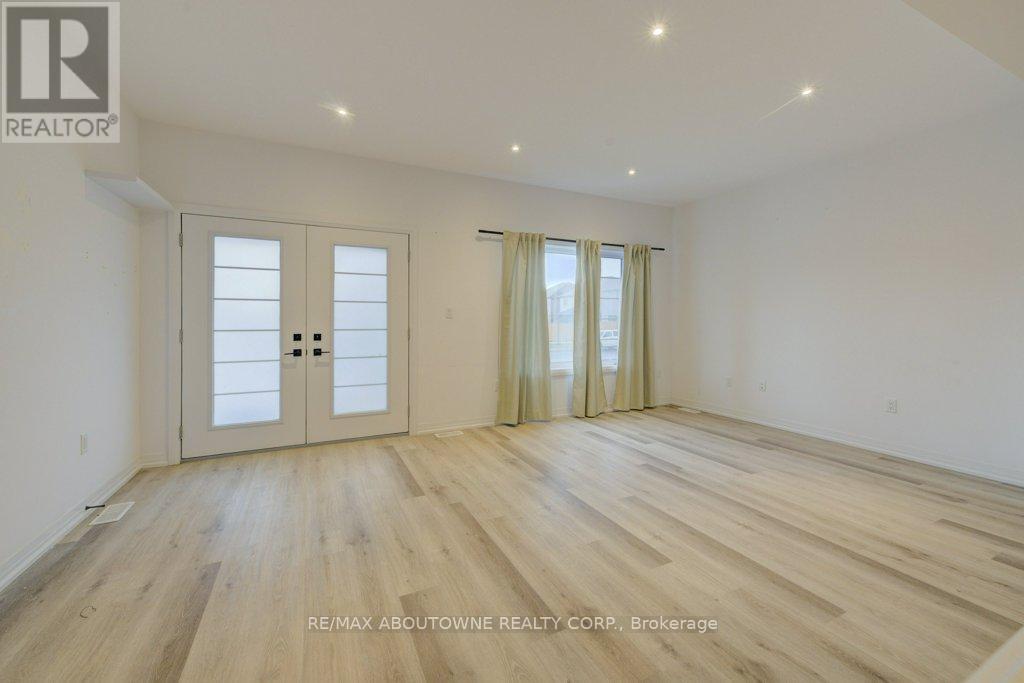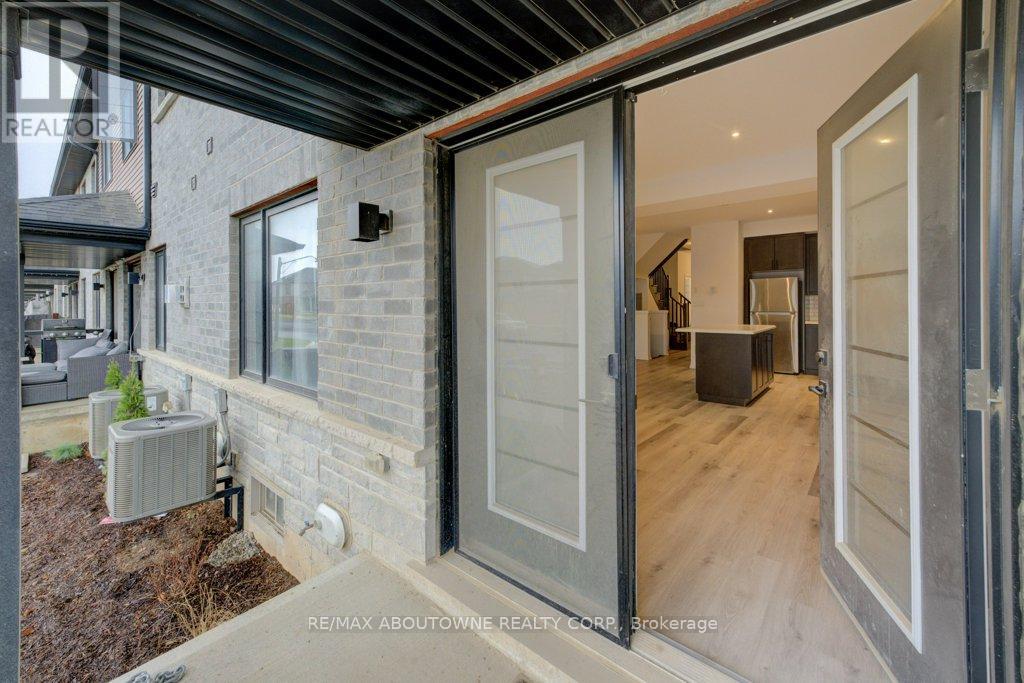6 - 461 Blackburn Drive Brant, Ontario N3T 0W9
Interested?
Contact us for more information
Soo Kim
Broker
1235 North Service Rd W #100d
Oakville, Ontario L6M 3G5
$2,600 Monthly
Rarely offered 2-Storey Townhome. Losani-built, Beautiful 3-bedroom, 3-bathroom Townhouse, just 2 years new and offering 1,580 square feet of bright and open living space. Located in a prime neighbourhood of Shellard Lane, this home combines modern design with exceptional functionality. Carpet-free home features an open-concept layout with 9-ft ceilings, creating a spacious, airy feel throughout. Living area is enhanced with pot lights and quartz countertops, adding both style and practicality. Kitchen offers plenty of counter space, perfect for entertaining or family meals. Upstairs, you'll find a spacious Primary Bedroom complete with a 3-piece ensuite and a walk-in closet, providing a private retreat after a long day. Two additional bedrooms share a 4-piece main bathroom, ideal for family or guests. Plus, enjoy the convenience of a large laundry room located on the second floor. This townhouse also boasts a prime location, just minutes from schools, shopping, and other essential amenities. Schedule a showing today and make this your new home! (id:58576)
Property Details
| MLS® Number | X11885595 |
| Property Type | Single Family |
| Community Name | Brantford Twp |
| ParkingSpaceTotal | 2 |
Building
| BathroomTotal | 3 |
| BedroomsAboveGround | 3 |
| BedroomsTotal | 3 |
| Appliances | Garage Door Opener Remote(s), Water Heater - Tankless, Dishwasher, Dryer, Garage Door Opener, Oven, Refrigerator, Washer |
| BasementDevelopment | Unfinished |
| BasementType | Full (unfinished) |
| ConstructionStyleAttachment | Attached |
| CoolingType | Central Air Conditioning |
| ExteriorFinish | Brick |
| FoundationType | Poured Concrete |
| HalfBathTotal | 1 |
| HeatingFuel | Natural Gas |
| HeatingType | Forced Air |
| StoriesTotal | 2 |
| SizeInterior | 1499.9875 - 1999.983 Sqft |
| Type | Row / Townhouse |
| UtilityWater | Municipal Water |
Parking
| Attached Garage |
Land
| Acreage | No |
| Sewer | Sanitary Sewer |
Rooms
| Level | Type | Length | Width | Dimensions |
|---|---|---|---|---|
| Second Level | Primary Bedroom | 4.93 m | 4.27 m | 4.93 m x 4.27 m |
| Second Level | Bathroom | Measurements not available | ||
| Second Level | Bedroom 2 | 3.66 m | 2.84 m | 3.66 m x 2.84 m |
| Second Level | Bedroom 3 | 3.35 m | 2.84 m | 3.35 m x 2.84 m |
| Second Level | Bathroom | Measurements not available | ||
| Second Level | Laundry Room | 2.24 m | 2.24 m | 2.24 m x 2.24 m |
| Main Level | Living Room | 5.79 m | 4.06 m | 5.79 m x 4.06 m |
| Main Level | Dining Room | 3.86 m | 3.3 m | 3.86 m x 3.3 m |
| Main Level | Kitchen | 3.86 m | 2.51 m | 3.86 m x 2.51 m |
| Main Level | Bathroom | Measurements not available |
https://www.realtor.ca/real-estate/27722043/6-461-blackburn-drive-brant-brantford-twp-brantford-twp


































