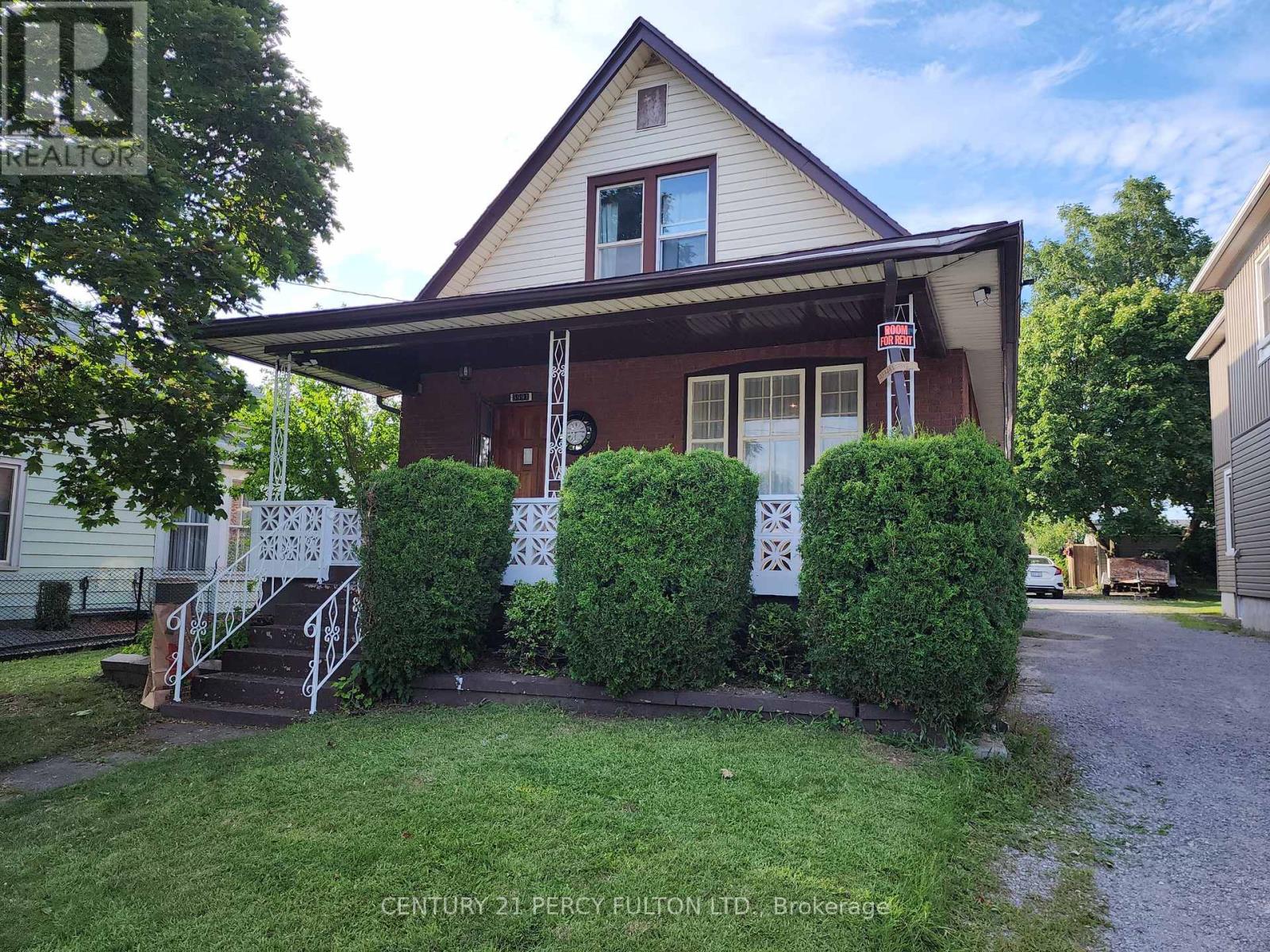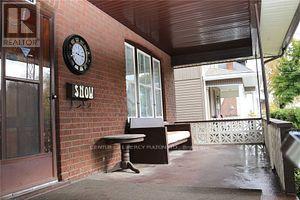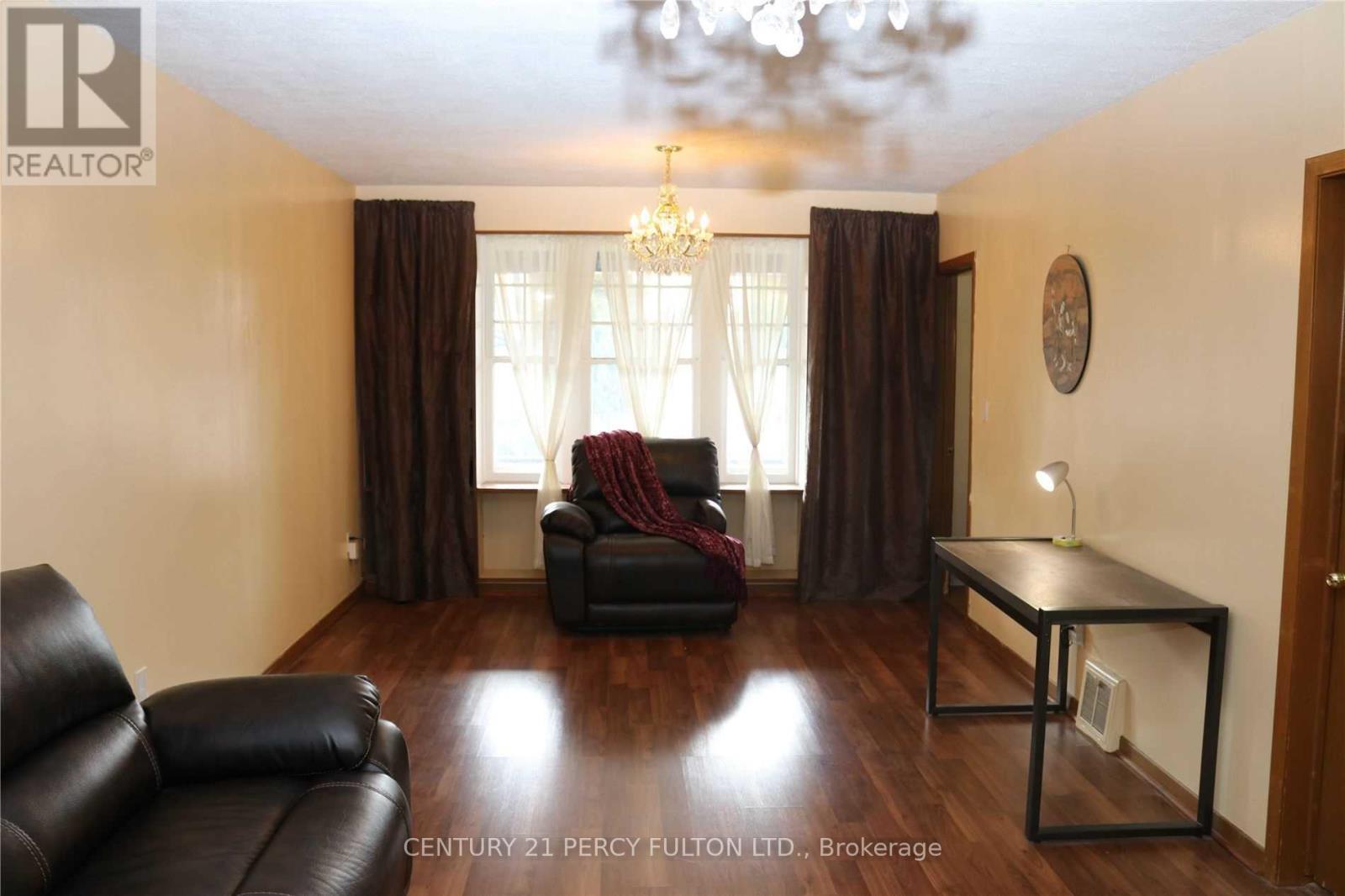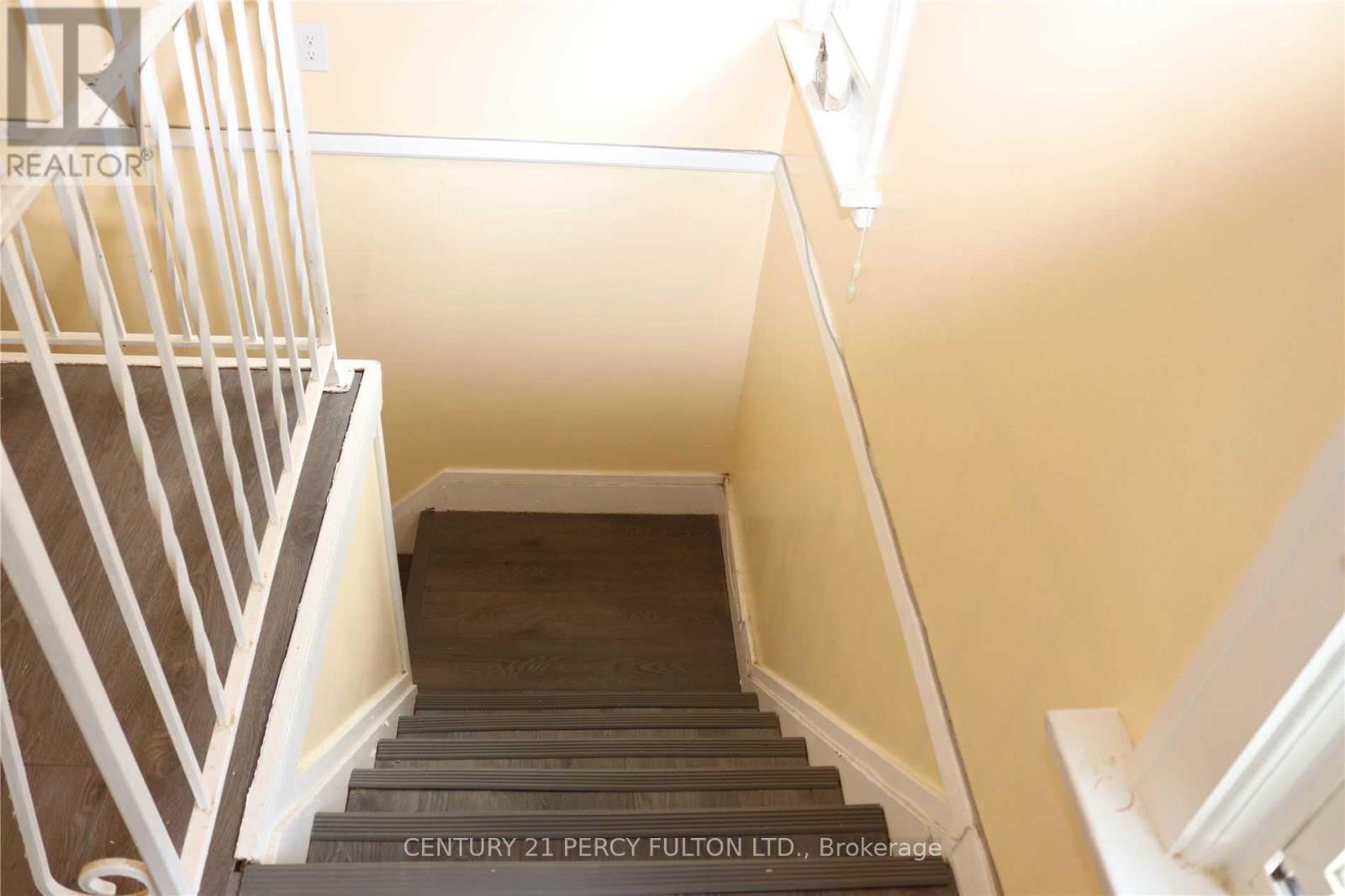5991 Culp Street Niagara Falls, Ontario L2G 2B6
Interested?
Contact us for more information
Ravi Kanagaratnam
Broker
2911 Kennedy Road
Toronto, Ontario M1V 1S8
$599,900
Brighter And Spacious 4+3 Bedroom And 3 Full Bath Home In The Heart Of Niagara Falls. Bigger Then It Looks! This Charming 2-Storey With 2 Bdrms And 3 Pc Bath On Main Floor, And 2 Bdrms & 3Pc Bath On The 2nd Floor. Large Inviting Front Porch, Bright/Spacious Living & Dining Room Large Eat-in Kitchen, Finished Bsmt With Sept Entrance, 3 Rms 4 Pc Bath, Den, Kitchen, and Laundry. Shed With Electrical, Gazebo, and Swing Set. Furnace 2015, A/C 2018, Insulation Upgraded 2014. Walking Distance To Niagara Falls, Casinos, Parks, Shopping And Hwy. Good income Property. **** EXTRAS **** 2 Fridges, 2 Stoves, Washer, Dryer, Elf, Window Coverings, Garden Shed, Gazebo & Kids Swing Set, Hwt Tank (Rental). (id:58576)
Property Details
| MLS® Number | X9282709 |
| Property Type | Single Family |
| Features | Carpet Free, In-law Suite |
| ParkingSpaceTotal | 4 |
Building
| BathroomTotal | 3 |
| BedroomsAboveGround | 4 |
| BedroomsBelowGround | 3 |
| BedroomsTotal | 7 |
| Appliances | Water Heater |
| BasementDevelopment | Finished |
| BasementType | N/a (finished) |
| ConstructionStyleAttachment | Detached |
| CoolingType | Central Air Conditioning |
| ExteriorFinish | Brick |
| FlooringType | Laminate, Vinyl |
| FoundationType | Block |
| HeatingFuel | Natural Gas |
| HeatingType | Forced Air |
| StoriesTotal | 2 |
| Type | House |
| UtilityWater | Municipal Water |
Land
| Acreage | No |
| Sewer | Sanitary Sewer |
| SizeDepth | 180 Ft |
| SizeFrontage | 39 Ft ,11 In |
| SizeIrregular | 39.99 X 180 Ft |
| SizeTotalText | 39.99 X 180 Ft |
Rooms
| Level | Type | Length | Width | Dimensions |
|---|---|---|---|---|
| Second Level | Primary Bedroom | 5.23 m | 5 m | 5.23 m x 5 m |
| Second Level | Bedroom 2 | 5.61 m | 3.66 m | 5.61 m x 3.66 m |
| Main Level | Living Room | 4.19 m | 3.53 m | 4.19 m x 3.53 m |
| Main Level | Dining Room | 3.53 m | 2.59 m | 3.53 m x 2.59 m |
| Main Level | Bedroom 4 | 3.38 m | 2.9 m | 3.38 m x 2.9 m |
| Main Level | Bedroom 3 | Measurements not available | ||
| Ground Level | Kitchen | 5.49 m | 3.53 m | 5.49 m x 3.53 m |
| Ground Level | Eating Area | 5.49 m | 3.53 m | 5.49 m x 3.53 m |
https://www.realtor.ca/real-estate/27342915/5991-culp-street-niagara-falls























