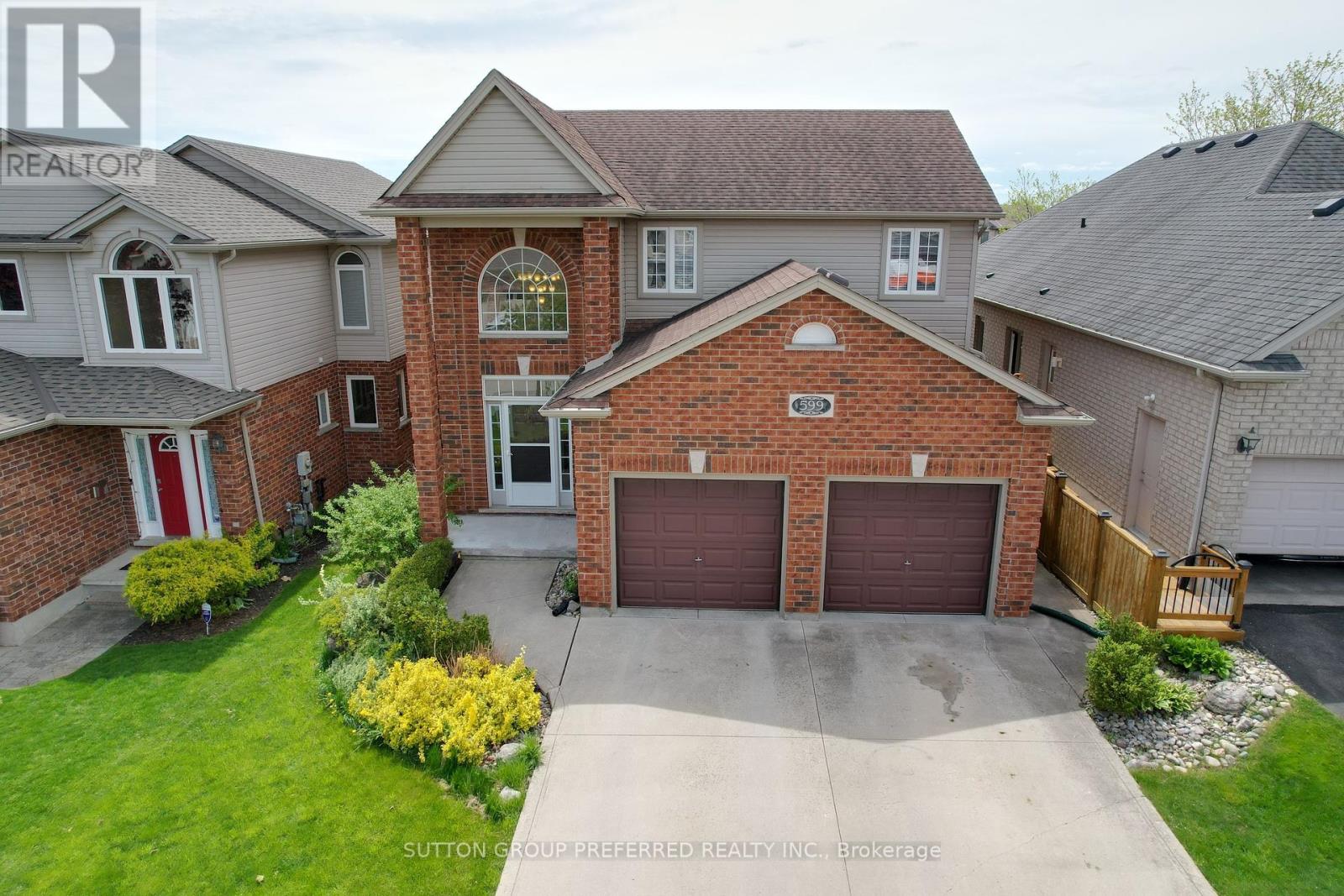599 Garibaldi Avenue London, Ontario N5X 4R6
Interested?
Contact us for more information
Scott Rumas
Broker
$769,900
Nestled in North London, this immaculate two-storey family home epitomizes move-in readiness and prime location. Boasting a spacious kitchen, sunlit dining area, and an oversized Great Room with a cozy gas fireplace, it's ideal for family gatherings. Upstairs, discover three bedrooms including a luxurious master with ensuite and updated full bathroom (2023). The lower level awaits your personal touch for future development. Outside, the redesigned backyard beckons with a two-tiered deck and landscaped gardens. With an insulated double garage and upgraded concrete driveway, this home offers both comfort and convenience for discerning families. (id:58576)
Property Details
| MLS® Number | X11190027 |
| Property Type | Single Family |
| Community Name | North B |
| AmenitiesNearBy | Hospital, Park, Public Transit, Schools |
| CommunityFeatures | Community Centre |
| Features | Sump Pump |
| ParkingSpaceTotal | 6 |
| Structure | Deck, Shed |
Building
| BathroomTotal | 3 |
| BedroomsAboveGround | 3 |
| BedroomsTotal | 3 |
| Amenities | Fireplace(s) |
| Appliances | Garage Door Opener Remote(s), Dishwasher, Dryer, Freezer, Refrigerator, Stove, Washer |
| BasementDevelopment | Unfinished |
| BasementType | Full (unfinished) |
| ConstructionStyleAttachment | Detached |
| CoolingType | Central Air Conditioning |
| ExteriorFinish | Brick, Vinyl Siding |
| FireplacePresent | Yes |
| FireplaceTotal | 1 |
| FoundationType | Poured Concrete |
| HalfBathTotal | 1 |
| HeatingFuel | Natural Gas |
| HeatingType | Forced Air |
| StoriesTotal | 2 |
| SizeInterior | 1499.9875 - 1999.983 Sqft |
| Type | House |
| UtilityWater | Municipal Water |
Parking
| Attached Garage |
Land
| Acreage | No |
| LandAmenities | Hospital, Park, Public Transit, Schools |
| LandscapeFeatures | Landscaped |
| Sewer | Sanitary Sewer |
| SizeDepth | 108 Ft ,3 In |
| SizeFrontage | 39 Ft ,4 In |
| SizeIrregular | 39.4 X 108.3 Ft |
| SizeTotalText | 39.4 X 108.3 Ft |
| ZoningDescription | R1-4(12) |
Rooms
| Level | Type | Length | Width | Dimensions |
|---|---|---|---|---|
| Second Level | Primary Bedroom | 4.78 m | 3.66 m | 4.78 m x 3.66 m |
| Second Level | Bathroom | Measurements not available | ||
| Second Level | Bedroom | 3.07 m | 4.09 m | 3.07 m x 4.09 m |
| Second Level | Bedroom | 2.97 m | 3.02 m | 2.97 m x 3.02 m |
| Second Level | Bathroom | Measurements not available | ||
| Main Level | Living Room | 4.8 m | 6.48 m | 4.8 m x 6.48 m |
| Main Level | Dining Room | 4.34 m | 2.54 m | 4.34 m x 2.54 m |
| Main Level | Kitchen | 4.34 m | 3.91 m | 4.34 m x 3.91 m |
| Main Level | Laundry Room | 1.88 m | 2.06 m | 1.88 m x 2.06 m |
| Main Level | Bathroom | Measurements not available |
https://www.realtor.ca/real-estate/27687440/599-garibaldi-avenue-london-north-b






































