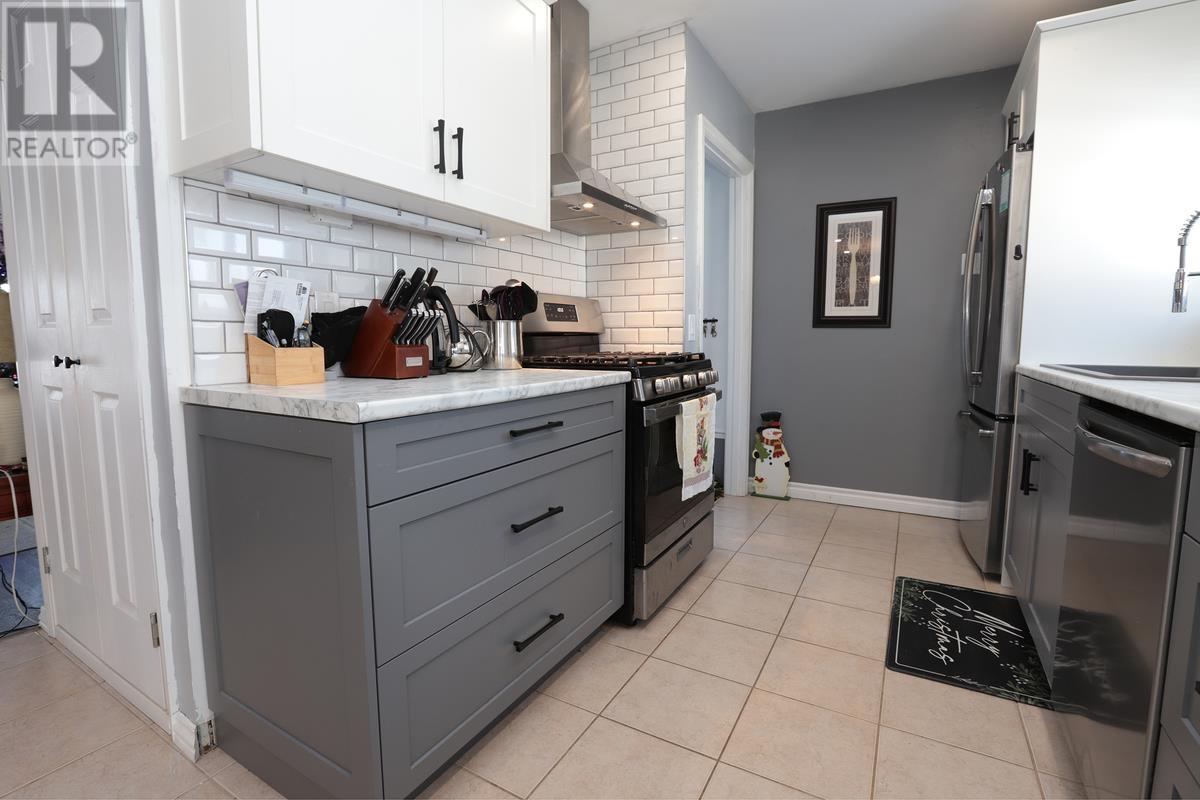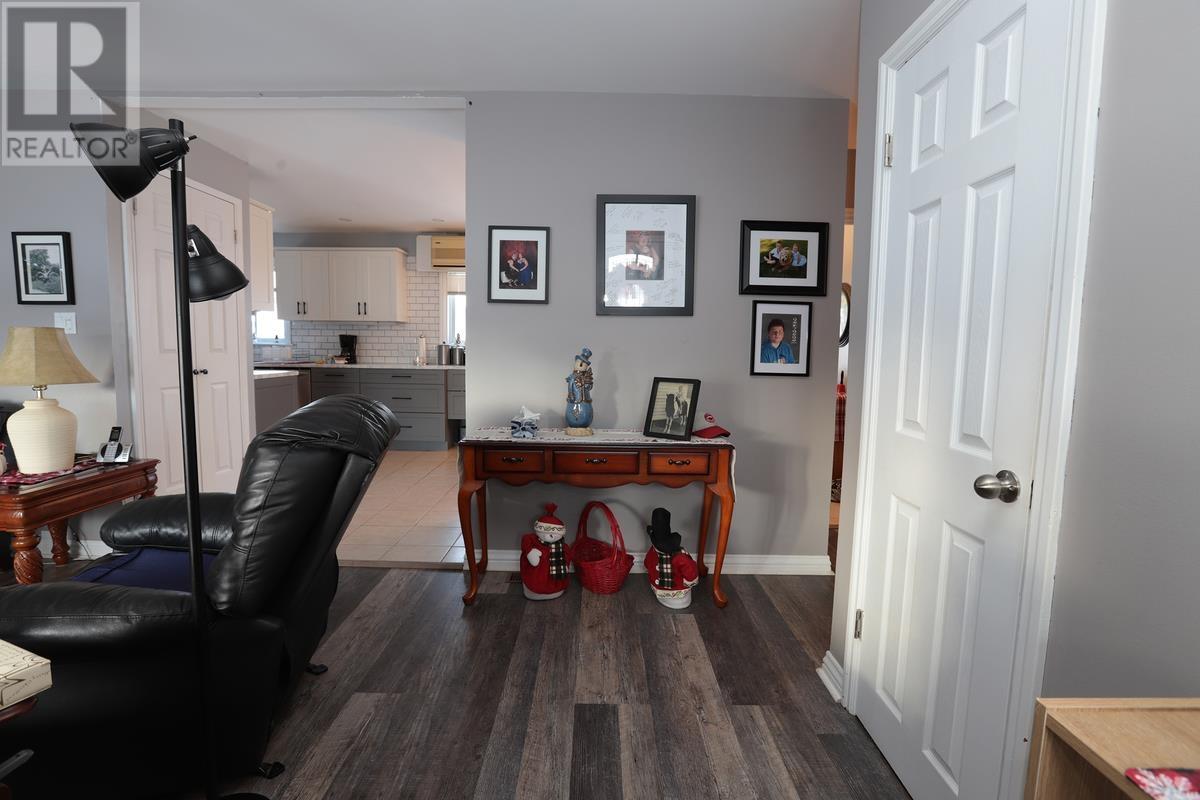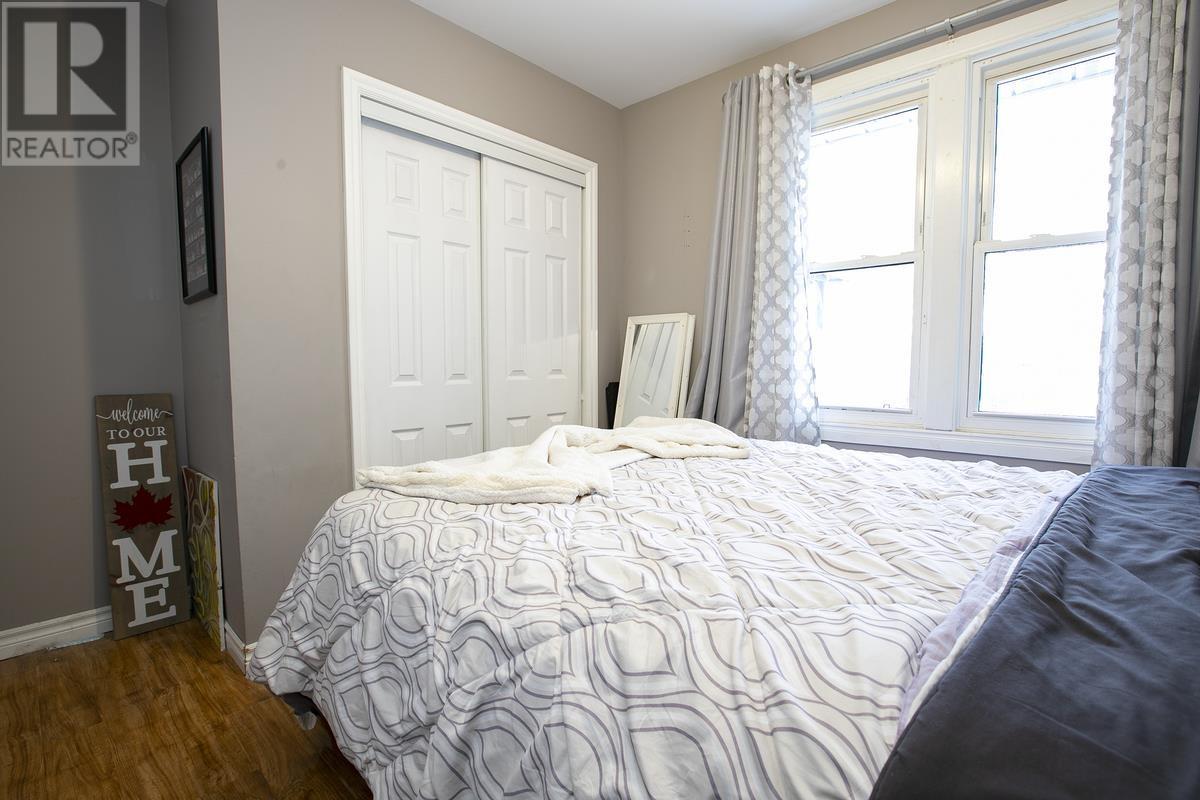597 Pine St Sault Ste. Marie, Ontario P6B 3E8
Interested?
Contact us for more information
Stephen Vresk
Salesperson
766 Bay Street
Sault Ste. Marie, Ontario P6A 0A1
Matthew Lance
Salesperson
766 Bay Street
Sault Ste. Marie, Ontario P6A 0A1
$374,900
Centrally located at the top of Pine St next to FH Clergue school. This 2 bedroom, 2 bathroom bungalow with in-law suit potential and 2nd kitchen in the basement is close to all amenities. Sault College and Algoma University, Shopping centers, groceries and so much more. Don't wait on this great home that has been updated extensively. New Decks, front and back. New kitchen 2024, New wiring, fixtures, flooring. New main floor bathroom 2022, new shed in back yard, shingles 2018, 2 car detached garage. (id:58576)
Property Details
| MLS® Number | SM243076 |
| Property Type | Single Family |
| Community Name | Sault Ste. Marie |
| AmenitiesNearBy | Park |
| Features | Paved Driveway |
| StorageType | Storage Shed |
| Structure | Deck, Patio(s), Shed |
Building
| BathroomTotal | 2 |
| BedroomsAboveGround | 2 |
| BedroomsTotal | 2 |
| Age | Over 26 Years |
| ArchitecturalStyle | Bungalow |
| BasementDevelopment | Partially Finished |
| BasementType | Full (partially Finished) |
| ConstructionStyleAttachment | Detached |
| CoolingType | Air Conditioned |
| ExteriorFinish | Vinyl |
| HeatingFuel | Natural Gas |
| HeatingType | Boiler |
| StoriesTotal | 1 |
| SizeInterior | 860 Sqft |
| UtilityWater | Municipal Water |
Parking
| Garage |
Land
| AccessType | Road Access |
| Acreage | No |
| LandAmenities | Park |
| Sewer | Sanitary Sewer |
| SizeDepth | 145 Ft |
| SizeFrontage | 50.0000 |
| SizeIrregular | 50 X 145 |
| SizeTotalText | 50 X 145|under 1/2 Acre |
Rooms
| Level | Type | Length | Width | Dimensions |
|---|---|---|---|---|
| Basement | Recreation Room | 29 x 10.8 | ||
| Basement | Kitchen | 8.8 x 6.8 | ||
| Basement | Den | 10.6 x 10.8 | ||
| Basement | Bathroom | 3pc | ||
| Main Level | Kitchen | 25 x 11.10 | ||
| Main Level | Living Room | 21 x 11.10 | ||
| Main Level | Bedroom | 10 x 13.6 | ||
| Main Level | Bedroom | 10 x 13.6 | ||
| Main Level | Bathroom | 4pc |
https://www.realtor.ca/real-estate/27715438/597-pine-st-sault-ste-marie-sault-ste-marie
















































