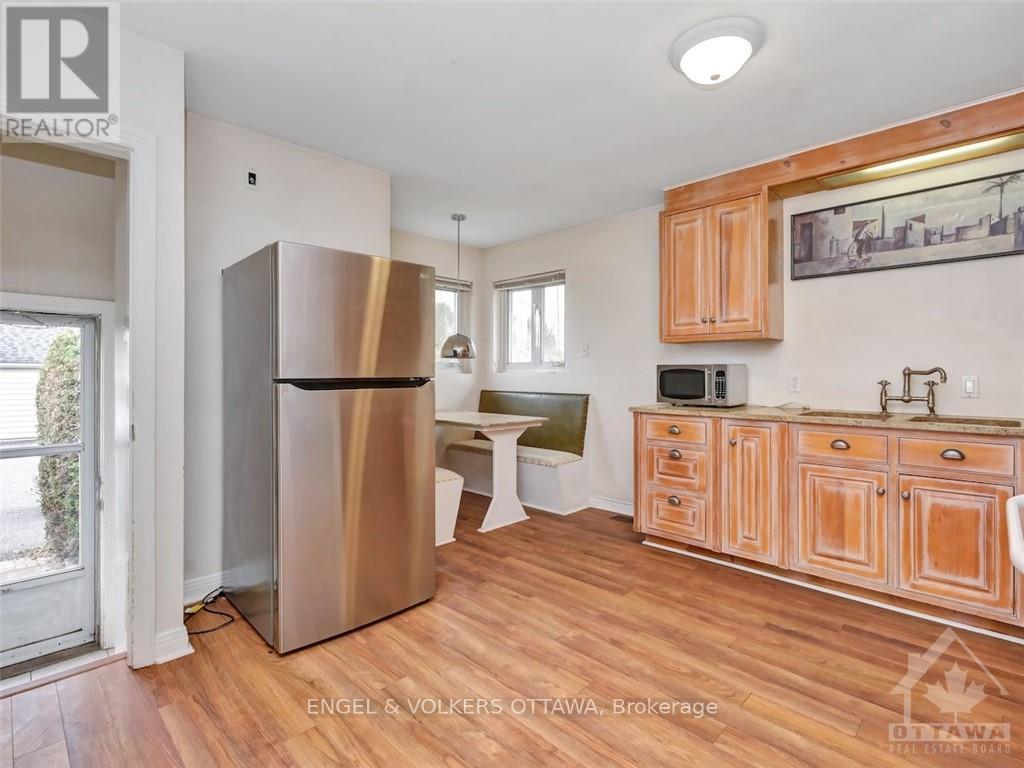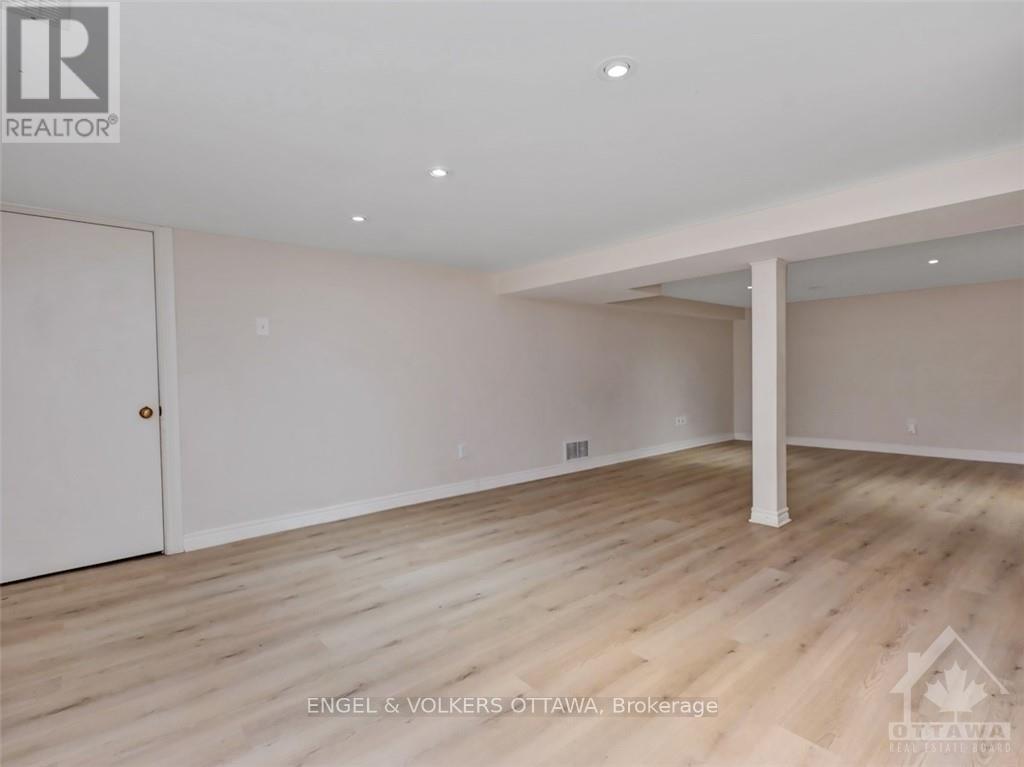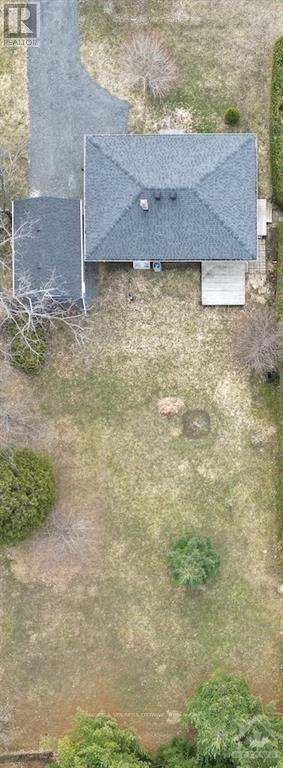5961 Perth Street Ottawa, Ontario K2A 2Z0
Interested?
Contact us for more information
Dean Caillier
Salesperson
1433 Wellington St W Unit 113
Ottawa, Ontario K1Y 2X4
$649,000
Flooring: Tile, Flooring: Linoleum, Flooring: Laminate, Located in the heart of Richmond on a 76'x200' flat lot with mature trees, this 2 bed, 2 bath home includes a large eat-in kitchen with convenient side entry, two good size bedrooms and a new detached garage. The lower level includes a finished family room as well as an unfinished area with laundry, water treatment system and space for plenty of storage. Needs finishing touches to take it to the next level. Close to amenities including shopping, recreation, schools and parks. This property is under review for a proposed zoning amendment from V1C, RC11[380r] to RC11(380r). Also available for sale is adjacent property, 5967 Perth Street, with a lot size of 100'x200' and RC11(380r)zoning. (id:58576)
Property Details
| MLS® Number | X9522668 |
| Property Type | Single Family |
| Community Name | 8204 - Richmond |
| AmenitiesNearBy | Public Transit, Park |
| Features | Level |
| ParkingSpaceTotal | 7 |
Building
| BathroomTotal | 2 |
| BedroomsAboveGround | 2 |
| BedroomsTotal | 2 |
| Appliances | Dryer, Microwave, Refrigerator, Stove, Washer |
| ArchitecturalStyle | Bungalow |
| BasementDevelopment | Partially Finished |
| BasementType | Full (partially Finished) |
| ConstructionStyleAttachment | Detached |
| CoolingType | Central Air Conditioning |
| ExteriorFinish | Brick |
| FoundationType | Block |
| HeatingFuel | Natural Gas |
| HeatingType | Forced Air |
| StoriesTotal | 1 |
| Type | House |
Parking
| Detached Garage |
Land
| Acreage | No |
| LandAmenities | Public Transit, Park |
| Sewer | Sanitary Sewer |
| SizeDepth | 200 Ft |
| SizeFrontage | 75 Ft ,11 In |
| SizeIrregular | 75.98 X 200 Ft ; 0 |
| SizeTotalText | 75.98 X 200 Ft ; 0|under 1/2 Acre |
| ZoningDescription | V1c, Rc11[380r] |
Rooms
| Level | Type | Length | Width | Dimensions |
|---|---|---|---|---|
| Basement | Recreational, Games Room | 8.07 m | 5.05 m | 8.07 m x 5.05 m |
| Basement | Utility Room | 6.57 m | 7.08 m | 6.57 m x 7.08 m |
| Main Level | Bathroom | 1.87 m | 3.02 m | 1.87 m x 3.02 m |
| Main Level | Bathroom | 2.1 m | 1.47 m | 2.1 m x 1.47 m |
| Main Level | Living Room | 3.96 m | 5.08 m | 3.96 m x 5.08 m |
| Main Level | Kitchen | 3.65 m | 4.11 m | 3.65 m x 4.11 m |
| Main Level | Bedroom | 3.96 m | 2.74 m | 3.96 m x 2.74 m |
| Main Level | Primary Bedroom | 3.75 m | 3.02 m | 3.75 m x 3.02 m |
| Main Level | Foyer | 1.24 m | 3.12 m | 1.24 m x 3.12 m |
Utilities
| Natural Gas Available | Available |
https://www.realtor.ca/real-estate/27554799/5961-perth-street-ottawa-8204-richmond



























