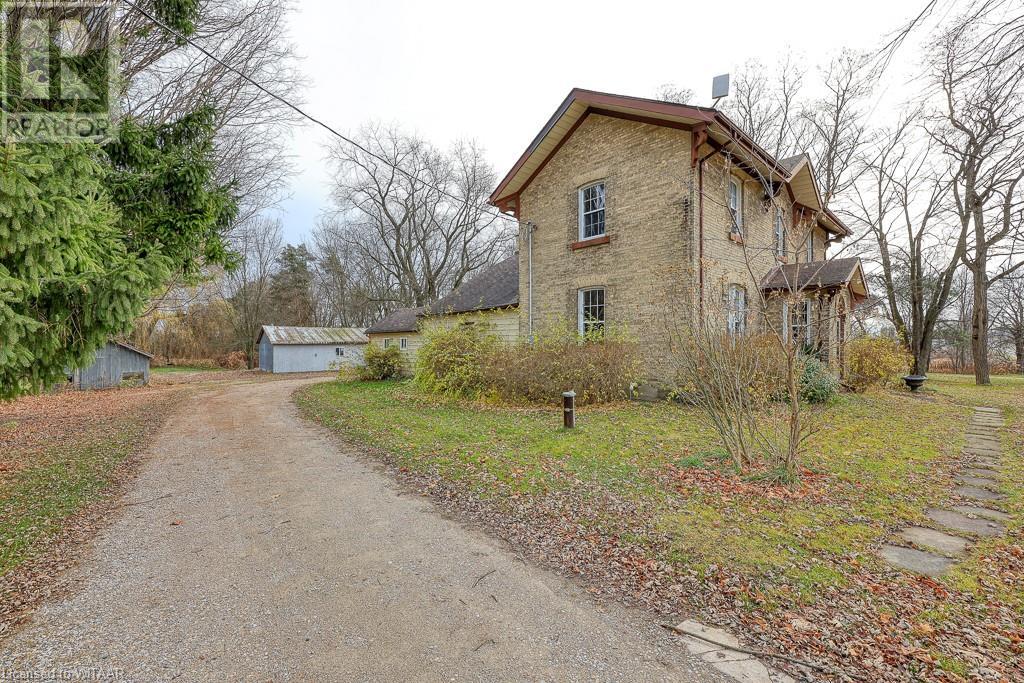595714 Hwy 59 Woodstock, Ontario N4S 7W1
Interested?
Contact us for more information
Chris Camboia
Salesperson
865 Dundas Street
Woodstock, Ontario N4S 1G8
$899,900
A rare opportunity to own prime land for your hobby farm or dream home in the countryside. This attractive rectangular 12 Acre parcel, (seven workable acres and five more with the home and outbuildings on it), is located close to Woodstock and Stratford and just minutes to the 401 and 403. This unique private setting offers tons of potential. Perfectly situated this property is ideal for all the country comforts while being close to the city amenities on a paved road. There is no shortage of space, come explore this property and it’s endless possibilities of this peaceful setting. If you’ve longed for a hobby farm on an ideal private parcel of land while enjoying the countryside this property is for you. A large, ideally situated this parcel of land offers the perfect spot for a horse farm or country oasis. Settings and properties like this can’t be passed up. Country roads take me home to enjoy the space, the sunshine and the view of this peaceful setting of country comfort. (id:58576)
Property Details
| MLS® Number | 40681228 |
| Property Type | Single Family |
| Features | Country Residential |
| ParkingSpaceTotal | 13 |
Building
| BathroomTotal | 1 |
| BedroomsAboveGround | 4 |
| BedroomsTotal | 4 |
| ArchitecturalStyle | 2 Level |
| BasementDevelopment | Unfinished |
| BasementType | Partial (unfinished) |
| ConstructionStyleAttachment | Detached |
| CoolingType | None |
| ExteriorFinish | Brick |
| FoundationType | Stone |
| HeatingFuel | Natural Gas |
| StoriesTotal | 2 |
| SizeInterior | 2500 Sqft |
| Type | House |
| UtilityWater | Drilled Well |
Parking
| Detached Garage |
Land
| AccessType | Road Access |
| Acreage | Yes |
| Sewer | Septic System |
| SizeDepth | 617 Ft |
| SizeFrontage | 850 Ft |
| SizeTotalText | 10 - 24.99 Acres |
| ZoningDescription | A1 |
Rooms
| Level | Type | Length | Width | Dimensions |
|---|---|---|---|---|
| Second Level | Bedroom | 17'3'' x 14'7'' | ||
| Second Level | Primary Bedroom | 17'3'' x 14'10'' | ||
| Second Level | Bedroom | 13'0'' x 11'12'' | ||
| Second Level | Bedroom | 11'6'' x 13'10'' | ||
| Main Level | Kitchen | 15'10'' x 17'3'' | ||
| Main Level | Living Room | 15'10'' x 17'3'' | ||
| Main Level | Family Room | 15'10'' x 17'3'' | ||
| Main Level | 4pc Bathroom | Measurements not available | ||
| Main Level | Other | 18'2'' x 11'5'' |
https://www.realtor.ca/real-estate/27685659/595714-hwy-59-woodstock






























