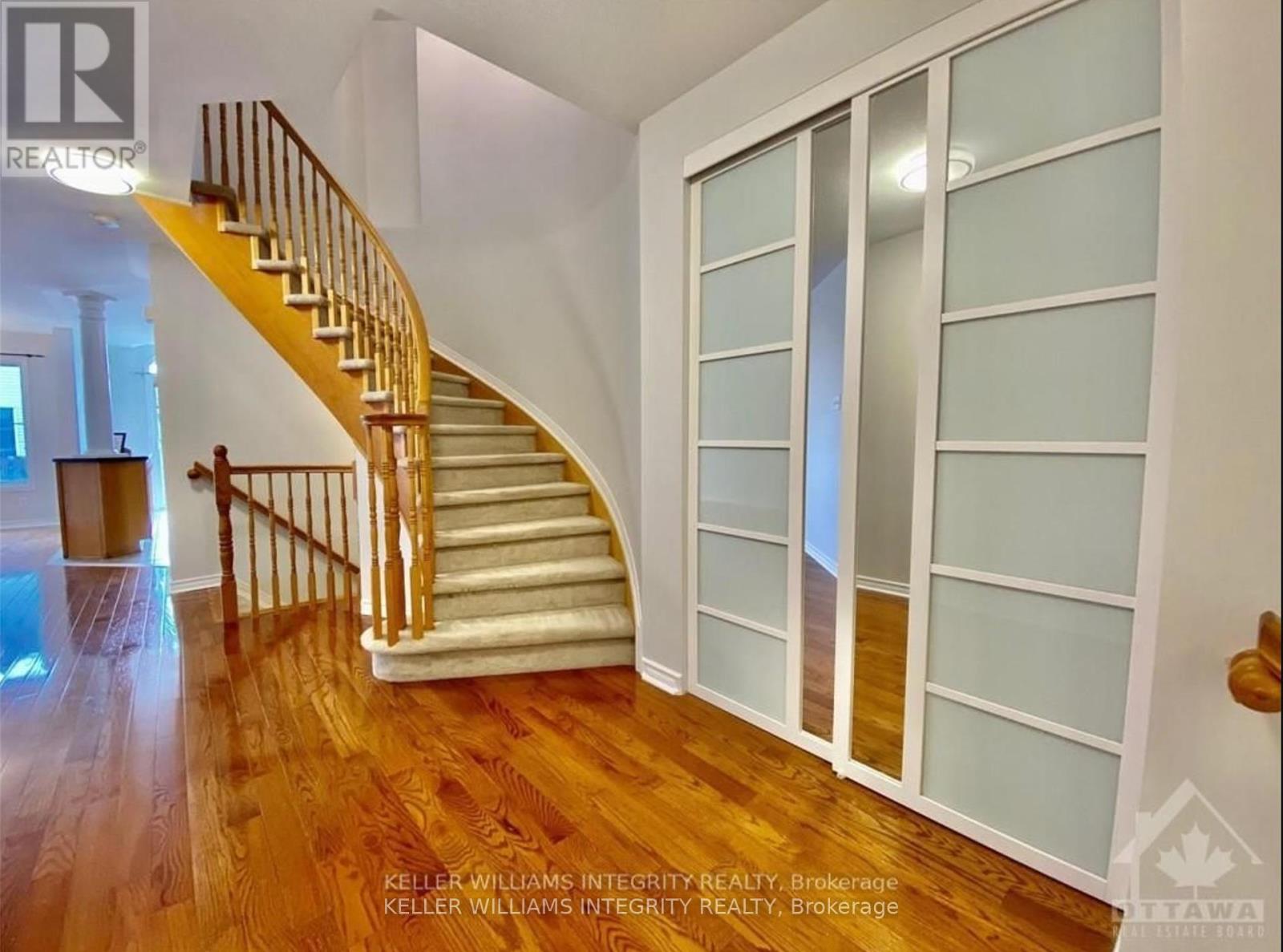595 Renaissance Drive Ottawa, Ontario K4A 4E9
Interested?
Contact us for more information
Sepehr Safaee
Salesperson
2148 Carling Ave., Units 5 & 6
Ottawa, Ontario K2A 1H1
$2,695 Monthly
Welcome to this spacious and bright 3 bedroom 3 bathroom townhouse with finished basement on a quiet street of Avalon. The main floor offers open concept living/dining to the kitchen with an island and lots of cabinet and counter space and large eating area with access to the backyard. The second floor has a large primary bedroom with a walk-in closet and a 4 piece en-suite. 2 additional bedrooms and a recently updated bathroom. The lower level features a cozy family room with a gas fireplace and a huge window perfect to your tv room or kids play area. Laundry and extra storage are also available in the lower level. 1 car garage and 2 parking space in the driveway. Good sized backyard with a deck perfect for your outdoor entertaining. Great location just a few minutes from shopping, restaurants, schools, recreation, and parks. (id:58576)
Property Details
| MLS® Number | X11886935 |
| Property Type | Single Family |
| Community Name | 1118 - Avalon East |
| ParkingSpaceTotal | 3 |
| Structure | Patio(s), Deck |
Building
| BathroomTotal | 3 |
| BedroomsAboveGround | 3 |
| BedroomsTotal | 3 |
| Amenities | Fireplace(s) |
| Appliances | Dishwasher, Dryer, Hood Fan, Microwave, Refrigerator, Stove, Washer |
| BasementDevelopment | Finished |
| BasementType | Full (finished) |
| ConstructionStyleAttachment | Attached |
| CoolingType | Central Air Conditioning |
| ExteriorFinish | Brick Facing |
| FireplacePresent | Yes |
| FireplaceTotal | 1 |
| FoundationType | Concrete |
| HalfBathTotal | 1 |
| HeatingFuel | Natural Gas |
| HeatingType | Forced Air |
| StoriesTotal | 2 |
| Type | Row / Townhouse |
| UtilityWater | Municipal Water |
Parking
| Attached Garage |
Land
| Acreage | No |
| Sewer | Sanitary Sewer |
Rooms
| Level | Type | Length | Width | Dimensions |
|---|---|---|---|---|
| Lower Level | Family Room | 6.9 m | 3.37 m | 6.9 m x 3.37 m |
| Main Level | Living Room | 7.08 m | 3.7 m | 7.08 m x 3.7 m |
| Main Level | Dining Room | 3.04 m | 2.43 m | 3.04 m x 2.43 m |
| Main Level | Kitchen | 3.04 m | 4 m | 3.04 m x 4 m |
| Main Level | Bathroom | 1 m | Measurements not available x 1 m | |
| Upper Level | Primary Bedroom | 4.59 m | 4.01 m | 4.59 m x 4.01 m |
| Upper Level | Bedroom | 3.5 m | 2.76 m | 3.5 m x 2.76 m |
| Upper Level | Bedroom 2 | 3.2 m | 2.84 m | 3.2 m x 2.84 m |
| Upper Level | Bathroom | 2 m | Measurements not available x 2 m | |
| Upper Level | Bathroom | Measurements not available |
https://www.realtor.ca/real-estate/27724681/595-renaissance-drive-ottawa-1118-avalon-east






















