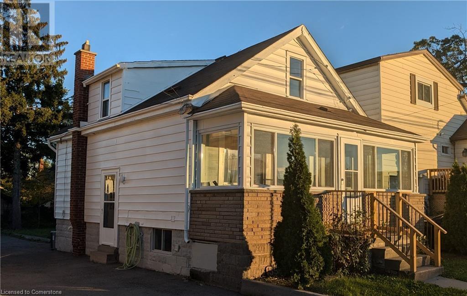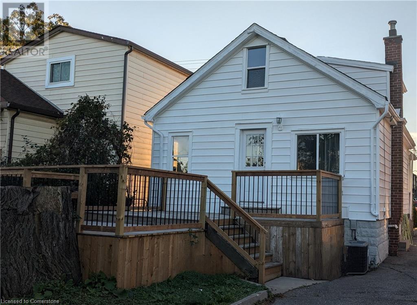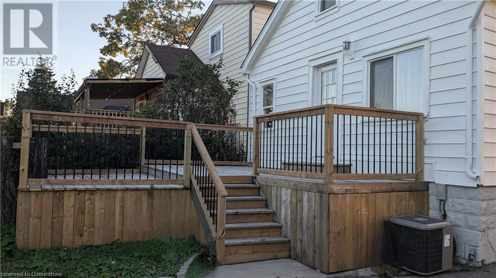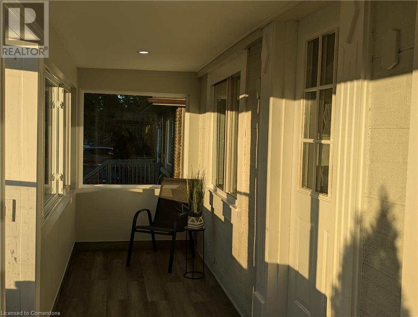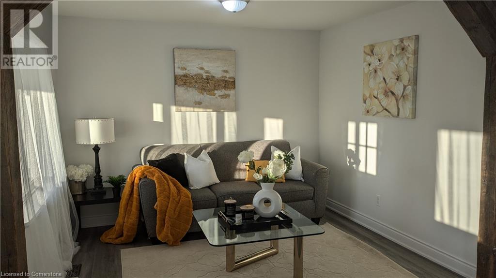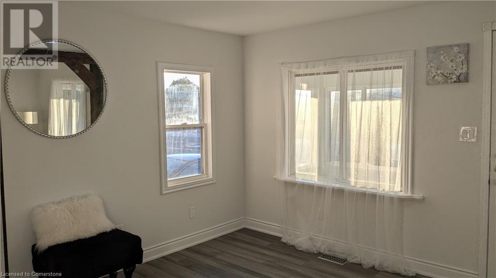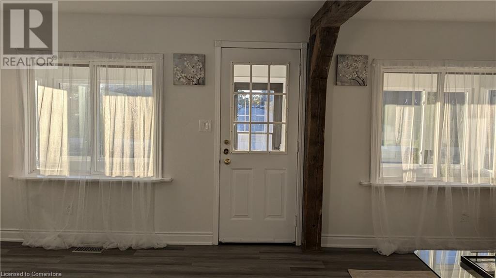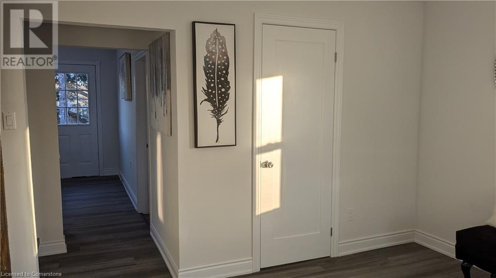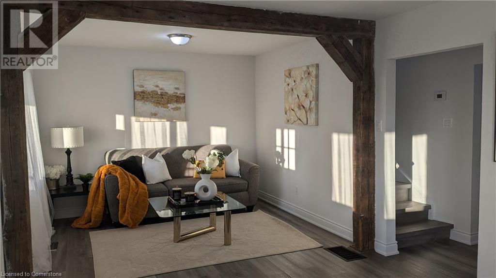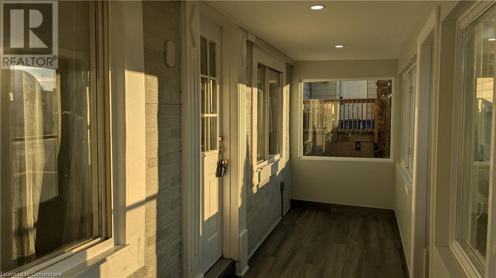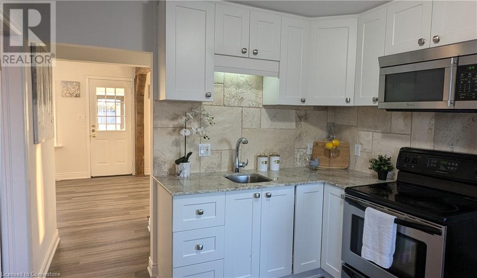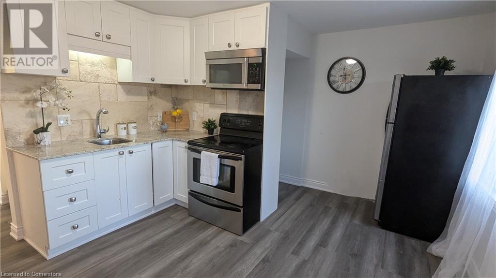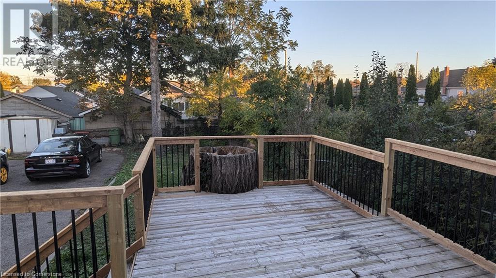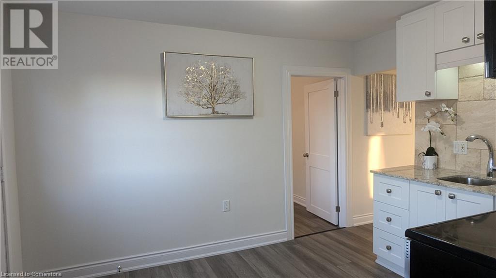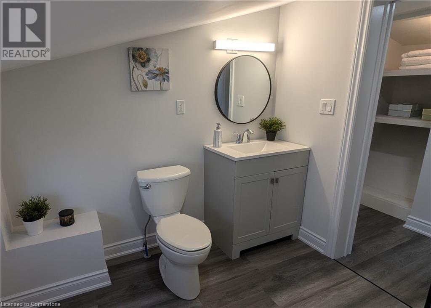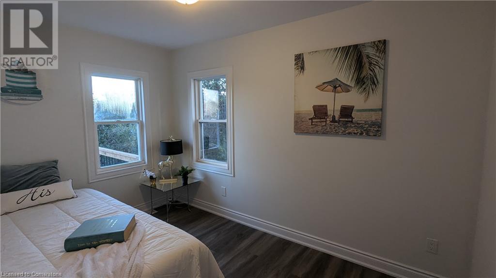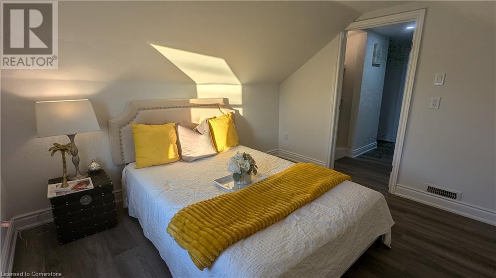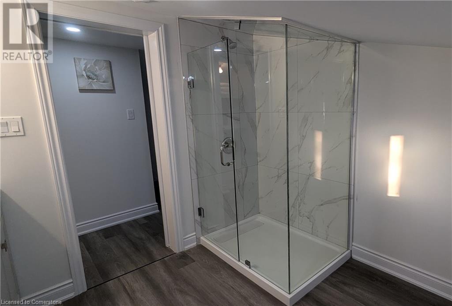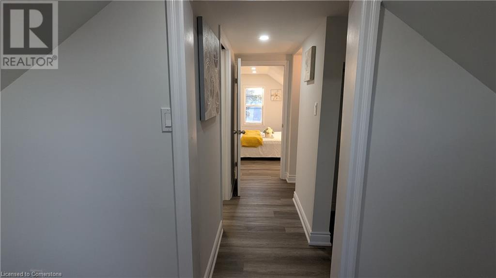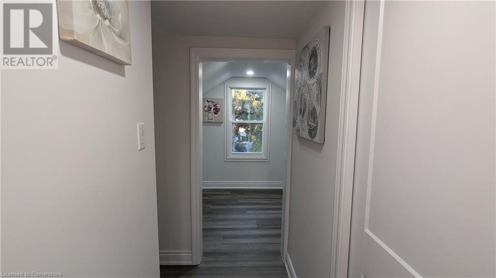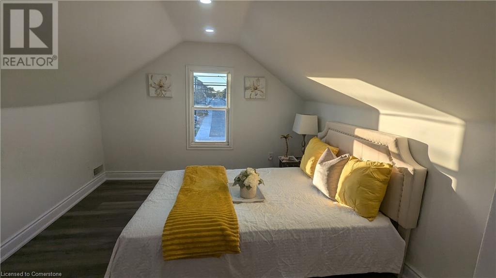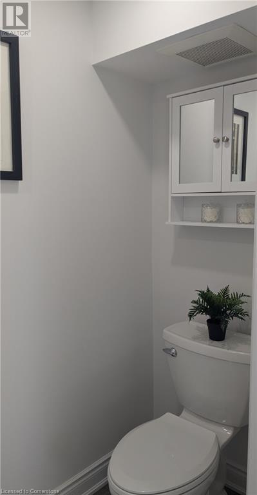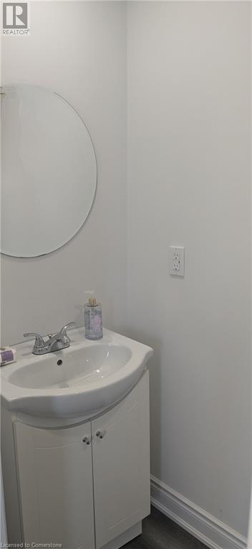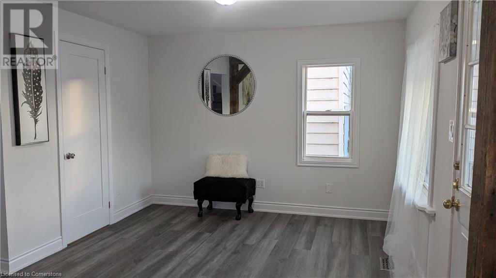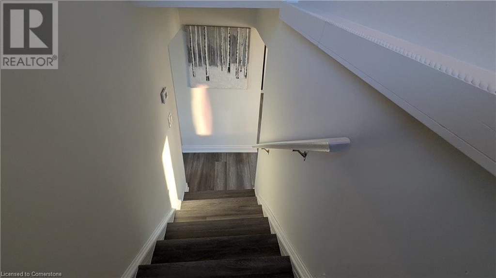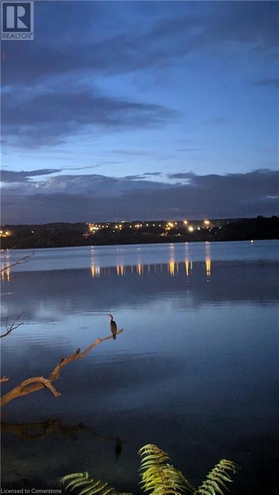590 Woodward Avenue Hamilton, Ontario L8H 6P1
Interested?
Contact us for more information
Victoria Navarro Marrero
Salesperson
987 Rymal Road Suite 100
Hamilton, Ontario L8W 3M2
$515,000
FRESHLY RENOVATED (2024) PROPERTY WITH 3 SUNFILLED BEDROOMS! ENCLOSED FRONT PORCH/ SUNROOMWITH BRAND NEW WINDOWS ADJASENT TO LIVING/DINING ROOM CREATING A VERY OPEN CONCEPT OF THE LIVING SPACE WITH LOTS OF NATURAL LIGHT AND CHARACTER. BRAND NEW FLOORS, WALLS, FRESHLY PAINTED, NEW 2 PC BATHROOM ADDED ON THE MAIN FLOOR! SPACIOUS KITCHEN OPENS TO THE 2 TIER DECK FOR YOUR BBQ ENJOYMENT. SEPARATE BEDROOM LAYOUT WITH MAIN FLOOR BEDROOM AND 2 OTHER BEDROOMS LOCATED ON THE SECOND FLOOR, FULL BATHROOM WITH GORGEOUS SHOWER AND LOTS OF STORAGE SPACE. BASEMENT HAS A SEPARATE ENTRANCE AND OPEN FOR YOUR FINISHES. THIS BEAUTIFULL PROPERTY IS LOCATED MINUTS TO THE HAMILTON BEACH TRAIL, BARANGAS ON THE BEACH AND MAJOR HWYS. (id:58576)
Property Details
| MLS® Number | 40687165 |
| Property Type | Single Family |
| AmenitiesNearBy | Place Of Worship, Playground, Schools, Shopping |
| CommunityFeatures | School Bus |
| Features | Paved Driveway, Shared Driveway |
| ParkingSpaceTotal | 3 |
Building
| BathroomTotal | 2 |
| BedroomsAboveGround | 3 |
| BedroomsTotal | 3 |
| Appliances | Dishwasher, Dryer, Refrigerator, Stove, Water Meter, Washer, Hood Fan |
| BasementDevelopment | Unfinished |
| BasementType | Full (unfinished) |
| ConstructionStyleAttachment | Detached |
| CoolingType | Central Air Conditioning |
| ExteriorFinish | Aluminum Siding, Stone |
| FireProtection | Smoke Detectors |
| HalfBathTotal | 1 |
| HeatingType | Forced Air |
| StoriesTotal | 2 |
| SizeInterior | 900 Sqft |
| Type | House |
| UtilityWater | Municipal Water |
Land
| Acreage | No |
| LandAmenities | Place Of Worship, Playground, Schools, Shopping |
| Sewer | Municipal Sewage System |
| SizeDepth | 105 Ft |
| SizeFrontage | 30 Ft |
| SizeTotalText | Under 1/2 Acre |
| ZoningDescription | C |
Rooms
| Level | Type | Length | Width | Dimensions |
|---|---|---|---|---|
| Second Level | 3pc Bathroom | Measurements not available | ||
| Second Level | Bedroom | 11'6'' x 6'3'' | ||
| Second Level | Primary Bedroom | 10'7'' x 10'0'' | ||
| Basement | Other | 26'0'' x 20' | ||
| Main Level | 2pc Bathroom | Measurements not available | ||
| Main Level | Kitchen | 13'0'' x 11'7'' | ||
| Main Level | Bedroom | 11'8'' x 8'0'' | ||
| Main Level | Living Room/dining Room | 20'8'' x 10'8'' | ||
| Main Level | Sunroom | 20'0'' x 4'8'' |
https://www.realtor.ca/real-estate/27762936/590-woodward-avenue-hamilton


