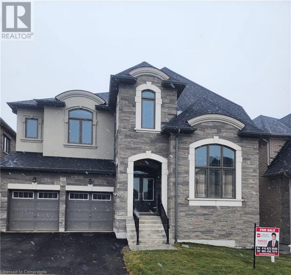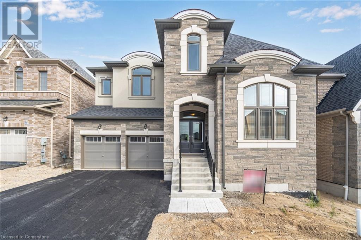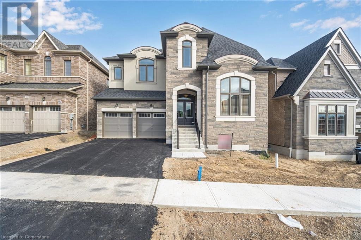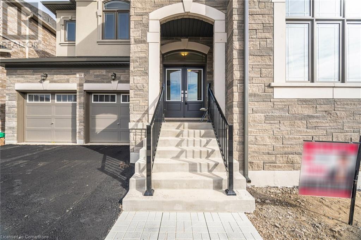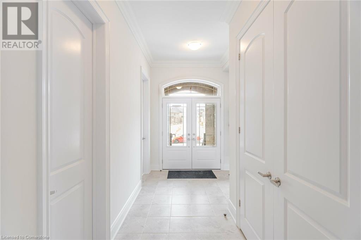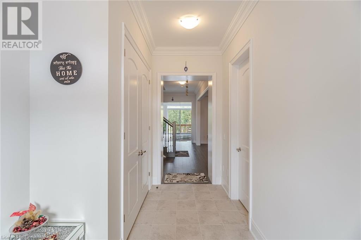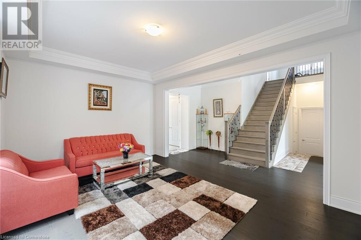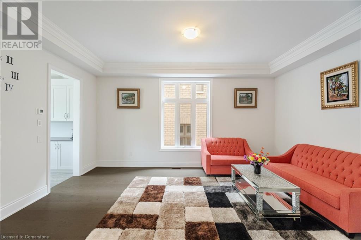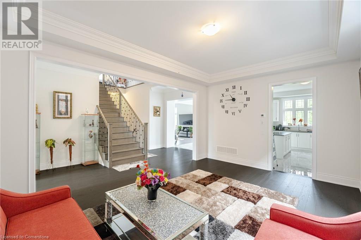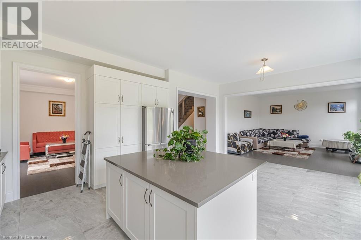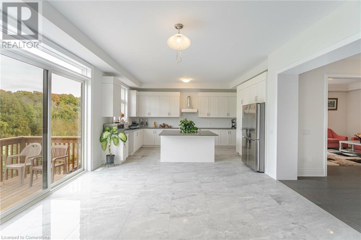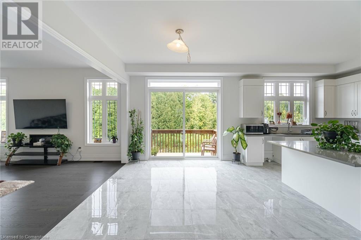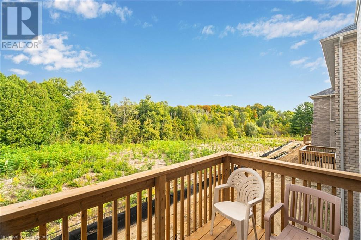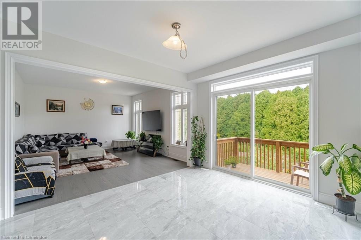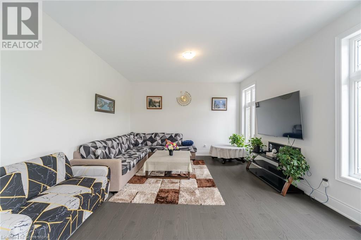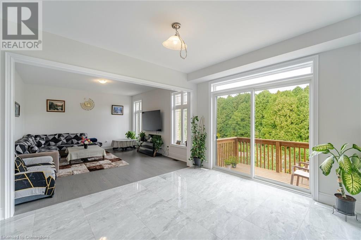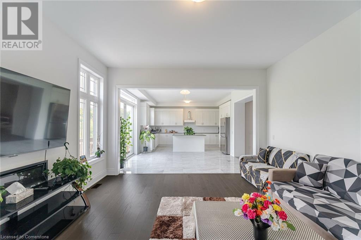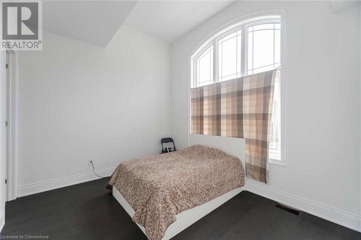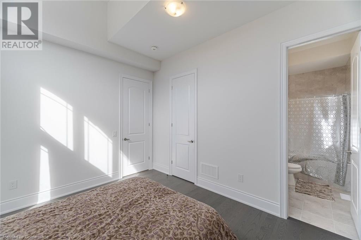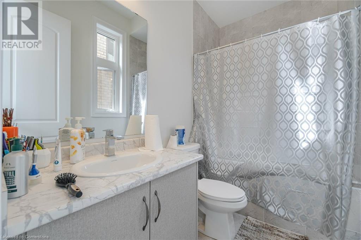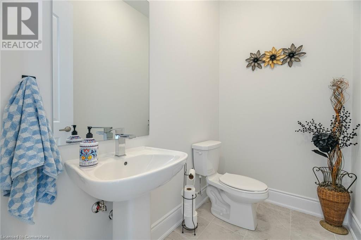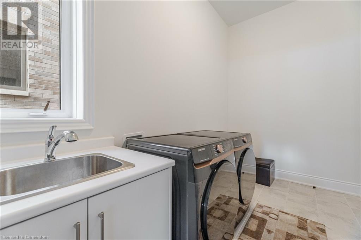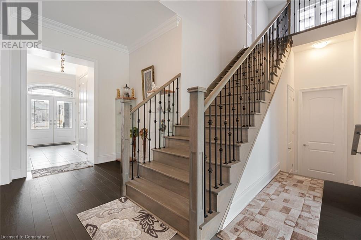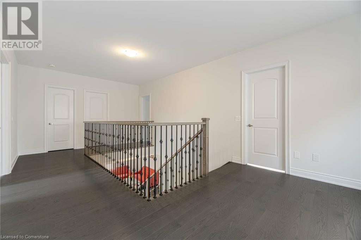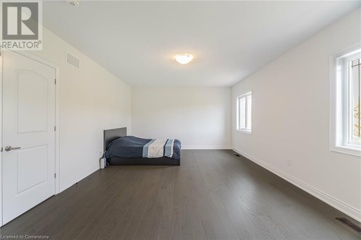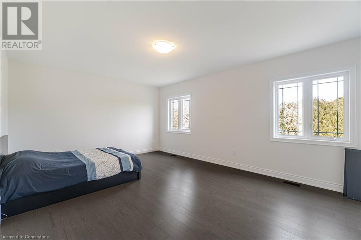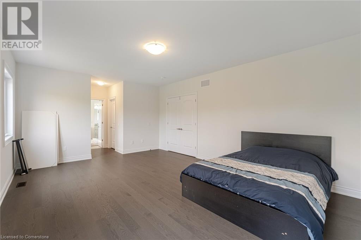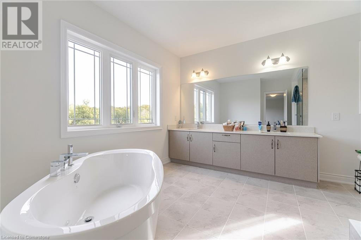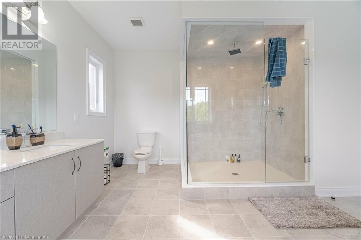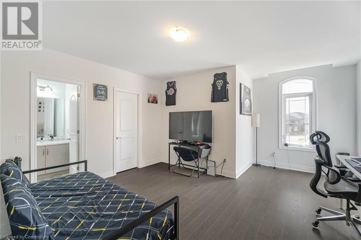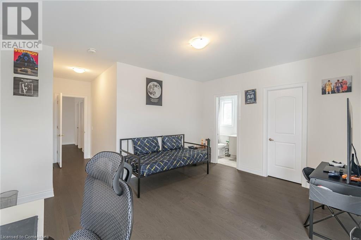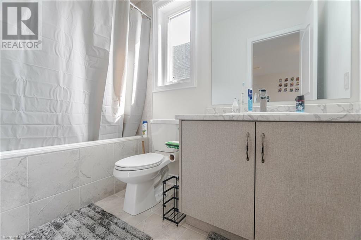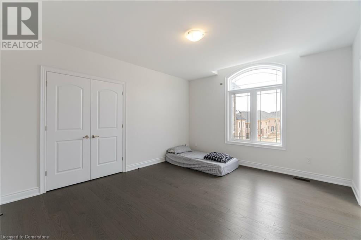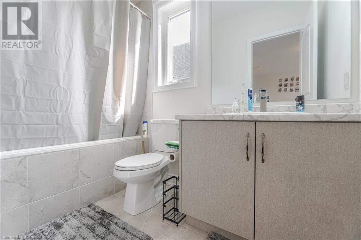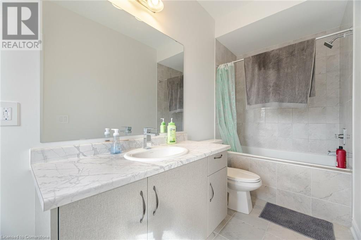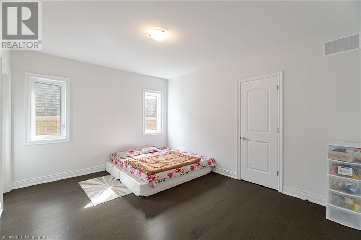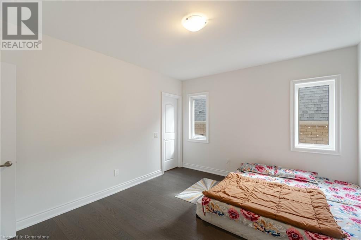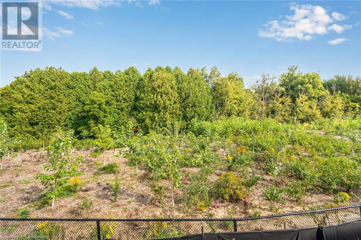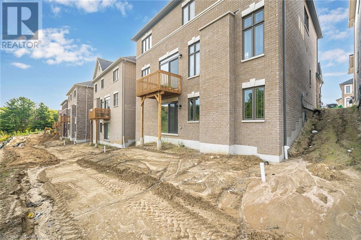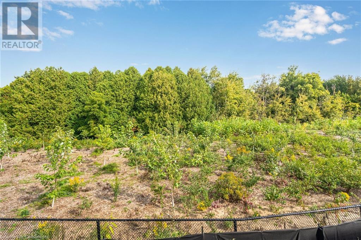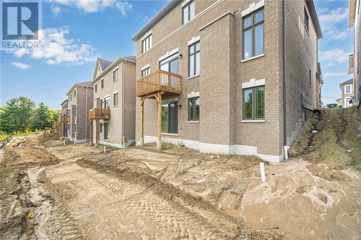59 Raspberry Ridge Caledon, Ontario L7C 4M9
Interested?
Contact us for more information
Rakesh Sharma
Broker of Record
60 Gillingham Drive Suite 400
Brampton, Ontario L6X 0Z9
$2,249,900
Discover unparalleled luxury living in The Castles of Caledon with the stunning Greenville model by Country Wide Homes. This exceptional home offers 4 spacious bedrooms, each designed like a private suite, plus an additional prime bedroom on the main floor with a 4-piece Ensuite and walk-in closet perfect for family or guests. With 3,802sqft of sophisticated living space on a desirable ravine lot, this home features an open-concept design with high-end finishes, including 9-10-9ft ceilings, hardwood flooring, and smooth ceiling details. The main floor also includes a versatile guest bedroom with its own bathroom and walk-in closet, as well as a private laundry area with separate entrance. The chef-inspired kitchen boasts quartz countertops, a stylish backsplash, a breakfast area, a central island, and plenty of storage. The walk-out basement features 9ft ceilings and offers two distinct living areas ideal for entertaining or relaxing. This home combines luxury with practicality, offering a superior living experience in an exclusive community. Don't miss the chance to make this extraordinary property yours! (id:58576)
Property Details
| MLS® Number | 40685836 |
| Property Type | Single Family |
| AmenitiesNearBy | Park |
| CommunityFeatures | Community Centre |
| EquipmentType | Water Heater |
| ParkingSpaceTotal | 6 |
| RentalEquipmentType | Water Heater |
Building
| BathroomTotal | 6 |
| BedroomsAboveGround | 5 |
| BedroomsTotal | 5 |
| Appliances | Central Vacuum, Dryer, Refrigerator, Stove, Washer |
| ArchitecturalStyle | 2 Level |
| BasementDevelopment | Finished |
| BasementType | Full (finished) |
| ConstructionStyleAttachment | Detached |
| CoolingType | None |
| ExteriorFinish | Brick |
| HalfBathTotal | 1 |
| HeatingFuel | Natural Gas |
| HeatingType | Forced Air |
| StoriesTotal | 2 |
| SizeInterior | 3802 Sqft |
| Type | House |
| UtilityWater | Municipal Water |
Parking
| Attached Garage |
Land
| Acreage | No |
| LandAmenities | Park |
| Sewer | Municipal Sewage System |
| SizeFrontage | 50 Ft |
| SizeTotalText | Under 1/2 Acre |
| ZoningDescription | A2-orm |
Rooms
| Level | Type | Length | Width | Dimensions |
|---|---|---|---|---|
| Second Level | 4pc Bathroom | Measurements not available | ||
| Second Level | 4pc Bathroom | Measurements not available | ||
| Second Level | 4pc Bathroom | Measurements not available | ||
| Second Level | 5pc Bathroom | Measurements not available | ||
| Main Level | 4pc Bathroom | Measurements not available | ||
| Main Level | 2pc Bathroom | Measurements not available | ||
| Main Level | Bedroom | 1'0'' x 1'0'' | ||
| Main Level | Bedroom | 1'0'' x 1'0'' | ||
| Main Level | Bedroom | 1'0'' x 1'0'' | ||
| Main Level | Bedroom | 1'0'' x 1'0'' | ||
| Main Level | Bedroom | 1'0'' x 1'0'' |
https://www.realtor.ca/real-estate/27745406/59-raspberry-ridge-caledon


