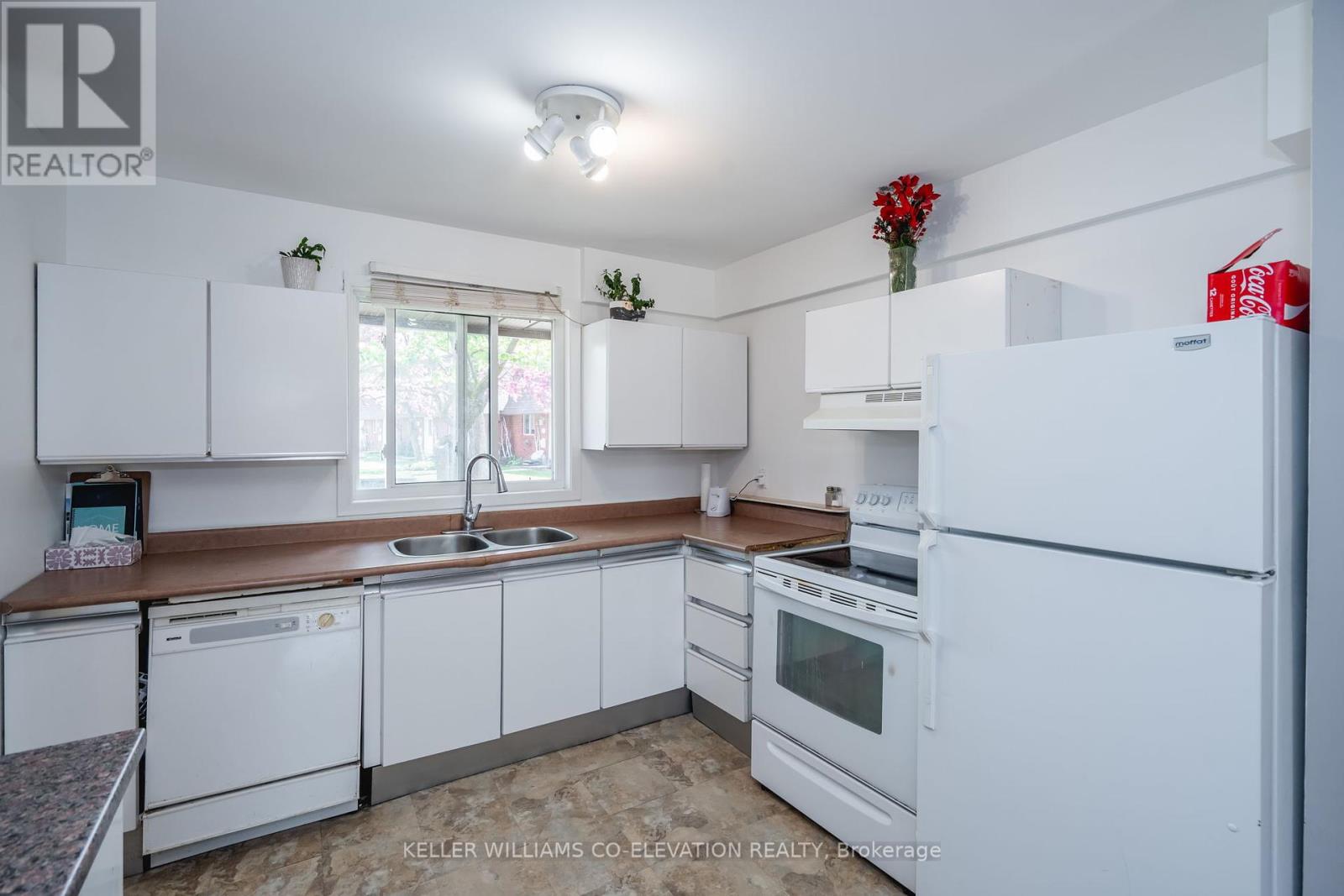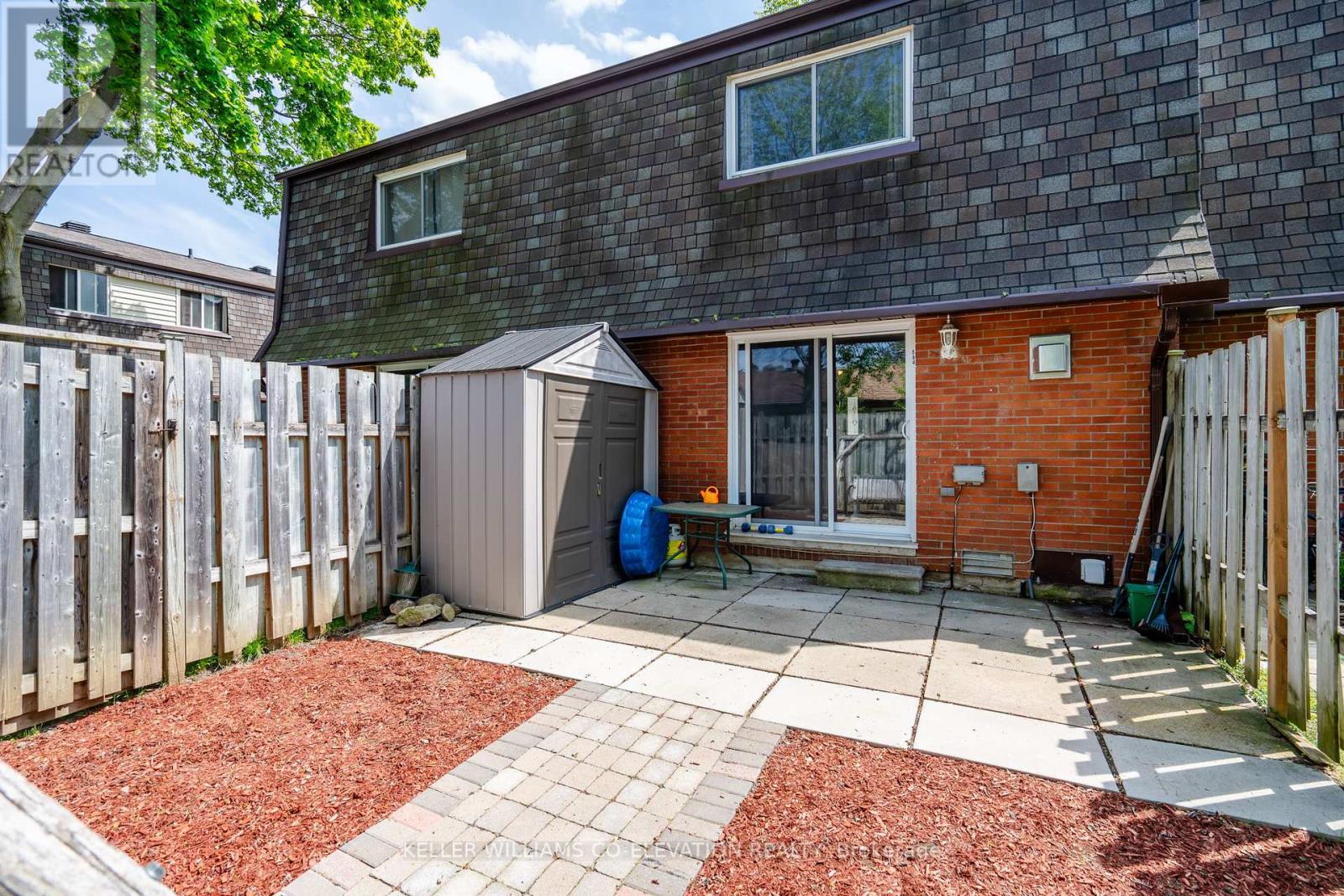584 Tenth Street Collingwood, Ontario L9Y 4C1
Interested?
Contact us for more information
Lorraine Jordan
Salesperson
2100 Bloor St W #7b
Toronto, Ontario M6S 1M7
$449,000Maintenance, Common Area Maintenance
$435 Monthly
Maintenance, Common Area Maintenance
$435 MonthlyAmazing opportunity in the heart of Collingwood, located close to Downtown Collingwood, Blue Mountain Resort and Georgian Bay. This 3 bedroom townhome condo is the perfect home for a first time home buyer or someone looking to downsize. The home features bright functional kitchen and an open concept living area with a gas fireplace and large patio door for easy access to the well kept enclosed back patio. The upper level offers a spacious primary bedroom, with two additional bedrooms and a 4 piece bathroom. The partially finished basement is perfect for a rec room, home office, additional bedroom for guests or additional storage space. With low monthly condo fees this is maintenance free living at its finest and minutes away from shopping and an endless amount of recreational destinations. (id:58576)
Property Details
| MLS® Number | S10422224 |
| Property Type | Single Family |
| Community Name | Collingwood |
| AmenitiesNearBy | Beach, Hospital, Schools |
| CommunityFeatures | Pet Restrictions |
| Features | Irregular Lot Size, Flat Site, Dry |
| ParkingSpaceTotal | 1 |
| Structure | Patio(s) |
Building
| BathroomTotal | 2 |
| BedroomsAboveGround | 3 |
| BedroomsTotal | 3 |
| Amenities | Fireplace(s) |
| Appliances | Water Heater, Dishwasher, Dryer, Refrigerator, Stove, Washer, Window Coverings |
| BasementDevelopment | Partially Finished |
| BasementType | Full (partially Finished) |
| ExteriorFinish | Brick, Shingles |
| FireProtection | Smoke Detectors |
| FireplacePresent | Yes |
| FireplaceTotal | 1 |
| FoundationType | Concrete |
| HalfBathTotal | 1 |
| HeatingType | Baseboard Heaters |
| StoriesTotal | 2 |
| SizeInterior | 1199.9898 - 1398.9887 Sqft |
| Type | Row / Townhouse |
Land
| Acreage | No |
| LandAmenities | Beach, Hospital, Schools |
| SurfaceWater | Lake/pond |
| ZoningDescription | R3 |
Rooms
| Level | Type | Length | Width | Dimensions |
|---|---|---|---|---|
| Second Level | Primary Bedroom | 3.33 m | 5.16 m | 3.33 m x 5.16 m |
| Second Level | Bedroom | 3.73 m | 2.26 m | 3.73 m x 2.26 m |
| Second Level | Bedroom | 2.72 m | 2.79 m | 2.72 m x 2.79 m |
| Basement | Other | 4.27 m | 3.38 m | 4.27 m x 3.38 m |
| Basement | Laundry Room | 2.26 m | 1.65 m | 2.26 m x 1.65 m |
| Basement | Other | 4.67 m | 5.16 m | 4.67 m x 5.16 m |
| Main Level | Foyer | 5.38 m | 2.03 m | 5.38 m x 2.03 m |
| Main Level | Kitchen | 2.9 m | 3 m | 2.9 m x 3 m |
| Main Level | Dining Room | 2.62 m | 3.45 m | 2.62 m x 3.45 m |
| Main Level | Living Room | 3.3 m | 5.16 m | 3.3 m x 5.16 m |
https://www.realtor.ca/real-estate/27646331/584-tenth-street-collingwood-collingwood





















